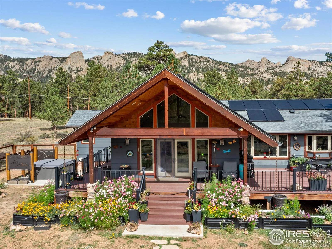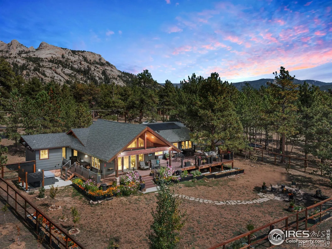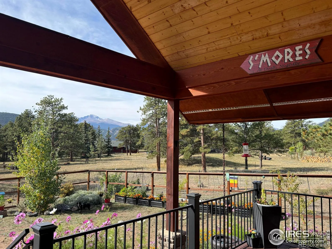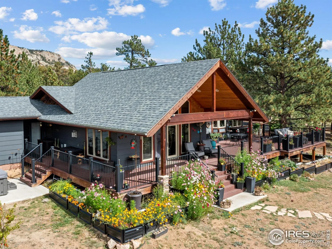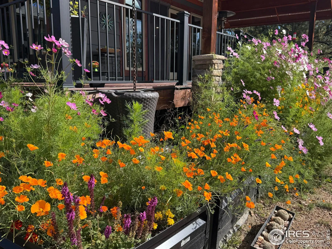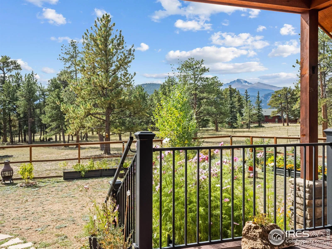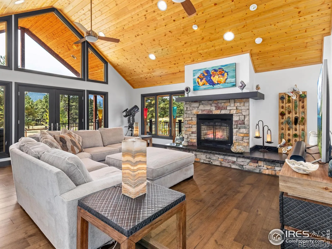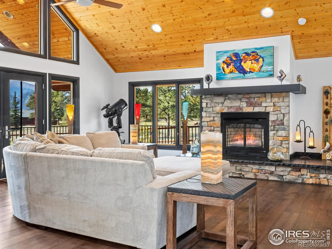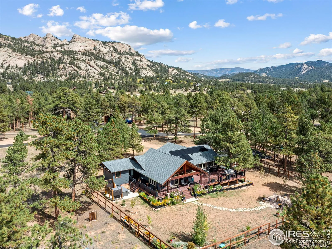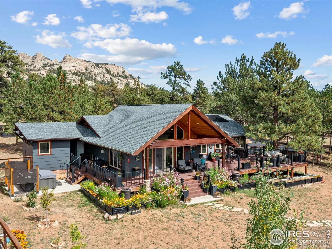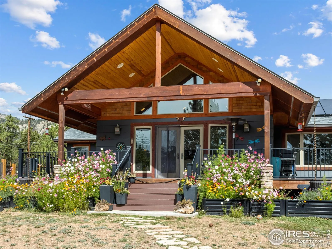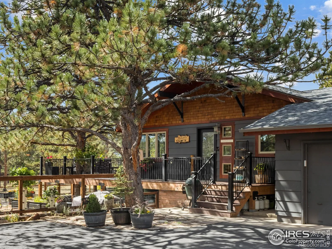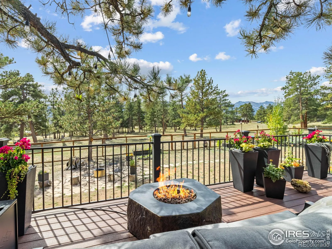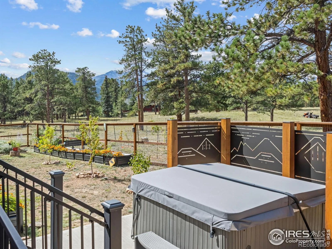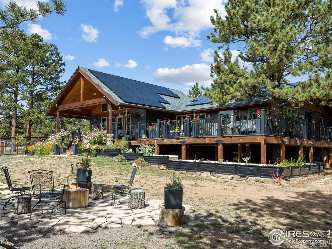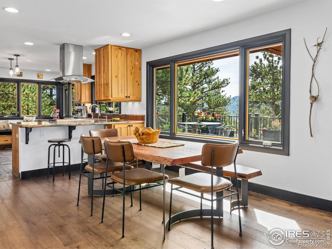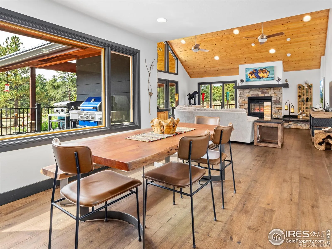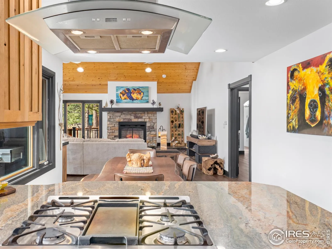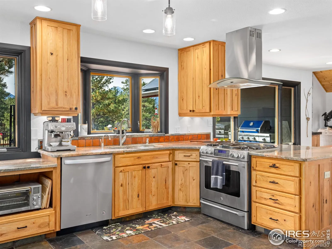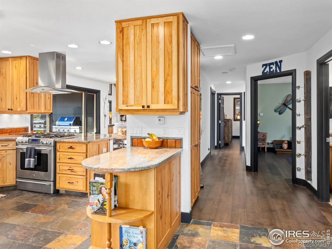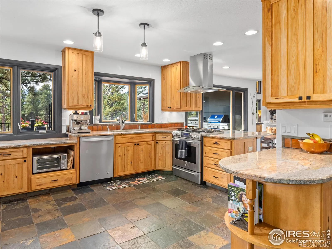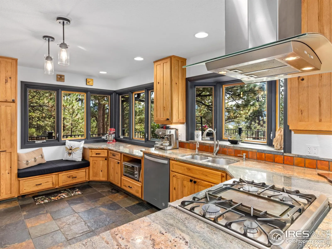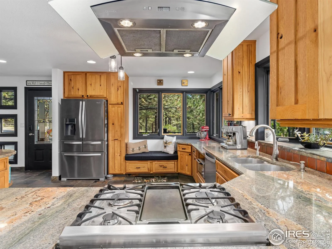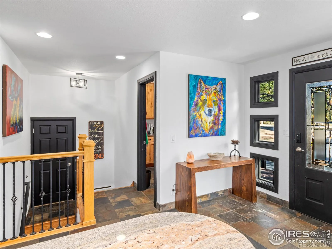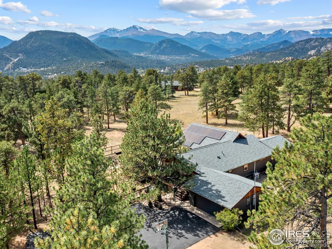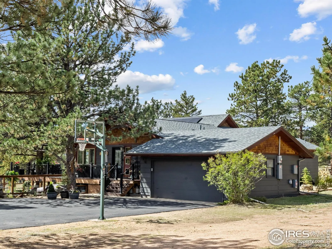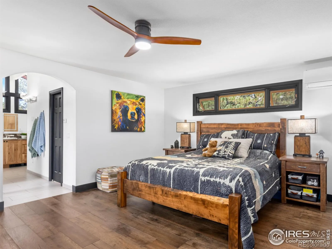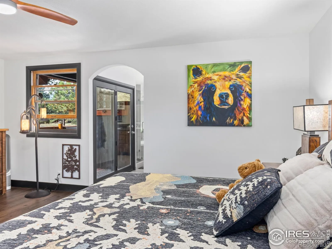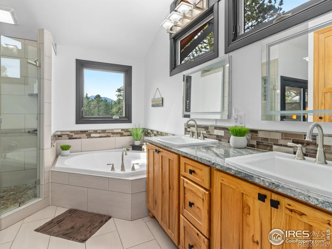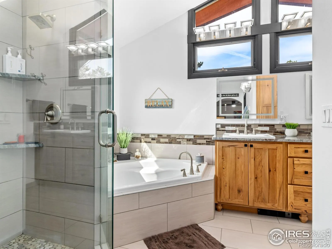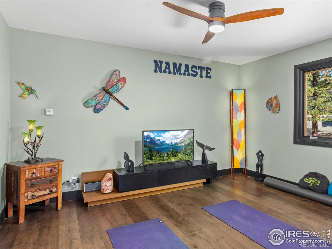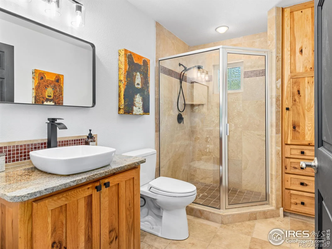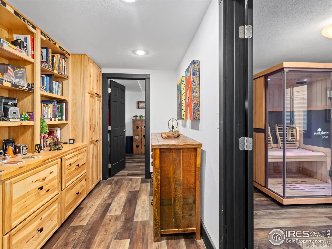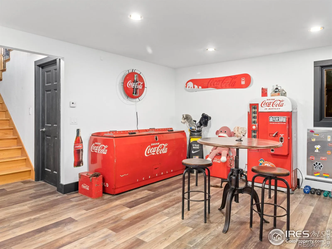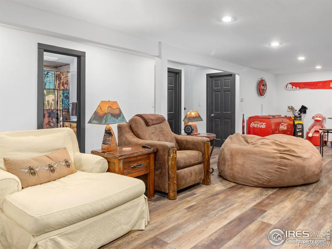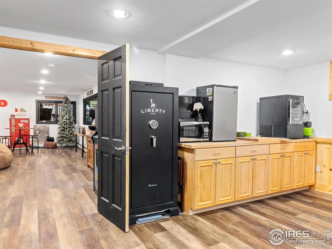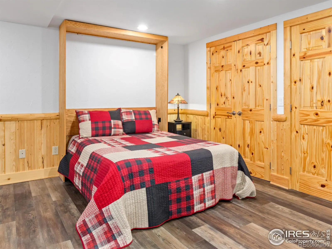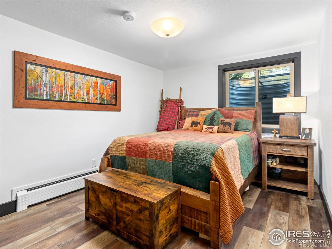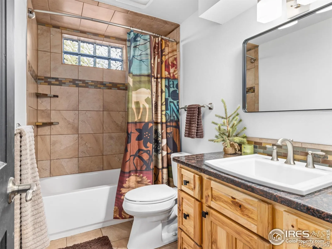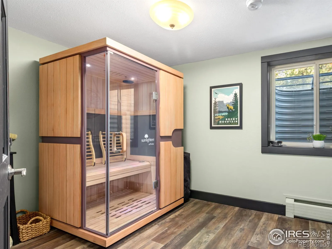Metro Denver Luxury Homes For Sale
High in the Estes Valley, with Lumpy Ridge it’s backdrop & Longs Peak & The Divide spread out before it, sits the treasure you’ve been seeking! It’s a dream home for those who love the outdoors and want to bask in the joy of nature while still being close to town. W/ a mountain aesthetic in a serene setting, the exceptional design & fine finishes combine to create a mountain masterpiece. In this well-conceived and beautifully executed home, the floor plan flows from the gourmet kitchen, w/ its gas cooktop & hood, SS Appliances, & spacious Granite Countertops. It moves into the Dining room w/ its sunny seating, & into the living area where you can stretch out & relax. Artistic touches abound. New wide-plank hickory floors accent the vaulted knotty pine ceiling. You’ll be grounded by the massive black granite hearth & countertops on new living room cabinets. Downstairs there’s a huge family room & a hobby/home gym/music/yoga/play room. The interior is bathed in natural light from all the south-facing windows. There’s a new Solar system (10kW), connected to the grid & ready for batteries to be installed. Just minutes from downtown Estes Park, this updated home on 3 private acres has sweeping views of the surrounding mountains. The property offers a quiet, natural setting with easy access to town, & Lumpy Ridge trail is a short walk. Outdoor enthusiasts will love the expansive deck, secluded hot tub, fire pit, and ample space for RV. Every thing in this home is designed to maximize the natural beauty of its surroundings. Outside, you’ll love the peaceful seclusion of your acreage, perfect for wildlife watching, stargazing, tending all the flower & veggie beds & fruit trees or simply soaking in the fresh mountain air. There’s a feeling of intentional connection to the land. & there’s a small barn, if you want to have horses. It’s a tranquil setting, yet you’re only a walk or short drive to Estes Park’s shops, restaurants, the Lake Trail and Rocky Mountain National Park.

