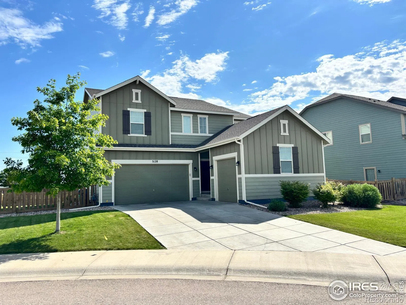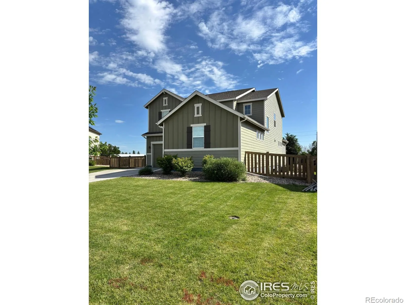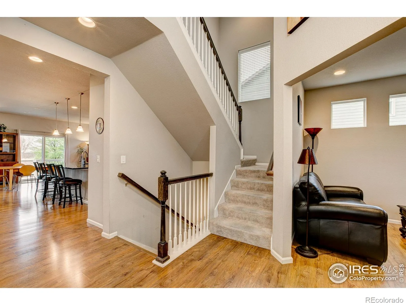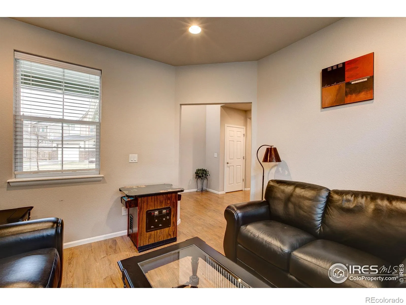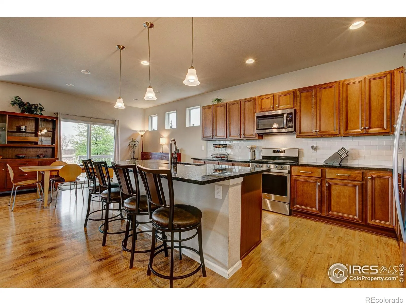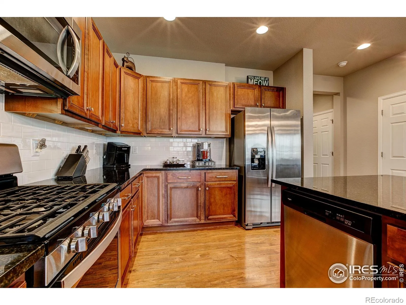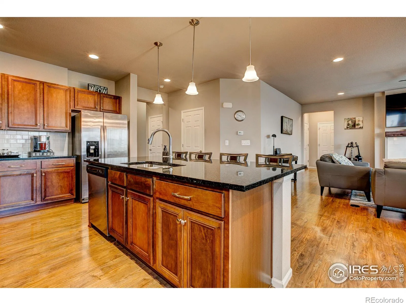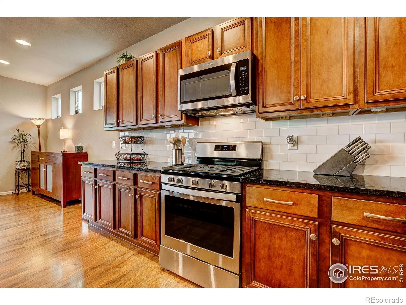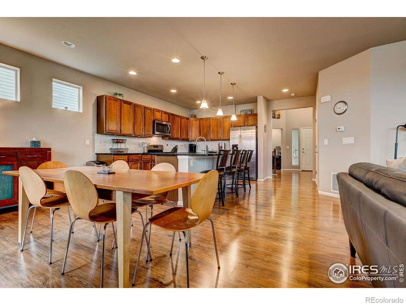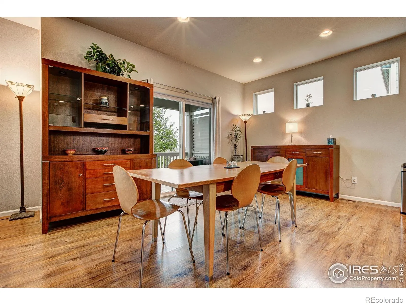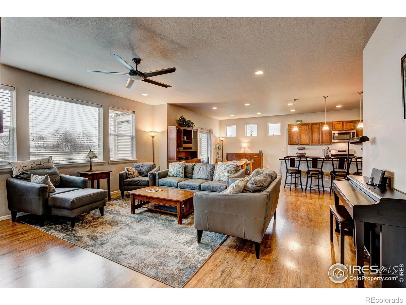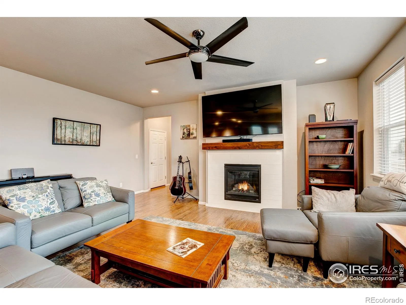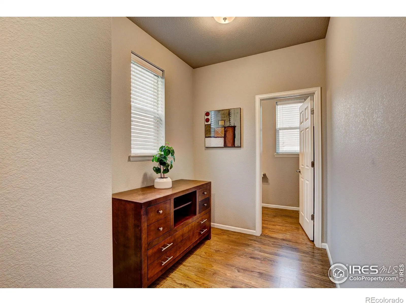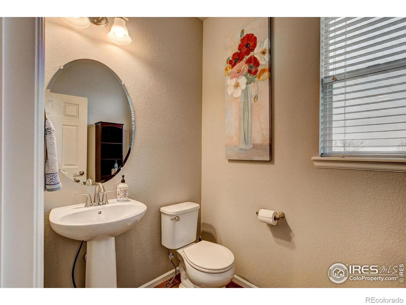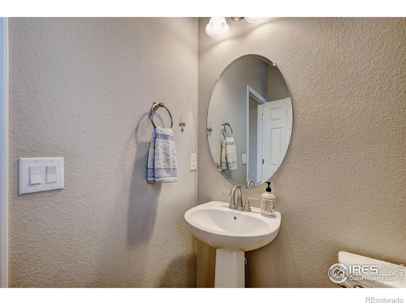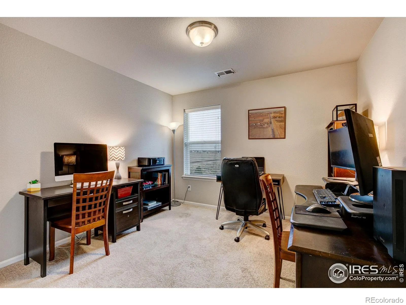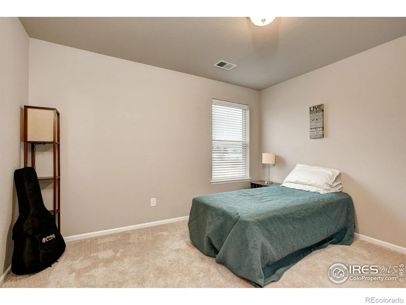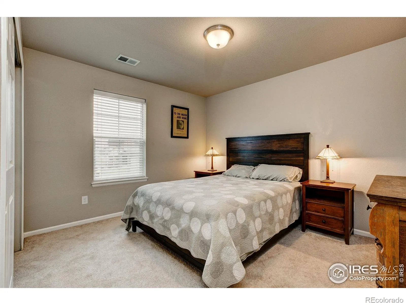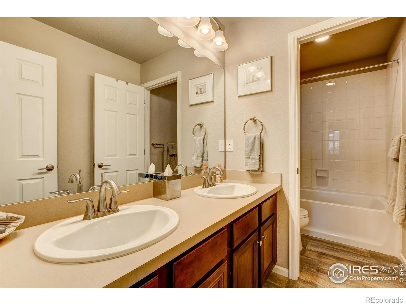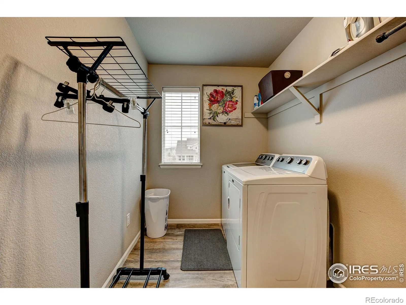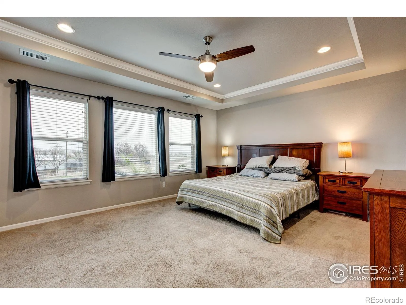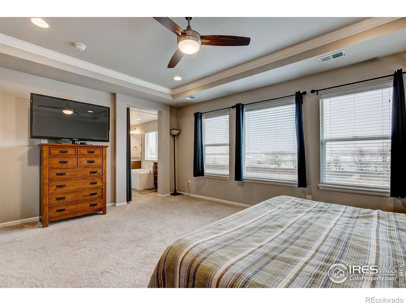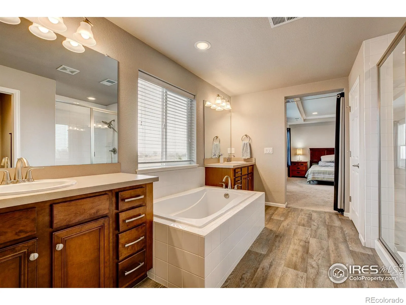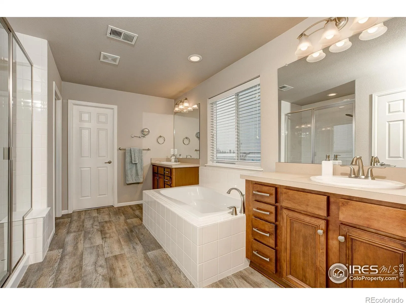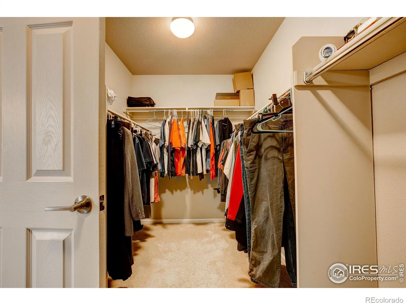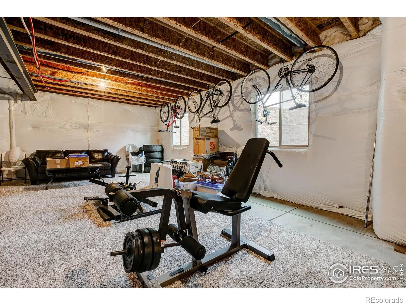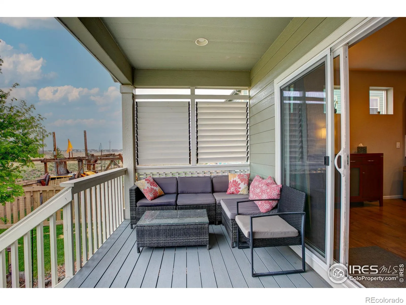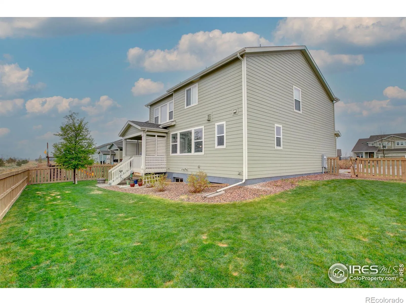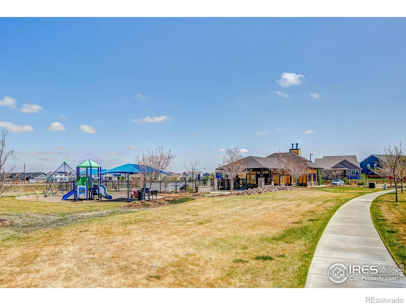Metro Denver Luxury Homes For Sale
$100,000.00 UNDER COMPARABLE NEIGHBORHOOD SALES UNTIL 10/31/25 ONLY, then it’s gone. Don’t miss this great opportunity! Come have a look at this beautiful move in ready 4/3/3 home in Timnath Ranch North. Tucked away on a quiet cul-de-sac in one of Northern Colorado’s most desirable neighborhoods, this better-than-new Taylor Morrison home offers the lifestyle you’ve been dreaming of. Fully landscaped, 3-car garage & a spacious lot. Open-concept main level designed for modern living. Rich laminate wood floors flow throughout, creating warmth and continuity from the front door to the back deck. The heart of the home is the gourmet kitchen, a chef’s delight with sleek granite countertops, stainless steel appliances, a gas stove, large pantry, and an oversized island with bar seating. Need to work from home or want a quiet space to read? The dedicated main-floor office offers flexibility and focus. Upstairs, all four bedrooms await, including a serene primary suite with partial mountain views, a spa-like 5-piece bath, and a walk-in closet built for two. The upstairs laundry room makes chores a breeze, while each secondary bedroom is spacious and filled with natural light. Enjoy Colorado’s four seasons from your elevated back deck, the perfect place for sunset dinners or morning coffee. The unfinished daylight basement is full of potential and ready for your personal touch – whether it’s a media room, gym, guest suite, or playroom. Bonus feature is the Dual A/C units for energy efficiency and year-round comfort. Just minutes from community parks, trails, Timnath Reservoir, I-25, and top-rated Poudre Schools. The vibrant Timnath Ranch community offers the perfect blend of small-town charm and big city convenience. Why wait to build when this one checks all the boxes and is priced to sell!

