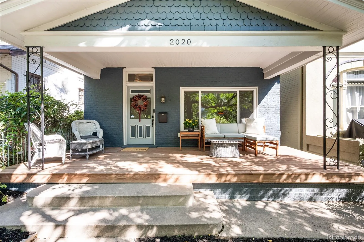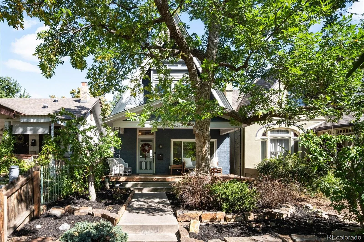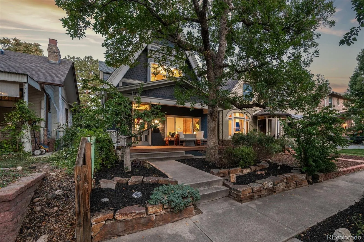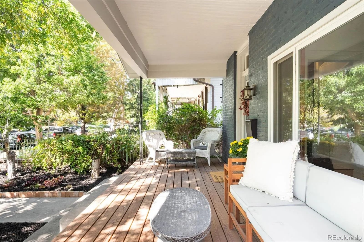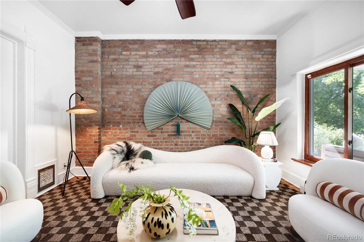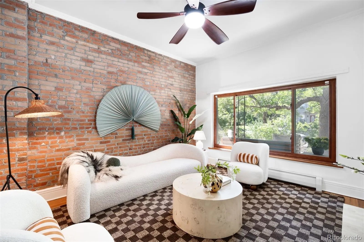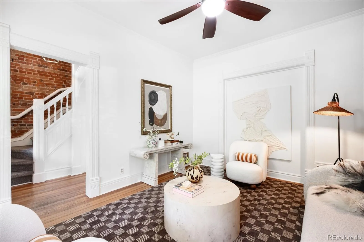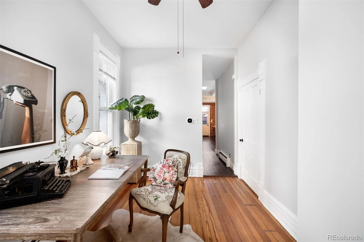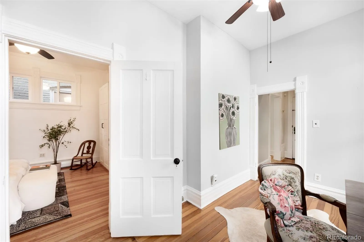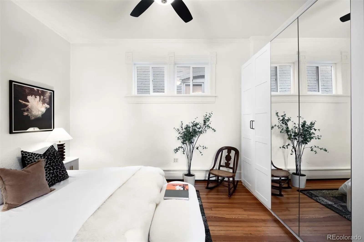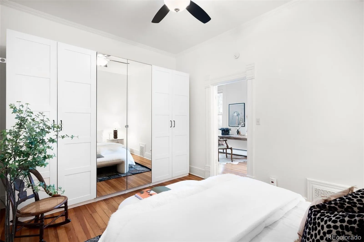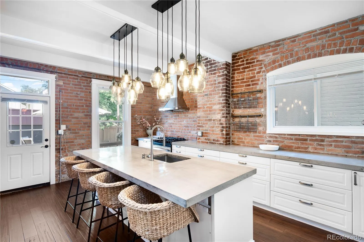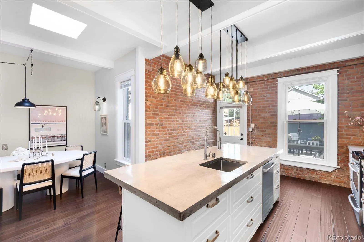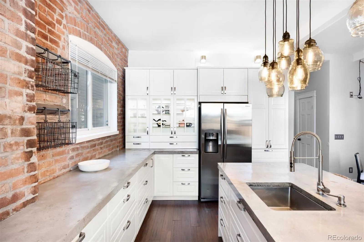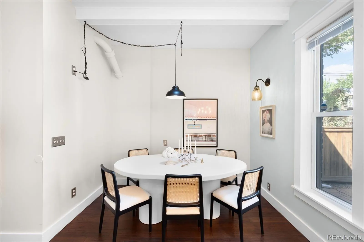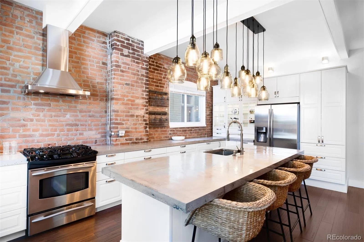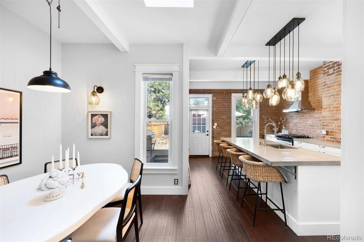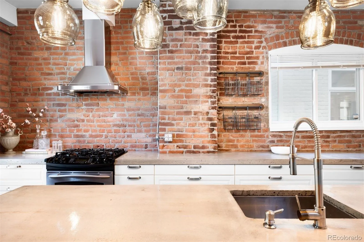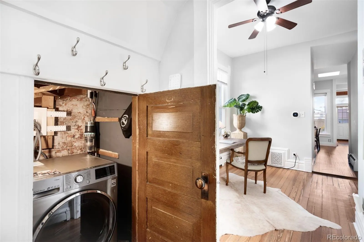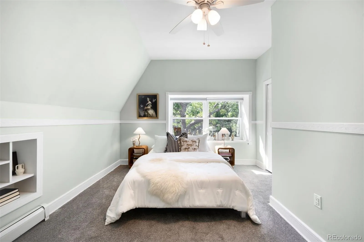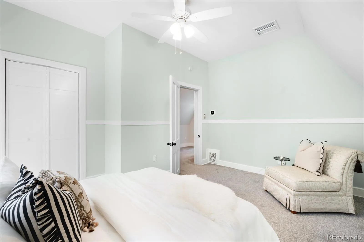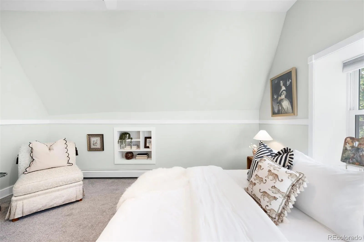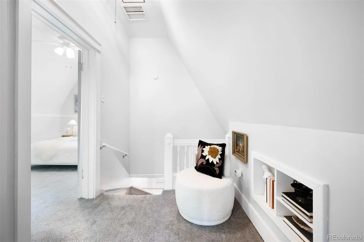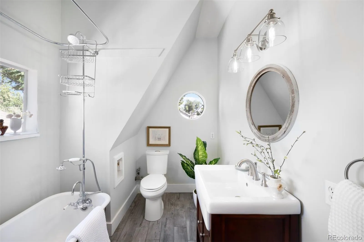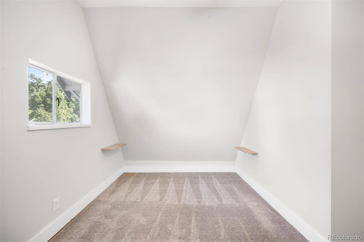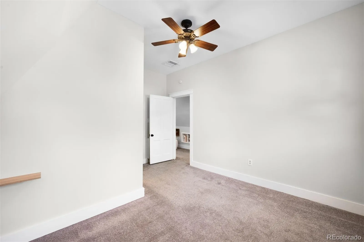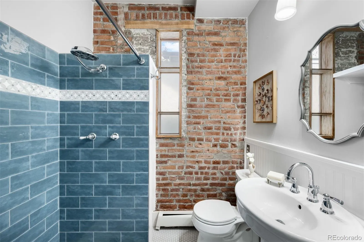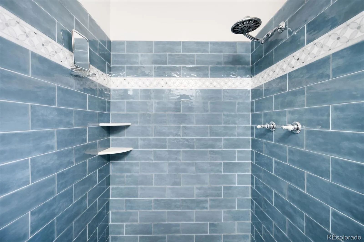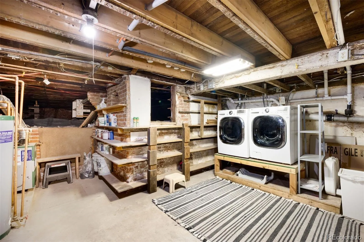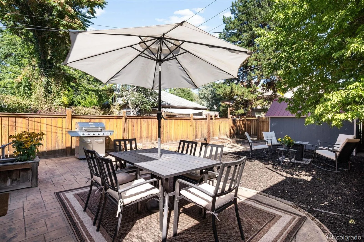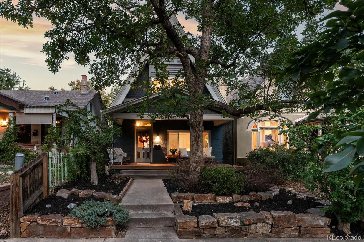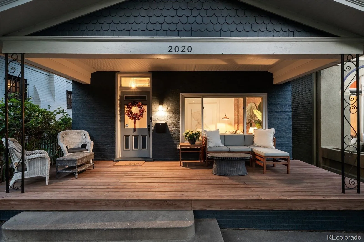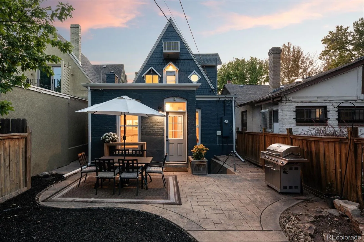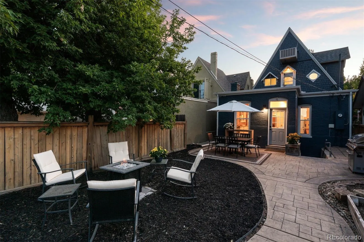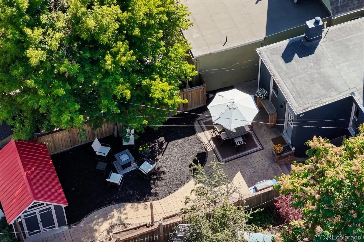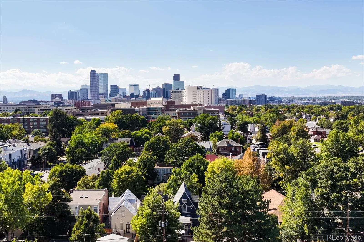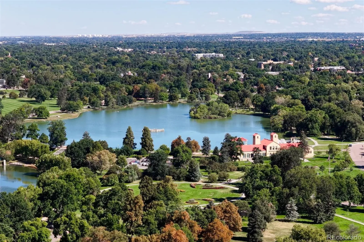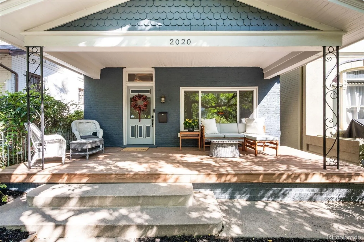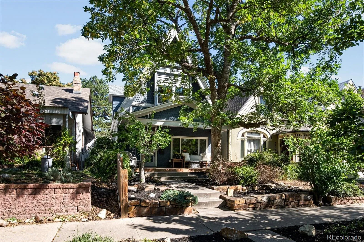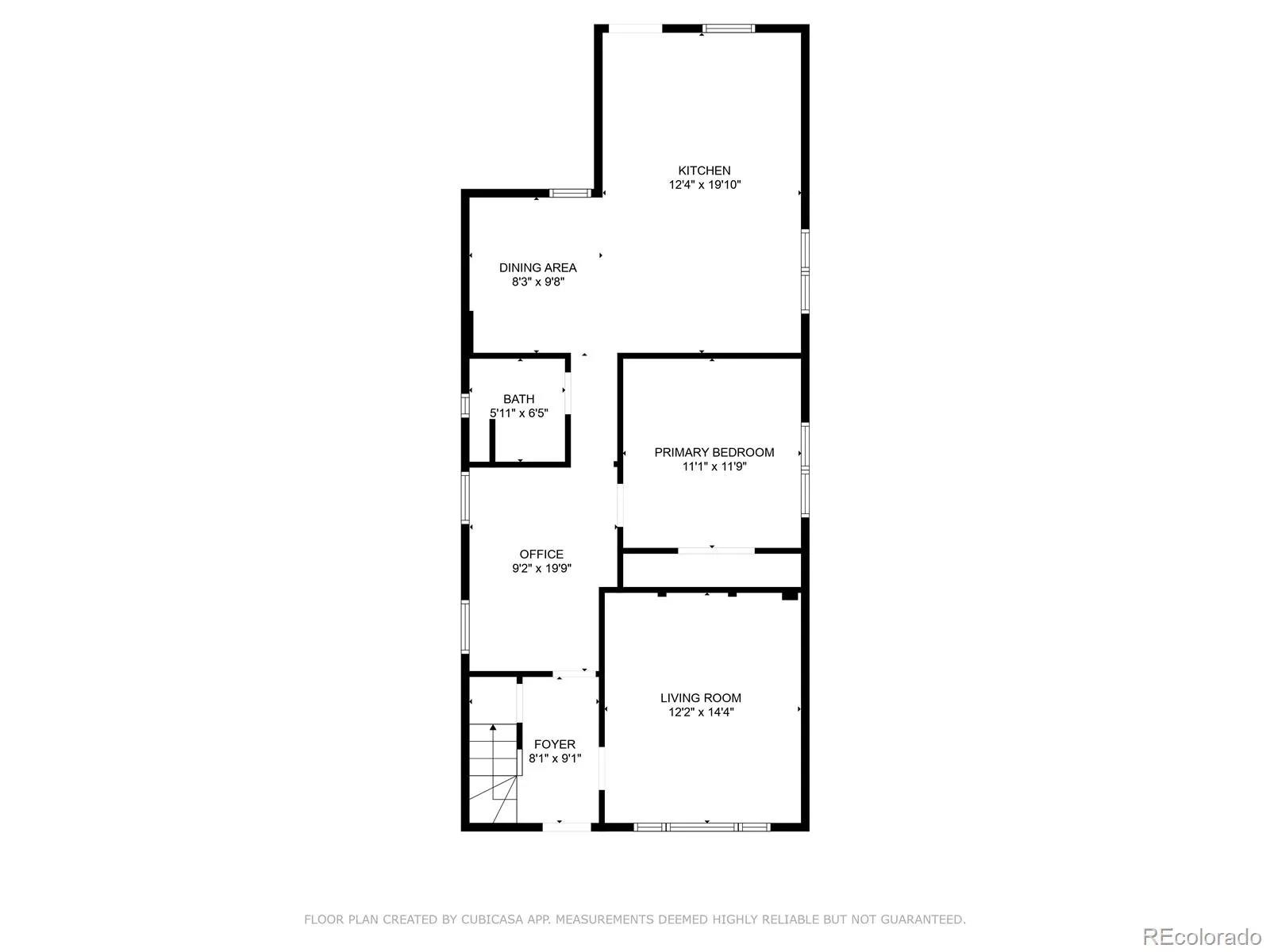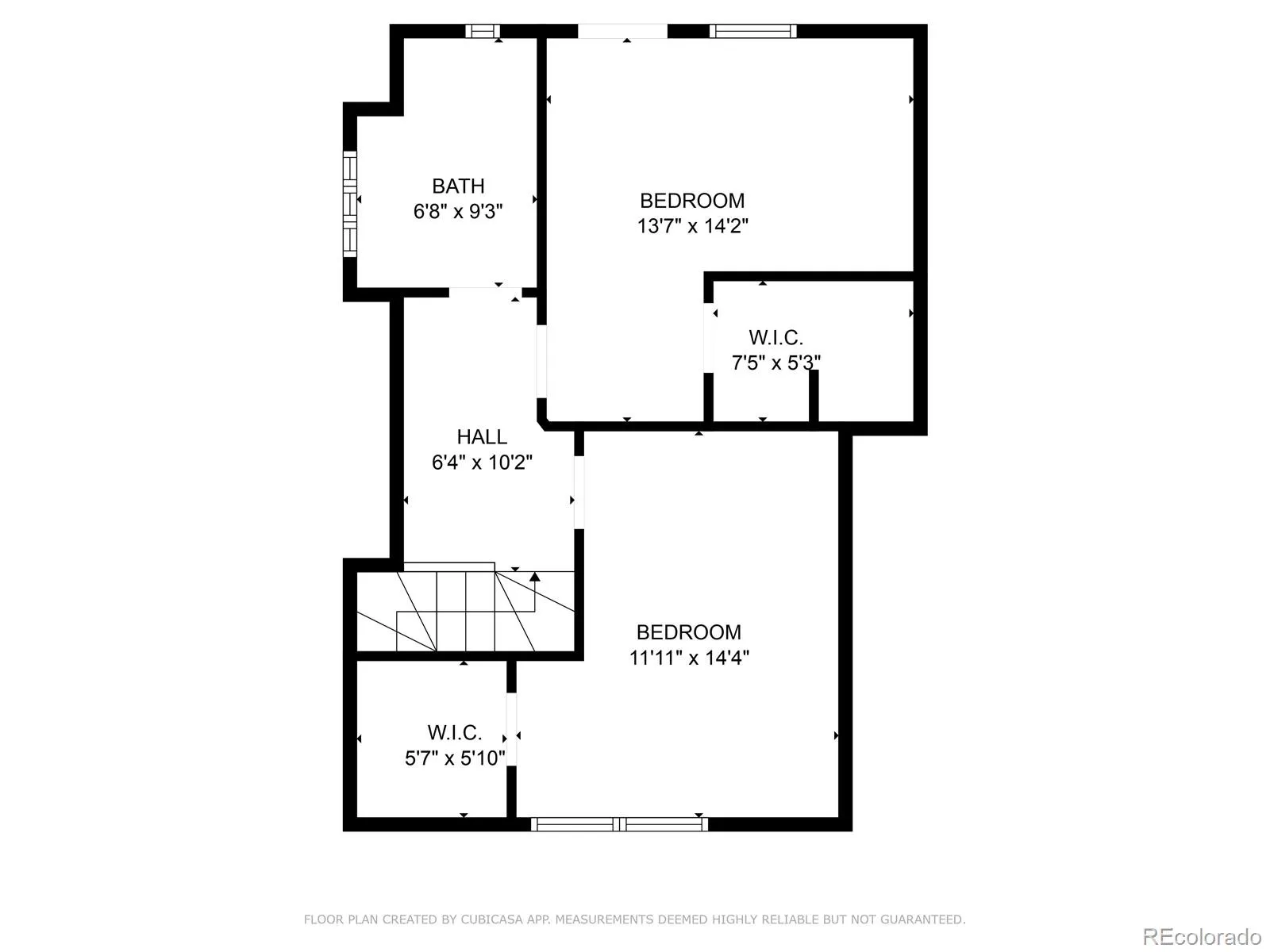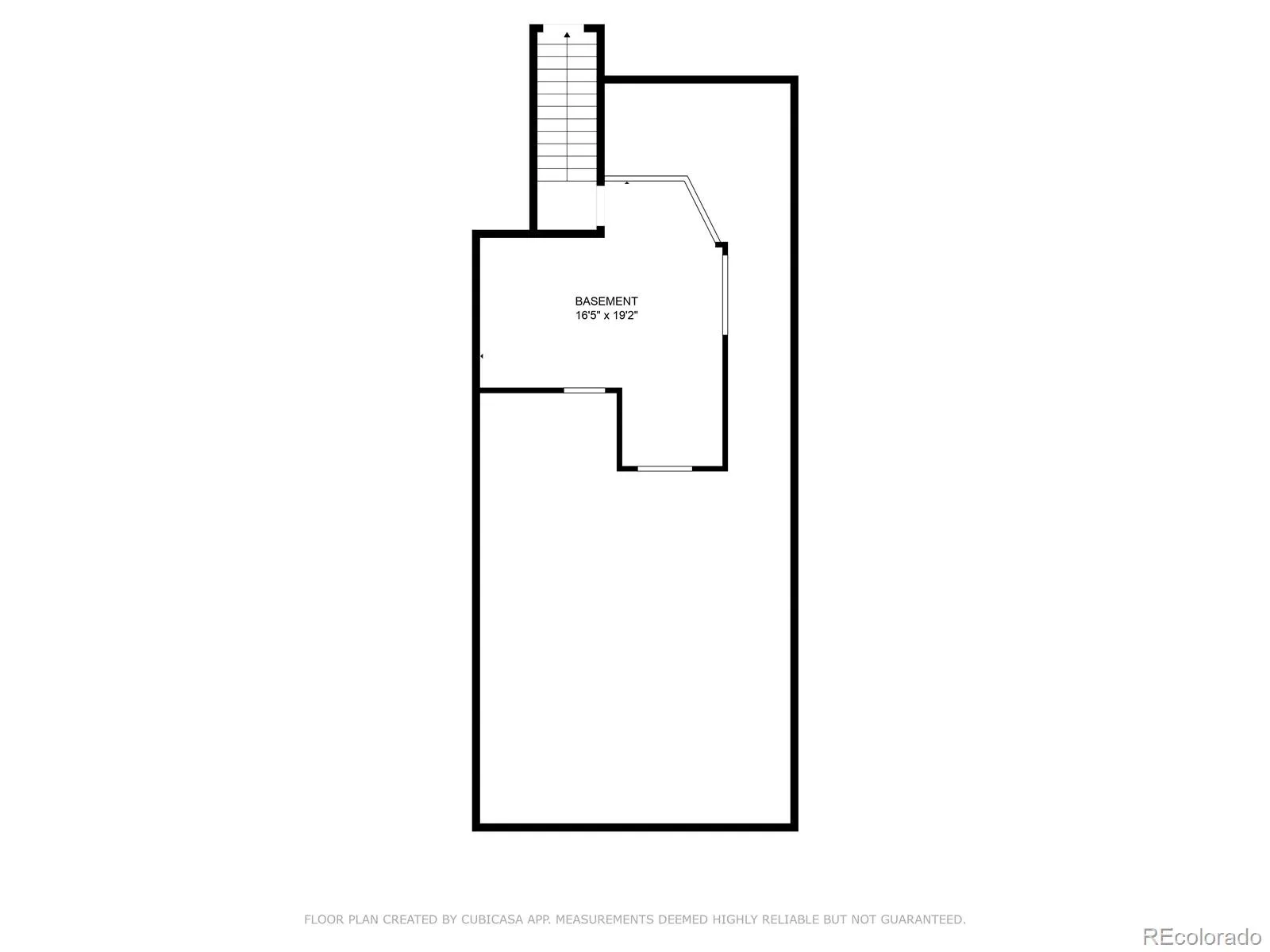Metro Denver Luxury Homes For Sale
This beautifully updated 3 bedroom, 2 bath Victorian residence blends timeless architectural detail with thoughtful modern upgrades in one of Denver’s most walkable neighborhoods. This move-in-ready home captures the best of both worlds: historic character and low-maintenance urban living. Inside, original Douglas Fir hardwood floors, exposed brick walls, soaring ceilings, and hand-crafted wood details preserve the home’s 19th-century soul. The cozy front living room is enhanced by a stunning, large picture window overlooking the covered porch, creating an inviting space filled with natural light, perfect for relaxing or entertaining guests. The sun-drenched gourmet kitchen serves as the heart of the house. Designed for entertaining and everyday living, it boasts an enormous island, custom cabinetry, concrete countertops, gas range, and stainless-steel appliances. The open flow into the dining room makes hosting effortless, while connecting seamlessly to the private backyard, ideal for summer barbecues, outdoor dinners, or enjoying s’mores around the fire pit. The flexible main-floor bedroom doubles as a guest suite or home office, paired with an updated three-quarter bath. Upstairs, two spacious bedrooms share a full bathroom featuring a charming clawfoot tub. A cellar offers laundry and ample storage space. Outdoor living includes a welcoming west-facing front porch for sunset evenings, a private backyard with stamped concrete patio and raised garden beds, and an east-facing rooftop deck perfect for morning coffee. Alley access allows future garage potential, while current street parking keeps things simple. Recent updates including a new roof, updated electrical, and modern plumbing provide peace of mind, while energy-efficient touches enhance everyday comfort. Located just two blocks from City Park, the Denver Zoo, and the Museum of Nature & Science, this home offers unmatched walkability.

