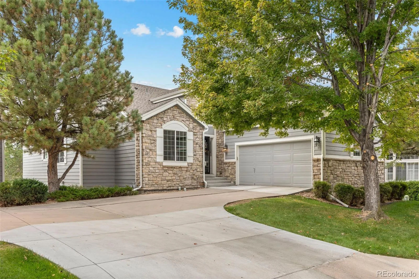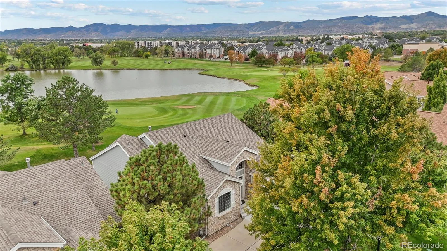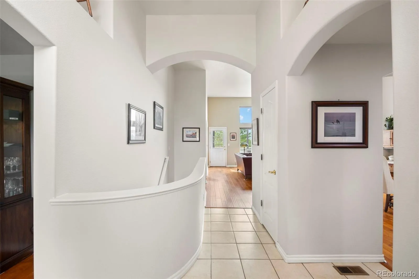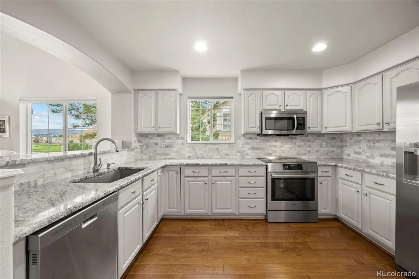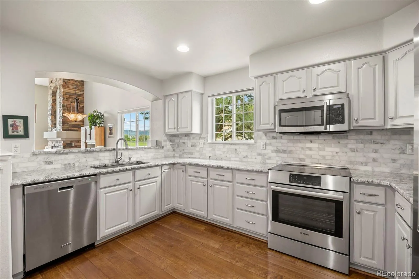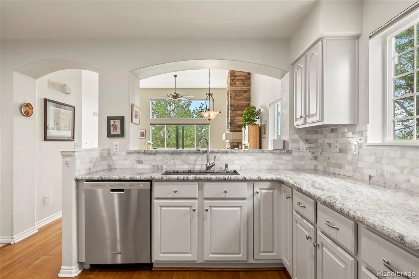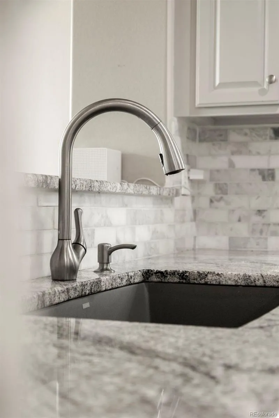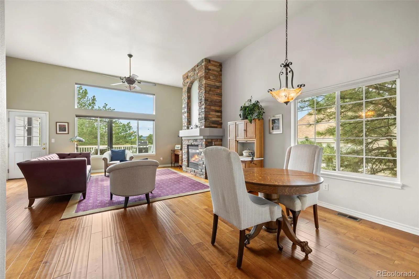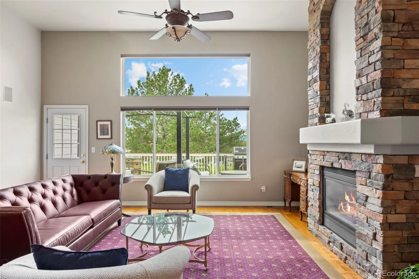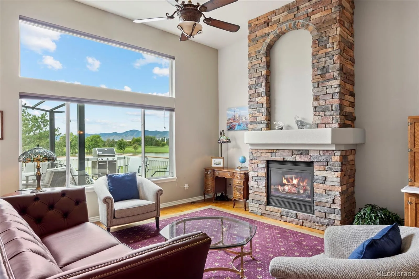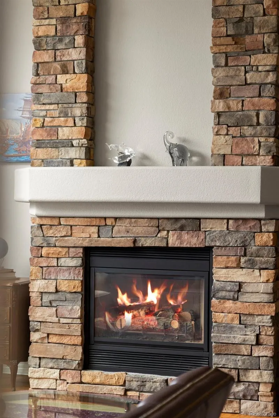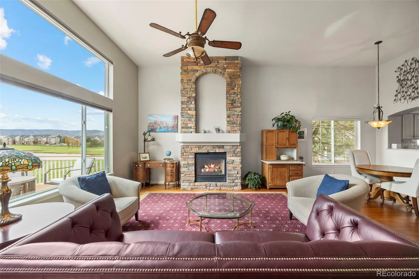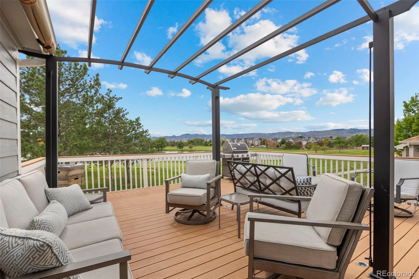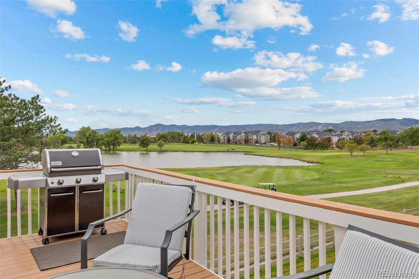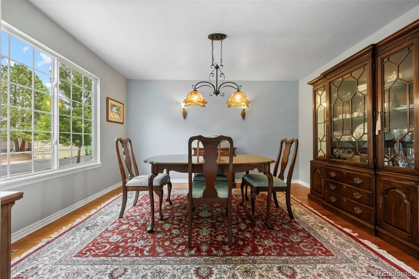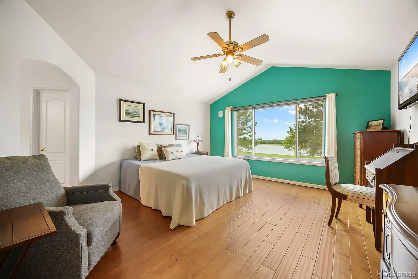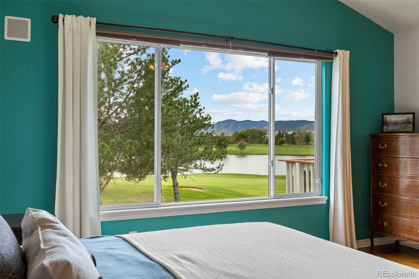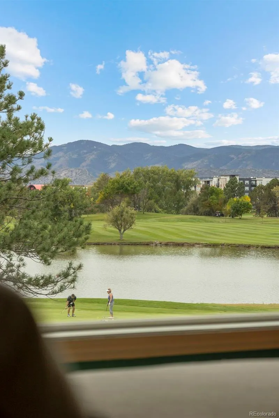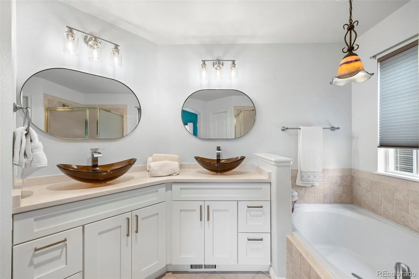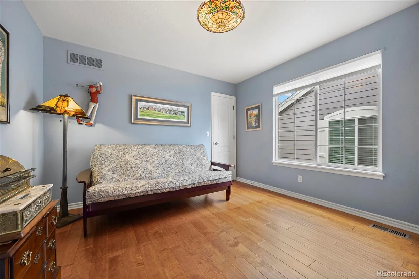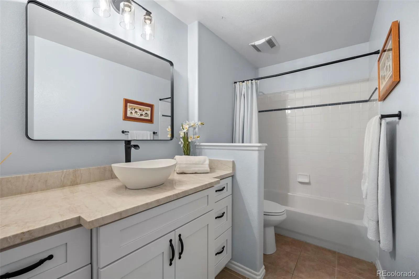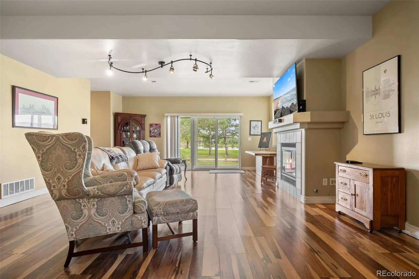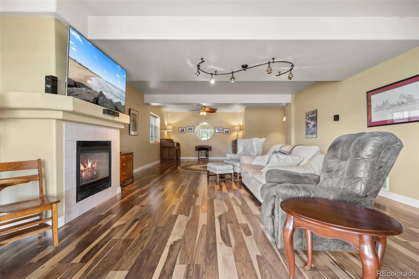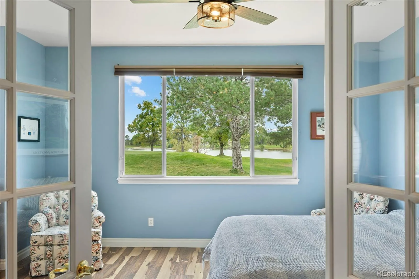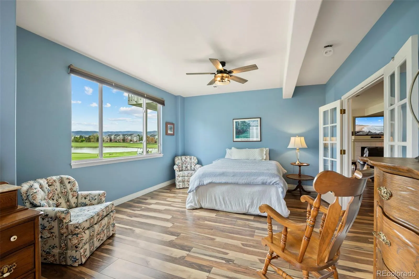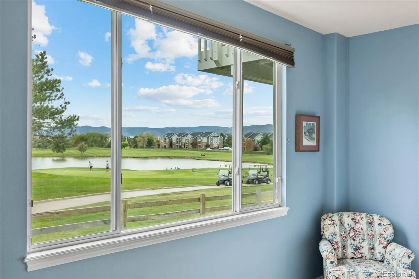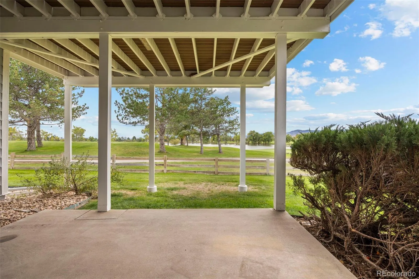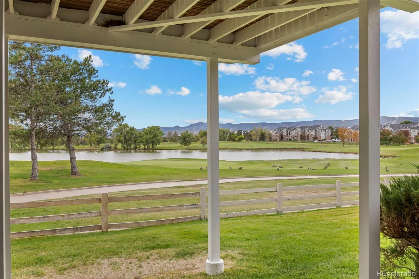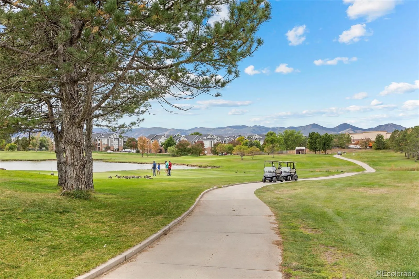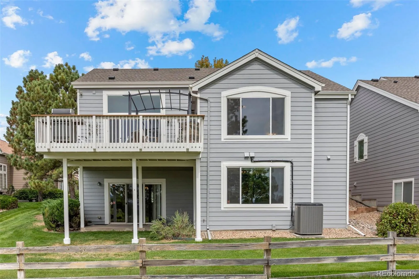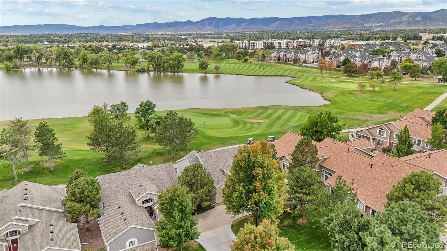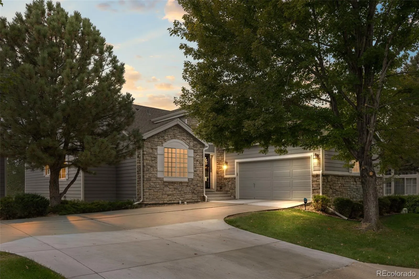Metro Denver Luxury Homes For Sale
Discover THE BEST ranch-style home in Grant Ranch, perfectly positioned on the golf course with spectacular views at every turn. With mountain & water vistas, this rare gem backs directly to the 8th green of Raccoon Creek Golf Course—an unrivaled location with picturesque surroundings. A wonderful home for entertaining & enjoying the company of friends! Stepping inside, you’ll find an impressive open floor plan with plentiful windows bringing the beauty of nature inside. The Great Room boasts tall ceilings, a floor-to-ceiling stone fireplace, solid Maple flooring, large picture window with serene views and direct access to the TREX deck. Adjacent is the formal dining room with arched window in view of the kitchen. The kitchen is fitted with slab granite counters, tiled marble backsplash, convection cooktop & white cabinetry. You have a stunning main floor Primary bedroom with renovated ensuite 5-piece bath (must see!). The walkout basement is equally as nice featuring a huge family room with stone fireplace & access to the covered patio. There is also a beautiful sunny bedroom downstairs ideal for guests, renovated full bath & ample storage. Big ticket items of note: New roof 2025, fresh exterior paint 2025, new water heater, renovated bathrooms, hardwoods throughout. Enjoy a great neighborhood with access to the community clubhouse, tennis/racquetball courts, pool, and of course if you’re a golfer you will love the prime location. Don’t miss out on this unique opportunity!

