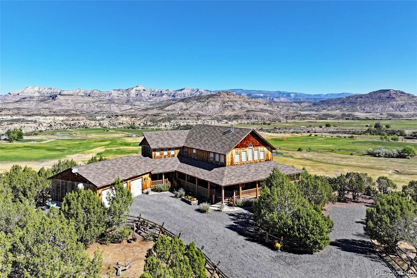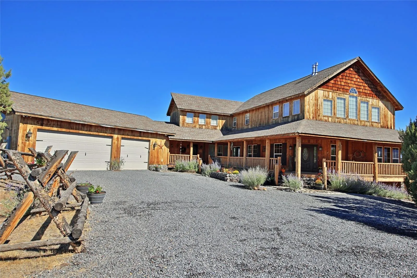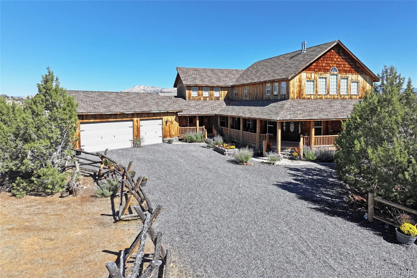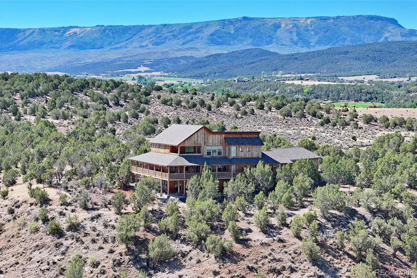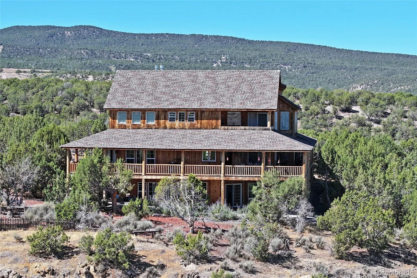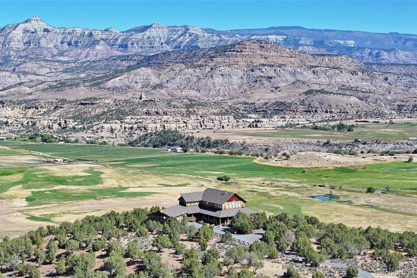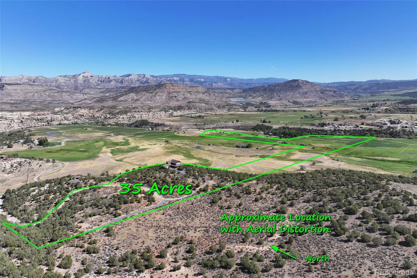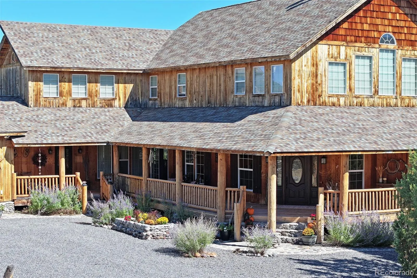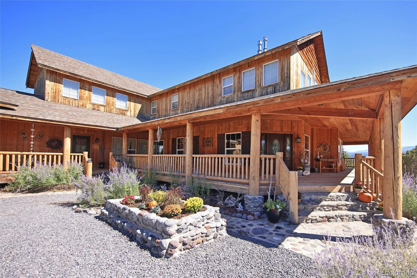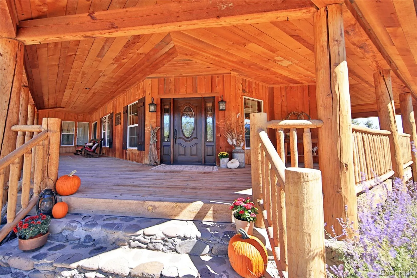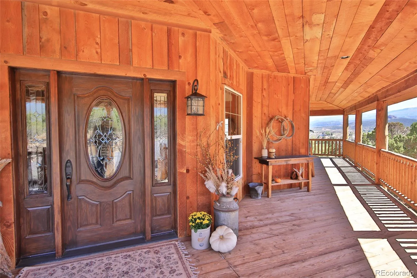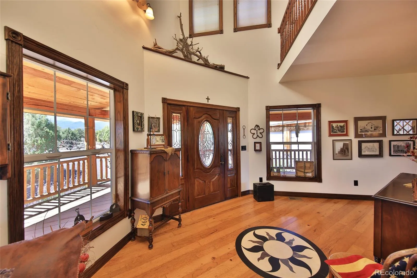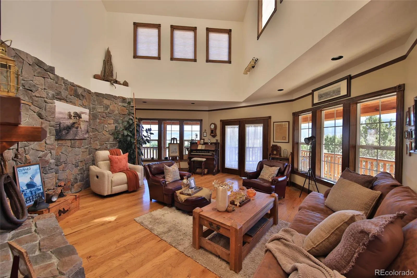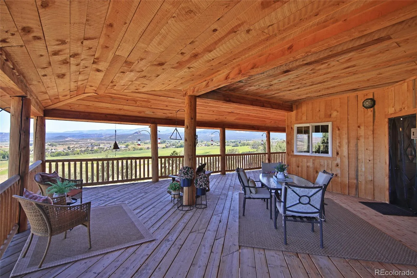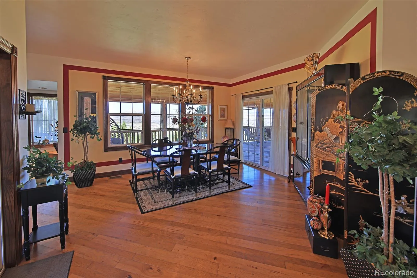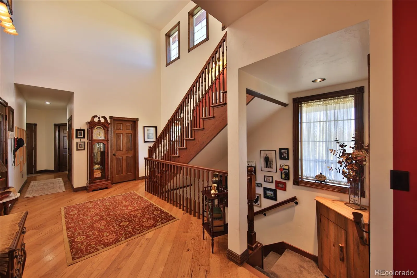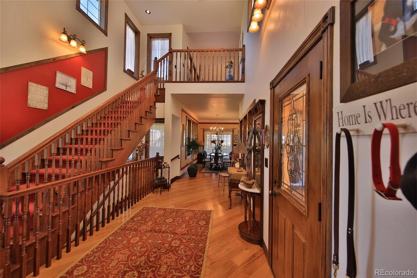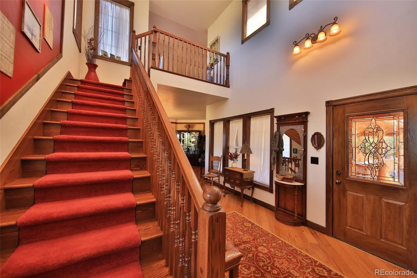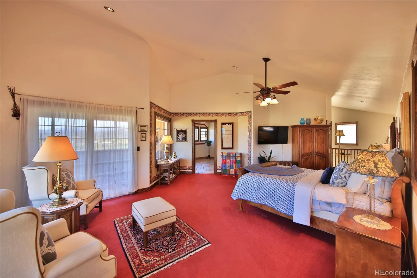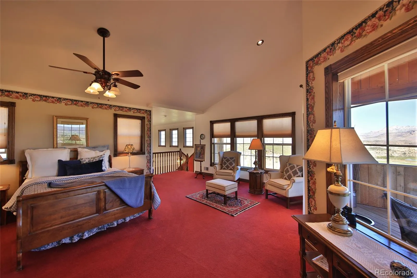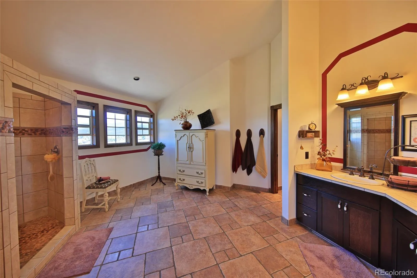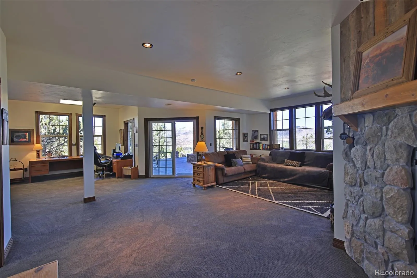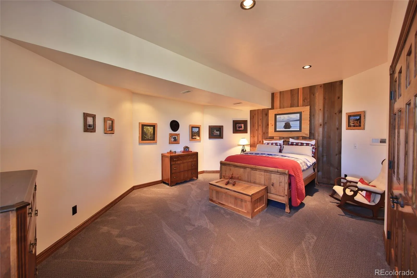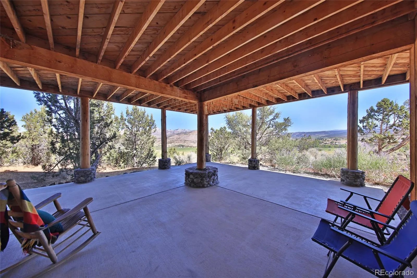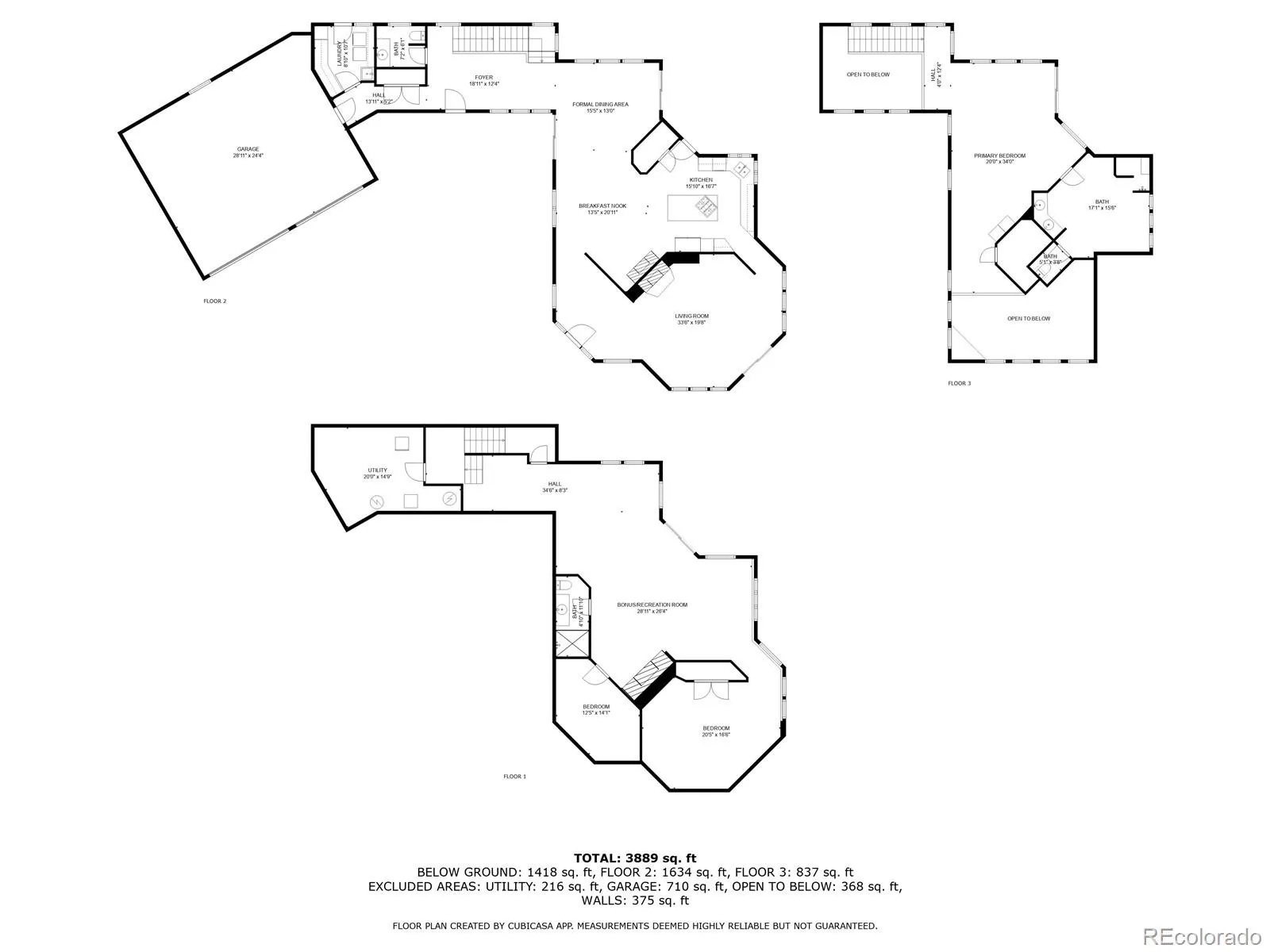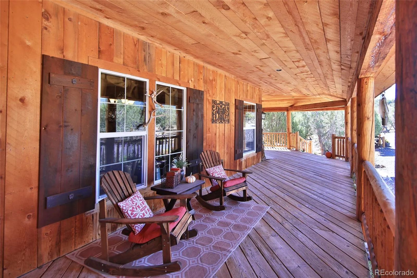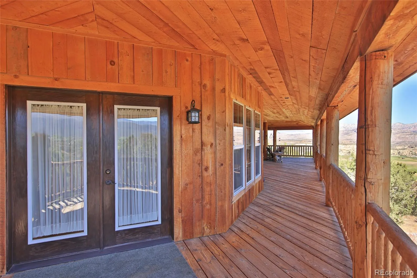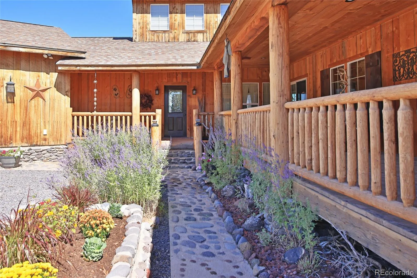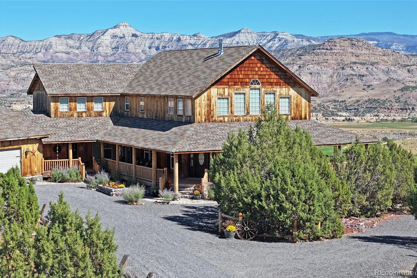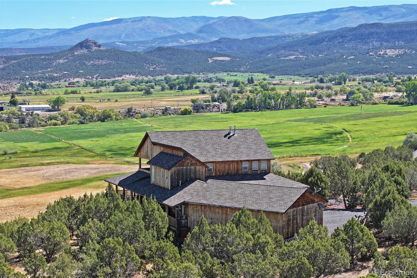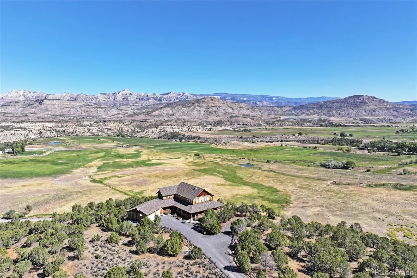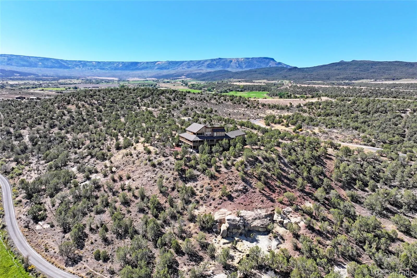Metro Denver Luxury Homes For Sale
Breathtaking two-story home with fully finished walk-out basement and high-end features throughout. Set on 35 acres of xeriscaped terrain, the wrap-around covered porch frames sweeping views of the mountain valley and endless horizon. The open-concept main floor is designed for both entertaining and everyday living. The formal dining room flows into a well-appointed kitchen featuring custom cabinetry, walk-in pantry, large island with cooktop range, and direct access to the covered porch. A dual-sided rock gas fireplace adds warmth and ambiance to both the kitchen and adjoining living area. The main level also includes a half bath and laundry room with ample storage, newer front-load washer/dryer, and utility sink. The spacious primary suite offers a quiet sanctuary with a cozy sitting area and walk-out deck overlooking panoramic natural vistas. A walk-in closet and a beautifully appointed bath with dual vanities and walk-in shower complete the suite. The finished walk-out basement provides flexible living space with a bright family room, gas fireplace, large bedroom, full bath, and a non-conforming room ideal for guests, a gym, or home office. Sliding glass doors open to a covered patio and direct access to wildlife-rich surroundings. Recent upgrades include a new forced air furnace/AC combo, new refrigerator, and updated tile, carpet, and wood flooring. The home is serviced by a private well and septic system for added independence. Located near Palisade’s wine country, Grand Junction airport, Powderhorn Ski Resort, and Grand Mesa National Forest, this property offers a rare blend of privacy, comfort, and outdoor adventure. Acreage includes a transferable long-term lease. Contact listing agents for details.

