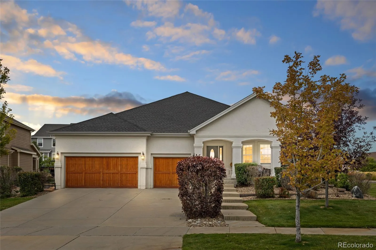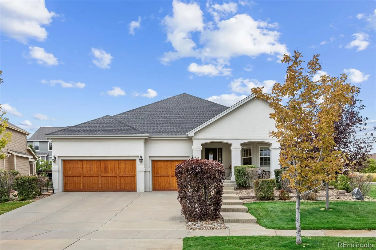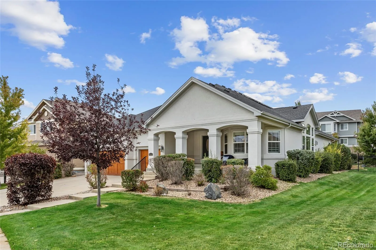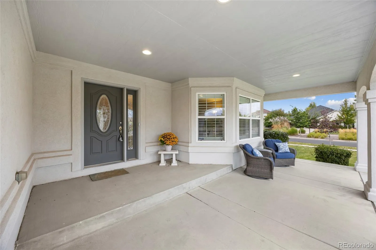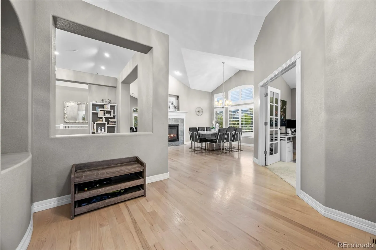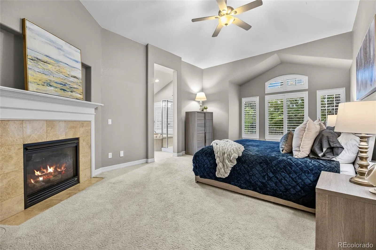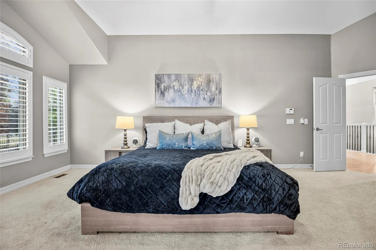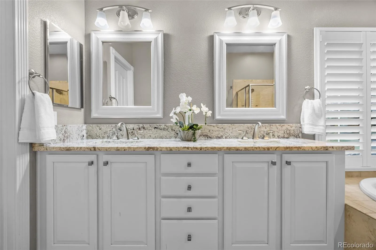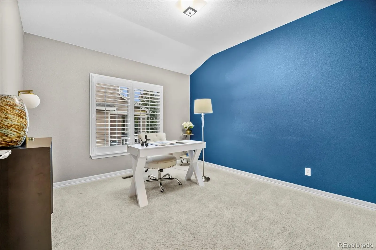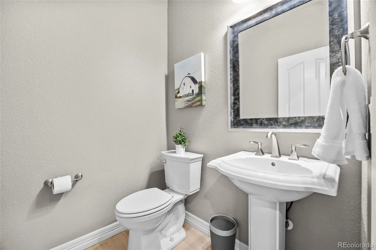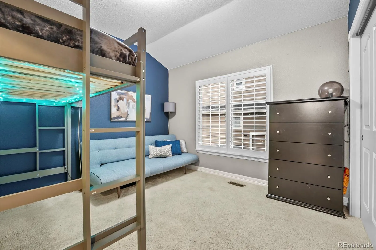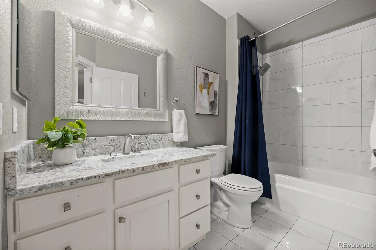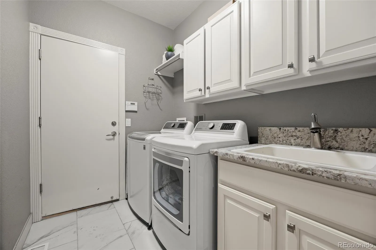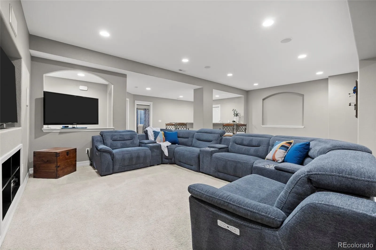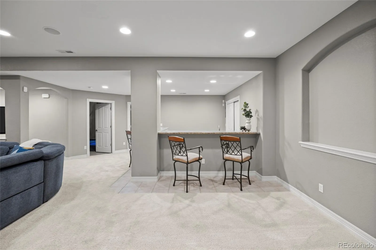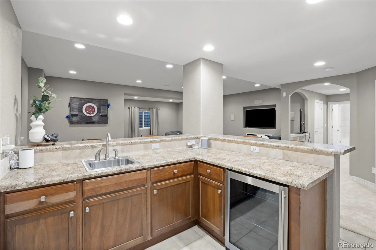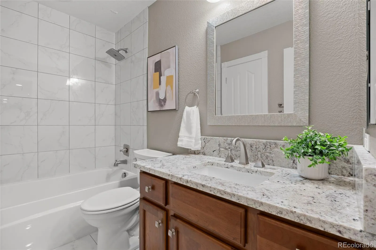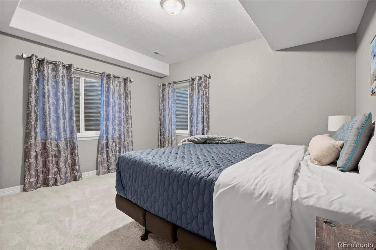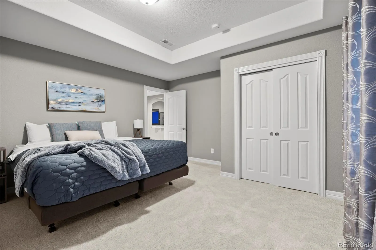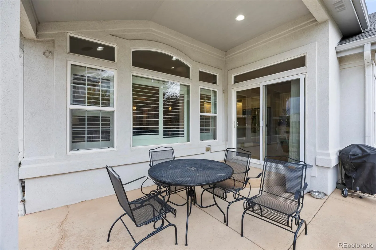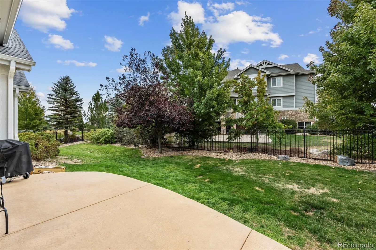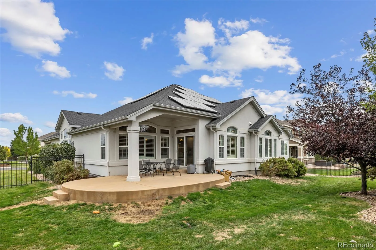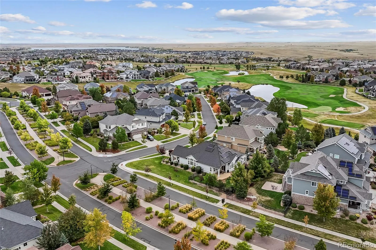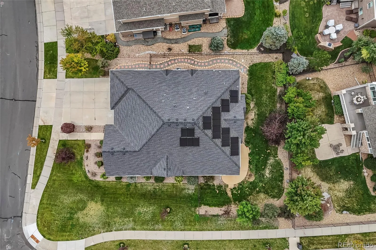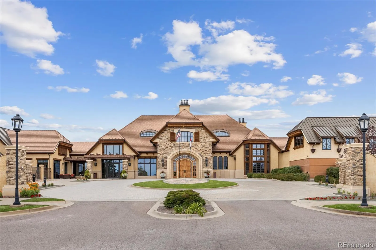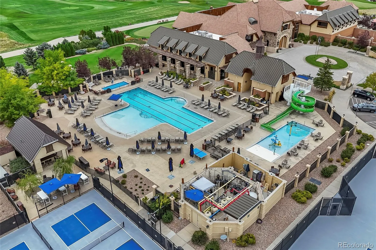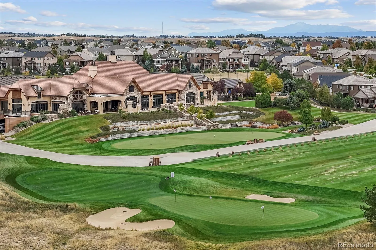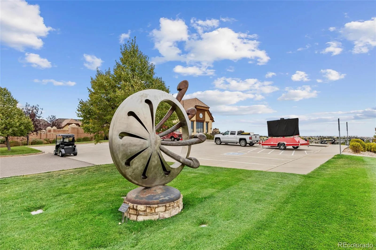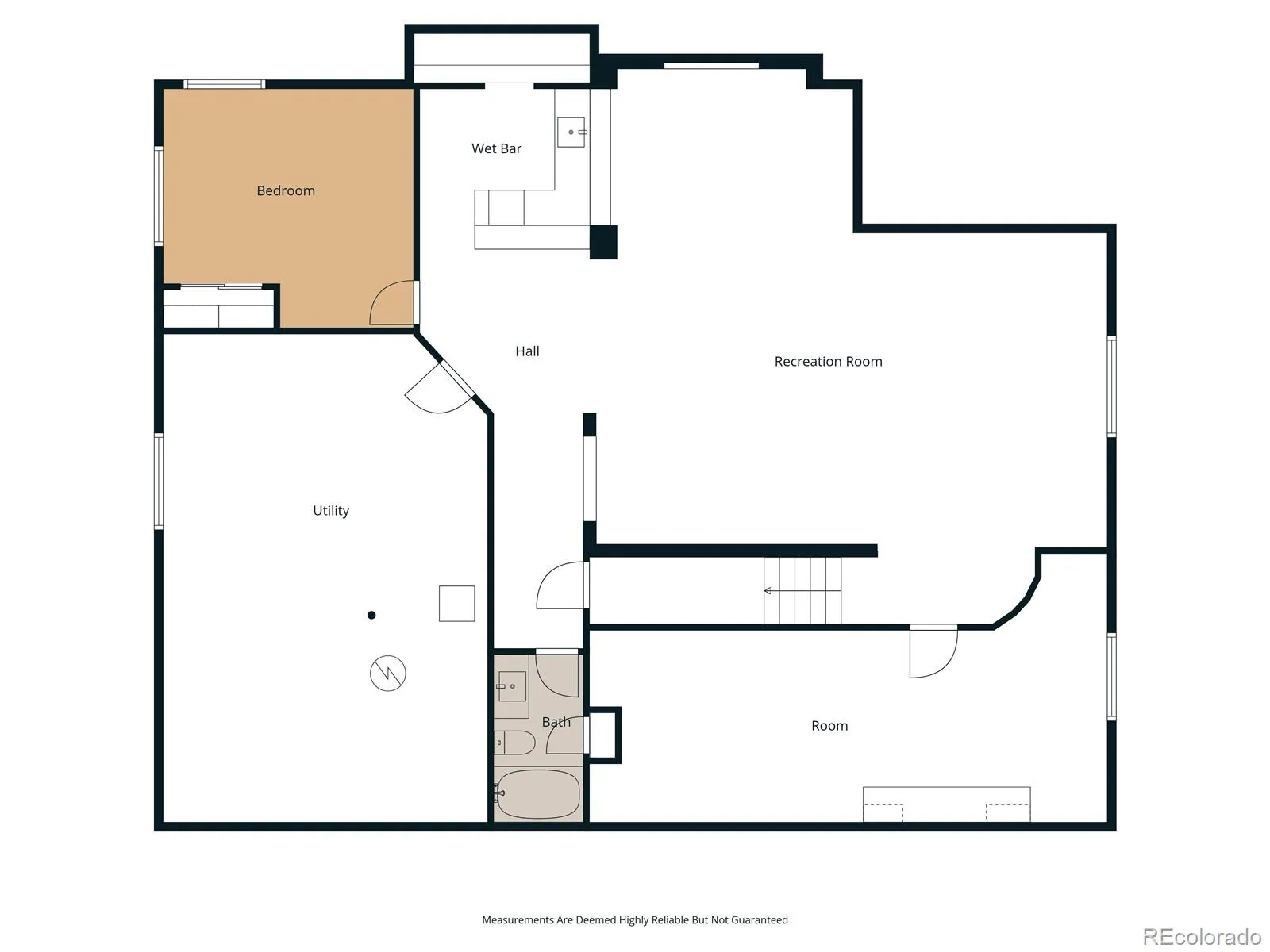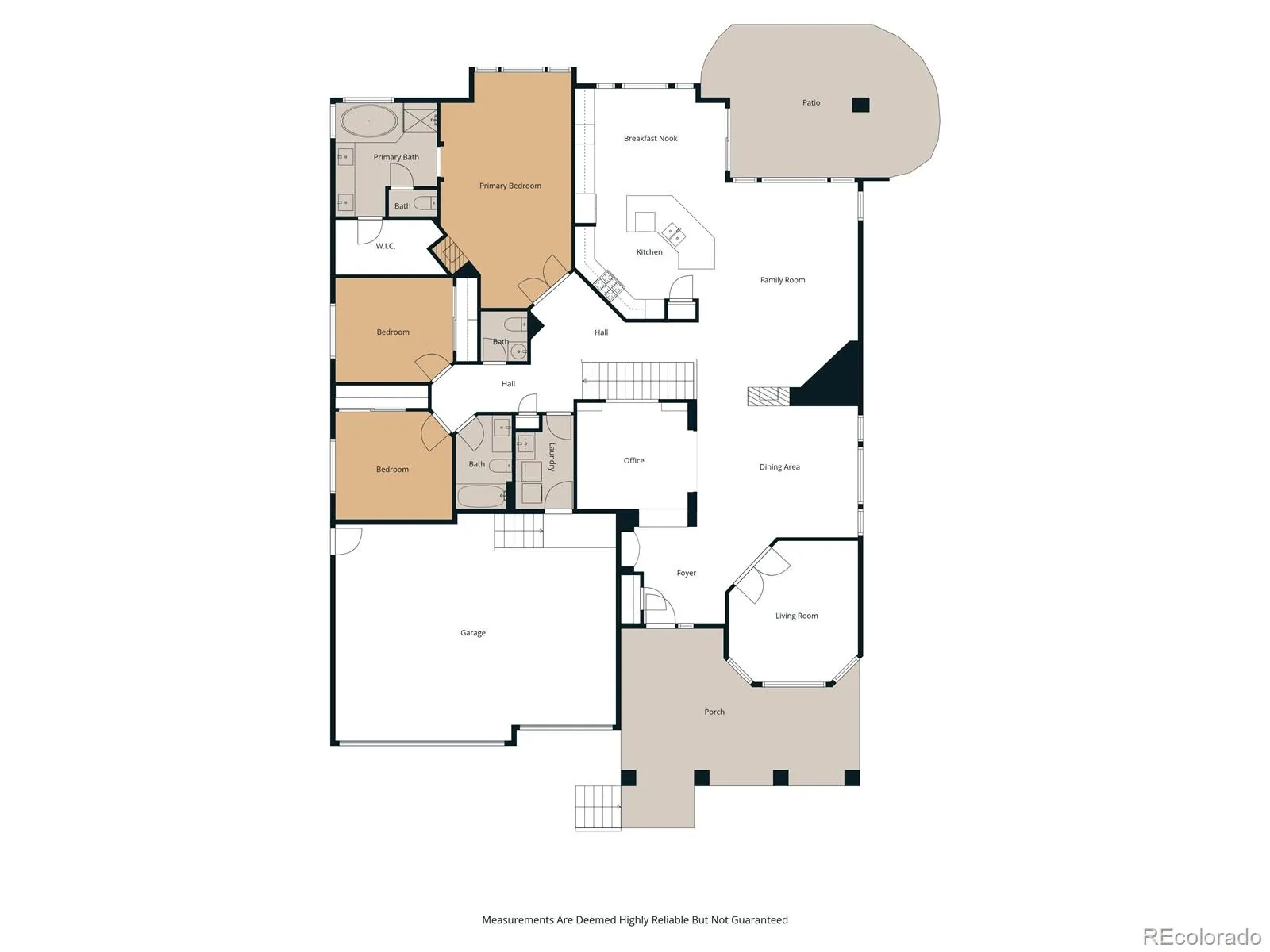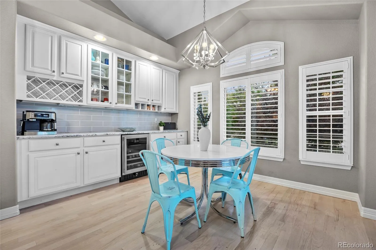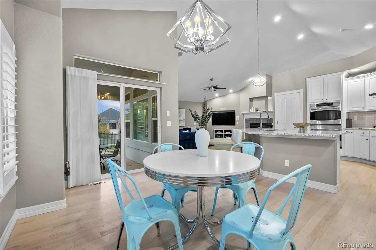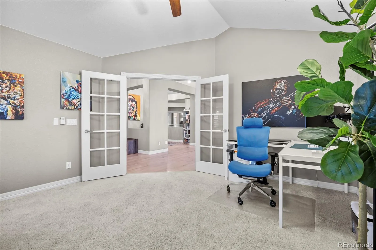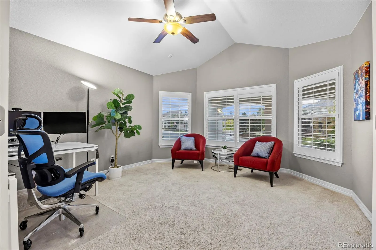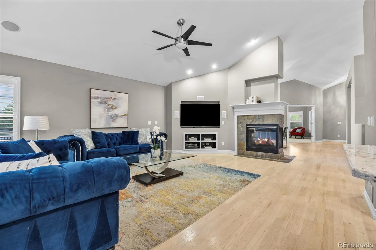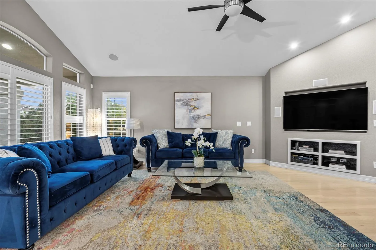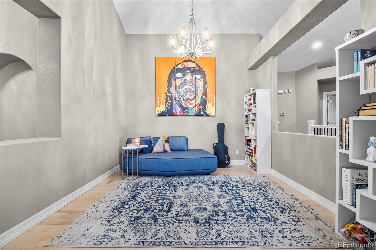Metro Denver Luxury Homes For Sale
Your stunning ranch home in Blackstone Country Club awaits! This desirable corner lot features expansive main floor living, just steps from the golf course. You’ll enjoy cathedral ceilings, an open-floor plan, and a fully finished basement. Inside, find a bright, inviting living space with a modern kitchen – complete with a double oven, gas range and range hood, and plenty of pantry space. The kitchen expands into the eating area with a full coffee bar set up which is perfect for entertaining. The kitchen opens up quintessentially to the family room where you can catch your favorite show featuring un upgraded sound system, or cozy up to the dual-sided, gas fireplace which opens up to both the family and dining room areas. The main floor office is tucked away from the living space providing a dedicated spot for work-at-home. The main-level primary suite offers a peaceful retreat with a fireplace and five piece bath, while additional bedrooms and the living room provide flexibility for guests, hobbies, flex space or a home office. The finished basement expands your options with a generous family room, additional bedroom, full bath, wet bar, and plenty of space for a gym, media area, or playroom. Outside, enjoy your nearly 1/3 acre corner-lot yard — perfect for barbecues, gatherings, or relaxing after a day at the country club. This location is truly unbeatable: bike the trails of Sampson Gulch, paddleboard or fish at Aurora Reservoir, or enjoy time with your pups by simply walking the neighborhood. After a long day, unwind with dinner or drinks at the club or grab a craft beer with friends on the patio at Bent Barley Brewery. Winter brings ice skating and year-round shopping at nearby Southlands. This home offers the perfect blend of comfort and convenience all while gaining access to a private club where you can enjoy the fitness center or join a round of golf in Colorado’s great outdoors.

