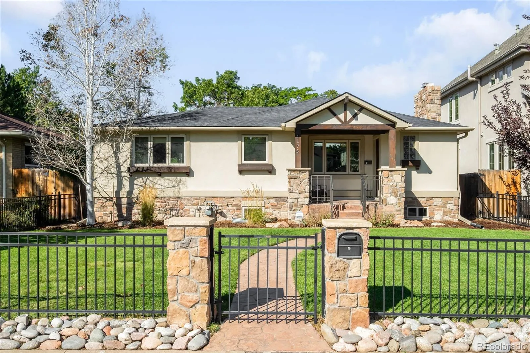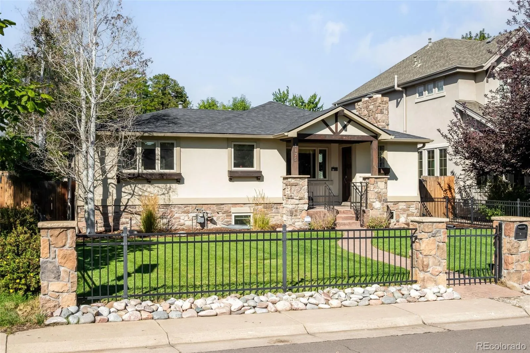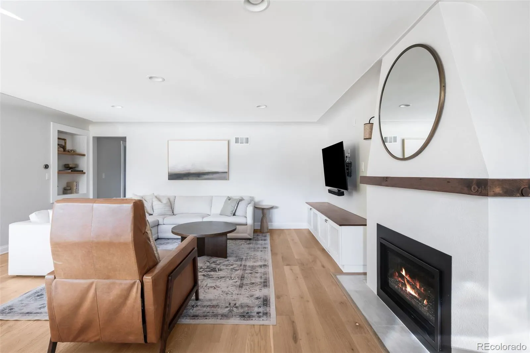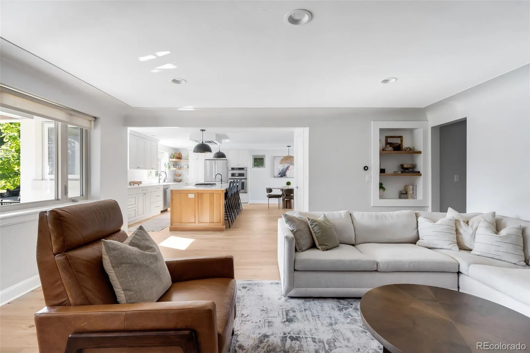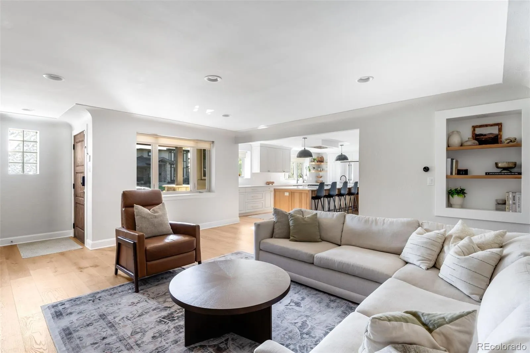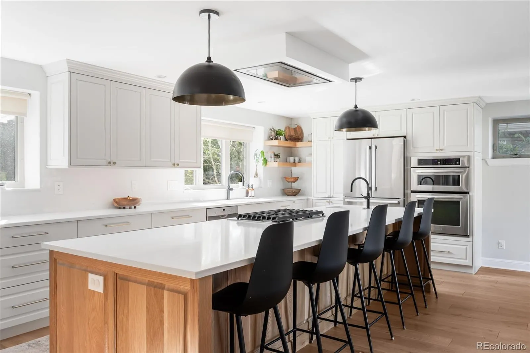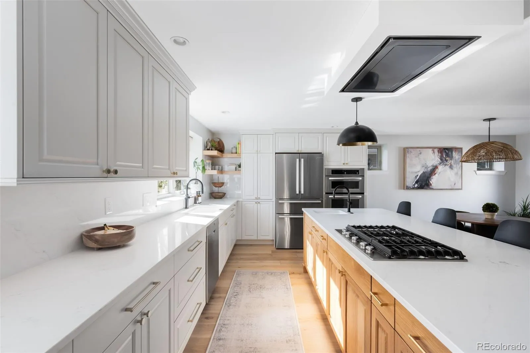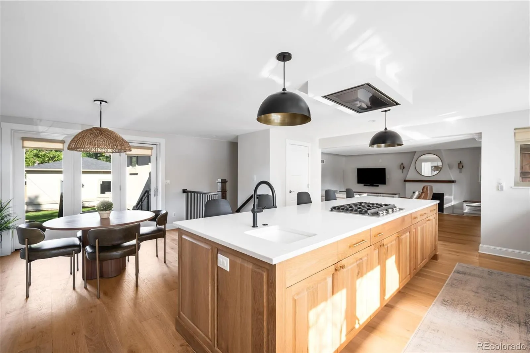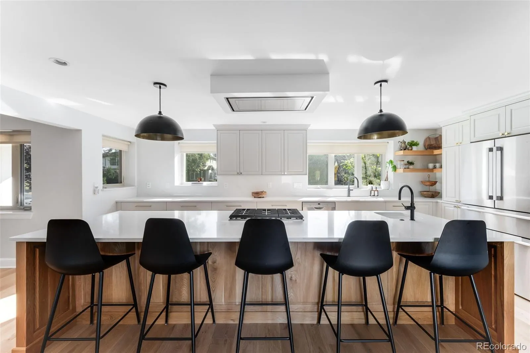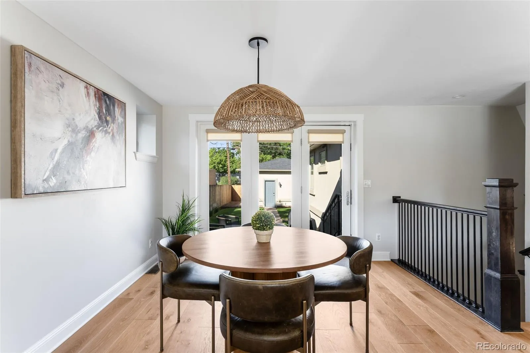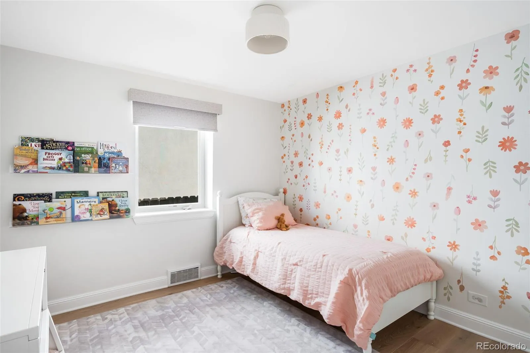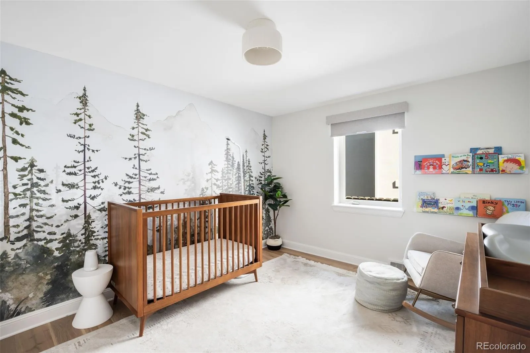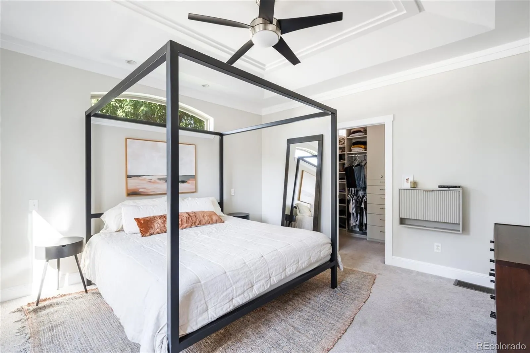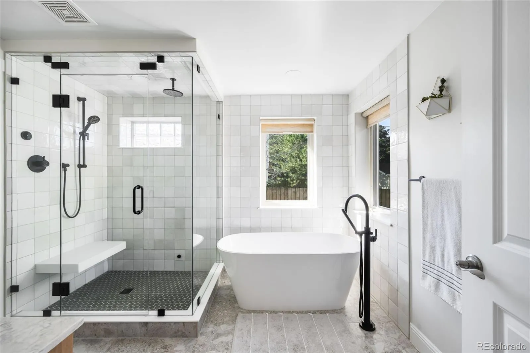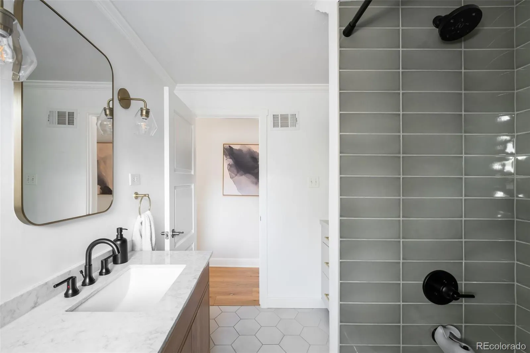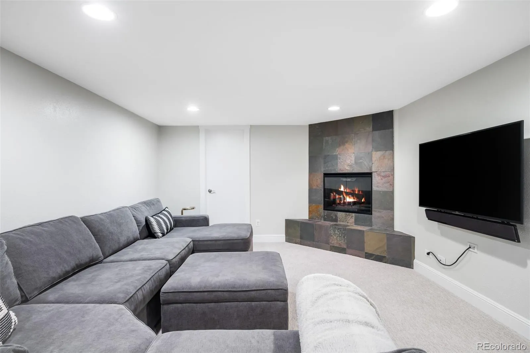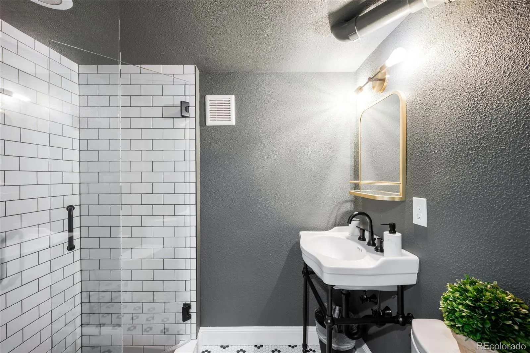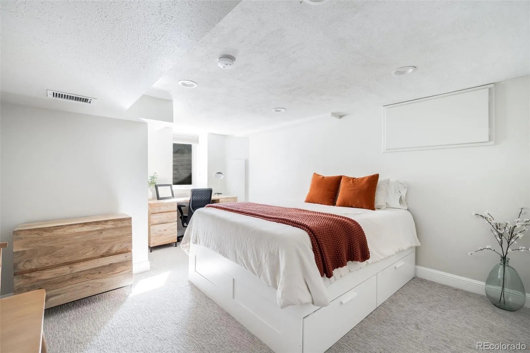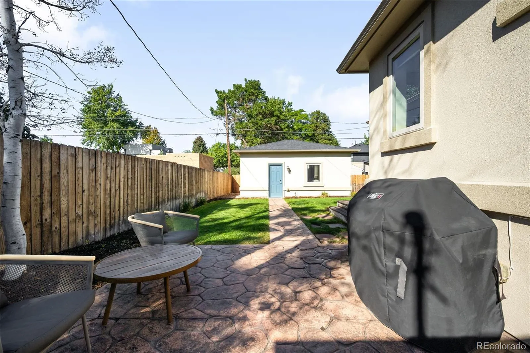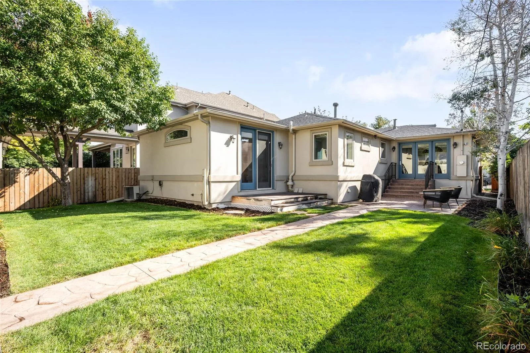Metro Denver Luxury Homes For Sale
Nestled on a quiet, tree-lined street in coveted Cory-Merrill, this beautifully updated home blends timeless character, modern upgrades, and access to some of Denver’s top-rated schools. Inside, an open, connected floor plan flows seamlessly from the spacious living area to a fully remodeled kitchen, complete with new cabinets, quartz countertops, and a full-height backsplash. Brand-new engineered hardwood floors, custom built-ins, and elegant arched ceiling details bring warmth and charm throughout.
The thoughtful bedroom layout places two bedrooms next to the primary suite—an ideal setup for families. All three bathrooms have been stylishly renovated, including a spa-like primary bath with a luxurious steam shower. The finished basement adds versatile recreation space, already plumbed for a future wet bar.
Additional upgrades include new blinds throughout, fresh carpet downstairs, and a whole-home water filtration system. Outside, enjoy a covered front porch perfect for morning coffee and a backyard designed for grilling and entertaining.
Blending modern updates with classic appeal, this home sits in one of Denver’s most family-friendly neighborhoods. Its prime location offers unmatched accessibility, with Cherry Creek, Old South Gaylord, Platt Park, the Denver Tech Center, downtown, parks, playgrounds, and top dining and shopping all just minutes away.

