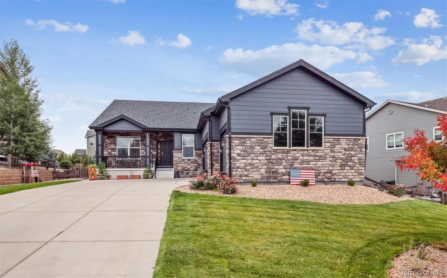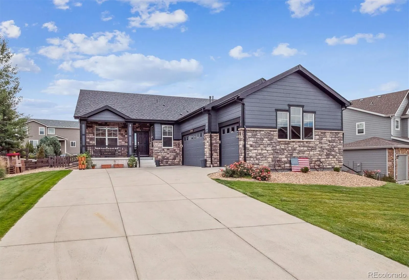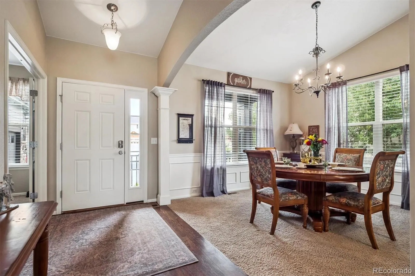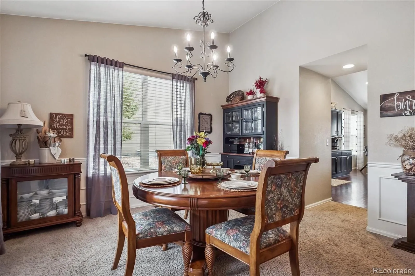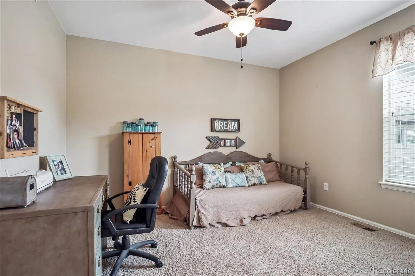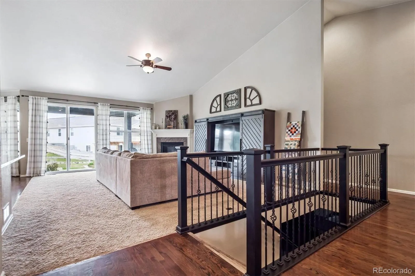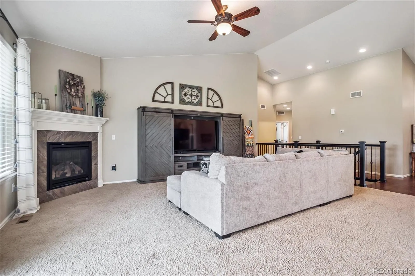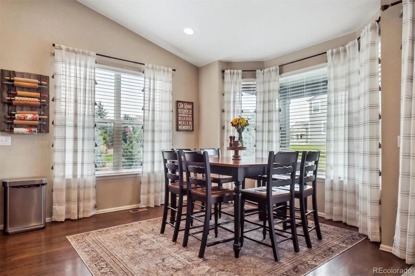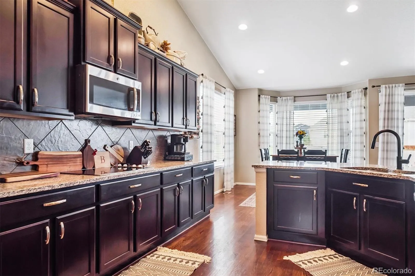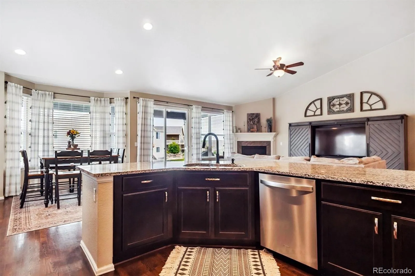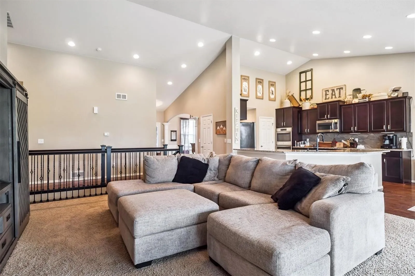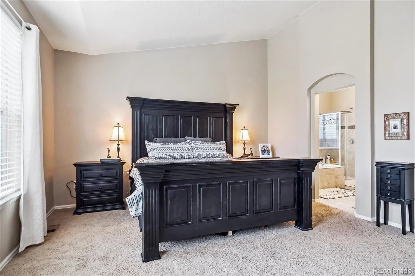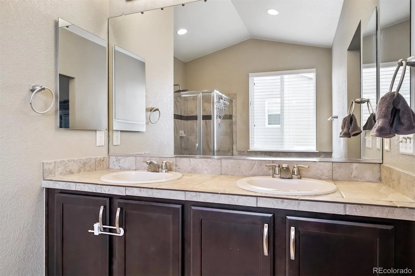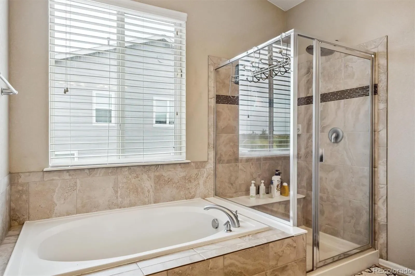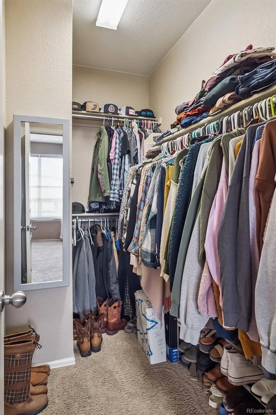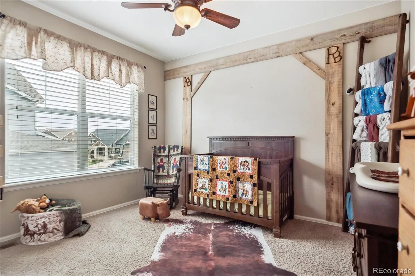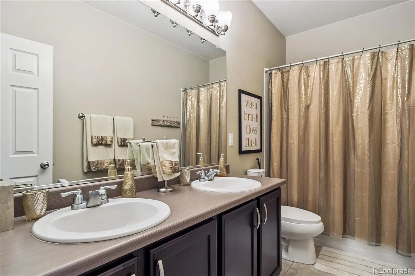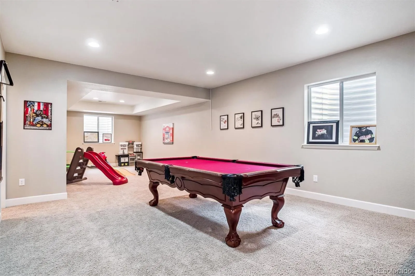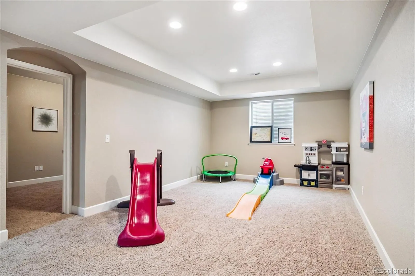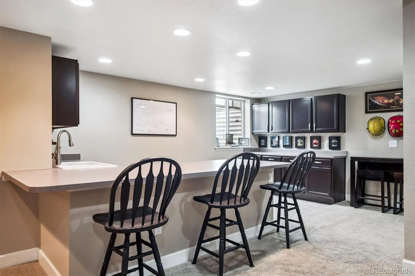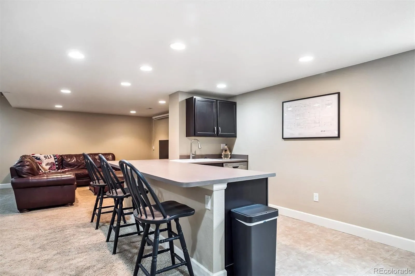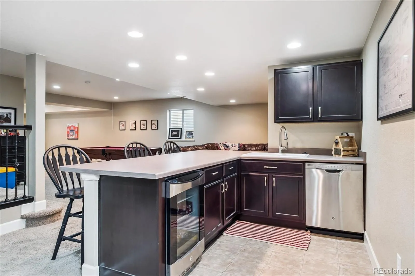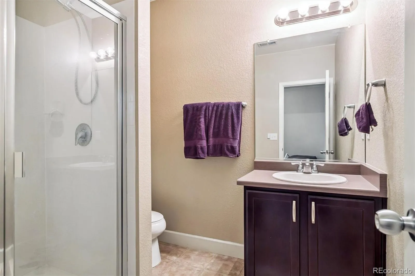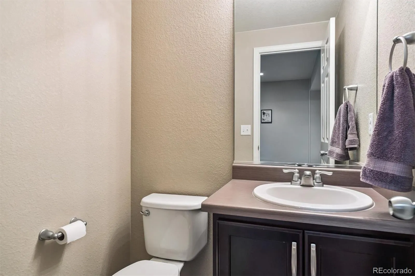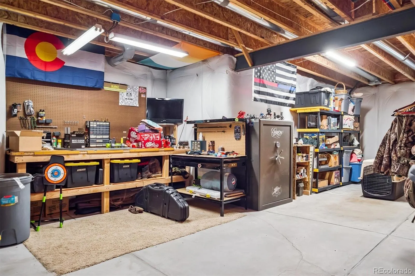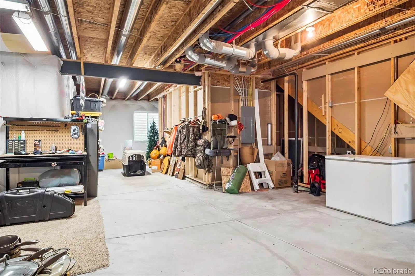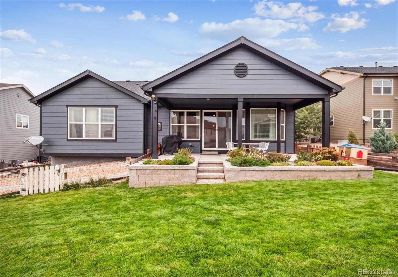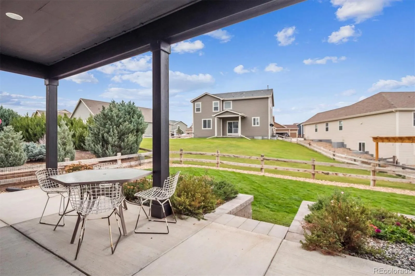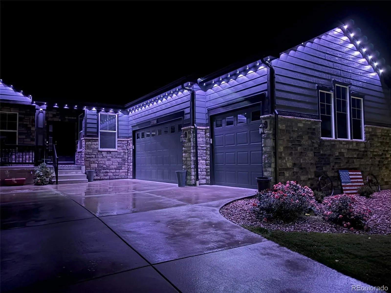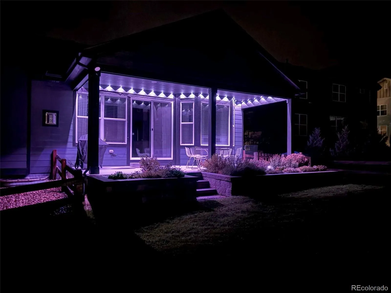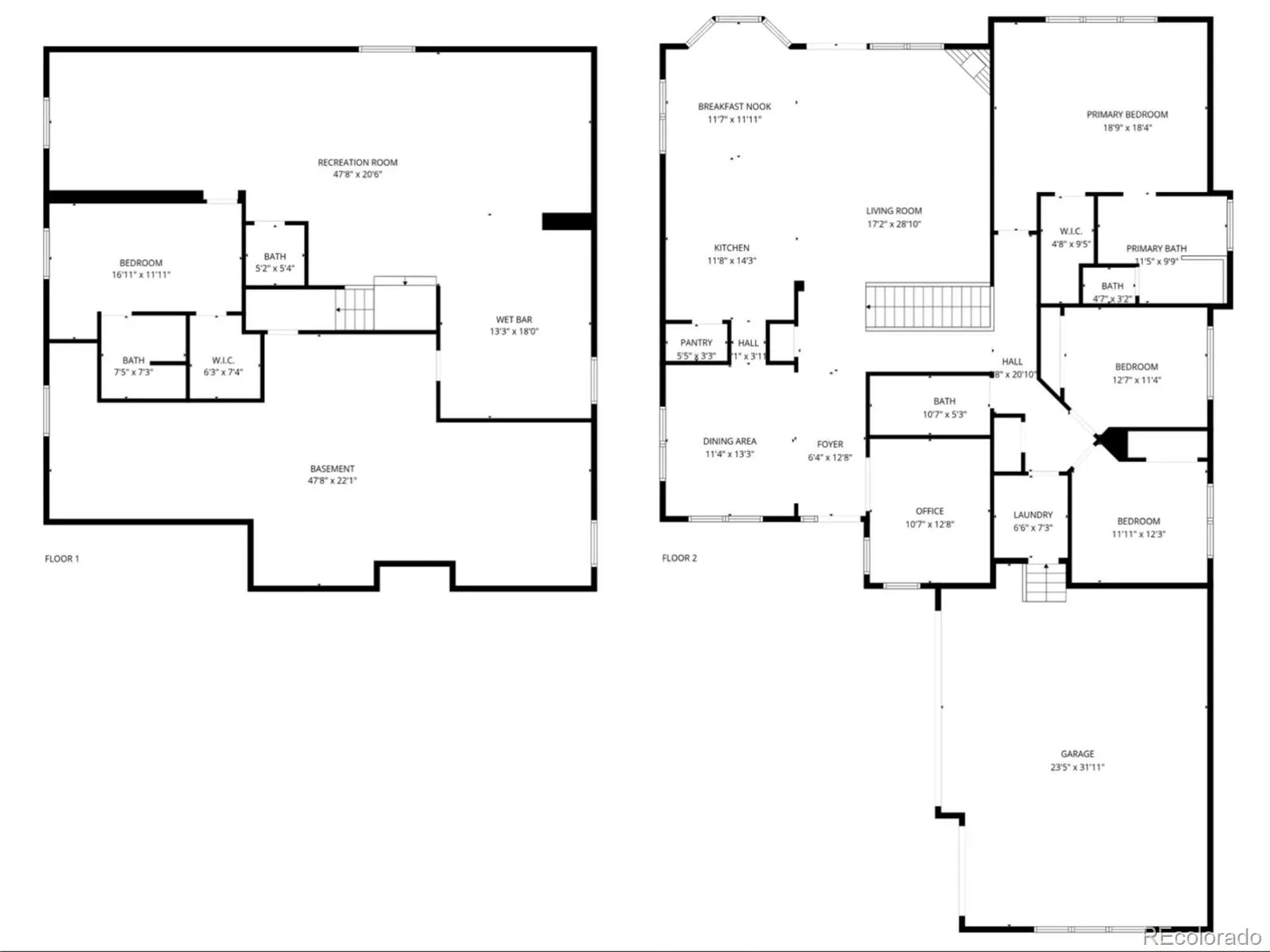Metro Denver Luxury Homes For Sale
FINISHED UP and FINISHED DOWN! PRICED TO SELL! 4,414 total sq ft of finished living space upstairs & downstairs & absolutely move in ready. There is an addtl 120 sq ft of unfinished basement to be finished off how ever you wish, currently being used for extra storage. This home has been meticulously cared for & recent updates, such as a new roof & gutters, new exterior painting, garage shelving & newer A/C unit. This home offers 3 bedrooms upstairs, 1 is the oversized & private master suite. The 4th bedroom is in the basement with its own bathroom, perfect for entertaining overnight guests or for moving in a family member or two, where they can enjoy the kitchenette area as well & is equipped with its own refrigerator, sink & dishwasher. Bathrooms consist of 2 full upstairs, & a ¼ bath & ¾ bath downstairs. Main floor also offers an open kitchen with hardwood flooring, granite countertops, lots of cupboards & counter space, 2 dining areas & a living room area perfect for entertaining & family gatherings, where you can cozy up by the fireplace or step out back to the porch to enjoy some BBQ time. Also enjoy the convenience of the main floor laundry. The expansive basement is a standout feature, complete with a kitchenette, perfect as an in-law suite or guest retreat. It also includes an entertainment area with an included pool table for family game nights. Outside includes Govee permanent lighting, spacious back patio, mature landscaping & fencing with extra space for the family pet. Enjoy the mature lush green grass, both in the front & backyard. Nestled on a 0.32 acre lot & located in a golf course community. 3 car attached garage. This home is approximately 20 minutes from Elizabeth & Parker & approximately 35-40 minutes from Centennial, Lone Tree & DIA. You will get a great blend of relaxed living with the convenience of city amenities. Home is turn key & ready for your family enjoyment! Bring your pickiest Buyer to view this home & set your private showing today!

