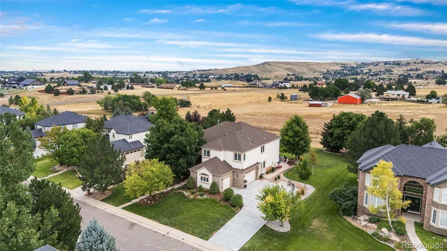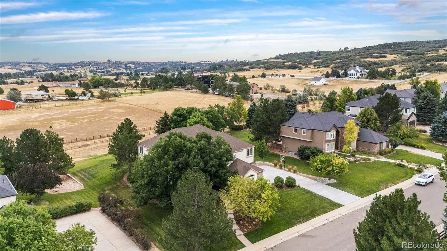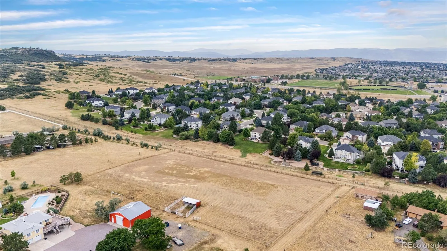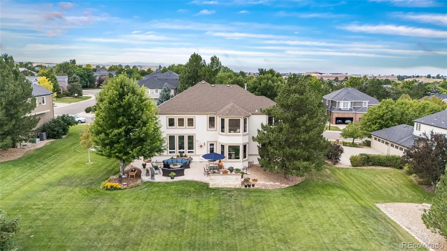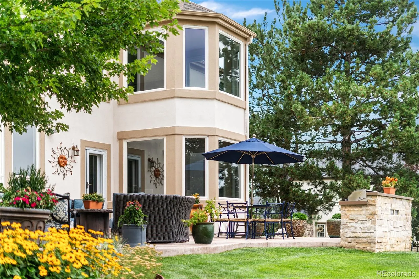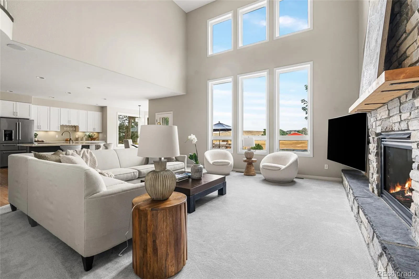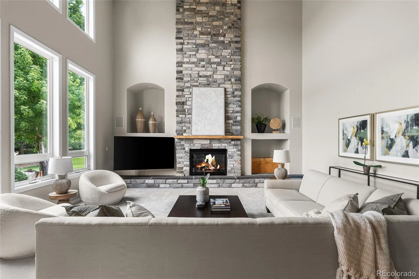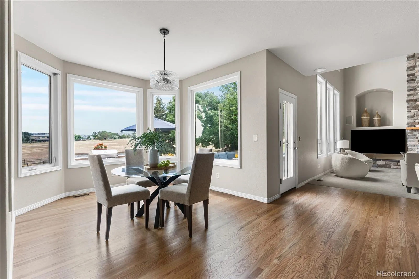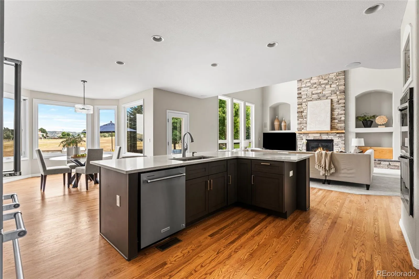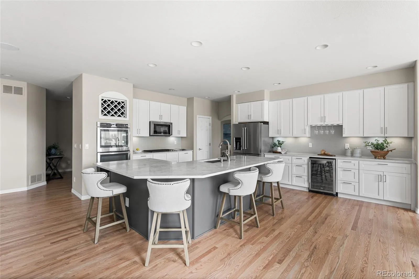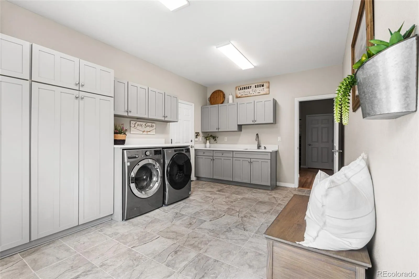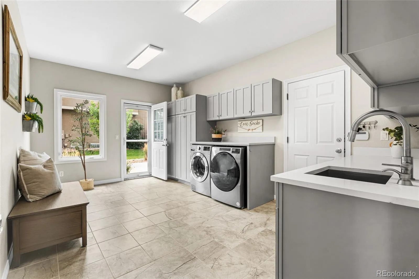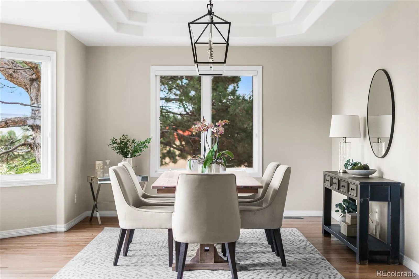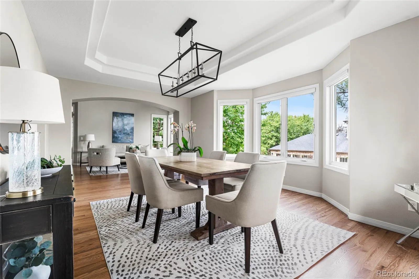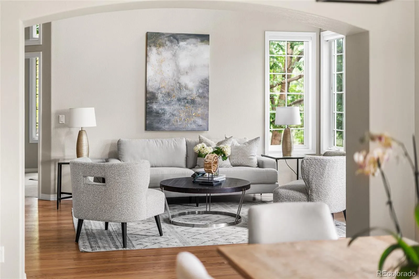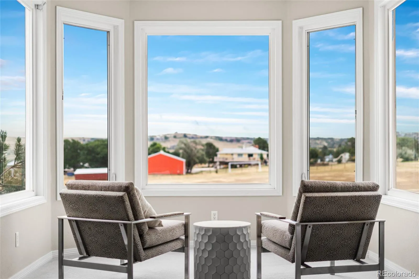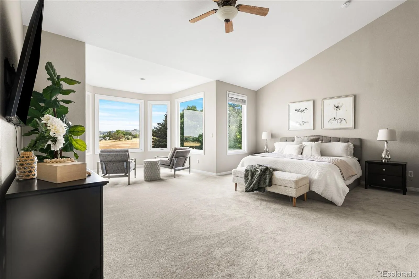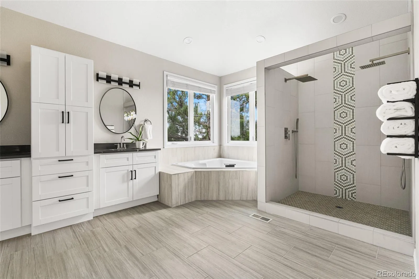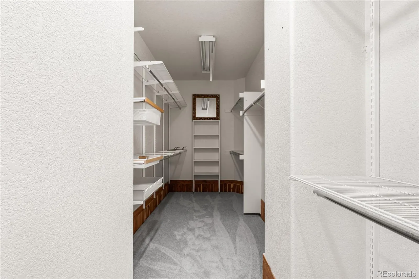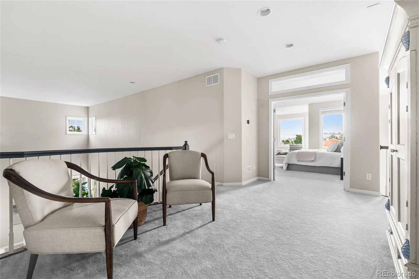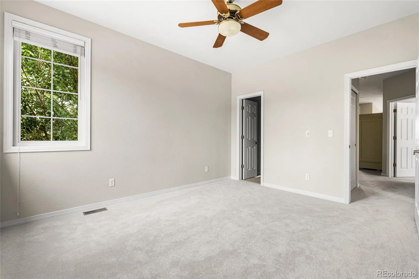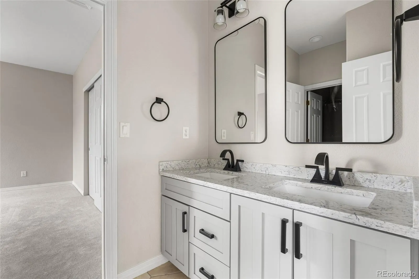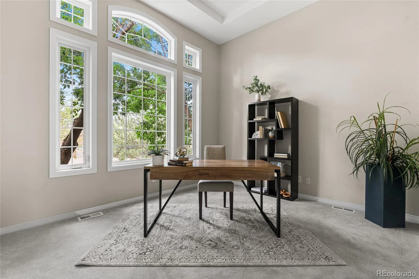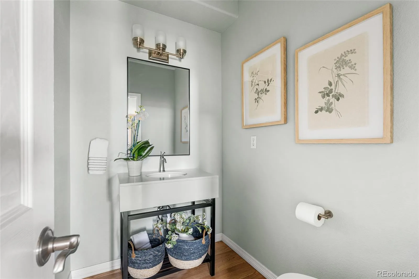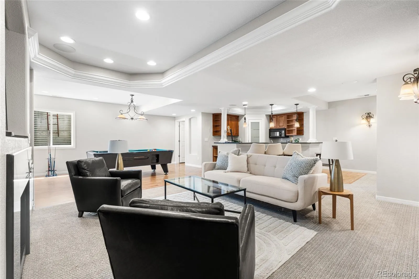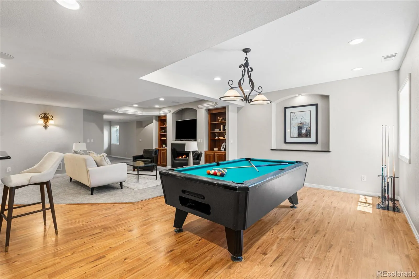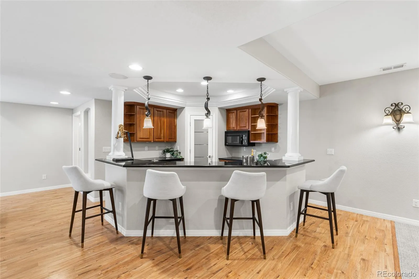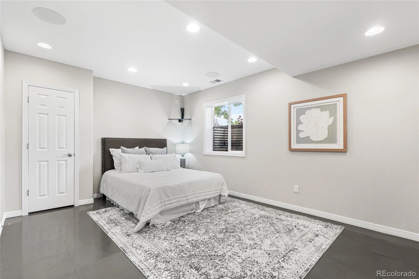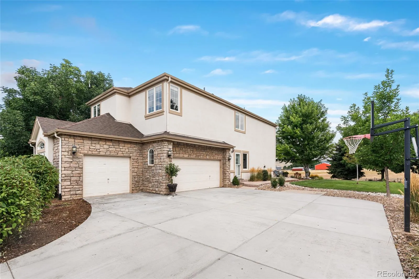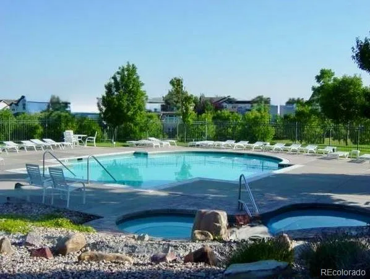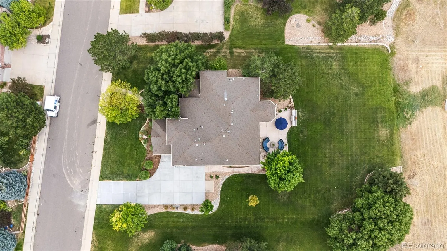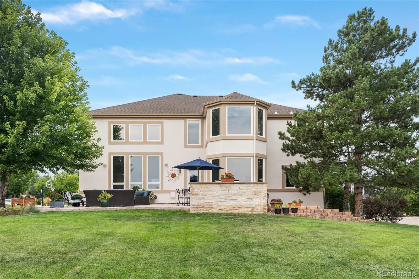Metro Denver Luxury Homes For Sale
Welcome to Your Dream Home in Wildcat Ridge, Lone Tree. Offering Privacy, Convenience and Views!
This exquisitely designed, newly remodeled residence offers a perfect blend of luxury and modern conveniences, set within a tranquil and scenic environment. Nestled into the rolling hills bordering McArthur Ranch, this private retreat feels like a world away yet is just minutes from parks, shopping, and dining.
This spacious home boasts 5,982 square feet, featuring 5 bedrooms and 5 bathrooms. Upon entering, you are greeted by a grand foyer leading to a modern living room with high ceilings, abundant natural light, and stunning finishes. The kitchen is newly renovated with high-end appliances, an island, and a breakfast bar, flowing into a sunlit breakfast nook with breathtaking mountain views. Enjoy an extra-large mud and laundry room offering plenty of space for organization and convenience. Features durable finishes, ample storage, and a handy exterior door for easy access, ideal for those with active or outdoor lifestyles.
The great room, with its impressive floor-to-ceiling stone fireplace, is perfect for gatherings. The upstairs features a large primary suite that includes a newly remodeled bathroom, a larger closet, and a sitting area with stunning views. The landing area between the primary suite and two secondary bedrooms provides ease of access, with a convenient Jack and Jill bathroom and another bedroom featuring an ensuite bathroom.
The finished basement offers a game room, additional bedroom/flex room, and bath for extra living space. The beautifully landscaped backyard features a built-in grill, patio, and expansive green space. A new driveway complements the three-car garage. Enjoy community amenities like a communal swimming pool and playground, with scenic trails and wildlife just right out your back door.
Rock Canyon H. S.
Quarterly HOA is $240. Contact Terri Barnes, the listing agent, at 720-257-3732.

