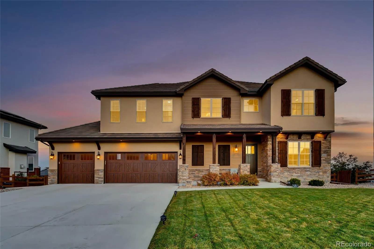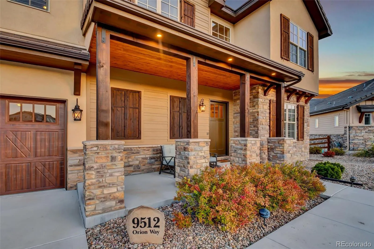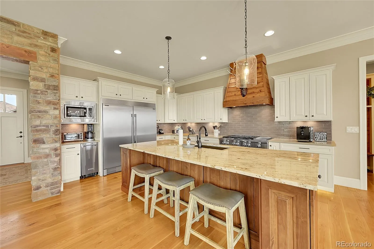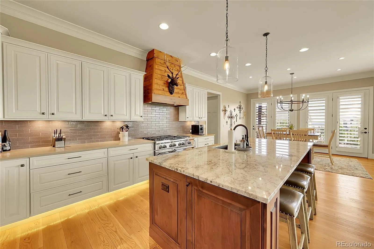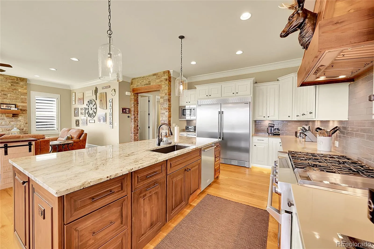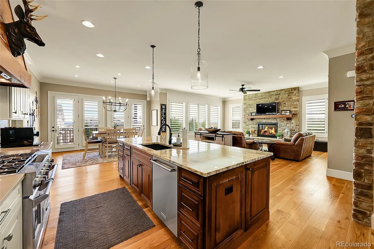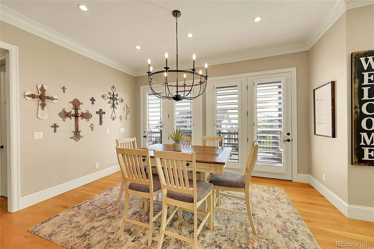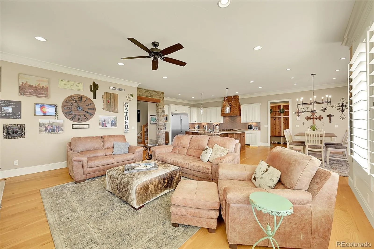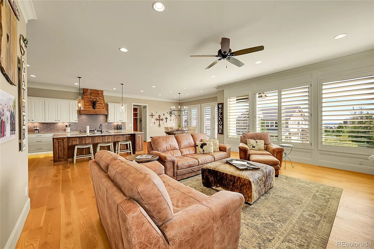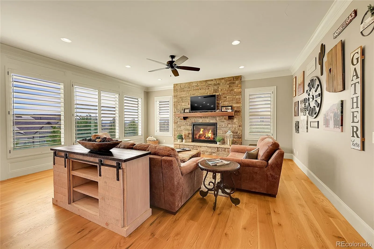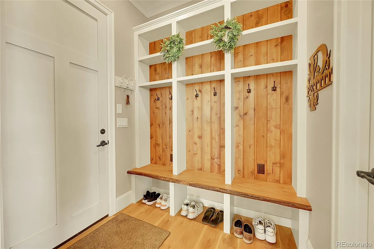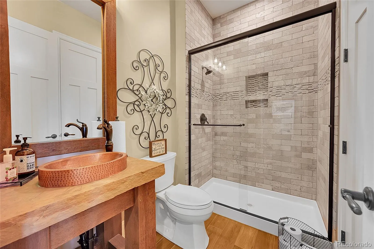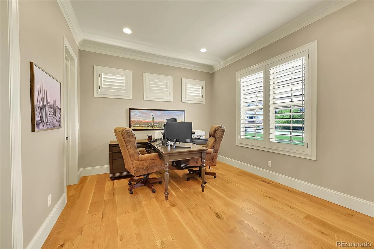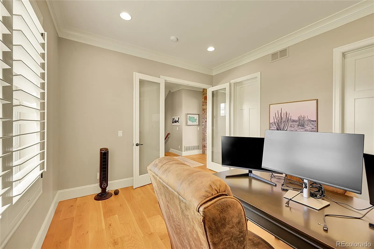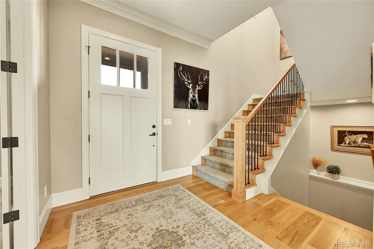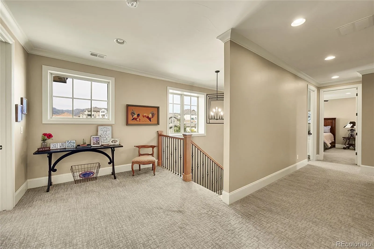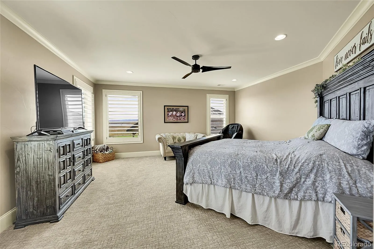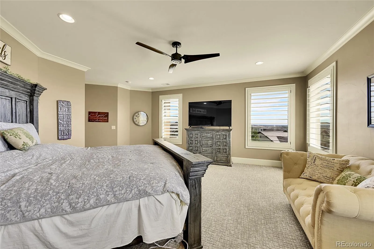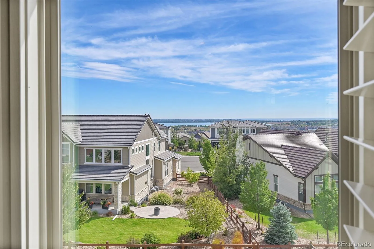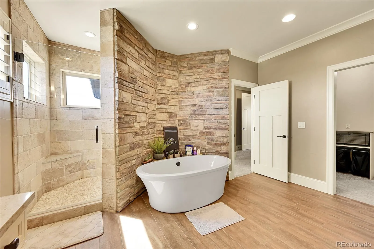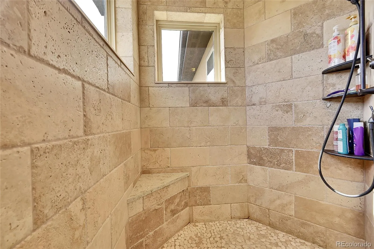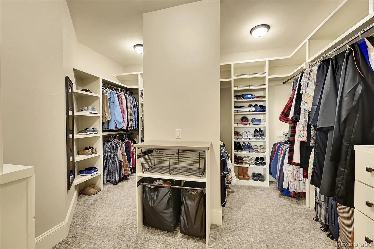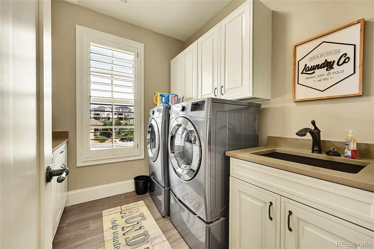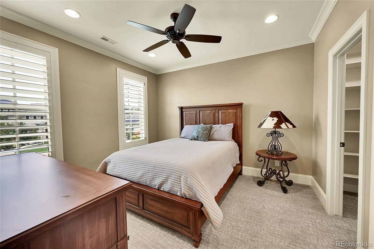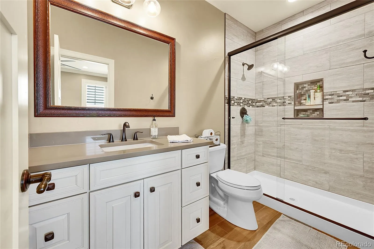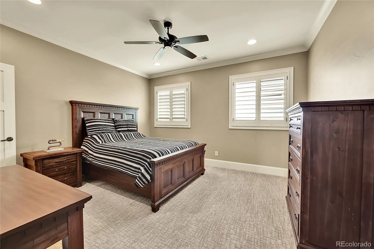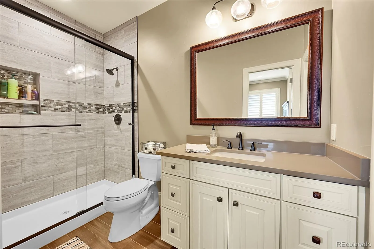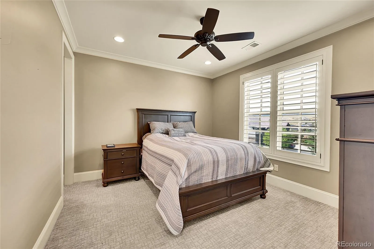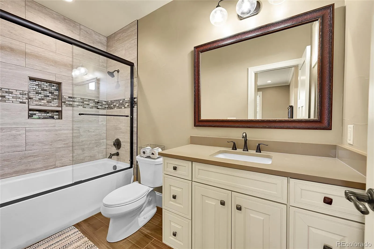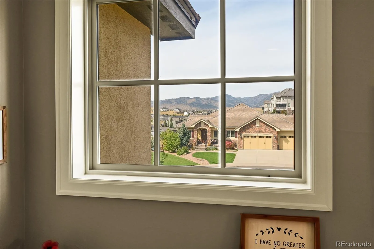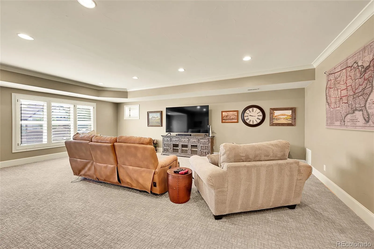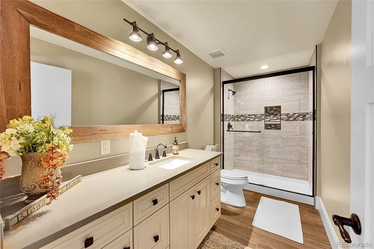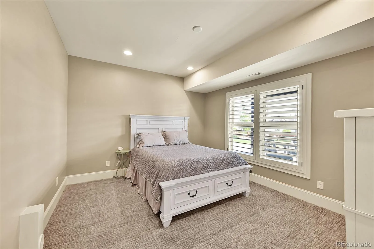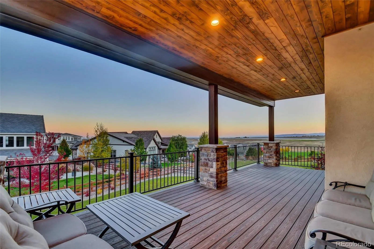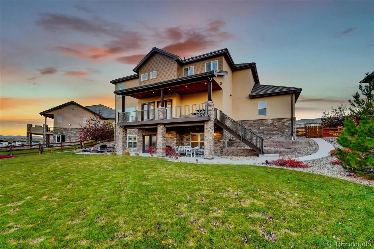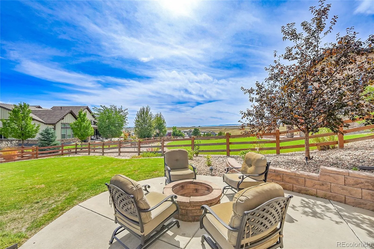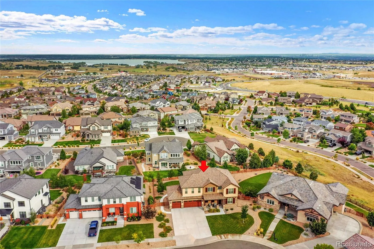Metro Denver Luxury Homes For Sale
Step into elegance in this stunning custom home in sought-after Candelas Sky View, designed to capture the essence of mountain contemporary living with panoramic lake, city, and mountain views. You’re welcomed by a stone archway, soaring ceilings with crown molding, walls of windows that flood the home with natural light, designer touches throughout, and extensive wide-plank hardwood floors accented by custom shutters and an elegant iron staircase. A main floor study offers flexibility for work or quiet retreat. The main level centers around an expansive great room and a chef’s kitchen featuring high-end cabinetry, a custom wood range hood, professional-series full-sized fridge/freezer, six-burner gas range, dual ovens, separate ice maker, huge kitchen island, and a spacious walk-in pantry. A custom mudroom with a bark edge bench adds both charm and function. Upstairs offers four bedrooms, each with en-suite baths and walk-in closets. The primary suite showcases lake and city views, a spa-inspired bath with a freestanding tub, luxurious walk-in shower, custom closet system, and designer underlit cabinets for a sophisticated finish. The walkout basement provides a massive entertaining space for media, billiards, or gatherings, complete with a kitchenette (sink, fridge, and microwave), plus a fifth bedroom and three-quarter bath—perfect for multi-generational living. Upgrades include a tankless water heater for endless hot water. Enjoy the expansive covered deck and backyard fire pit—ideal for BBQs, gatherings, or simply relaxing while taking in the breathtaking views—all set on a generous lot with plenty of room for gardening and outdoor activities. Resort-style amenities include a pool, fitness centers, tennis courts, playgrounds, 13+ miles of trails, five parks, open space, and a clubhouse. Minutes from restaurants, breweries, shops, and grocery stores, with easy access to Boulder, Denver, and the foothills—Candelas truly has it all. Welcome home!

