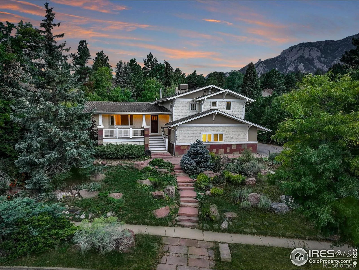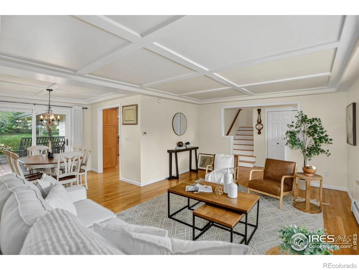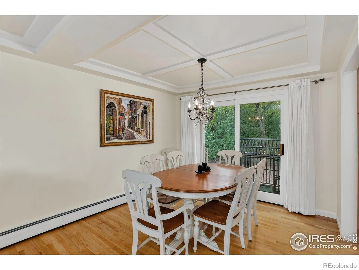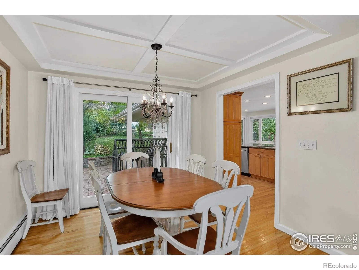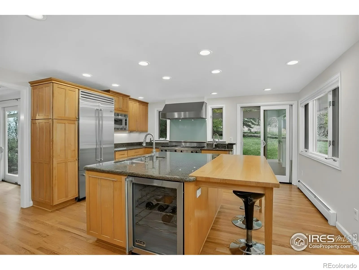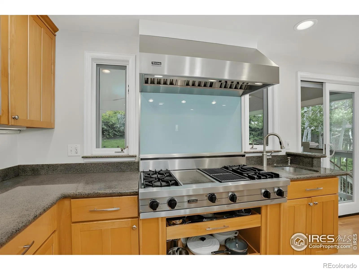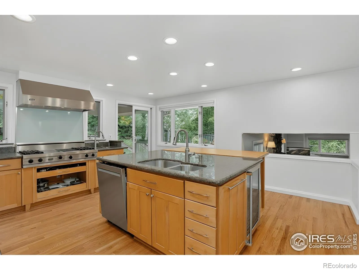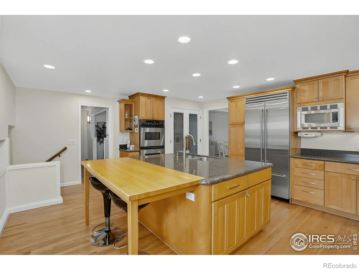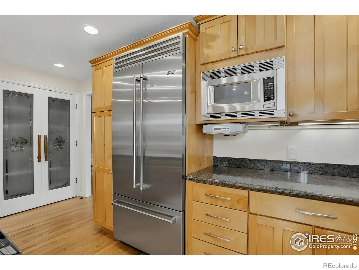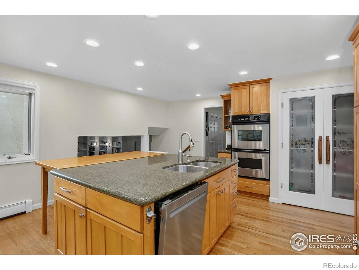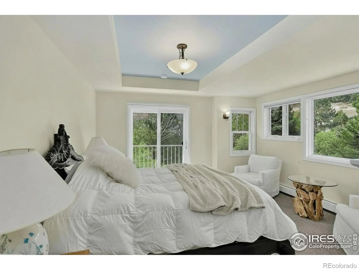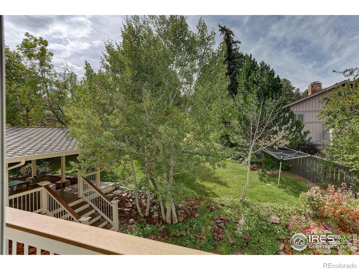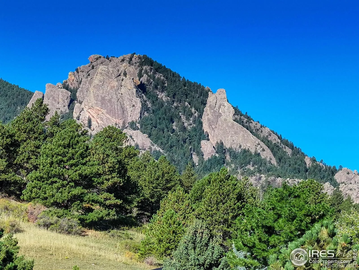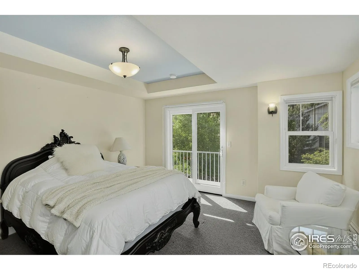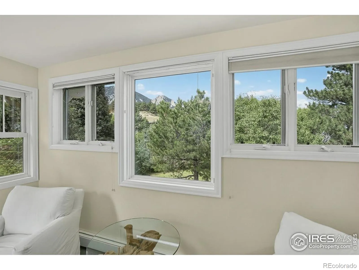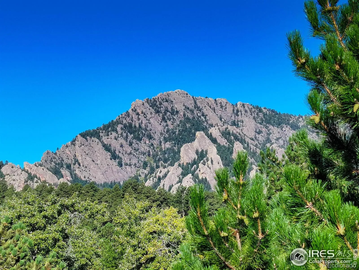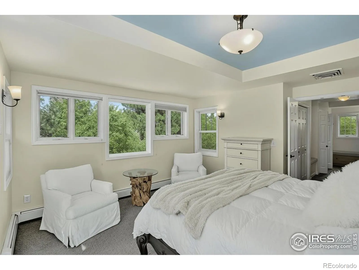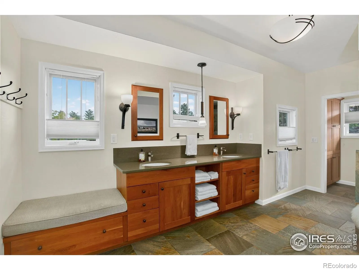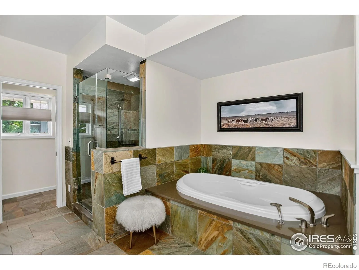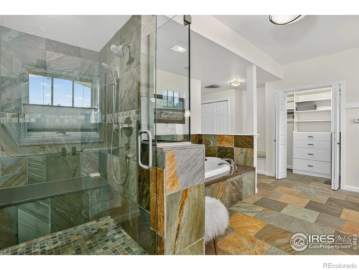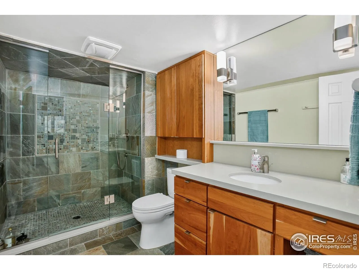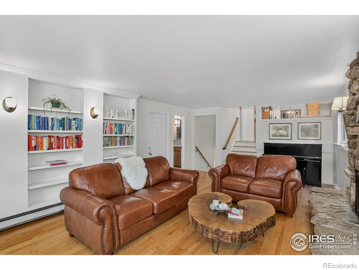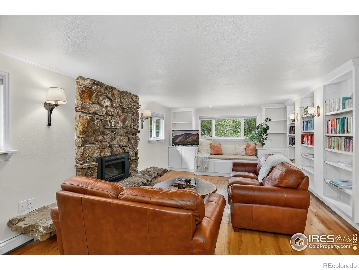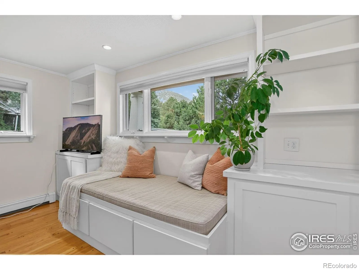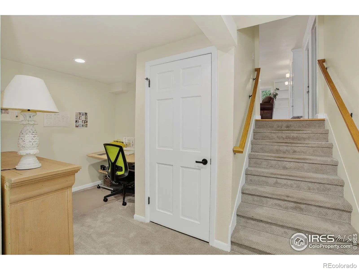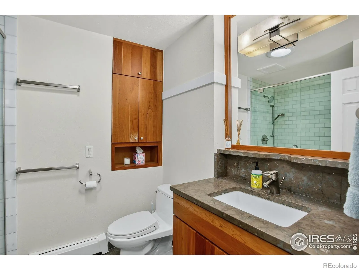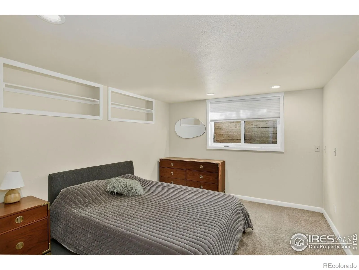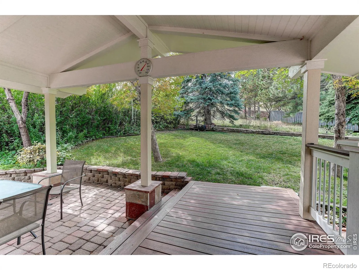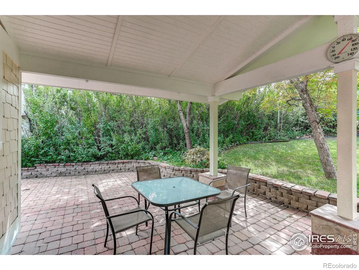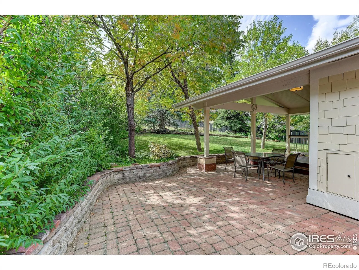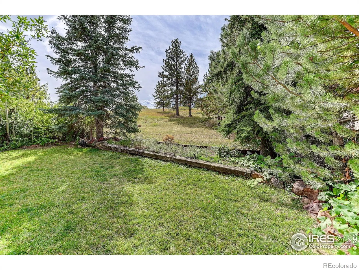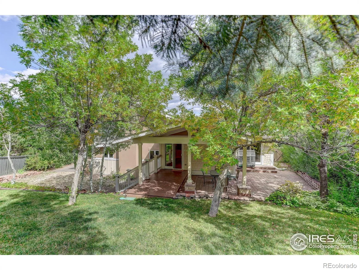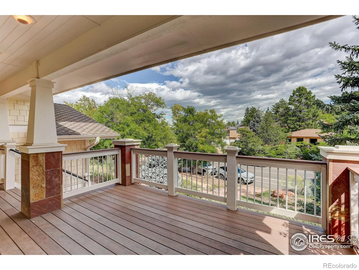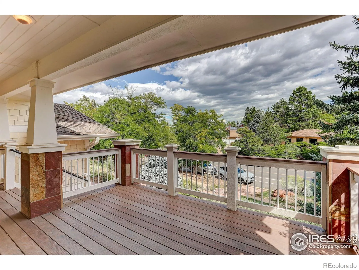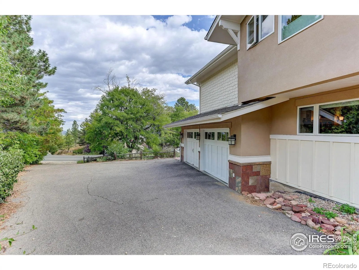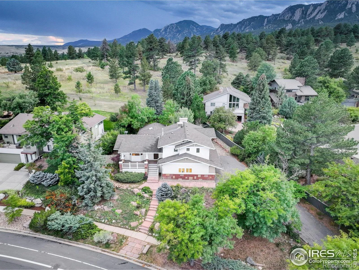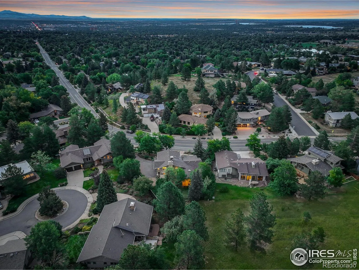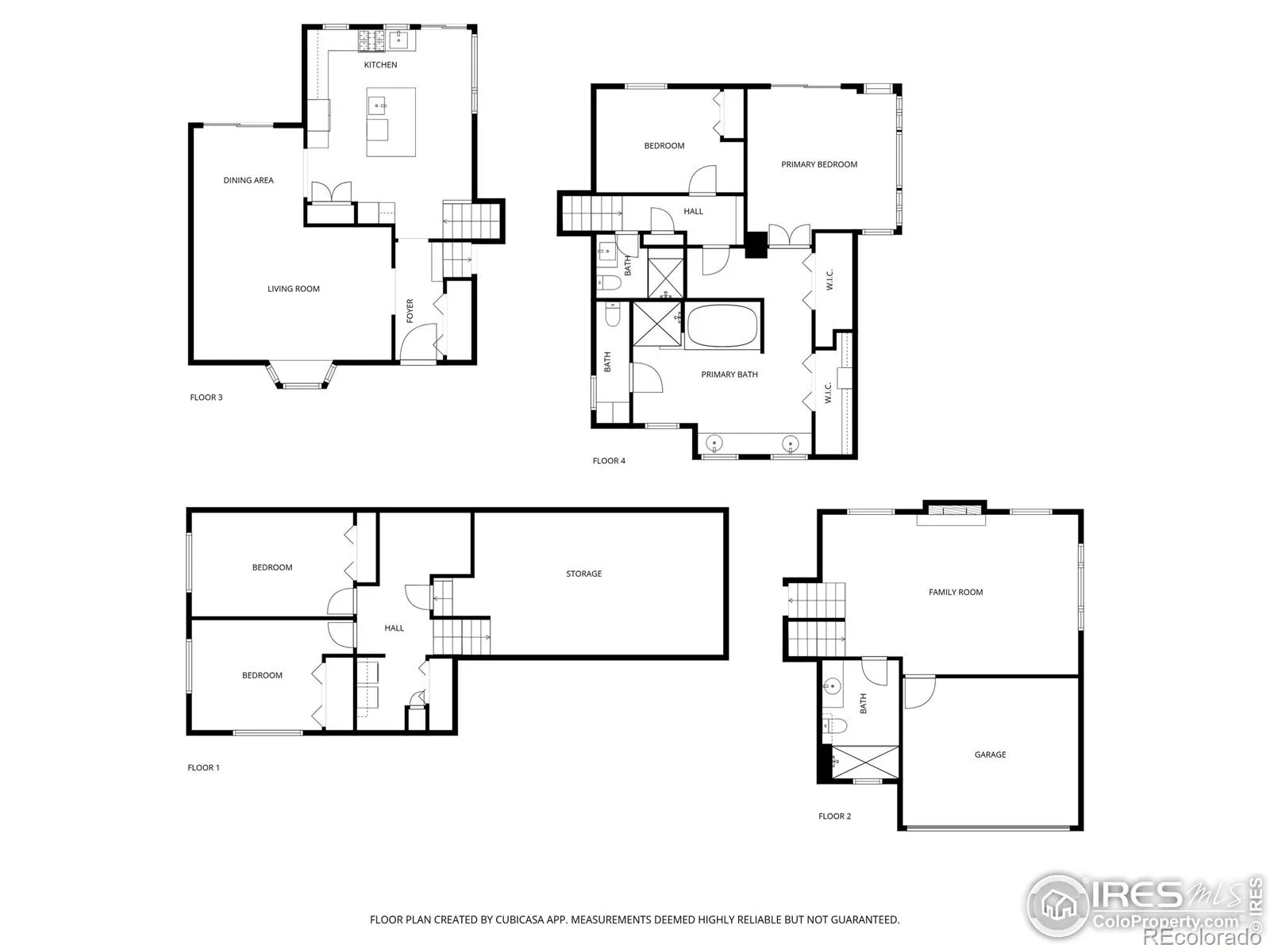Metro Denver Luxury Homes For Sale
A rare sanctuary at the base of Shanahan Ridge, where the Flatirons rise in your backyard and endless open space unfolds at your door. Set quietly away from the road, this private retreat captures breathtaking panoramas of both city lights and striking Flatirons, delivering a sense of seclusion rarely found in such an enviable Boulder location. Inside, sophistication meets comfort. A formal living and dining room is crowned with a coffered ceiling, while rich wood flooring flows through sunlit spaces. The chef’s kitchen takes center stage with Viking gas range, dual ovens, island with breakfast bar, pantry, and new premium appliances-all framed by mountain views. The family room, anchored by a moss rock fireplace, built-ins, and a charming window seat, invites gatherings that flow easily outdoors. Step onto the covered deck or the expansive wraparound paver patio, where the backyard seems to extend forever into open space. This is the property’s heart-a serene, private setting that lives like your own endless sanctuary. Upstairs, the primary suite is a haven of light and luxury. Walls of windows frame “to-die-for” views, while new wool carpet and a Juliette balcony add warmth and romance. Indulge in the spa-like five-piece bath with radiant-heated floors, jetted soaking tub, and dual custom closets. Secondary bedrooms, each with California Closets, are equally refined. The lower level, refreshed with new carpet, offers additional living space with two bedrooms and endless versatility. With fresh interior and exterior paint, a new swamp cooler, and thoughtful upgrades throughout, this residence balances timeless elegance with modern comfort. More than a home, it is a lifestyle-secluded, sophisticated, and set against one of Boulder’s most iconic backdrops.

