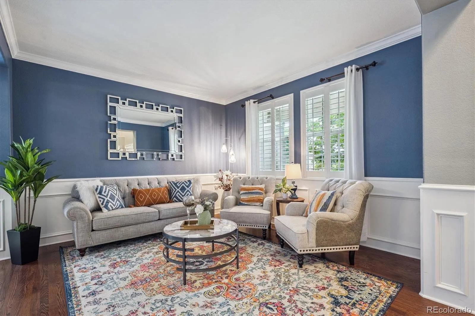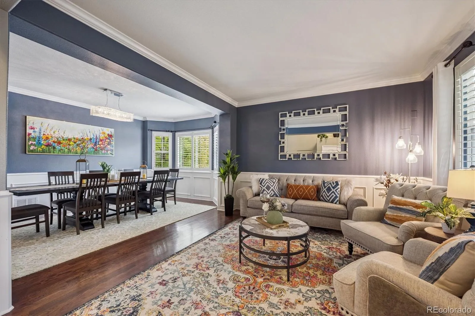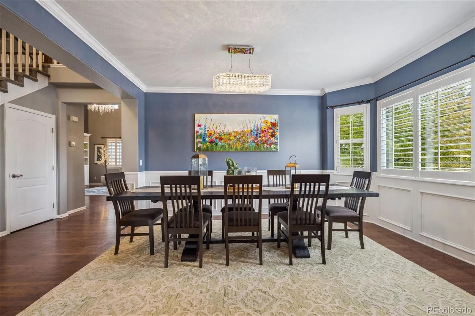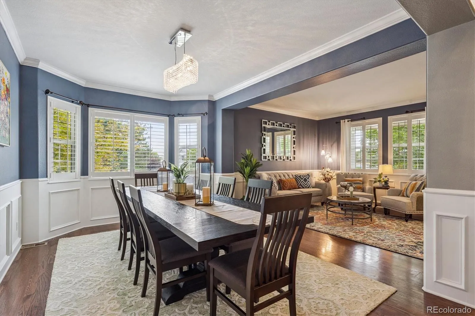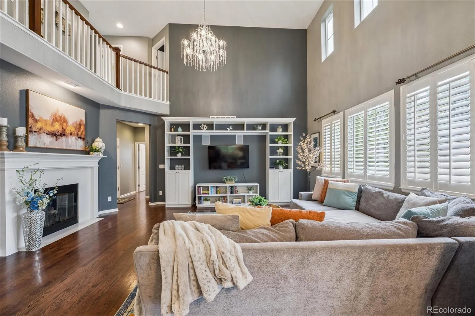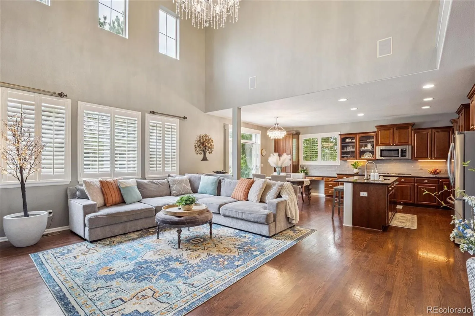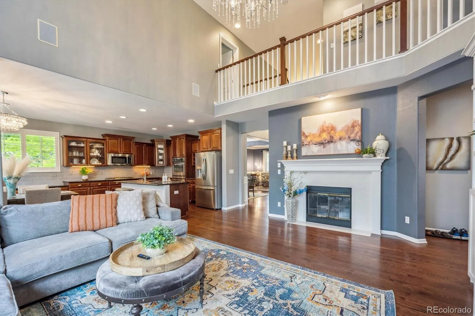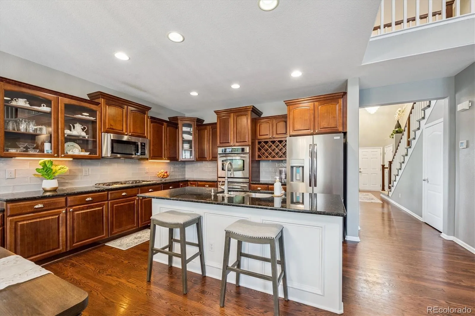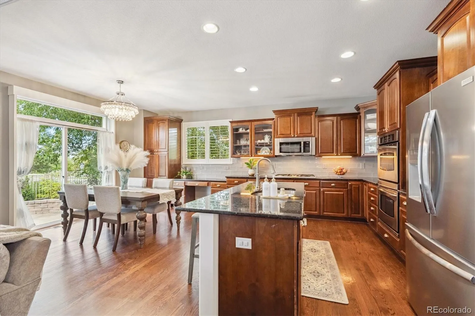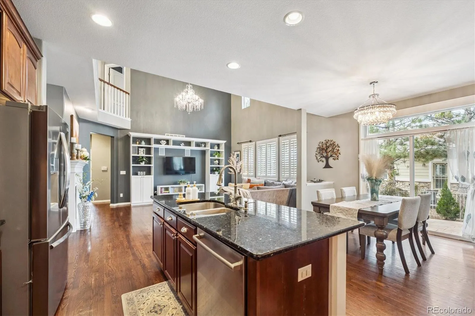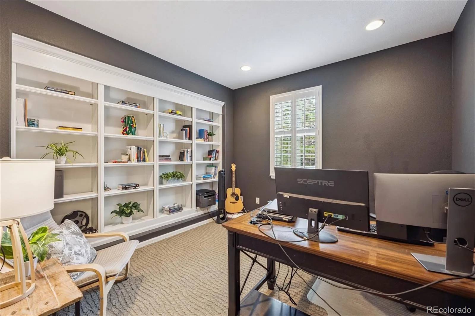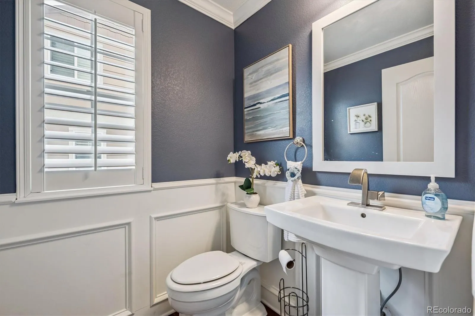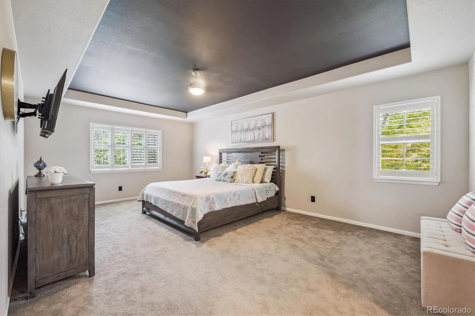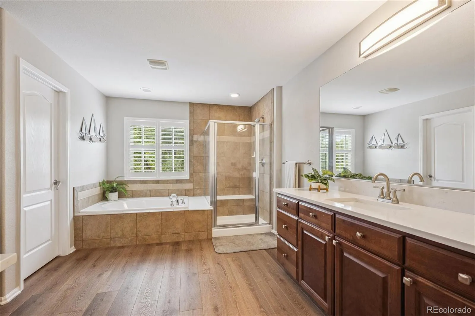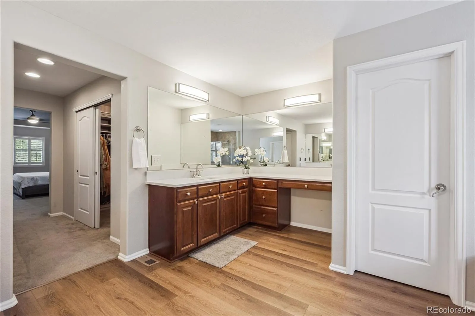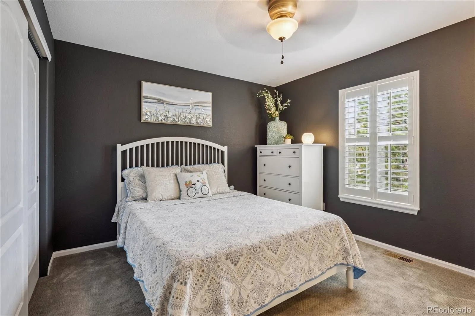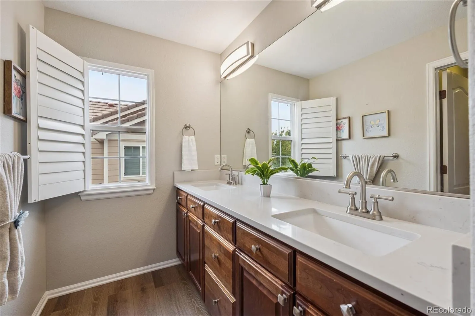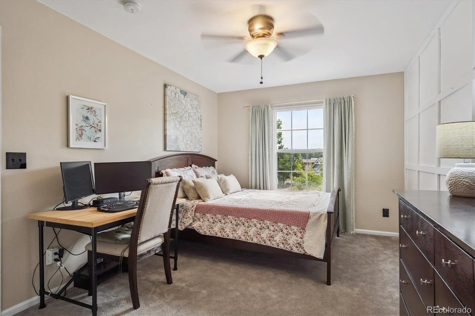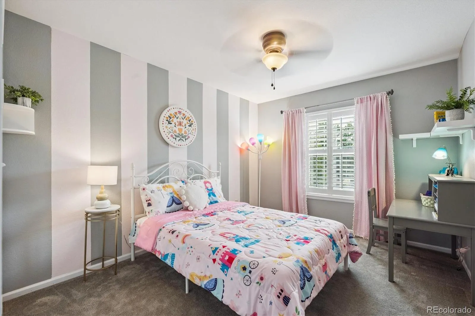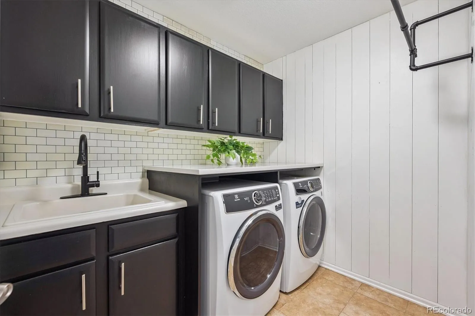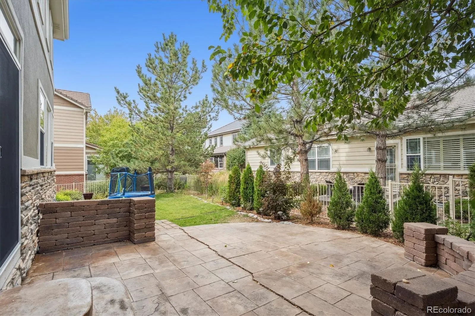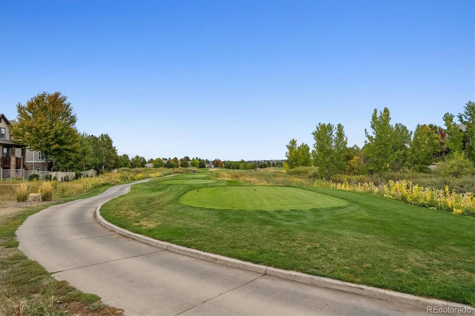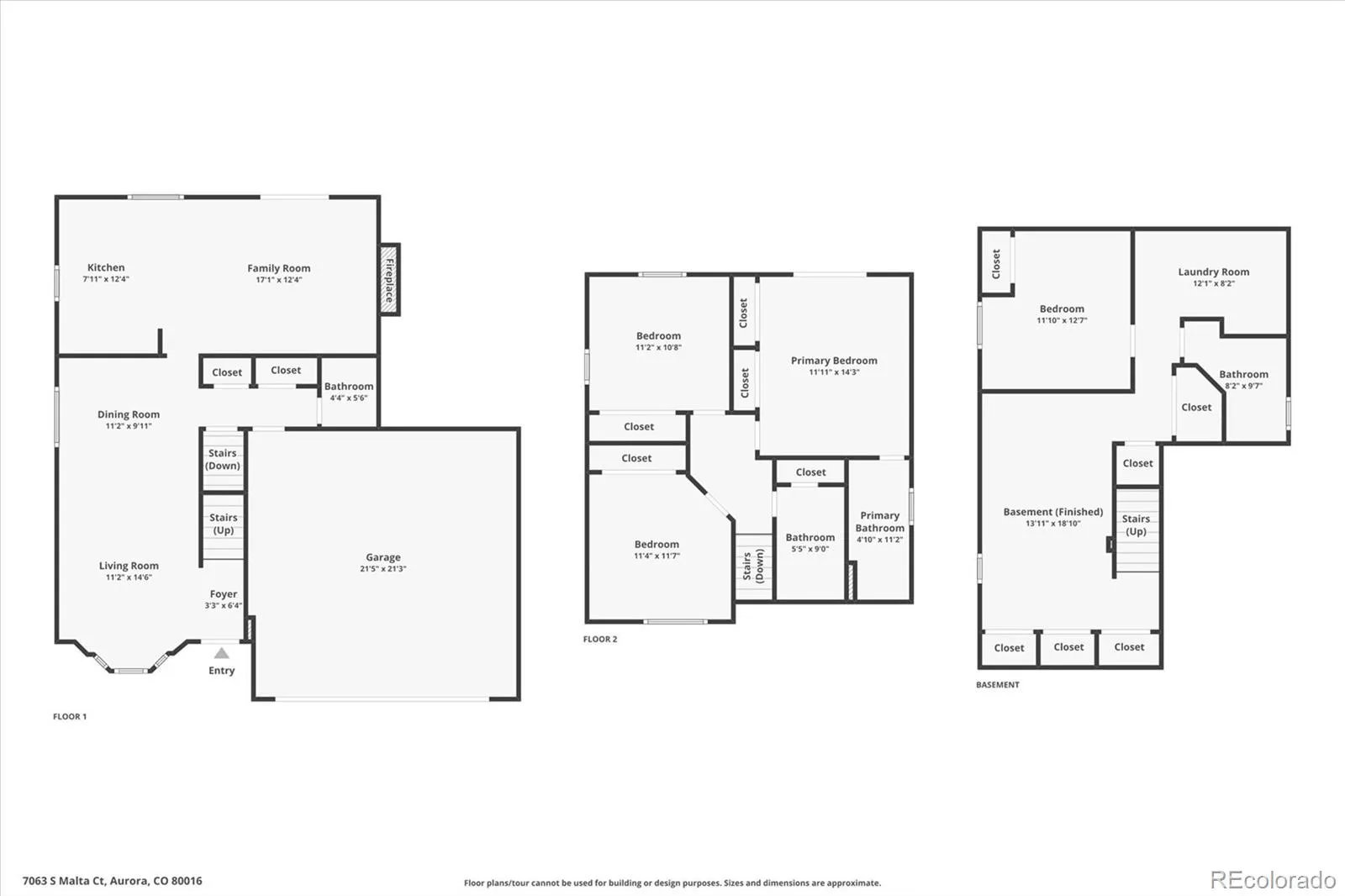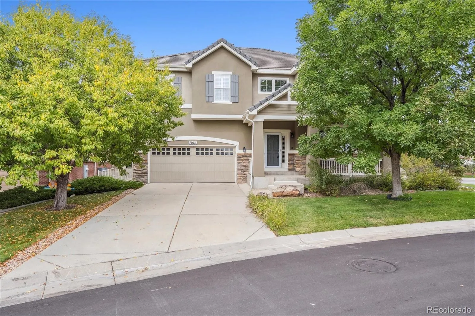Metro Denver Luxury Homes For Sale
Meticulously cared for & move-in ready, this like-new home is nestled in the welcoming & established neighborhood of Turnberry @ Saddle Rock. The HOA takes care of front yard landscaping & even shovels snow right up to the front door (over 4″), making life here wonderfully easy. Step inside & feel right at home. The formal living & dining rooms are perfect for gathering with family & friends, enhanced by rich walnut flooring. The inviting family room, with it’s 2-story ceilings, custom built-ins, abundant sunshine & cozy quartz-surrounded gas fireplace, is where memories are meant to be made. The heart of the home is the open gourmet kitchen, designed for cooking, conversation, & connection. With expanded cherry cabinetry, granite countertops, stainless steel appliances, a 5-burner gas cooktop, and built-in double ovens, it’s a dream for chefs & entertainers alike. Upstairs, the spacious primary suite offers a peaceful retreat with its tray ceiling, custom walk-in closet & spa-like 5-piece bath featuring dual sinks, newer countertops & updated vinyl wood flooring. 3 additional bedrooms & a full bath with double sinks provide plenty of room for everyone, while the second-floor laundry room—with quartz counters, cabinets a utility sink—adds everyday convenience. Step outside to the private stamped concrete patio, the perfect place for summer barbecues or quiet evenings under the stars. The oversized wide garage provides extra storage & the full unfinished basement offers endless possibilities—ideal for creating more space for family, hobbies or entertainment. Other features include: elegant crystal chandeliers, fully fenced yard, stucco & stone exterior & durable tile roof (insurance saver). Living here means enjoying more than just the home—you’ll have access to neighborhood pools, tennis courts & a clubhouse, all within walking distance of Grandview High School. Plus, you’re just minutes from Southlands Mall, E-470, golf, and the Denver Tech Center.


