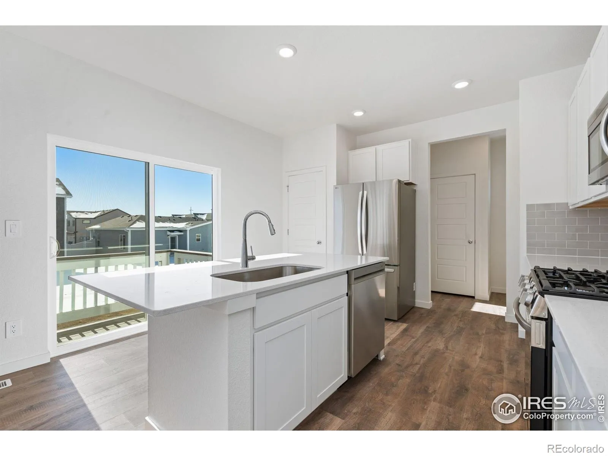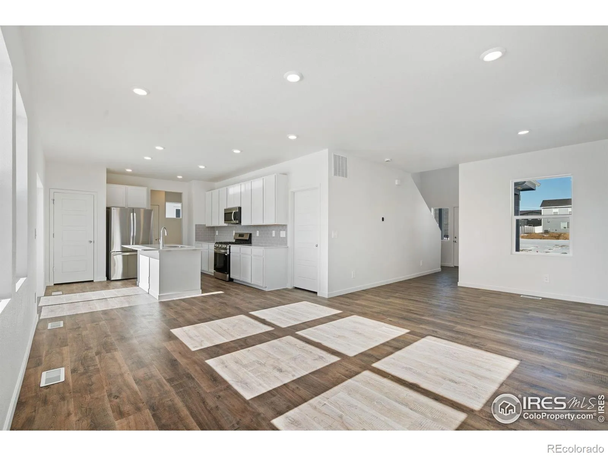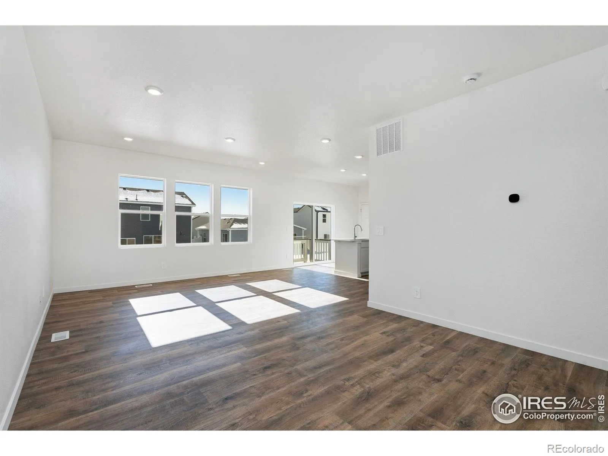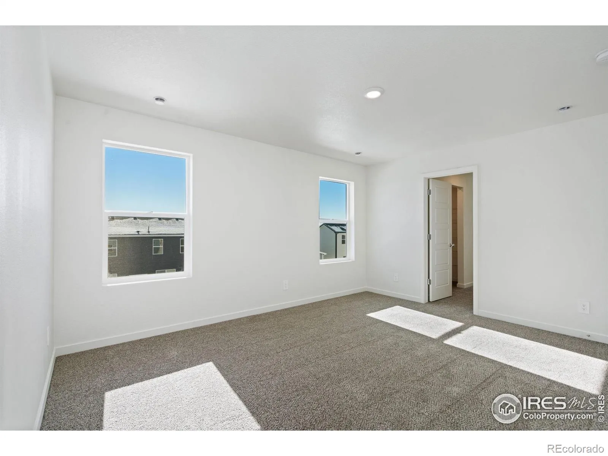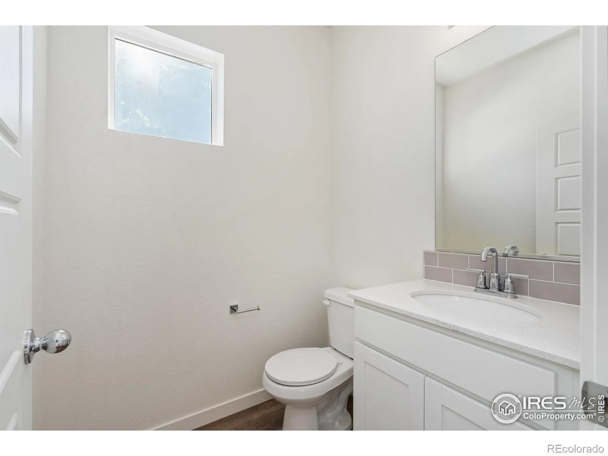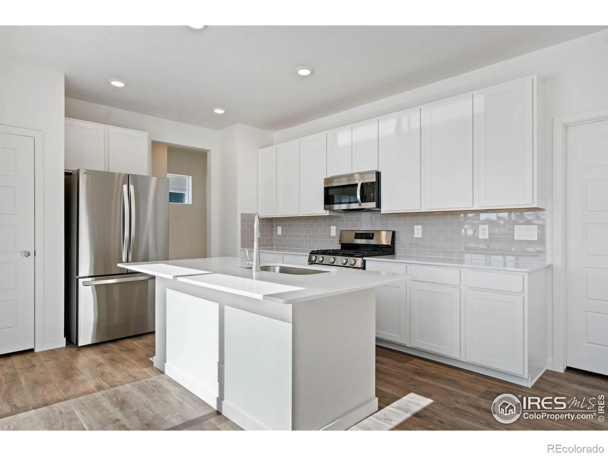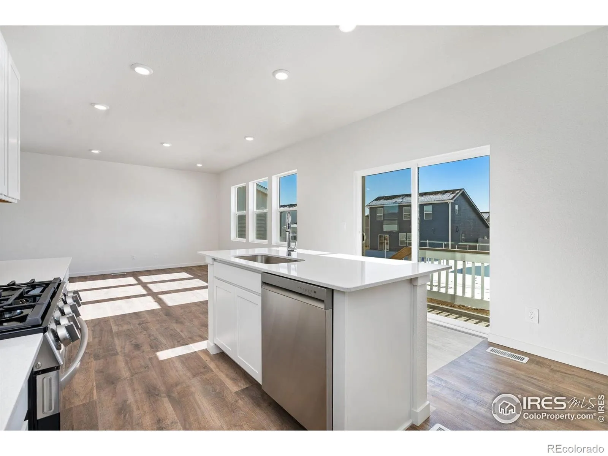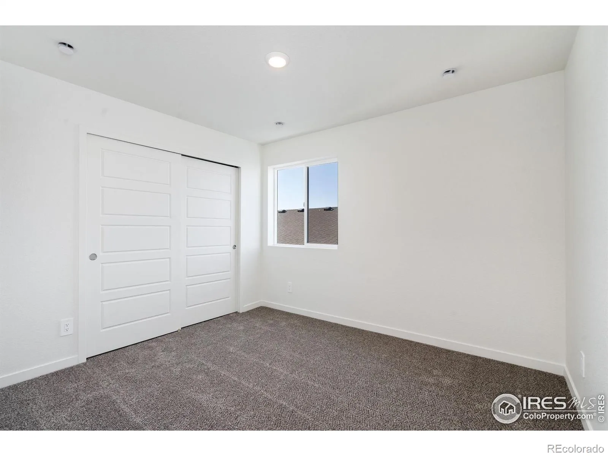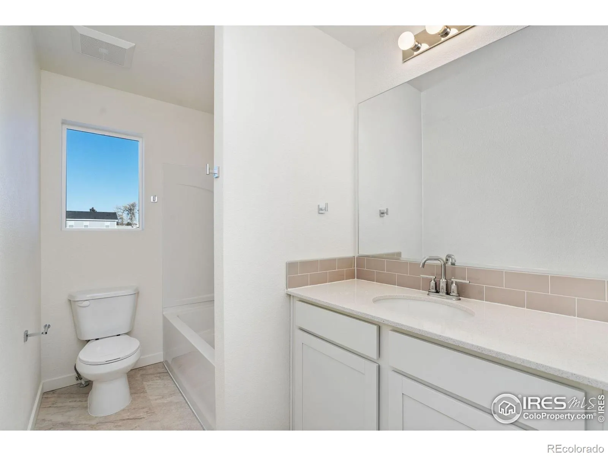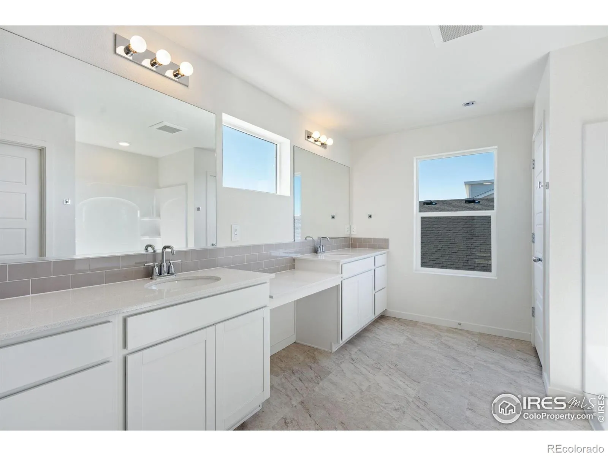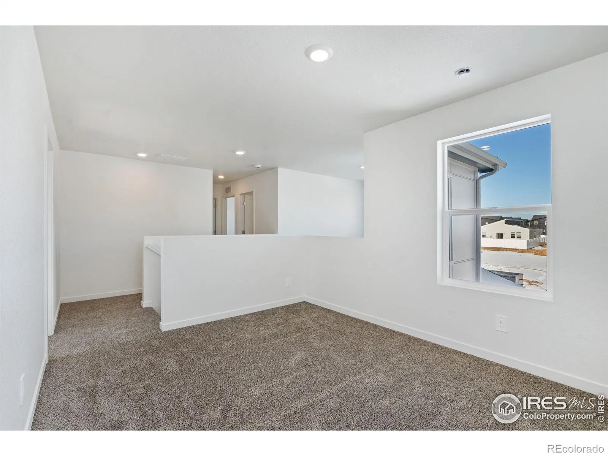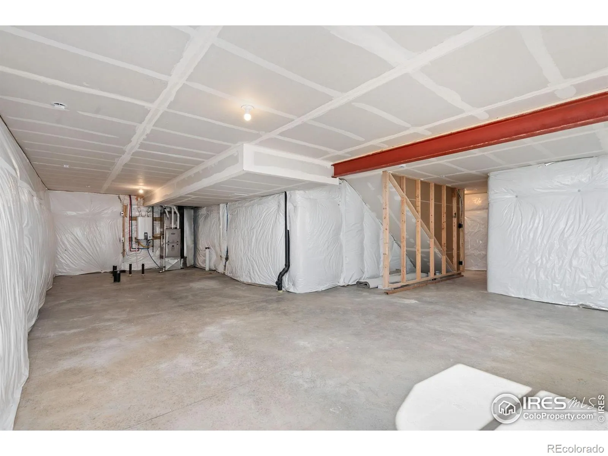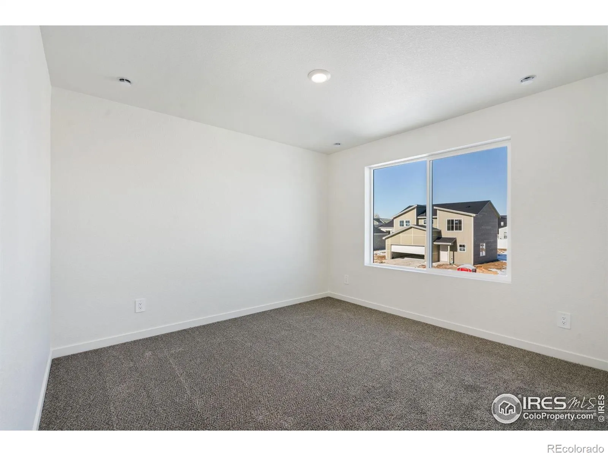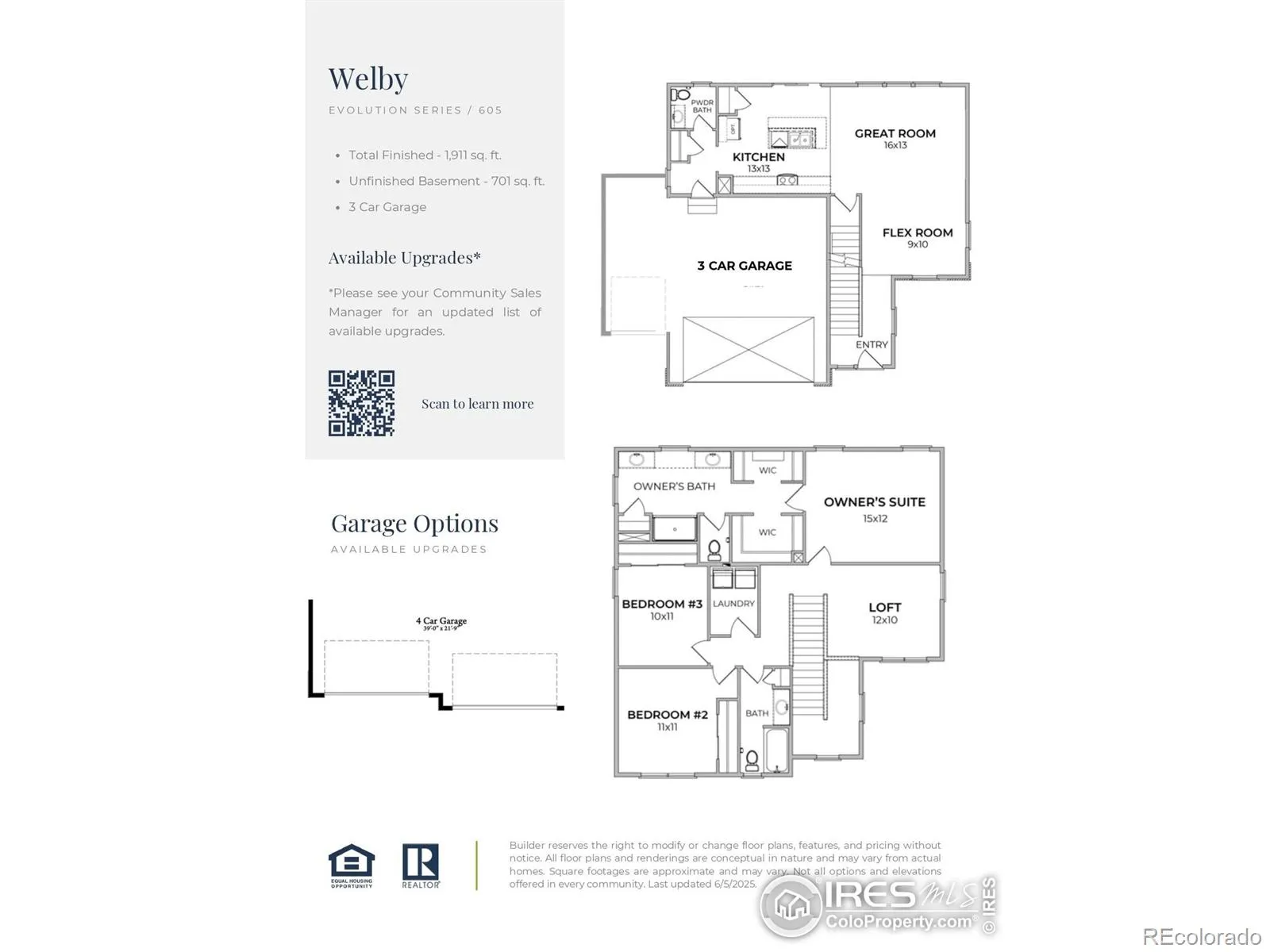Metro Denver Luxury Homes For Sale
Time to choose your finishes, colors & upgrades! The Welby plan offers a bright, open-concept layout designed for both comfort and entertaining. The expansive kitchen provides excellent flow, making it the perfect space to gather with family and friends. This two-story home offers thoughtful separation between living and private areas. The luxurious owner’s suite features dual walk-through closets leading to a spa-like ensuite with dual sinks and a large shower-your own personal retreat. An unfinished basement adds room for future expansion. The builder is offering a $15,000 incentive with the use of the preferred lender. Upgrades include: 1/2-acre lot, 3rd car bay, and a backyard that backs to a future park. Come & visit us, you’ve got time to choose your upgrades, color selections & finishes!


