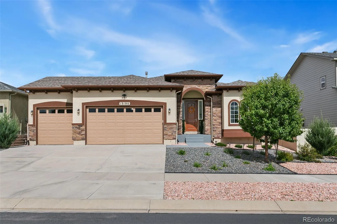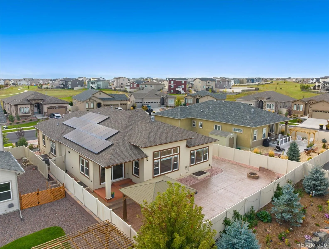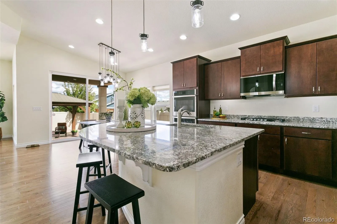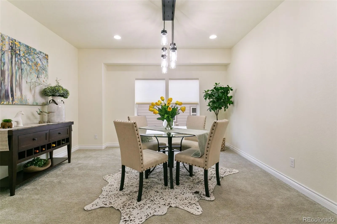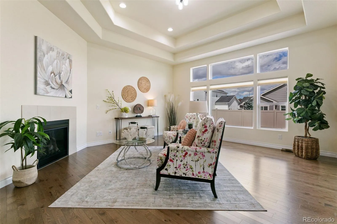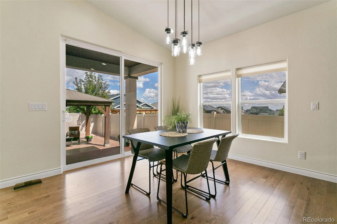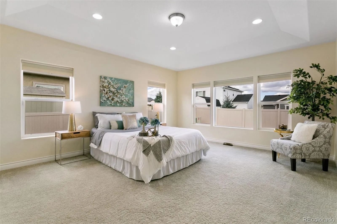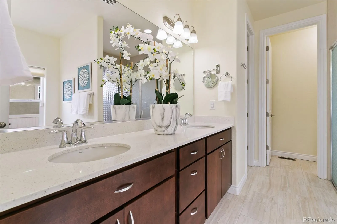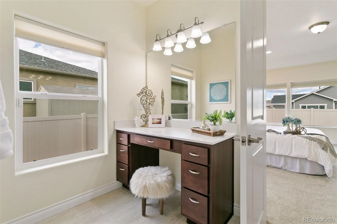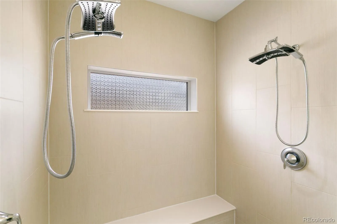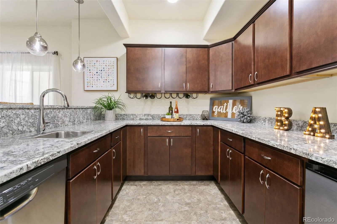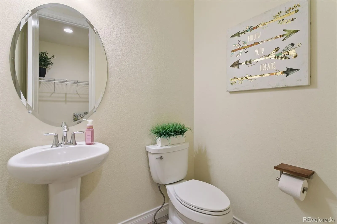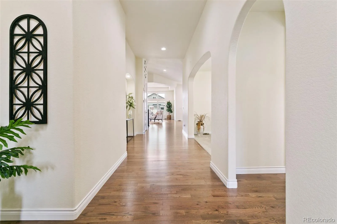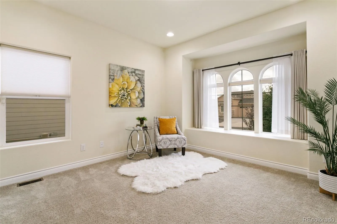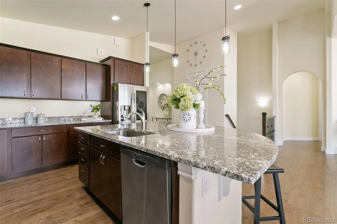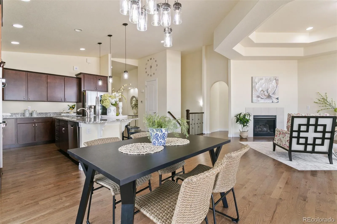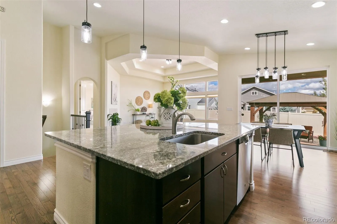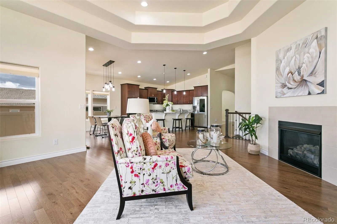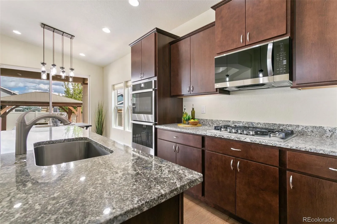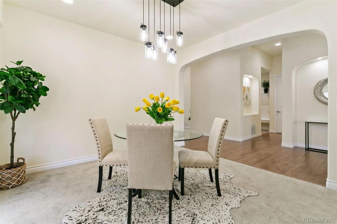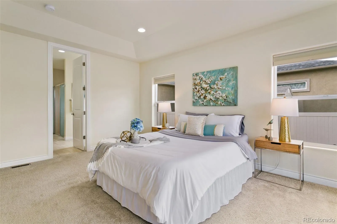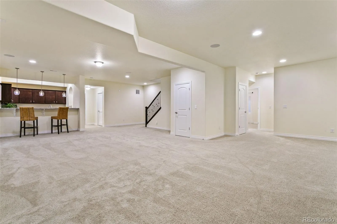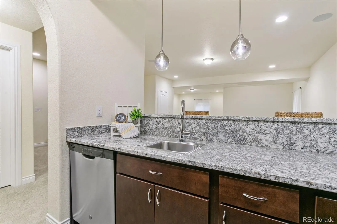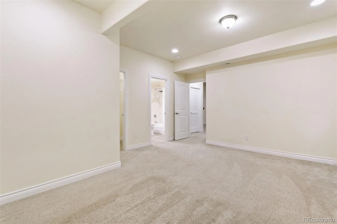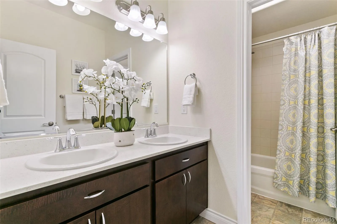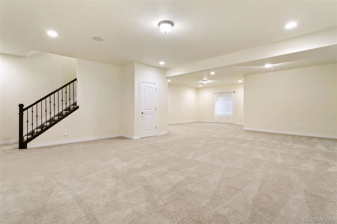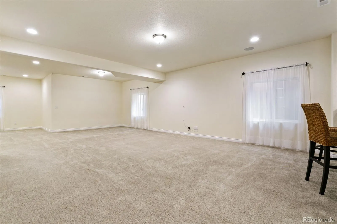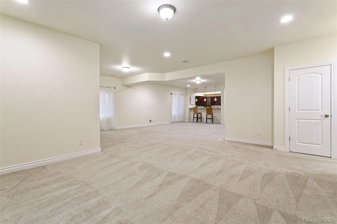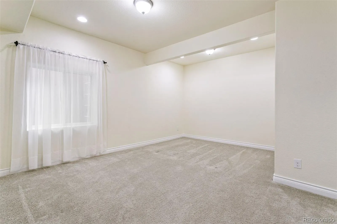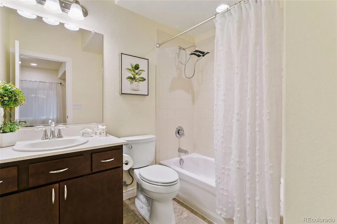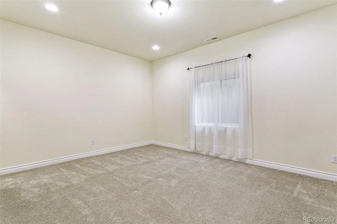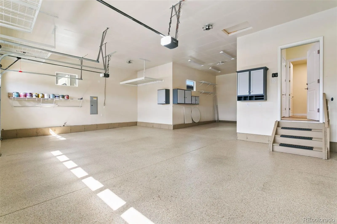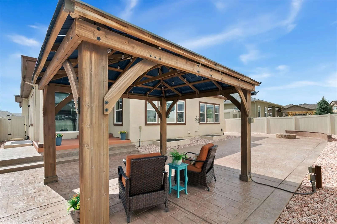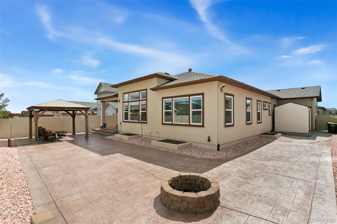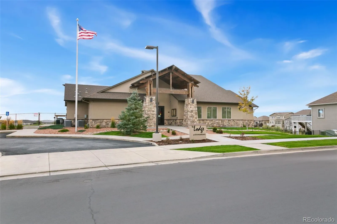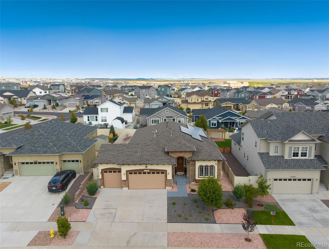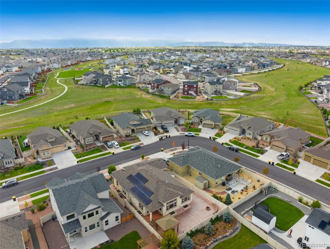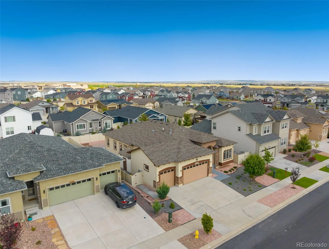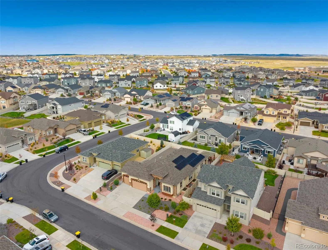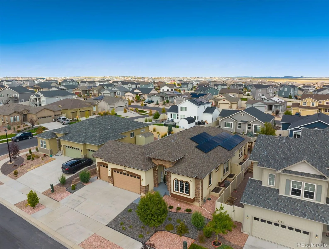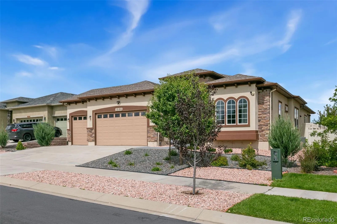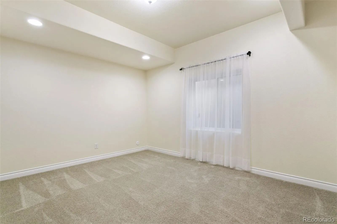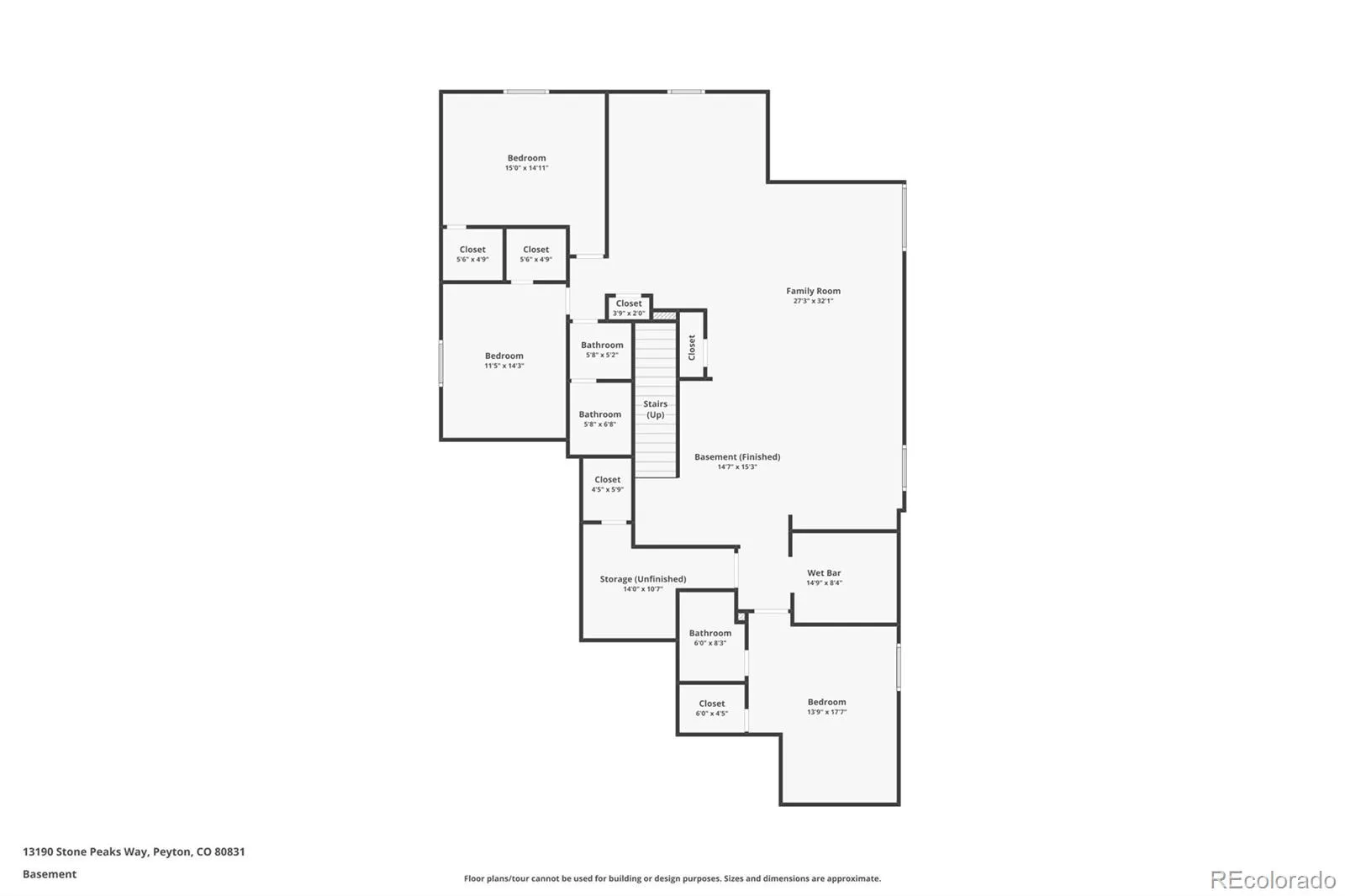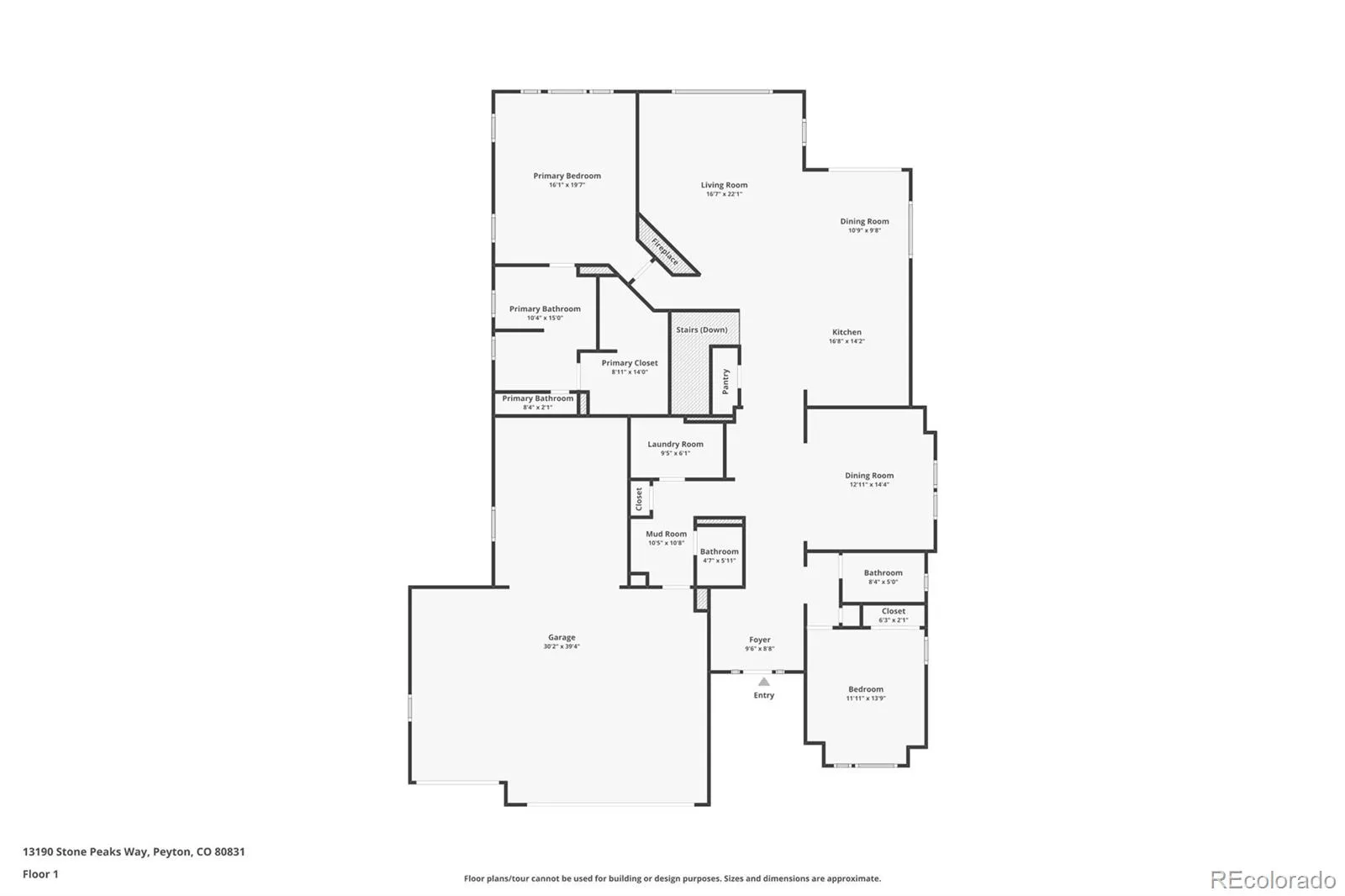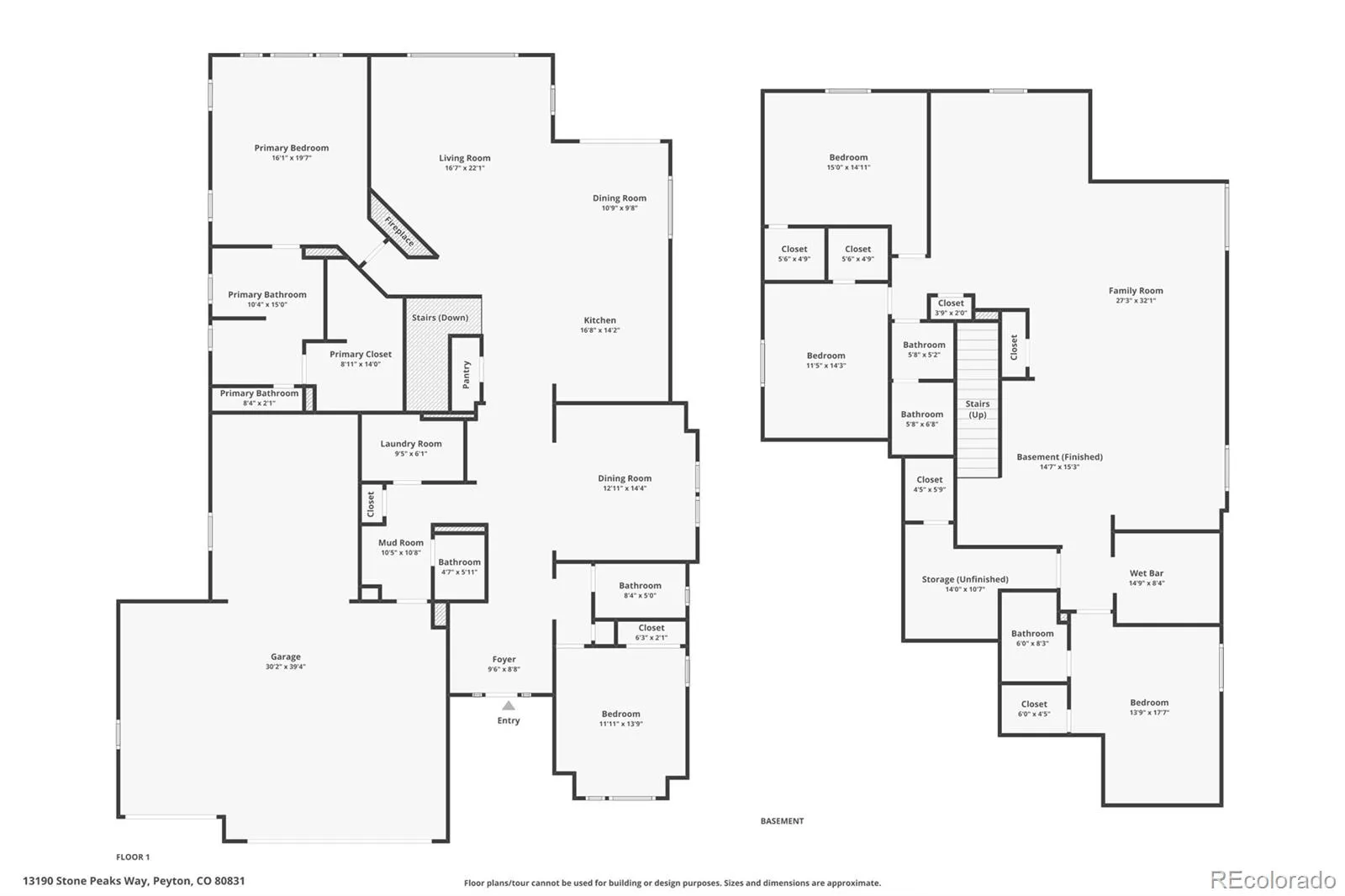Metro Denver Luxury Homes For Sale
Welcome to Stonebridge at Meridian Ranch! This stunning ranch-style home, built by Covington Homes in 2019, offers nearly
4,500 finished square feet of beautifully designed living space. Featuring 5 bedrooms and 5 bathrooms, the layout is ideal
for multi-generational living. The main-level primary suite is a retreat with a luxurious bath boasting a super zero-entry
shower with dual shower heads, a dedicated vanity area, and a massive walk-in closet with custom shelving. The basement
adds even more versatility with a junior suite complete with its own en-suite and walk-in closet, two additional spacious
bedrooms, a full bath, and a large recreation room perfect for entertaining, games, or relaxing gatherings. The chef’s
gourmet island kitchen is a true delight, offering abundant counter space, a pantry, double ovens, granite countertops, and
all appliances included. Enjoy formal dining or use the space as it best fits your lifestyle. Gorgeous true wood flooring flows
across the main level, complemented by soaring ceilings on both the main and basement levels. A spacious laundry room
with included washer, dryer, storage, and a handy drop zone adds convenience, while a wet bar with ample storage
enhances your entertaining options downstairs. Additional highlights include central air, active solar panels for low utility
costs, and a finished 4-car garage with epoxy flooring. The fully fenced and xeriscaped backyard is complete with a shed,
gazebo, and firepit. As part of the Stonebridge community, you’ll enjoy access to the private recreation center, gym, trails,
parks, and golf. This home combines elegance, functionality, and amenities to create the ultimate Colorado lifestyle.
Stonebridge At Meridian Ranch
13190 Stone Peaks Way, Peyton, CO 80831
- 1. 2026-01-17 (Start time: 2026-01-17T19:00:00Z - End time: 2026-01-17T22:00:00Z)

