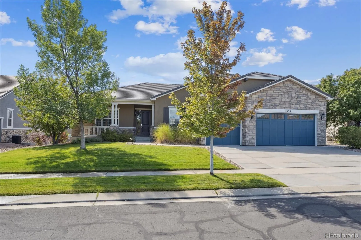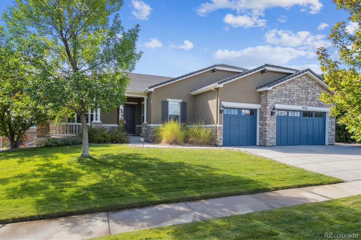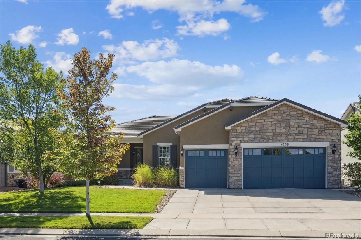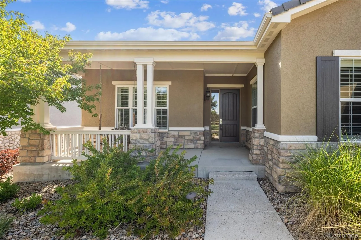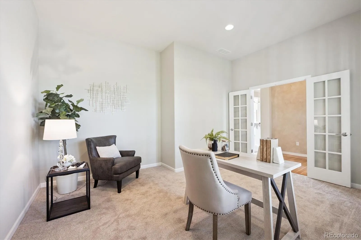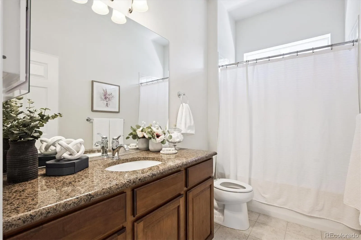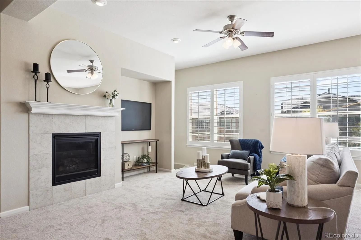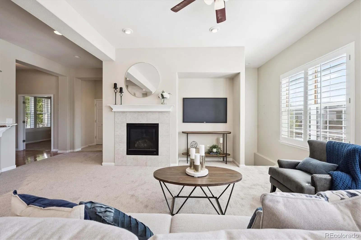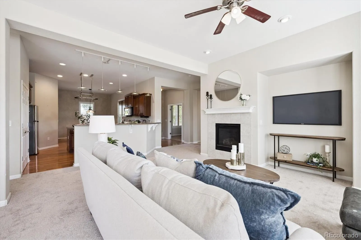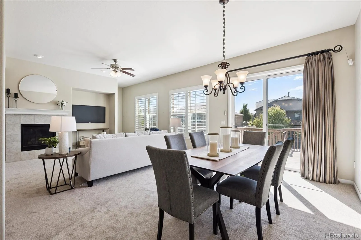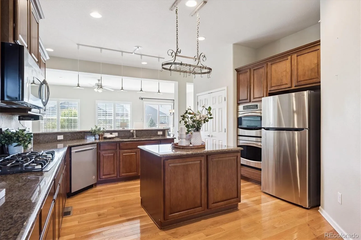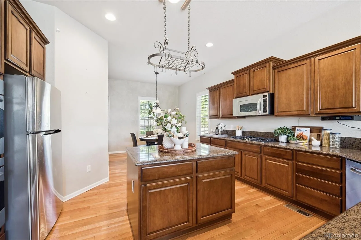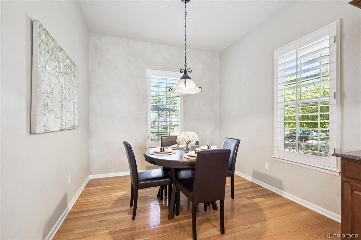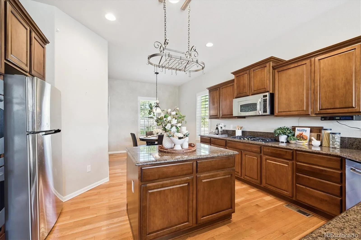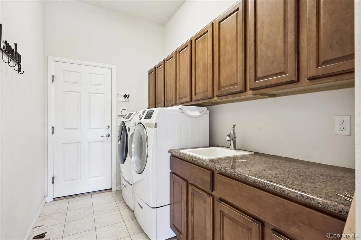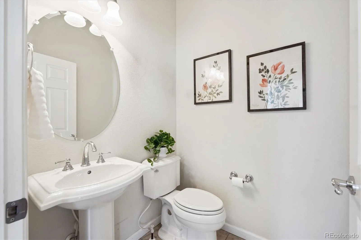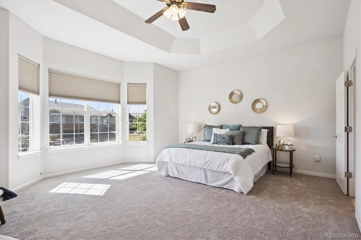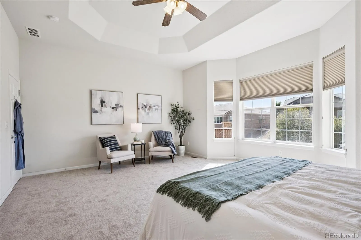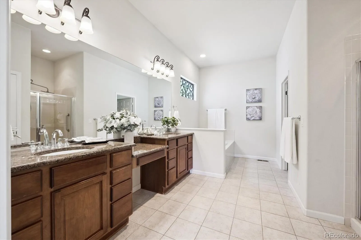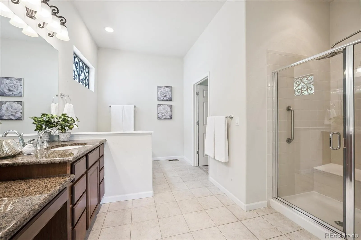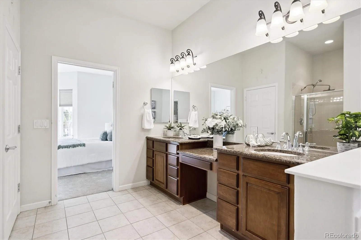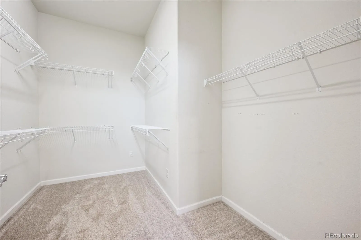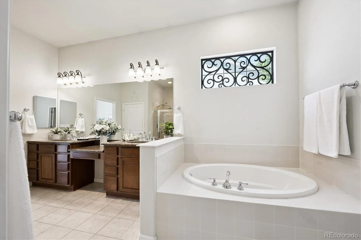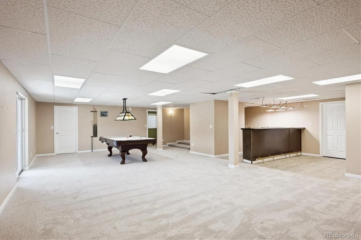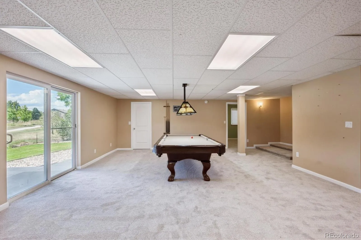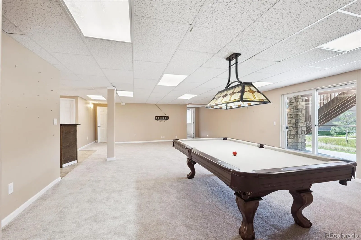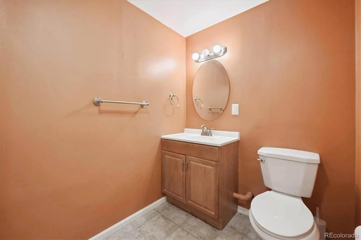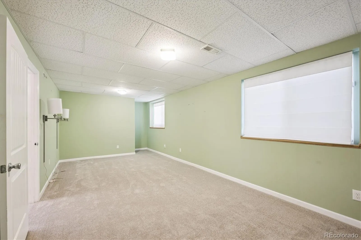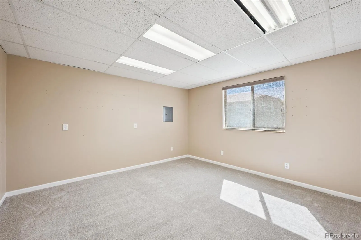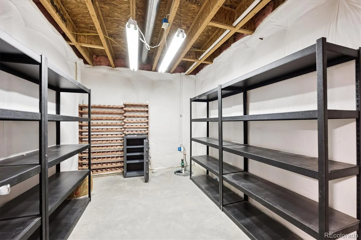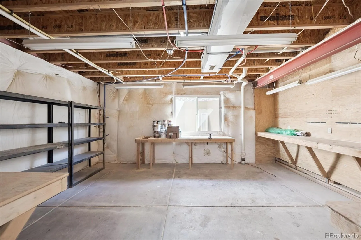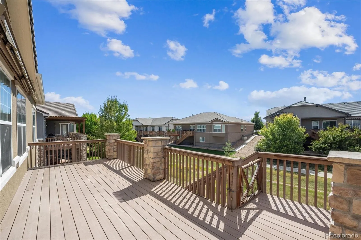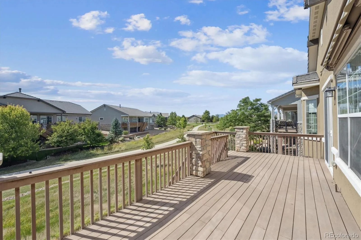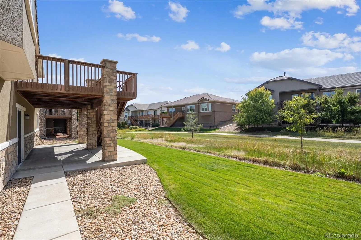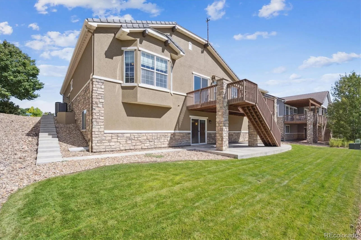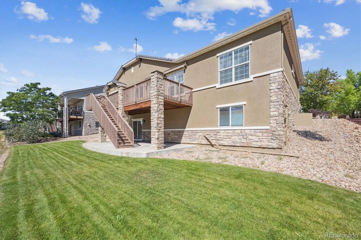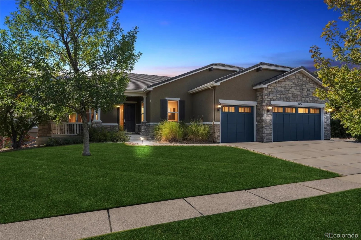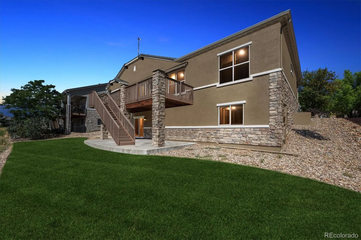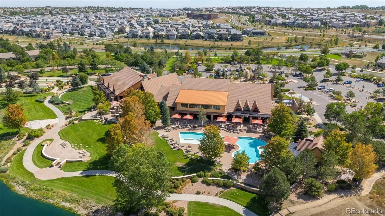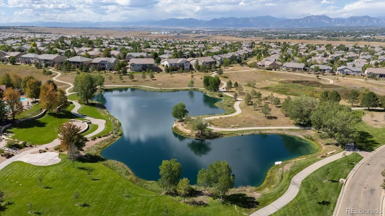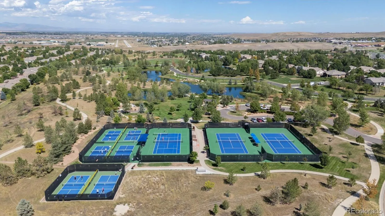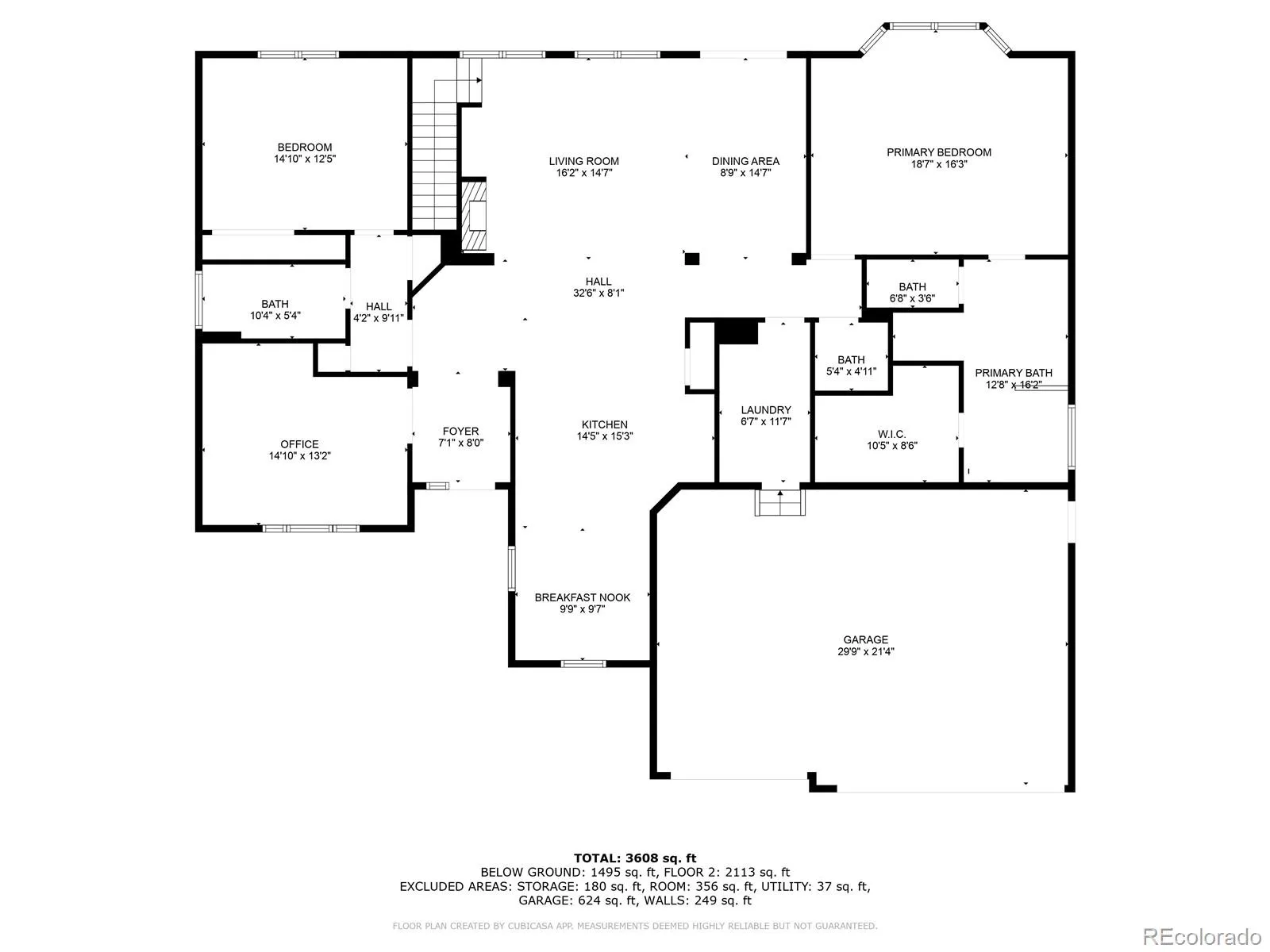Metro Denver Luxury Homes For Sale
Well-maintained and move-in ready, this 3-bedroom, 4-bathroom ranch-style home with a finished walk-out basement is located in the highly sought-after Anthem Ranch 55+ community. Fresh new carpet runs throughout the home, while gleaming hardwood floors greet you in the entryway and kitchen. The kitchen features an inviting eat-in space, perfect for casual meals, and the home is accented with plantation shutters that add timeless style. The spacious primary suite offers a 5-piece ensuite bath and a generous walk-in closet, providing a comfortable private retreat. A bright front study/home office sits near the entry, ideal for work or reading. On the opposite side of the home, a guest bedroom and full bathroom provide comfort and privacy for visitors. The inviting living and dining area is filled with natural light thanks to its southern exposure, and it flows seamlessly to the Trex deck, complete with stairs leading to the backyard. The home backs to a greenbelt, creating a peaceful sense of privacy. The finished walk-out basement expands your living space with a large great room—pool table included—and a wet bar with ice maker, ideal for entertaining. This level also offers a third bedroom, a ¾ bathroom, and a flexible office or craft room. Storage is abundant, with multiple shelving units included, plus a dedicated woodworking shop. A 3-car attached garage ensures ample space for vehicles, hobbies, and storage. Living in Anthem Ranch means access to an unmatched lifestyle. The Aspen Lodge serves as the community hub, featuring a state-of-the-art fitness center, outdoor pool, tennis courts, trails, playground, and welcoming gathering spaces to connect with neighbors, family, and friends. This thoughtfully designed home pairs comfort, functionality, and community amenities in one of the area’s premier active-adult neighborhoods.

