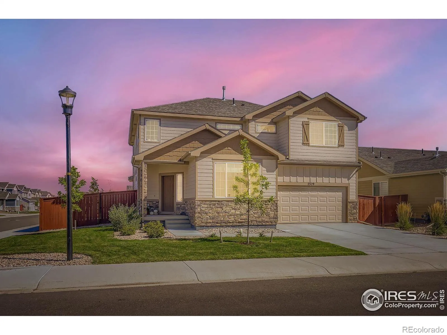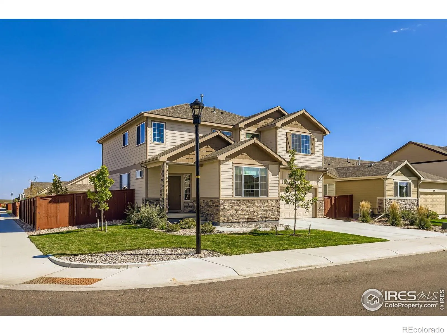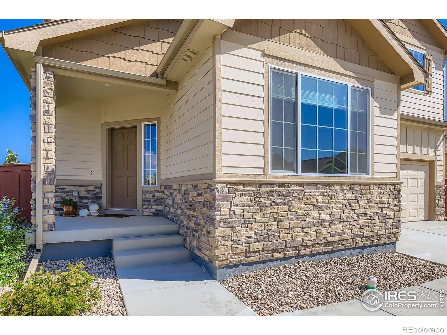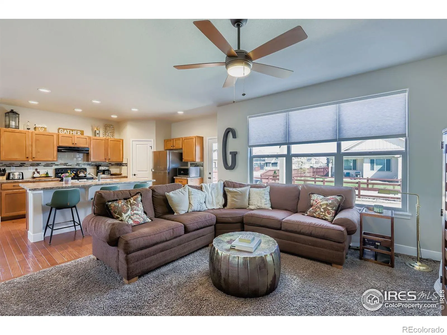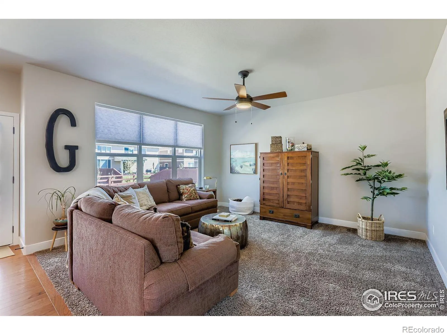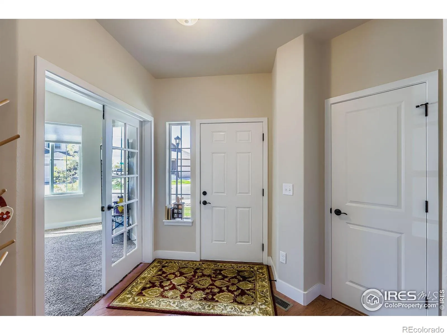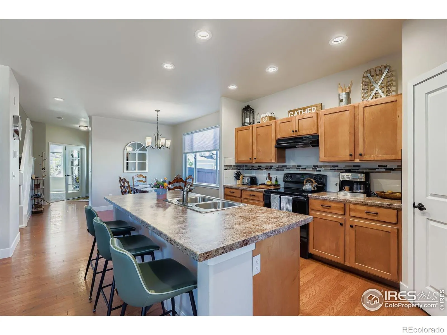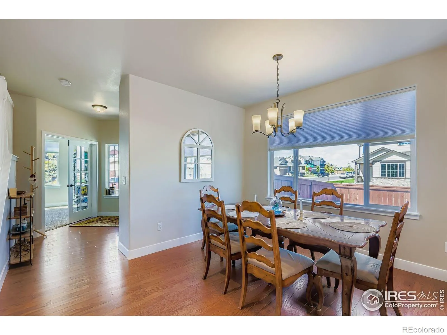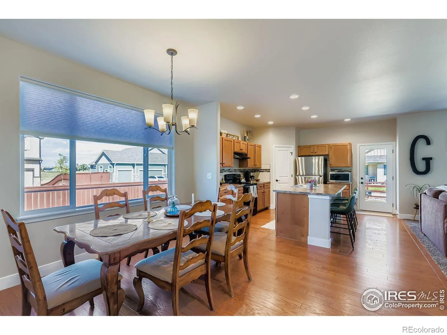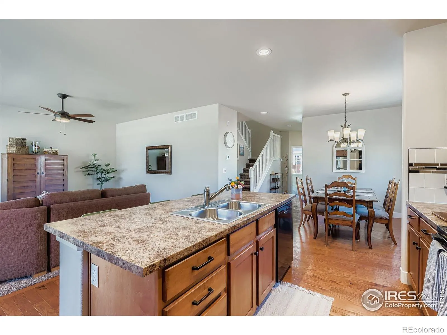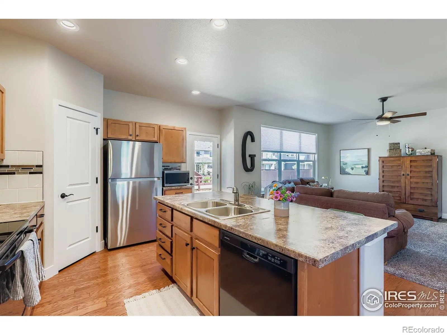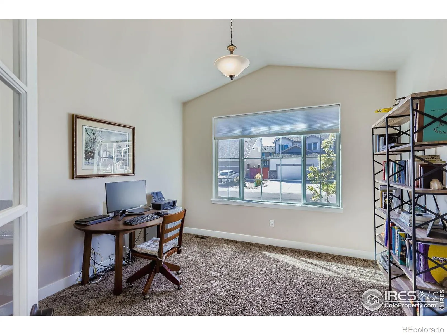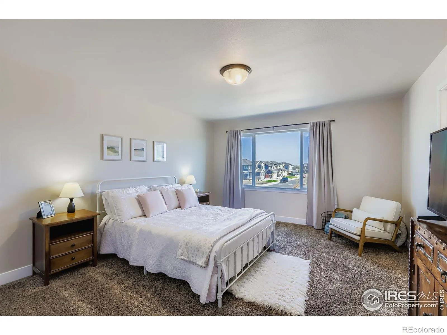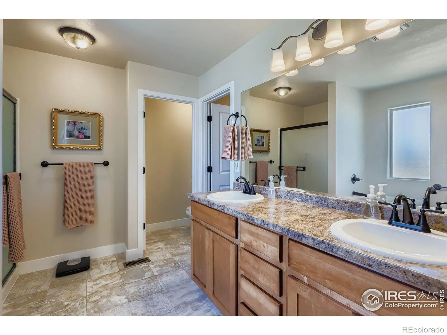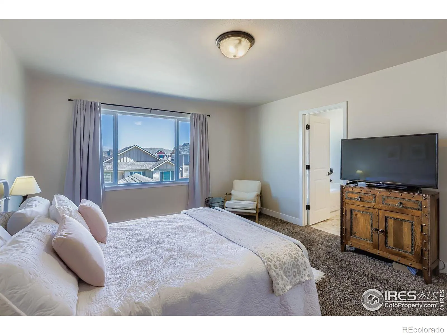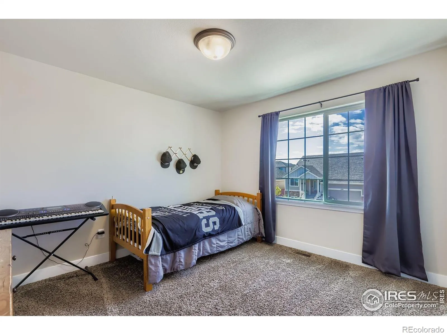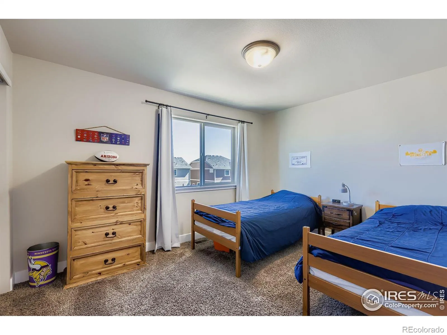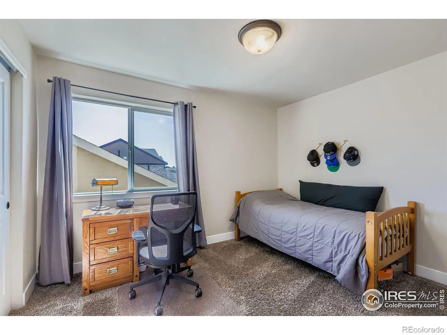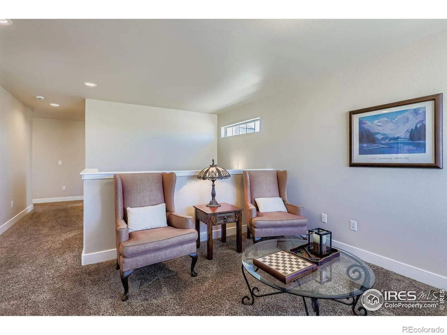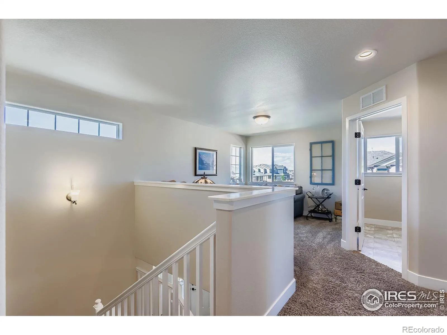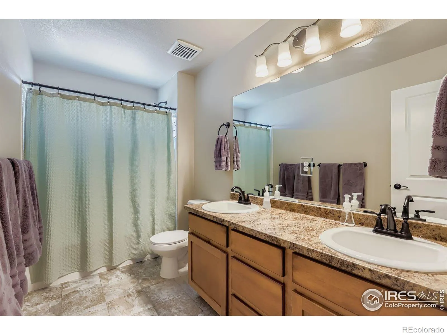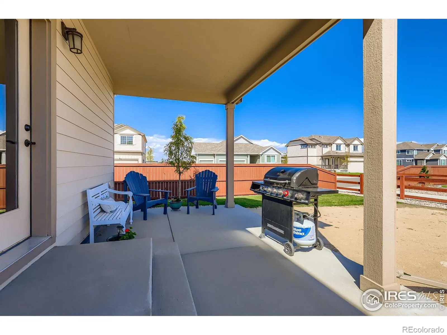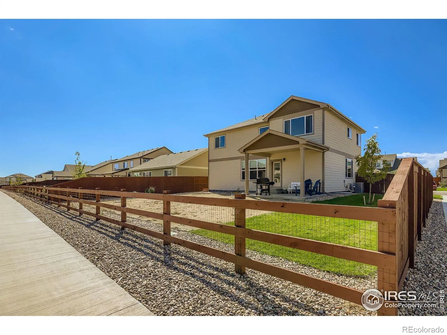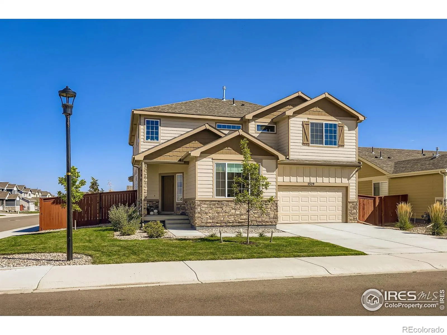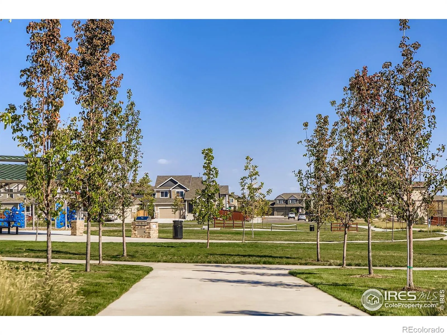Metro Denver Luxury Homes For Sale
Welcome Home! This is a gorgeous Glendo Model home, a 4 bedroom, 2.5 bath, 3 car garage all on a corner lot. You must see this home to enjoy the upgrades including hardwood flooring in the kitchen, dining and entry areas. Elegant two-tone paint throughout the home and tile back splash in the kitchen. A very thoughtful layout, built for entertaining and easy living. Enjoy the open floor plan, large family room, covered back patio, all 4 bedrooms on the upper level, plus a bonus great room and laundry on the upper level as well. A full unfinished basement ready for your future needs. The community has wonderful walking tails and this home is just down the street from the park. Conveniently located close to downtown Windsor, Centerra shopping and entertainment.

