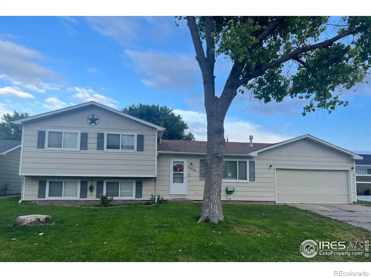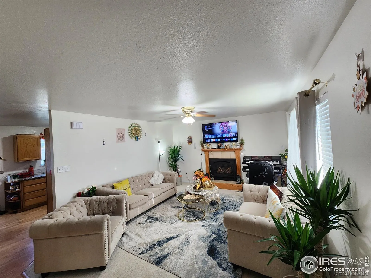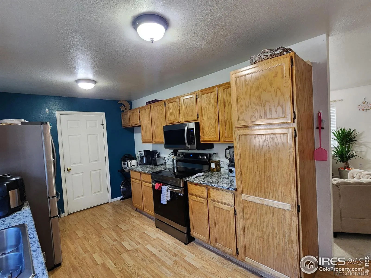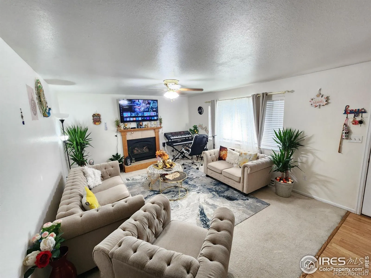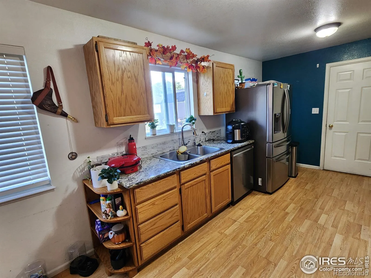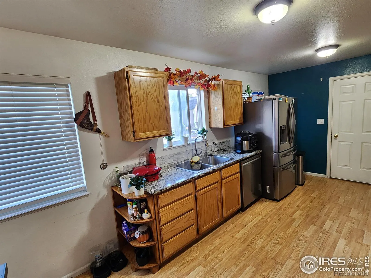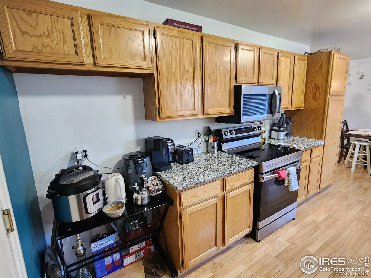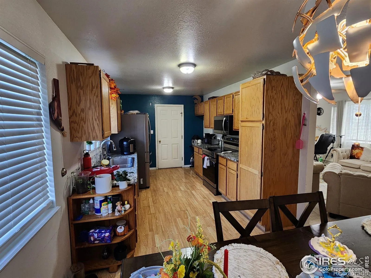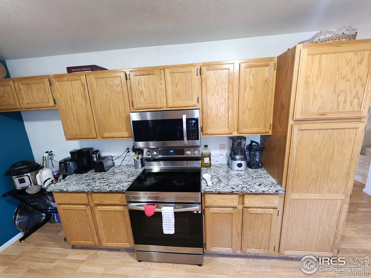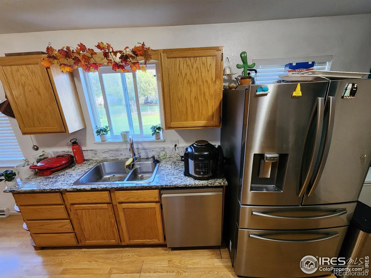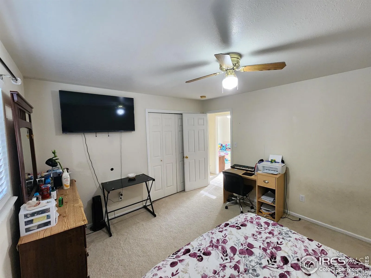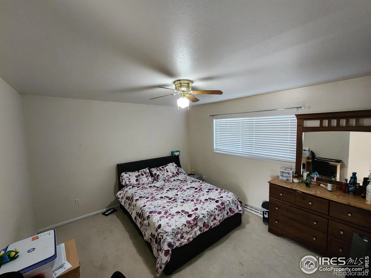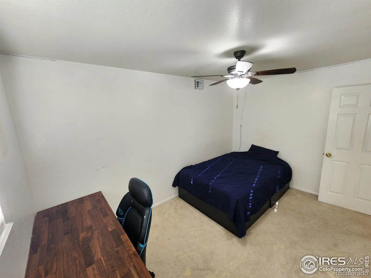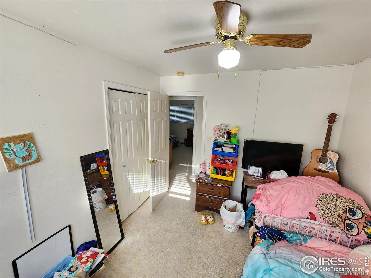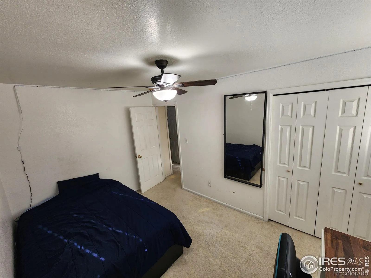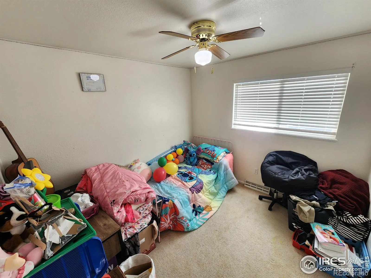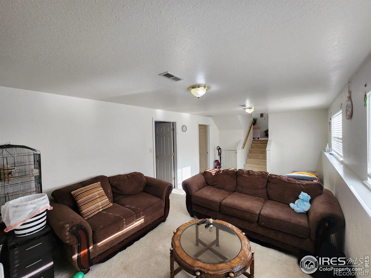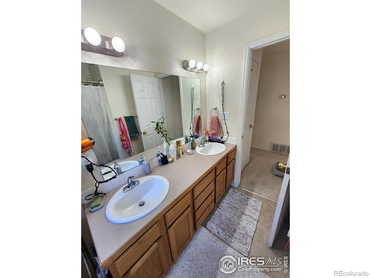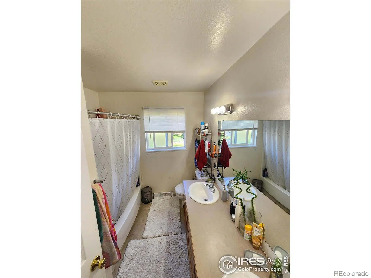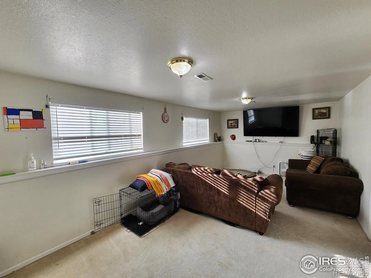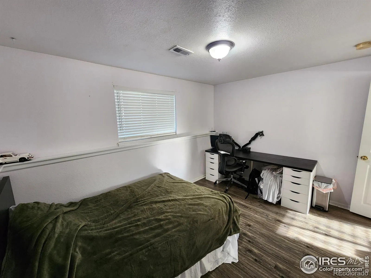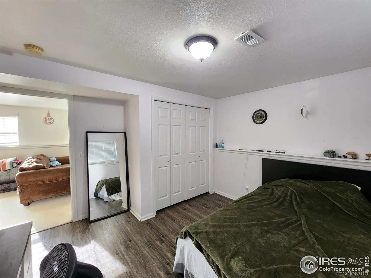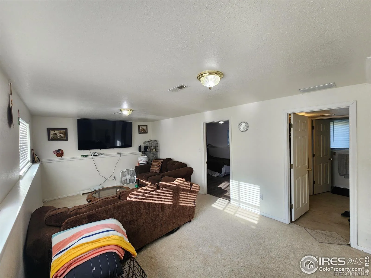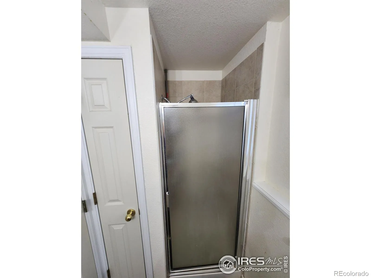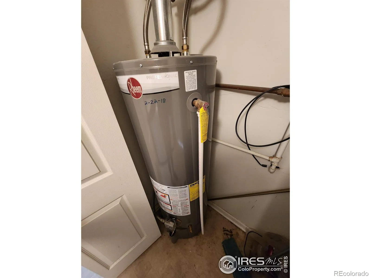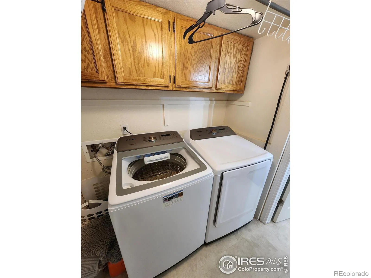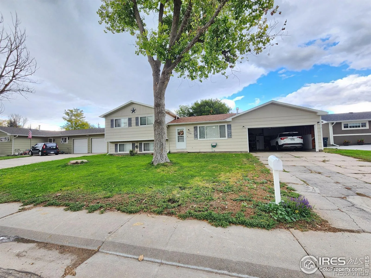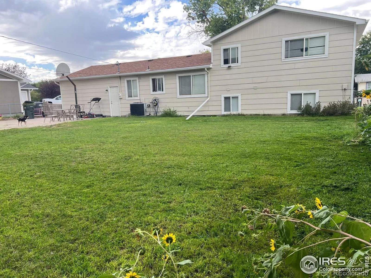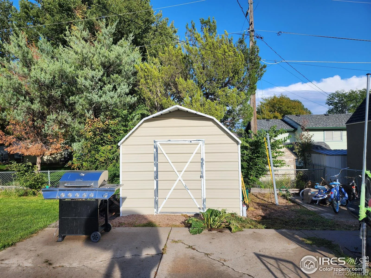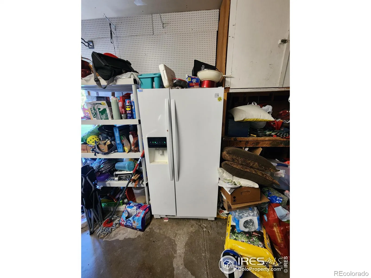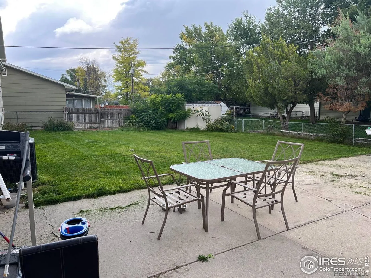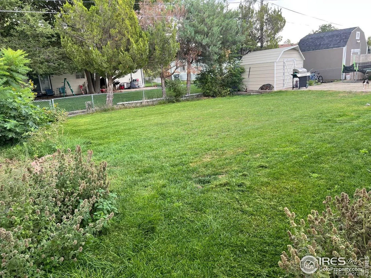Metro Denver Luxury Homes For Sale
Property Description
This tri-level home has 4 bedrooms, 2 bathrooms, living room up, family room down, plus a dining area off the updated kitchen with new appliances and granite counter tops. Large 2-car attached garage with opener and garage refrigerator staying with purchase. Large fenced backyard with 2 sheds, oversized patio, sprinkler system and mature landscaping. This home has central heat and central air conditioning. Nice location in Whitcomb addition with like neighboring homes.
Features
: Forced Air
: Central Air, Ceiling Fan(s)
: Partial, Crawl Space
: Fenced
: City
: Living Room
: Patio
: 2
: Dishwasher, Microwave, Refrigerator, Oven
: Composition
: Public Sewer
Address Map
CO
Logan
Sterling
80751
Dawes
1324
Street
W104° 47' 37''
N40° 38' 28.8''
Additional Information
: Frame, Wood Siding
from Main Street go NE on N 3rd Street, take a left onto Sidney Avenue, take a Left onto Logan Street, take a right on Dawes, house down on the Right
Ayres
: Vinyl
2
Sterling
: Pantry, Five Piece Bath
Yes
Yes
Cash, Conventional, FHA, VA Loan
: Sprinklers In Front, Flood Zone
Sterling
RE/MAX Homestead Northeast
2880000
: House
Whitcomb 7th
$1,051
2024
: Cable Available, Electricity Available, Natural Gas Available
: Window Coverings
RES
09/20/2025
1628
Active
1
Valley RE-1
Valley RE-1
In Unit
10/25/2025
Residential
09/20/2025
Public
: Tri-Level
Whitcomb 7th
1324 Dawes Street, Sterling, CO 80751
4 Bedrooms
2 Total Baths
1,628 Square Feet
$295,000
Listing ID #IR1044144
Basic Details
Property Type : Residential
Listing Type : For Sale
Listing ID : IR1044144
Price : $295,000
Bedrooms : 4
Rooms : 11
Total Baths : 2
Full Bathrooms : 1
3/4 Bathrooms : 1
Square Footage : 1,628 Square Feet
Year Built : 1973
Lot Acres : 0.19
Property Sub Type : Single Family Residence
Status : Active
Originating System Name : REcolorado
Agent info
Mortgage Calculator
Contact Agent

