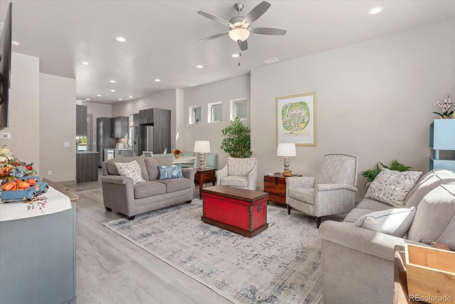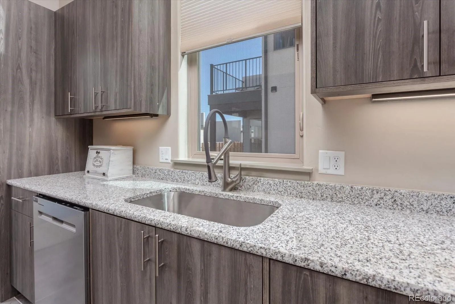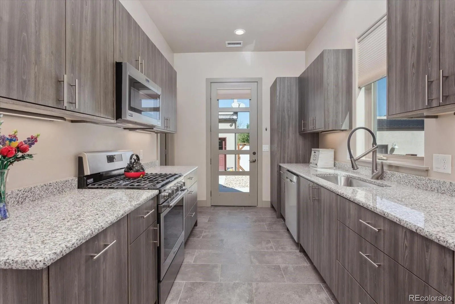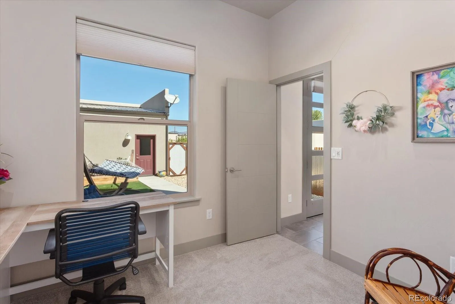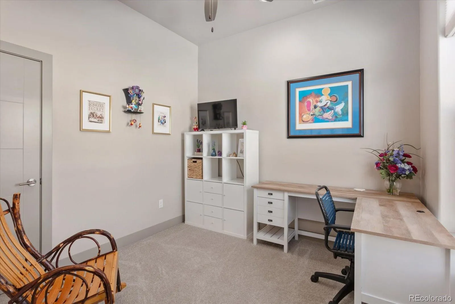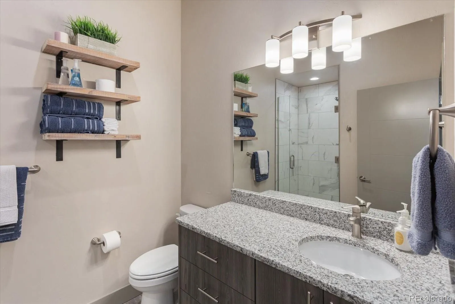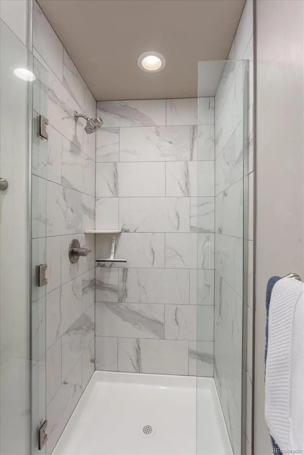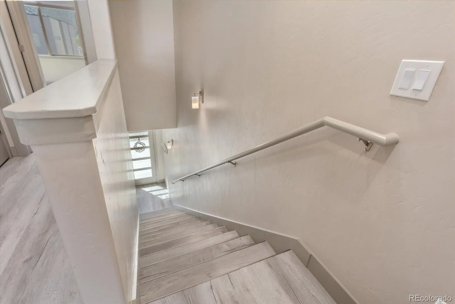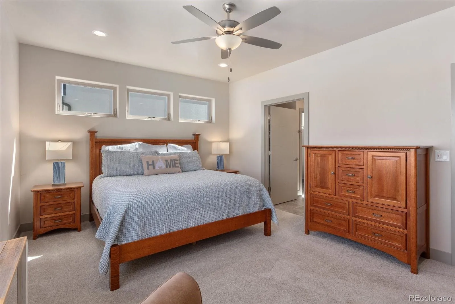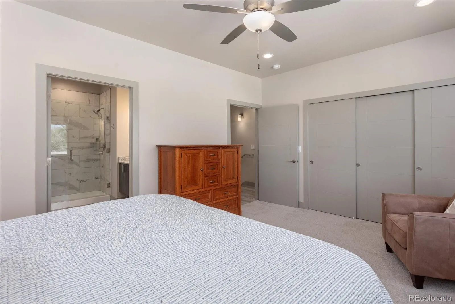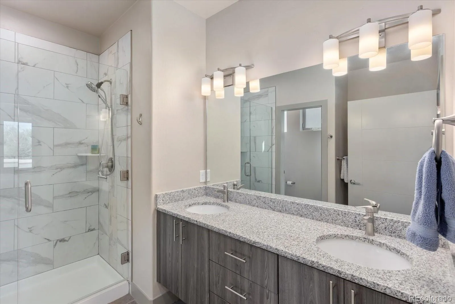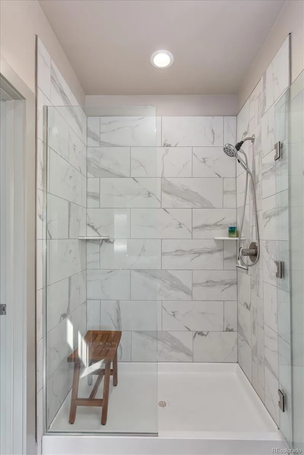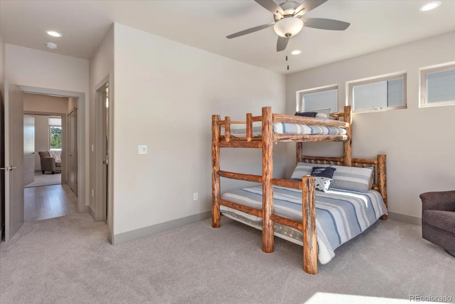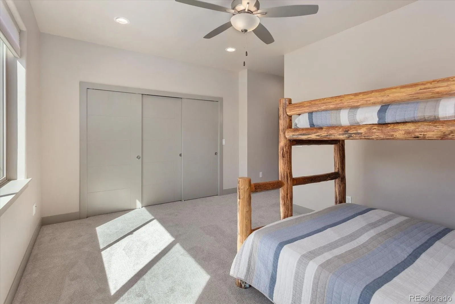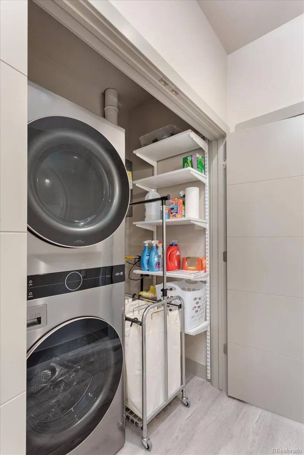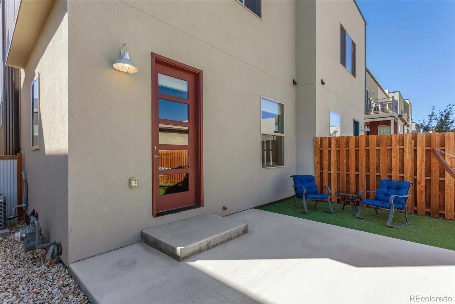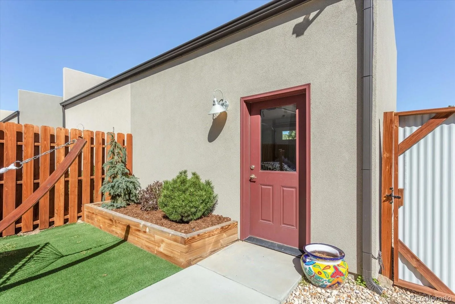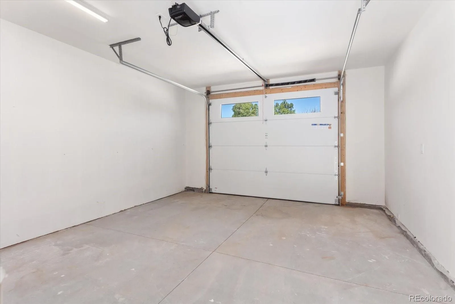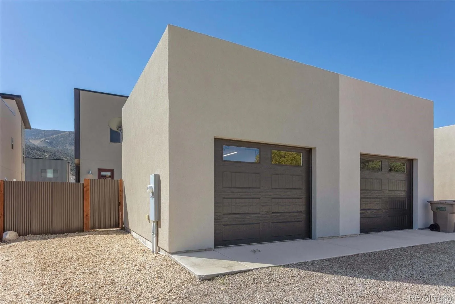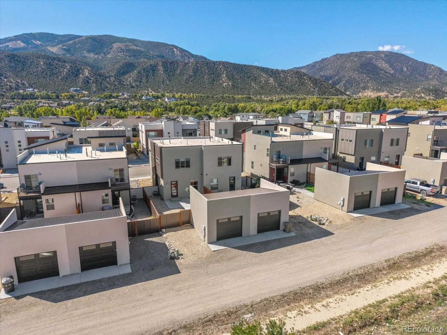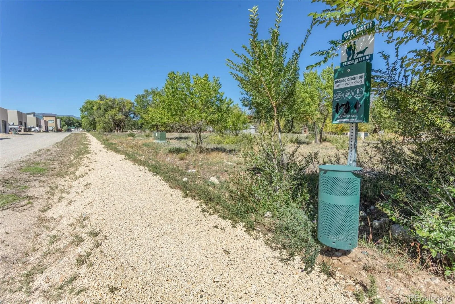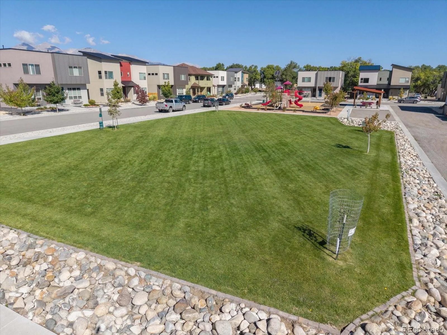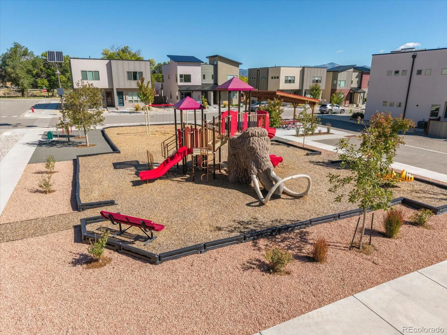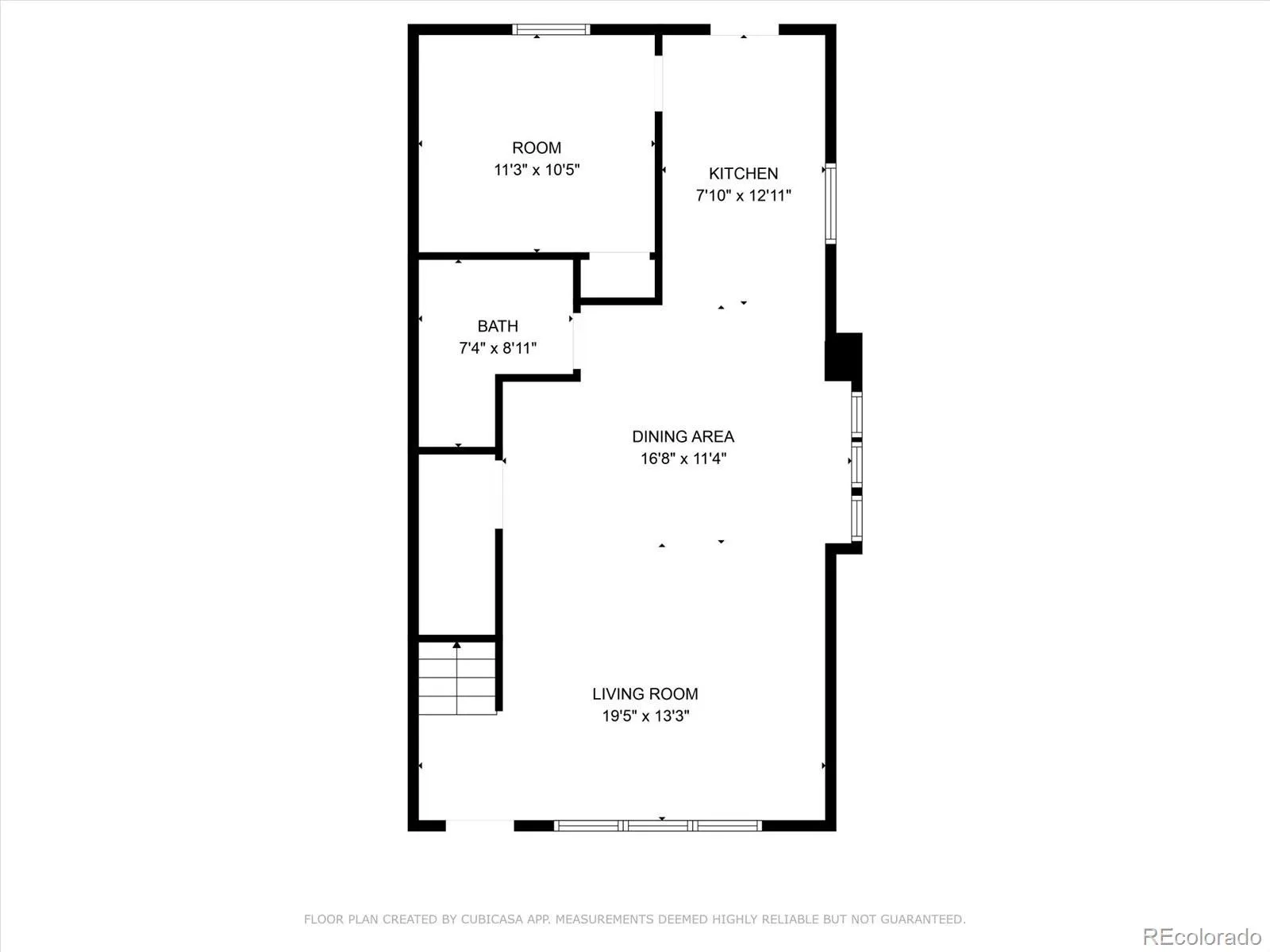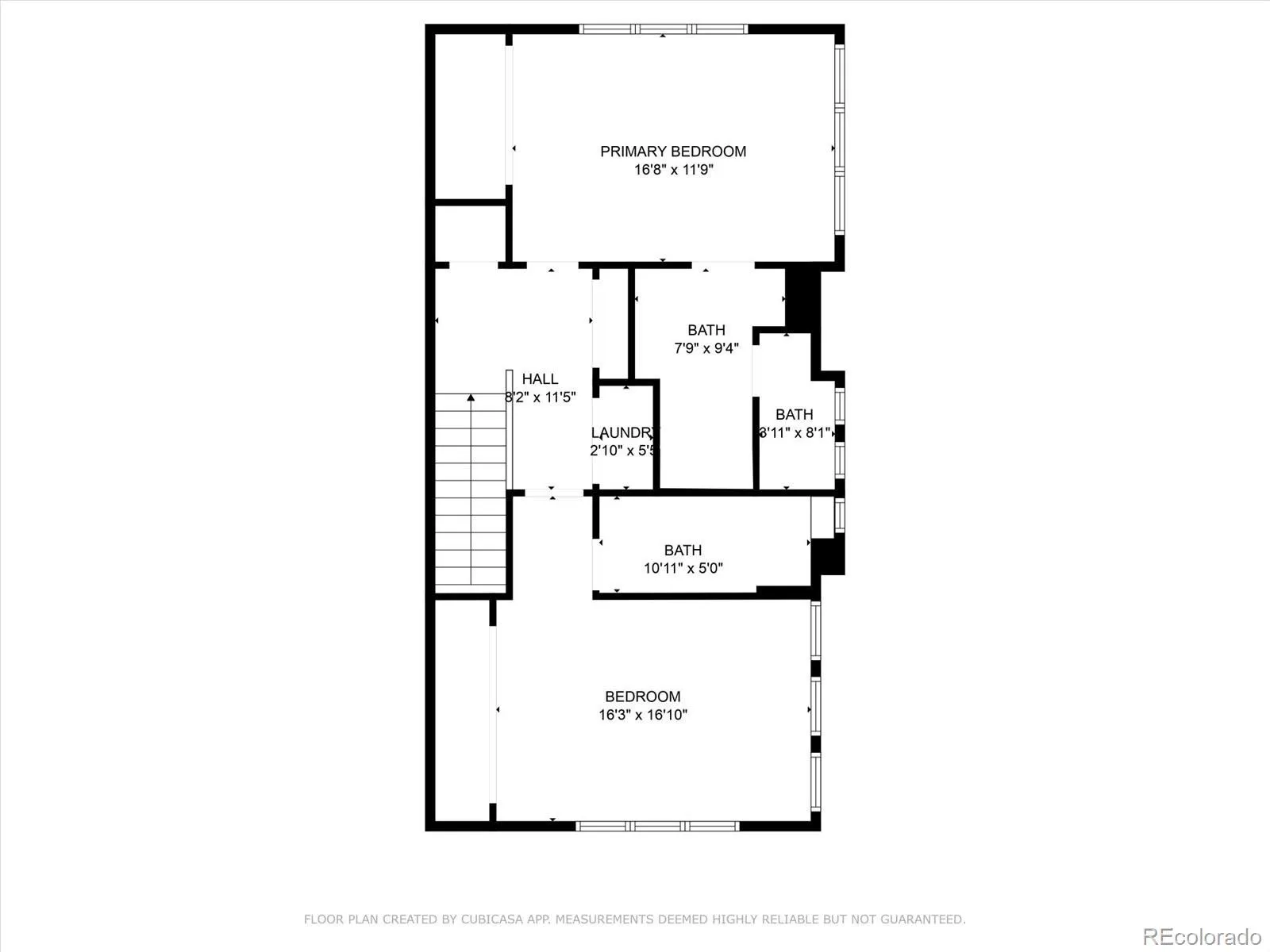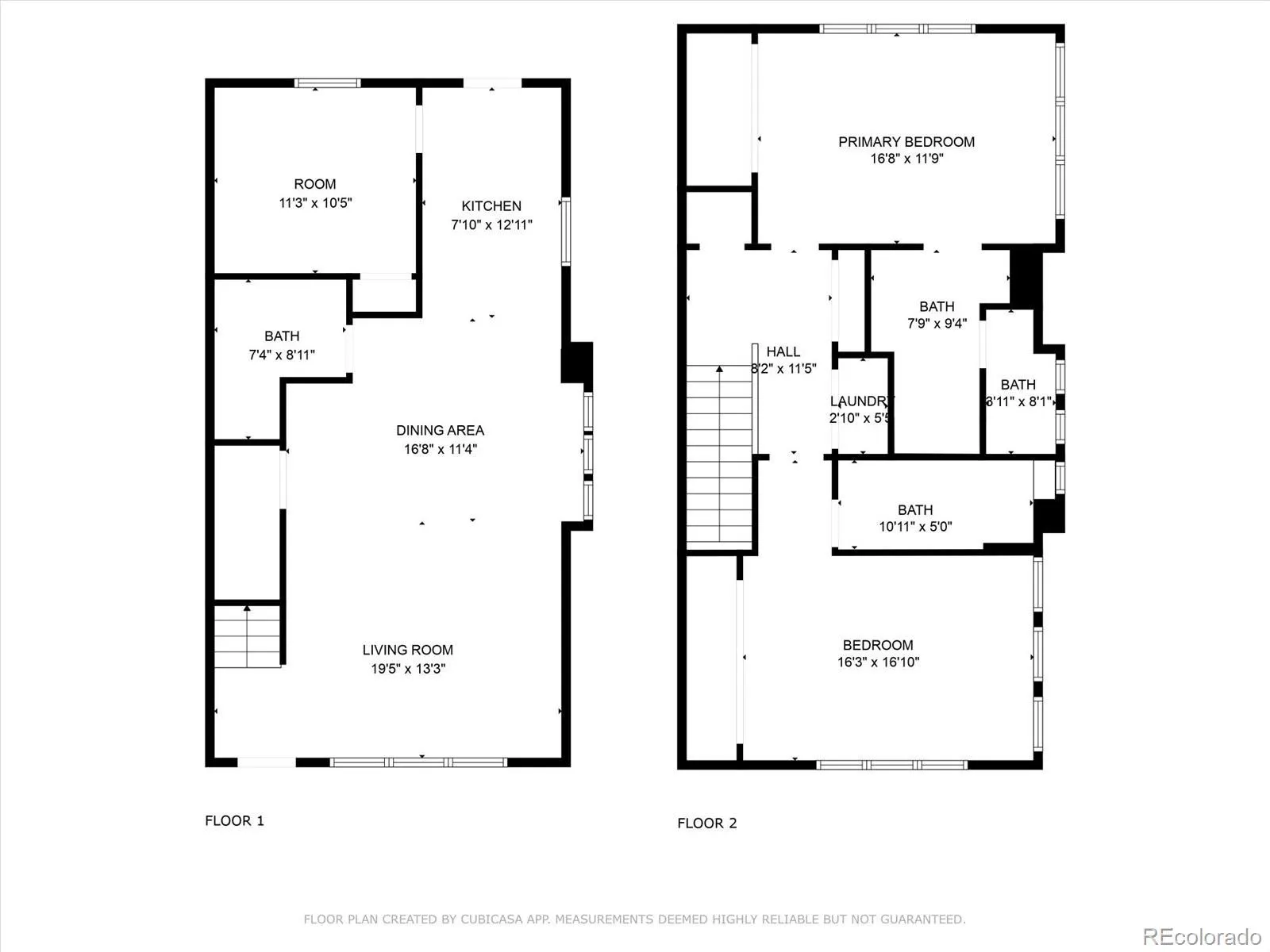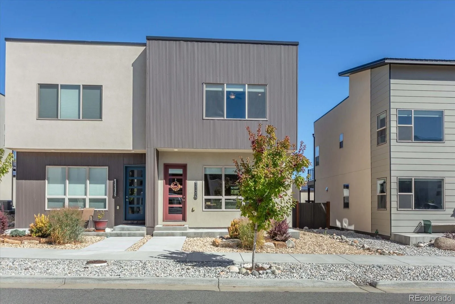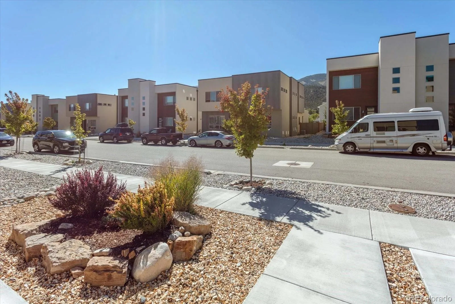Metro Denver Luxury Homes For Sale
Step into this barely lived-in (2nd home) gem located in the heart of the growing and vibrant community of Poncha Springs. Designed for both comfort and convenience, this thoughtfully laid-out home features two spacious primary suites, each with mountain views and their own en suite bathroom, offering privacy and flexibility for guests. A third bedroom or main-level office provides even more functionality. Tall ceilings and abundant natural light create an airy, open feel throughout the home. The low-maintenance stucco exterior and xeriscaped yard mean you’ll spend less time on upkeep and more time enjoying the outdoors. A fully fenced backyard offers space to relax or entertain, while the detached one-stall garage with alley access and an additional parking stall provide ample parking and storage. Inside, the light-colored paint palette enhances the home’s brightness and modern aesthetic. Located just one block from a park and within walking distance to a nearby gym, this home combines lifestyle and location. Poncha Springs is a gateway to adventure and one of Colorado’s fastest-growing small towns, featuring amenities like a grocery store, hardware store, local pub, coffee shops, and a steakhouse. You’ll be just minutes from Monarch Ski Area, Arkansas River fishing and boating, and a vast network of mountain biking and hiking trails. This home is being offered fully furnished. Whether you’re seeking a full-time residence, weekend getaway, or investment opportunity, this property offers a perfect blend of low-maintenance living and high-quality lifestyle in a truly unbeatable location. Check out the virtual tour video at book.emeraldrealestatemedia.com/1120Agate-Ln then call for an appointment!




