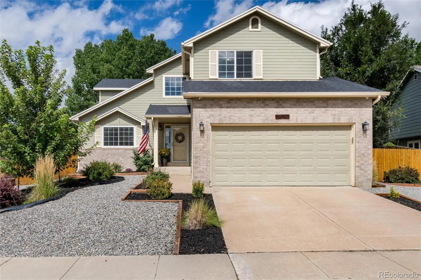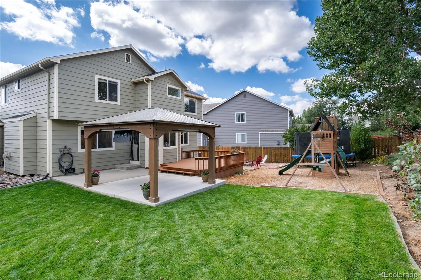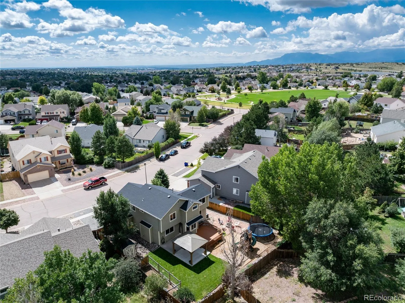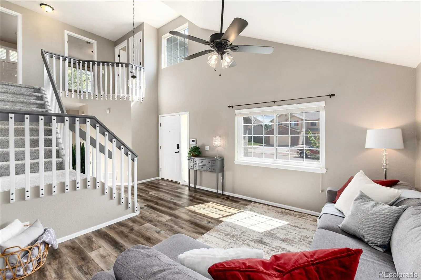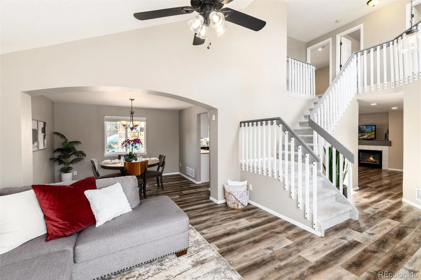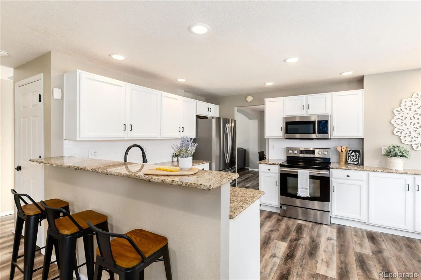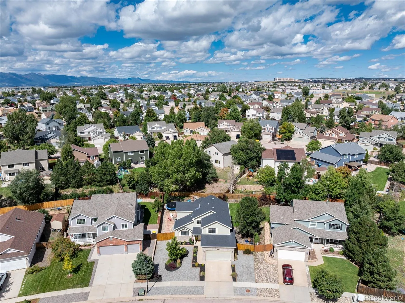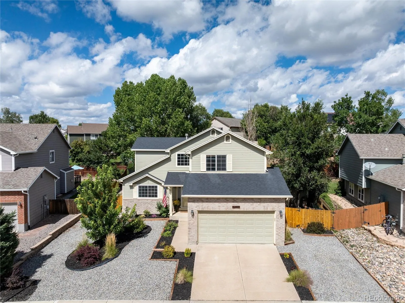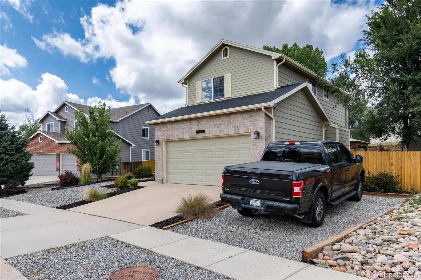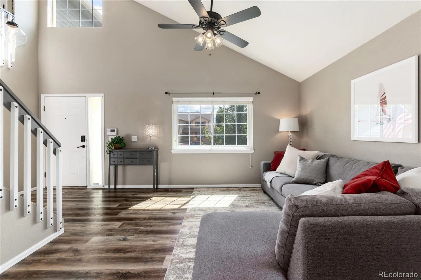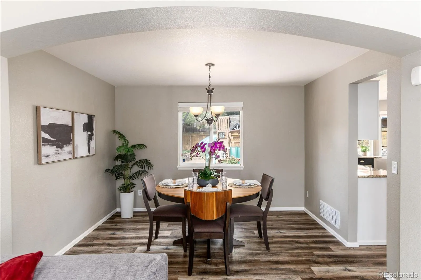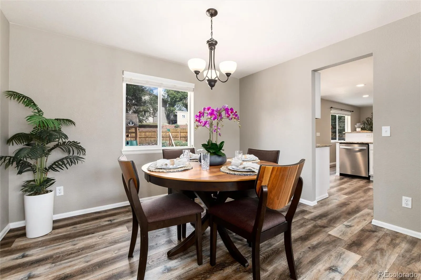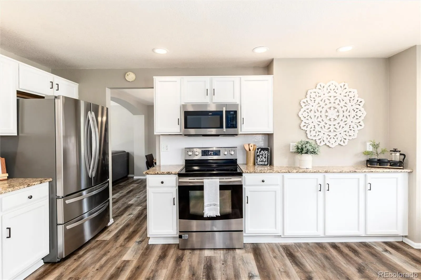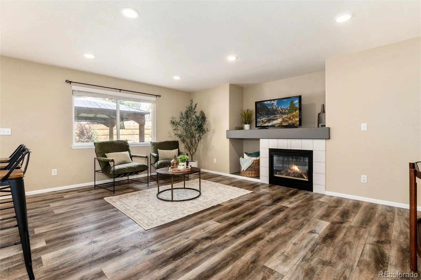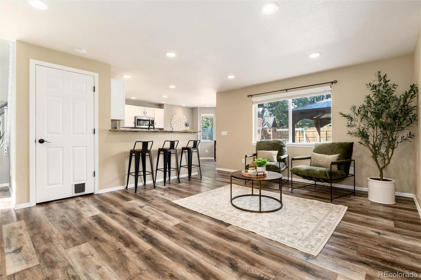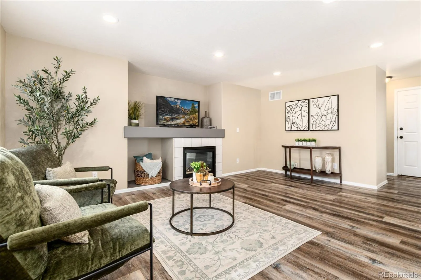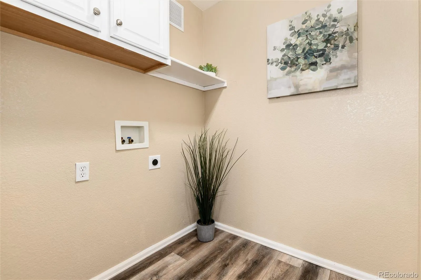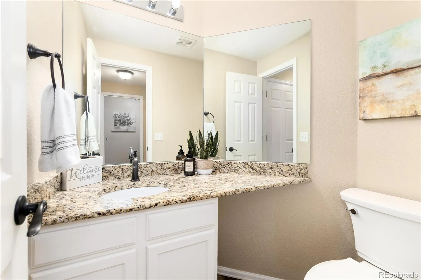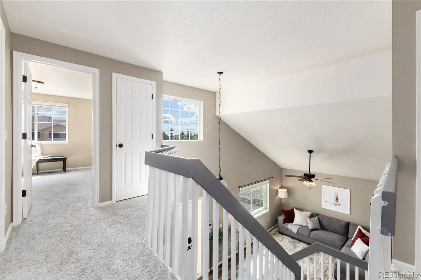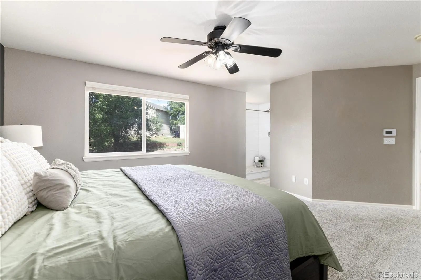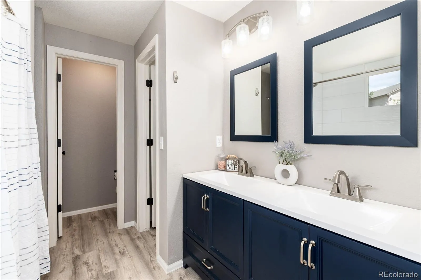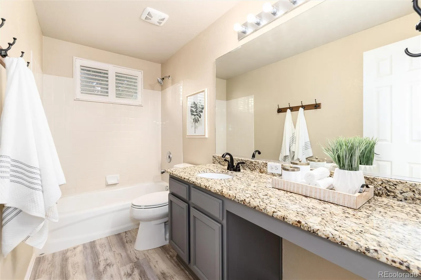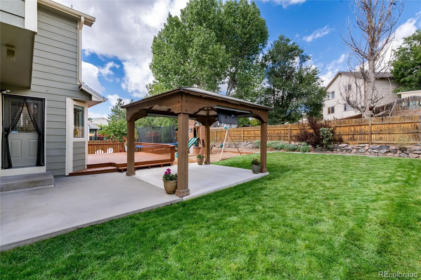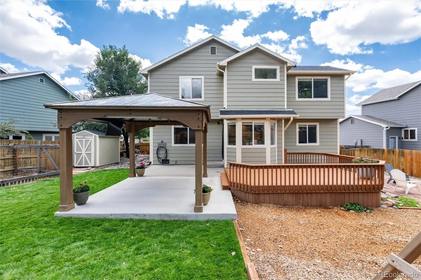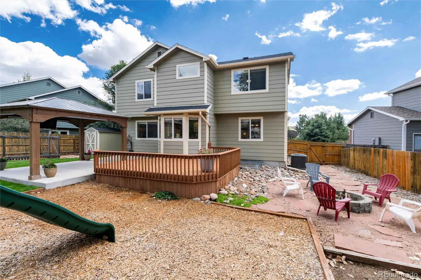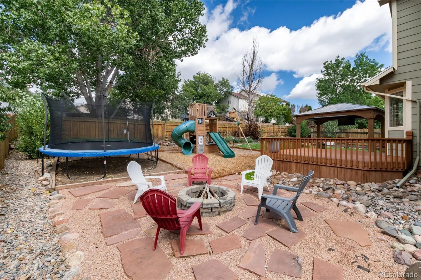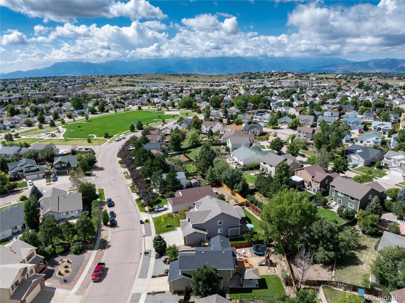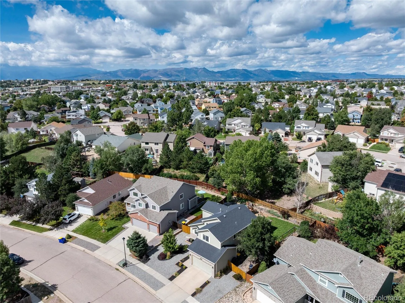Metro Denver Luxury Homes For Sale
Welcome to this beautifully maintained 2-story home tucked inside a well-established neighborhood. With all 4 bedrooms upstairs, this floor plan is both functional and family friendly.
Step inside to soaring vaulted ceilings that flow through the main living area, creating an open, airy feel. The dining room is enhanced by a charming architectural accent, adding character and style. The updated stairwell with its clean lines and angles creates a striking focal point as you move through the home.
On the north side, the kitchen and family room overlook the backyard oasis, separated by a breakfast bar—perfect for casual dining or entertaining. Recessed lighting and ceiling fans throughout provide warm ambiance and efficiency, while the main level also offers a convenient laundry area and a stylish guest bath.
As you wonder outdoors, you’ll find an inviting extended patio with gazebo, a raised deck, and multiple areas designed for enjoyment: a grassy lawn, playset area, cozy firepit, and a huge dog run with storage shed and even a huge garden area if you choose. The layout of the lot gives a sense of privacy and space, while the xeriscape front yard ensures year-round curb appeal. A gravel pad adds extra off-street parking, and a full sprinkler and drip system keep everything low maintenance.
Upstairs, several bedrooms feature walk-in closets, while the primary suite easily fits a king bed and nightstands. The ensuite bath is a true retreat with an oversized dual-head shower, built-in bench, abundant natural light, dual vanity, and a private water closet.
This home has been thoughtfully updated with a newer furnace, water heater, dishwasher, refrigerator, microwave, fresh carpet upstairs, and a crisp subway tile backsplash that makes the kitchen feel open and modern with expanded counters and cabinetry.
Best of all, this home is move-in ready and just steps from a neighborhood park with quick access to Powers Blvd, shopping, dining, and more.

