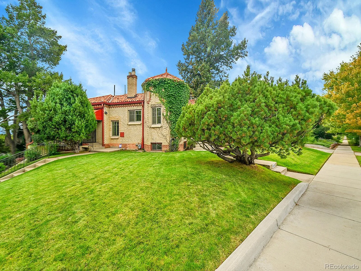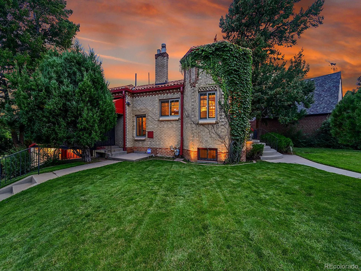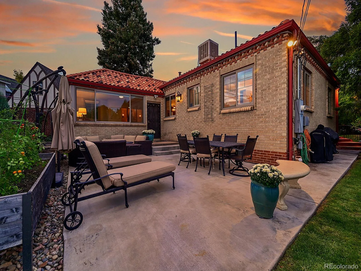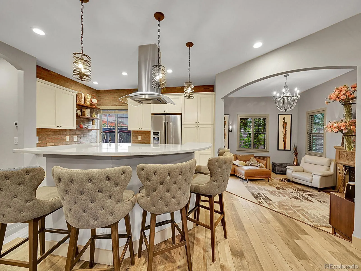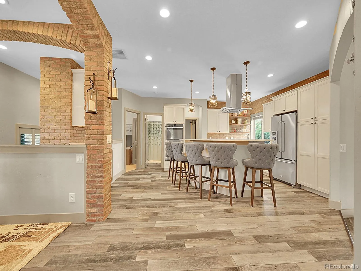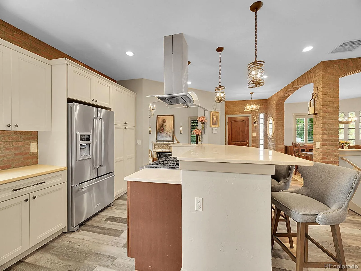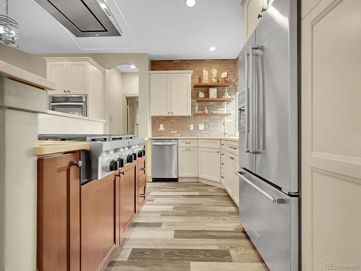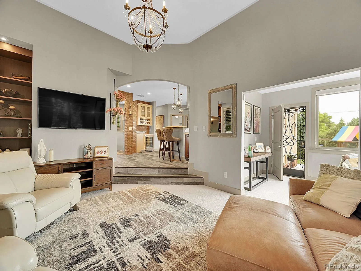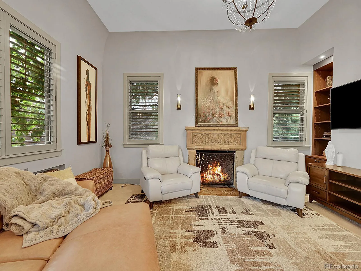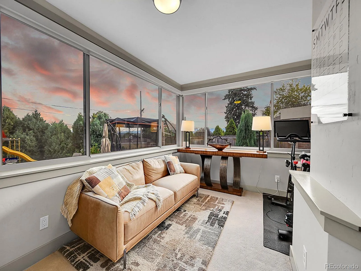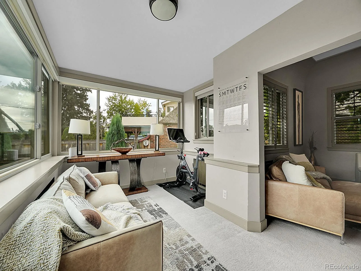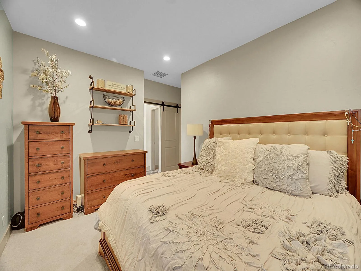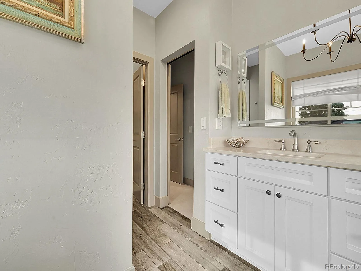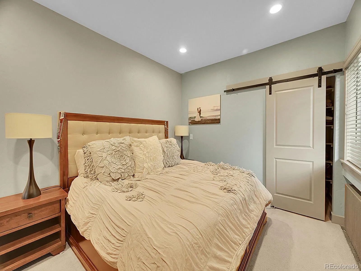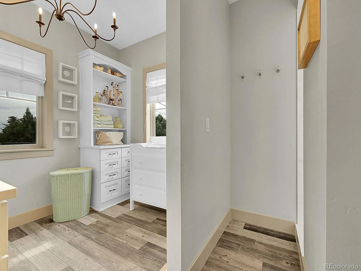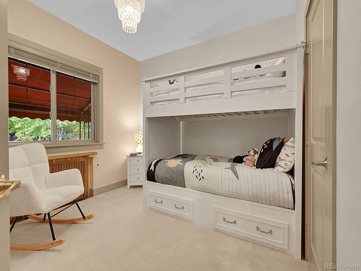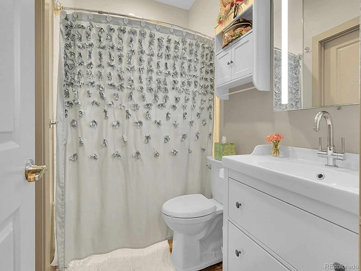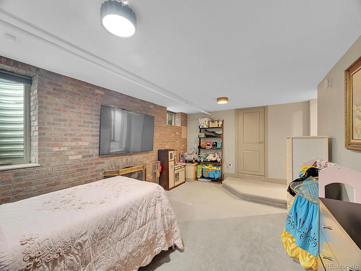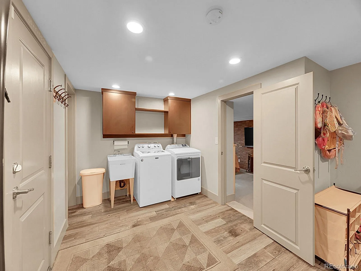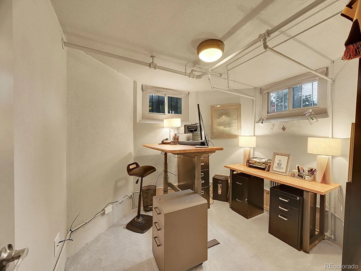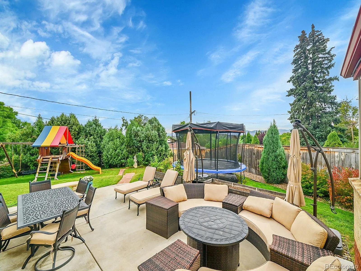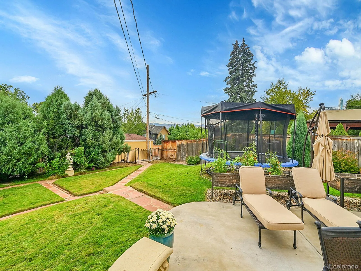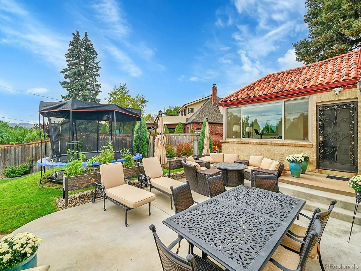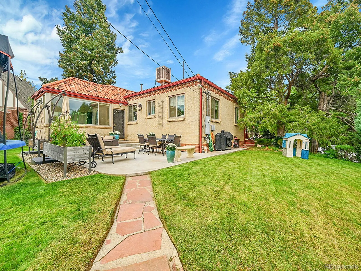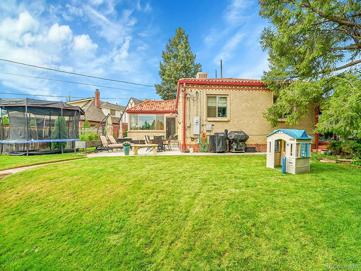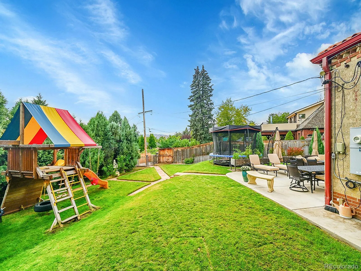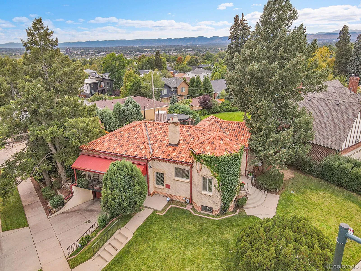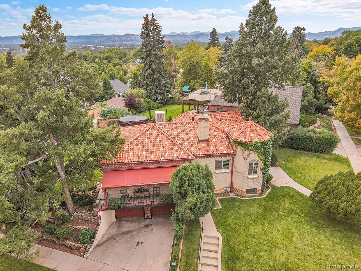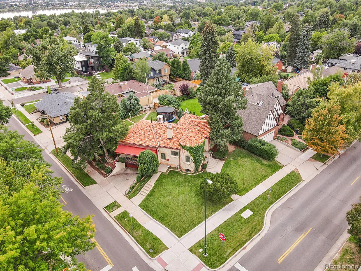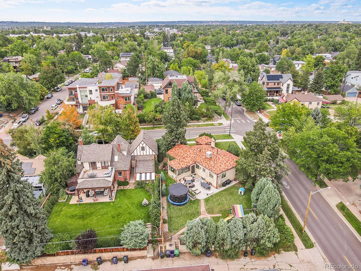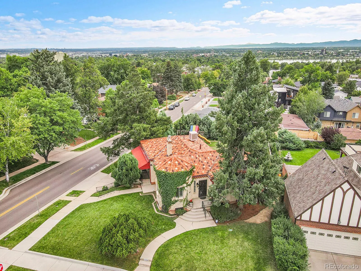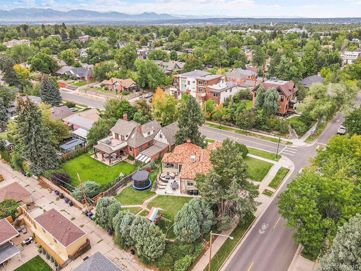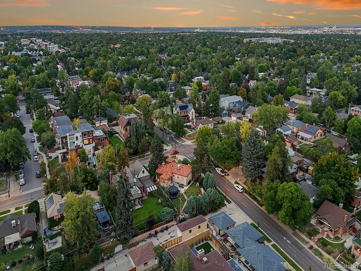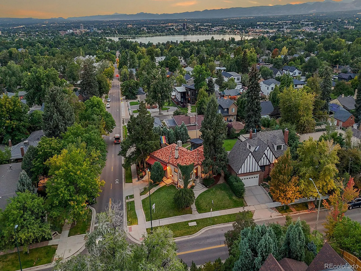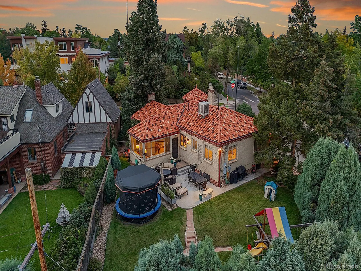Metro Denver Luxury Homes For Sale
Price improvement! Perched on one of the highest lots in Denver, this one-of-a-kind West Highlands home was built by the homeowner’s great-grandfather and showcases historic charm and a gorgeous Mid Century Italian style. Updated throughout, you will love the gourmet-style kitchen with marble countertops, Kitchen Aid appliances, and gas cooktop! Remodeled primary bath with huge walk-in shower and large primary bedroom with walk-in closet w/barn door. The open and flowing floor plan allows for entertaining and gatherings. An imported Italian stone mantle is the centerpiece of the family room. Additional sun room for art studio/work out room area has large windows drawing in those Rocky Mountain views! Newer tile floors, newer imported Italian tile roof, updated plumbing and electrical…all major items have been upgraded! There are 4 bedrooms and 3 bathrooms, attached 2 car garage, evaporative cooling system and hot water baseboard heat. The private backyard oasis boasts a large patio for enjoying your morning coffee or those beautiful sunsets. Situated on a rare 9450 square foot corner lot with mature landscaping, impeccable yard w/ sprinkler system, and views from Pikes Peak to the Blue Sky mountain. You are in the epicenter of shops in Berkeley, West Highlands Eateries, Farmers Markets, and Sloans Lake! You will fall in love with all this home has to offer..hurry on this one!





