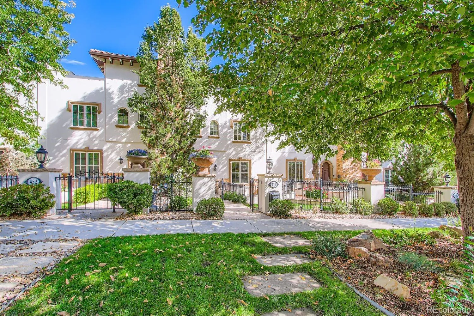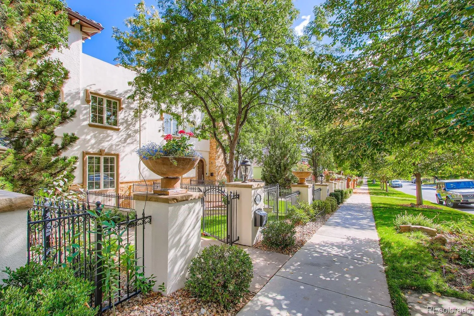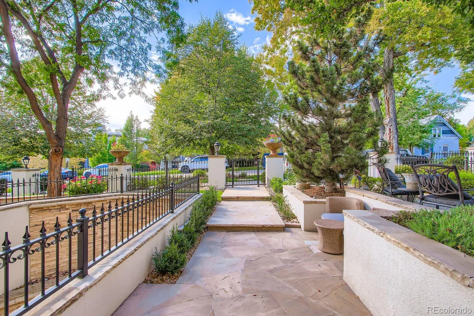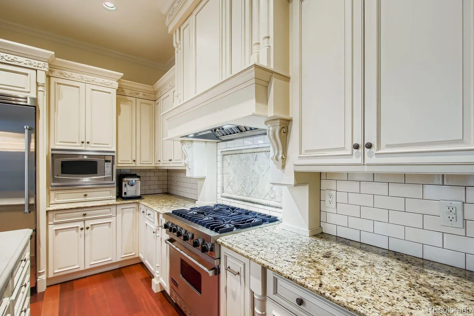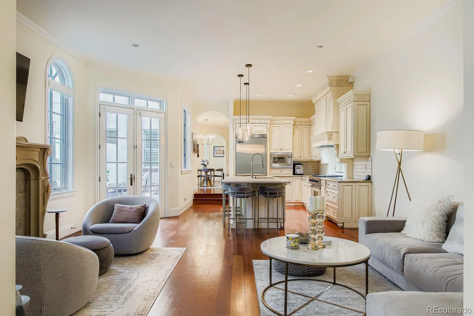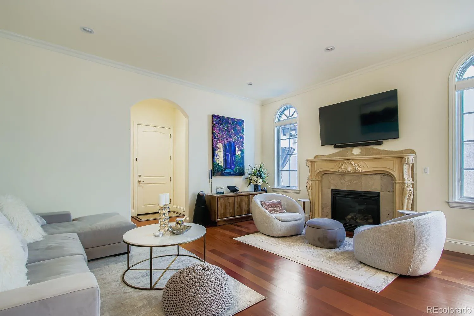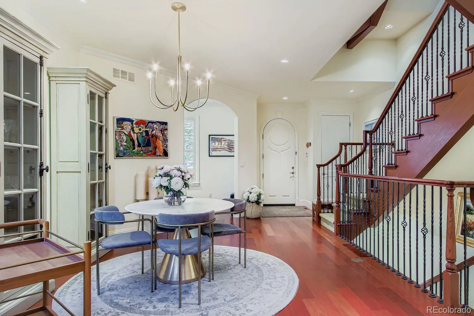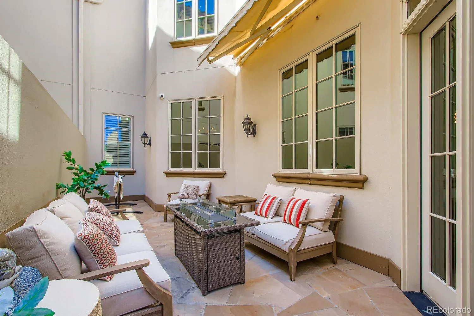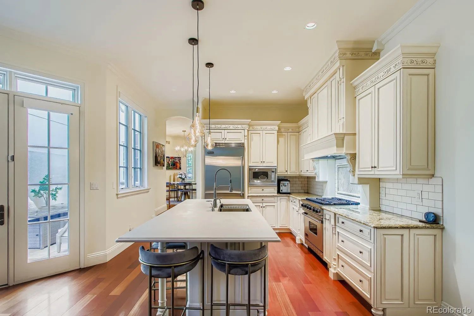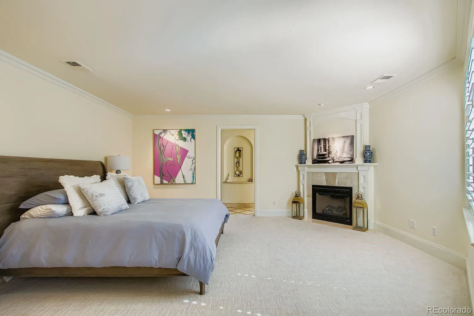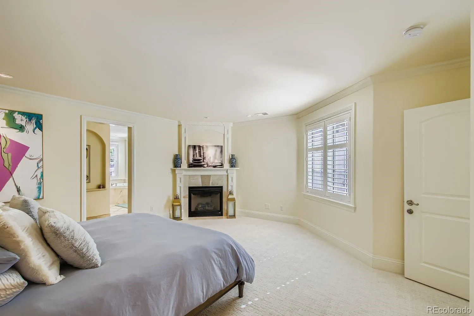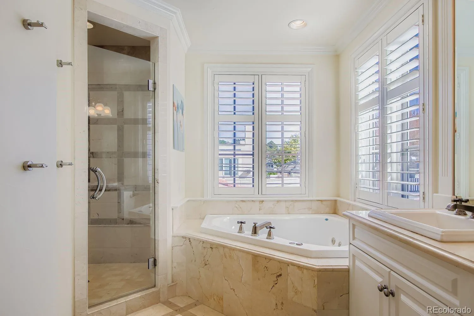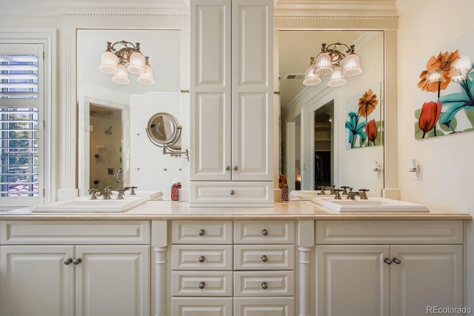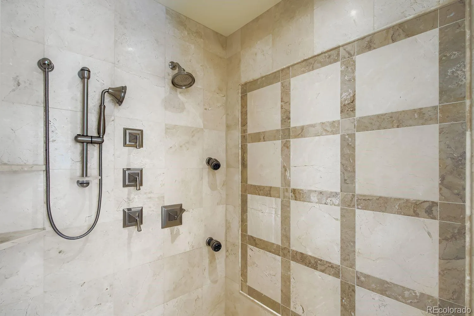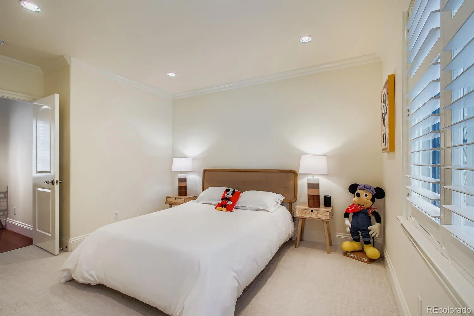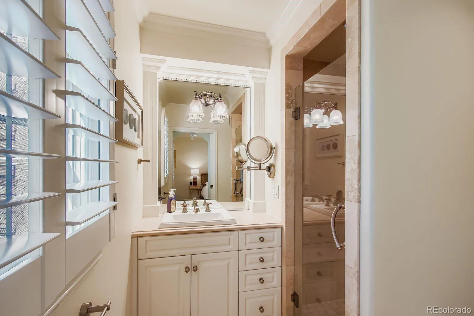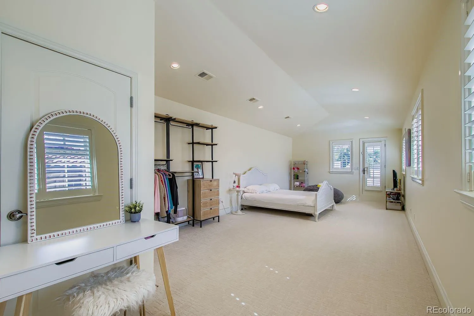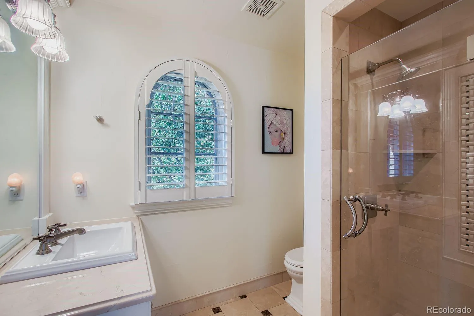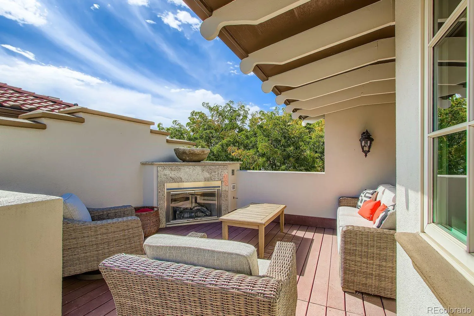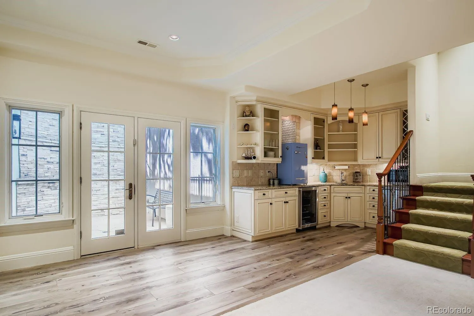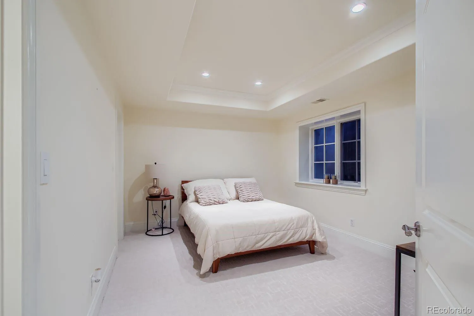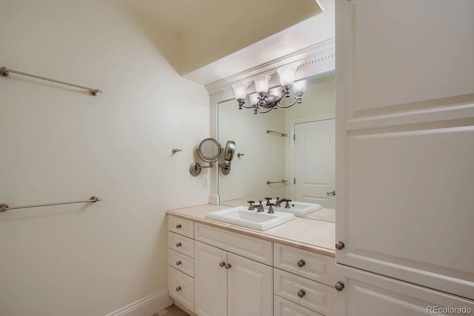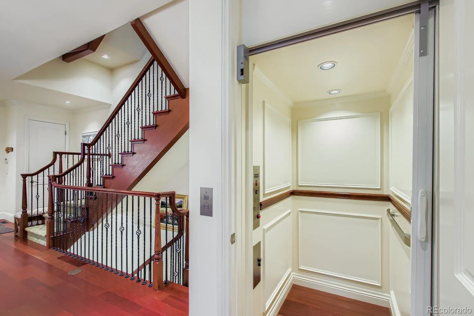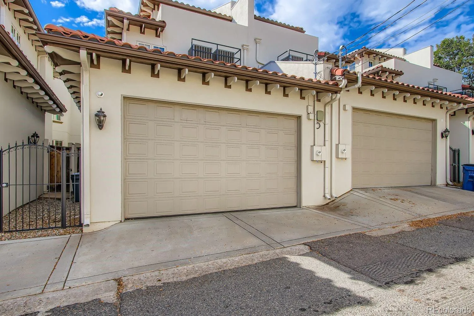Metro Denver Luxury Homes For Sale
Newly offered at $3,183,246 ($699/SF) : presenting one of the most exceptional custom-built luxury values in the heart of Cherry Creek North, Denver’s most coveted address.
Experience sophisticated urban living in this custom-built home featuring designer details, timeless craftsmanship, and over 4,500 sq ft of refined living space across four levels, complete with a private in-home elevator and multiple outdoor retreats.
Expansive, sun-filled rooms with 10-foot ceilings, Brazilian cherry wood floors, and high-end finishes create an elegant yet comfortable atmosphere. With its west-facing front and south-facing kitchen, the home is bathed in natural light from sunrise to sunset. A gourmet kitchen with Viking appliances and a striking quartz island flows effortlessly to bright living and dining areas and a private courtyard, designed for seamless indoor–outdoor entertaining.
The serene primary suite offers a spa-inspired bath and large walk-in closet, while a dedicated office and lower-level media room provide flexibility for modern living. Additional bedrooms combine loft-style openness with walk-in closets, balancing style and function.
Enjoy a rare opportunity in Cherry Creek North with four distinct outdoor living spaces: a kitchen patio, basement walk-out patio, bedroom balcony, and rooftop terrace with fireplace and city mountain views; an extraordinary find in this prestigious zip code.
Modern luxuries include a heated two-car garage with 80-amp EV charger, automated blinds, smart-home lighting, fresh interior paint, new carpet, new water heater, dual laundry rooms, indoor/outdoor fireplaces, and pet-friendly flooring.
Ideally located on a quiet, tree-lined street just steps from Cherry Creek’s finest boutiques, dining, and galleries, this lock-and-leave residence offers low-maintenance luxury with the energy of city living and the tranquility of a private retreat.
Easy to show daily with two hours’ notice from 10 AM–7 PM. Motivated Seller.

