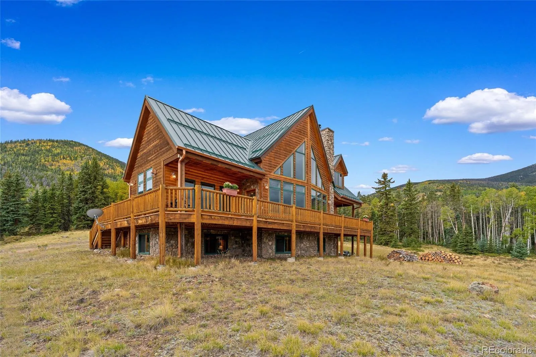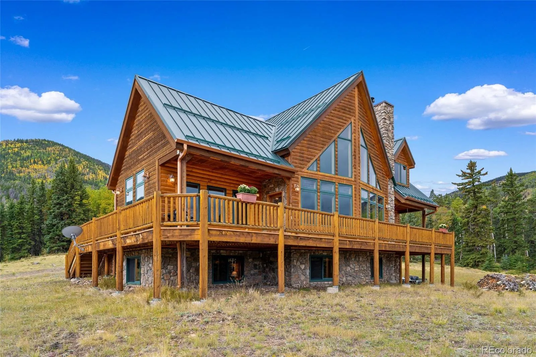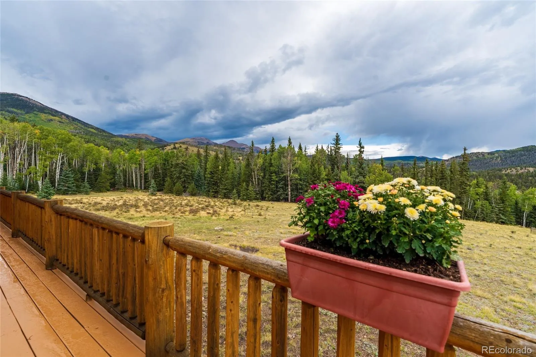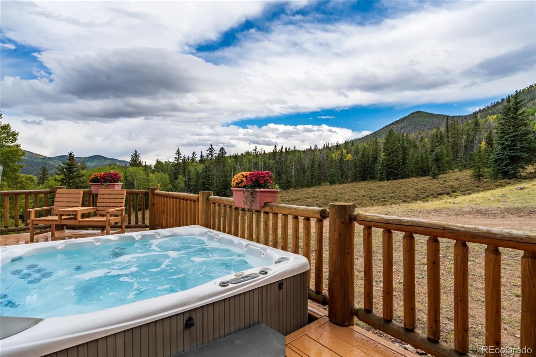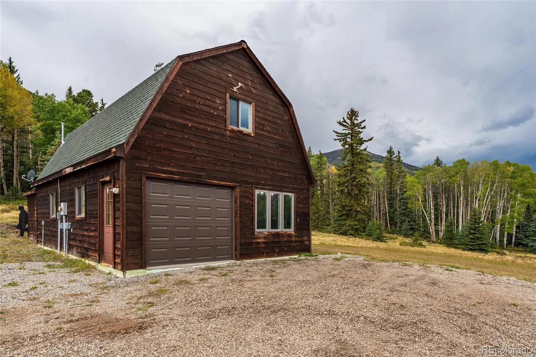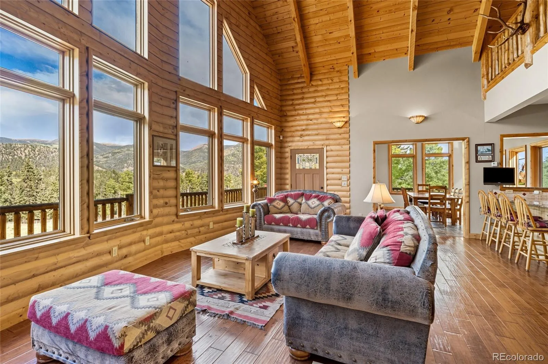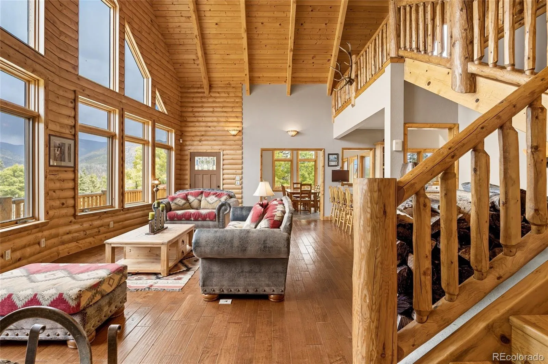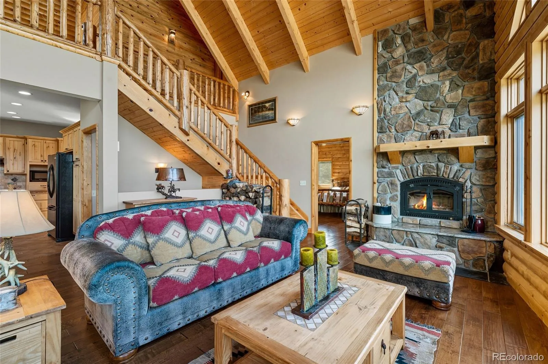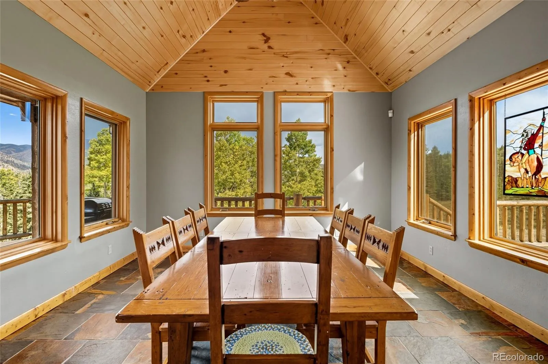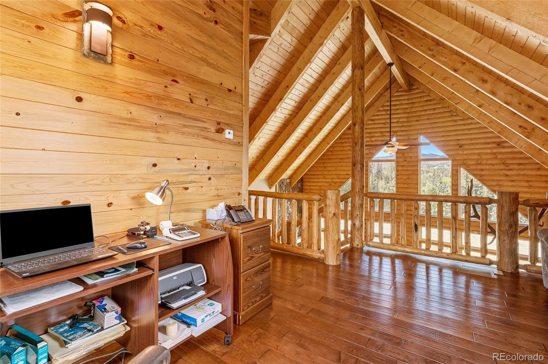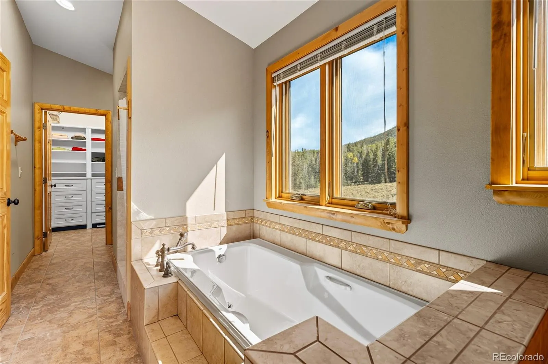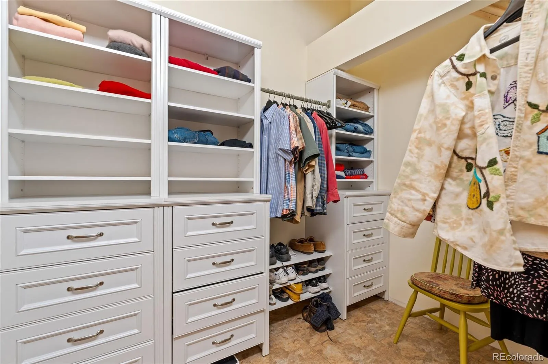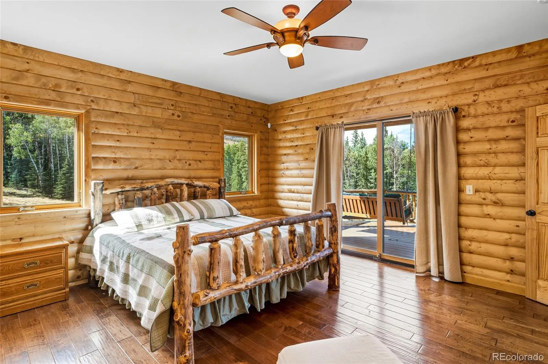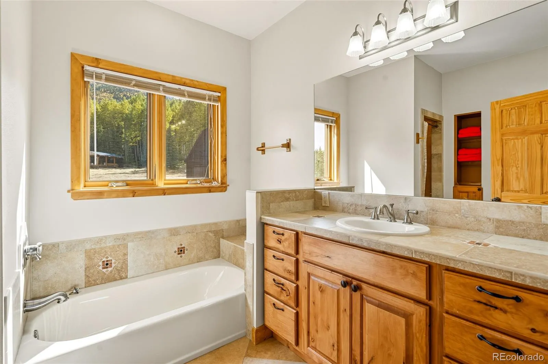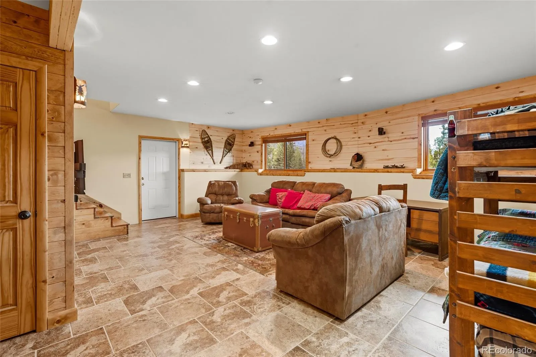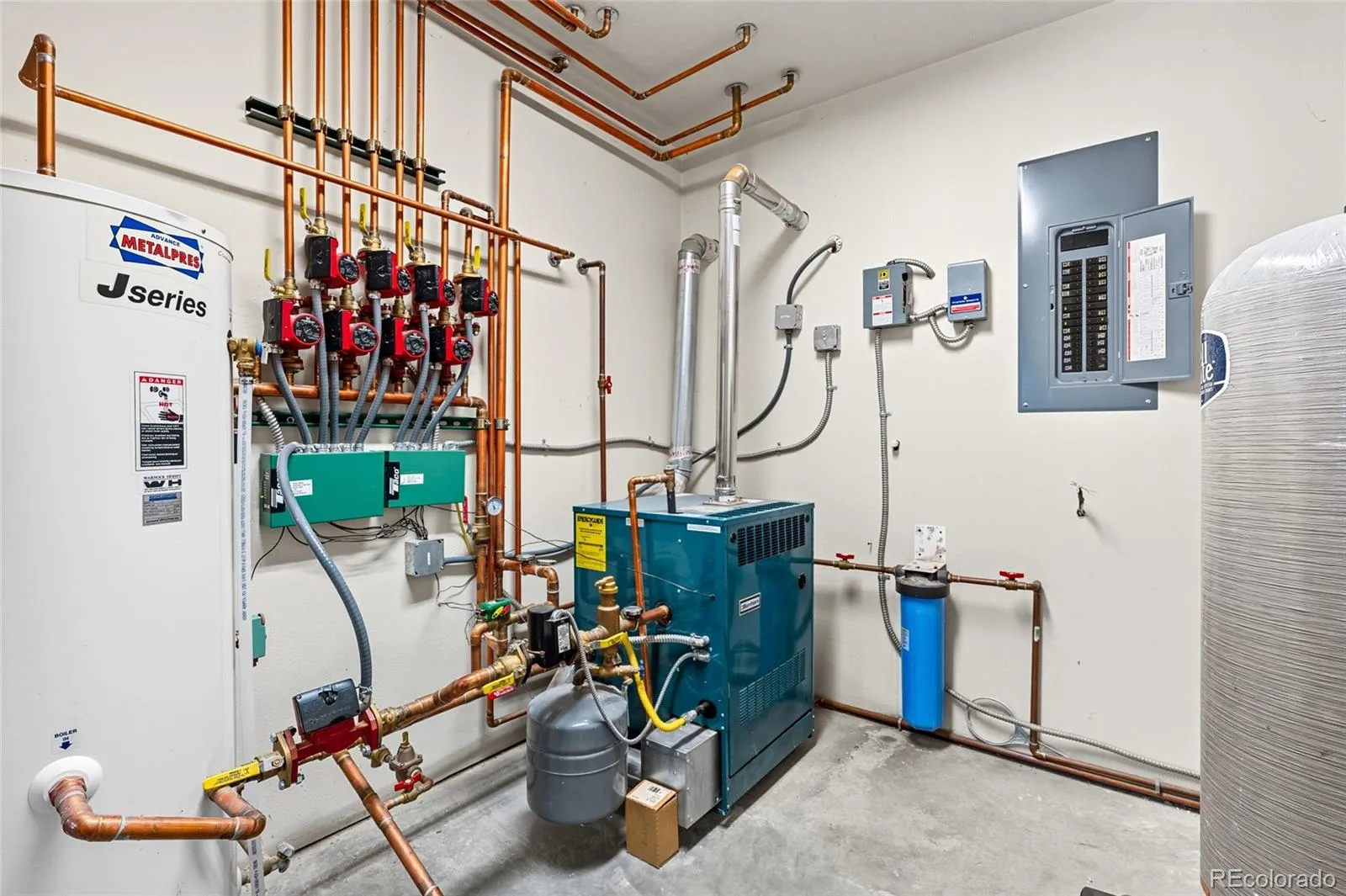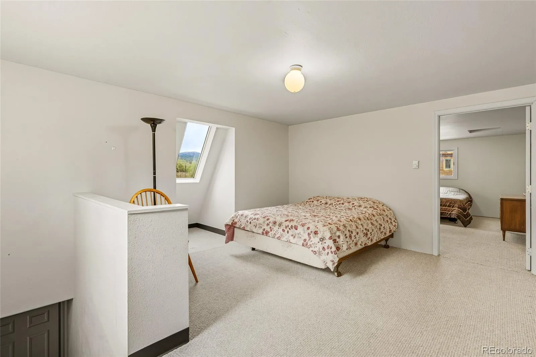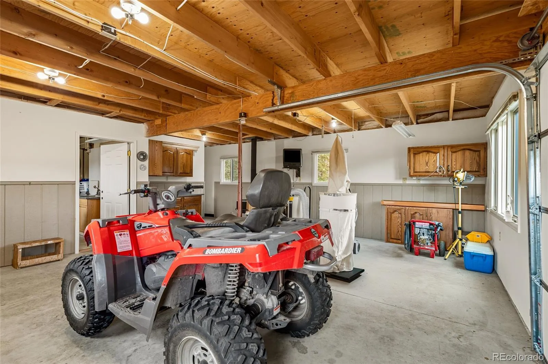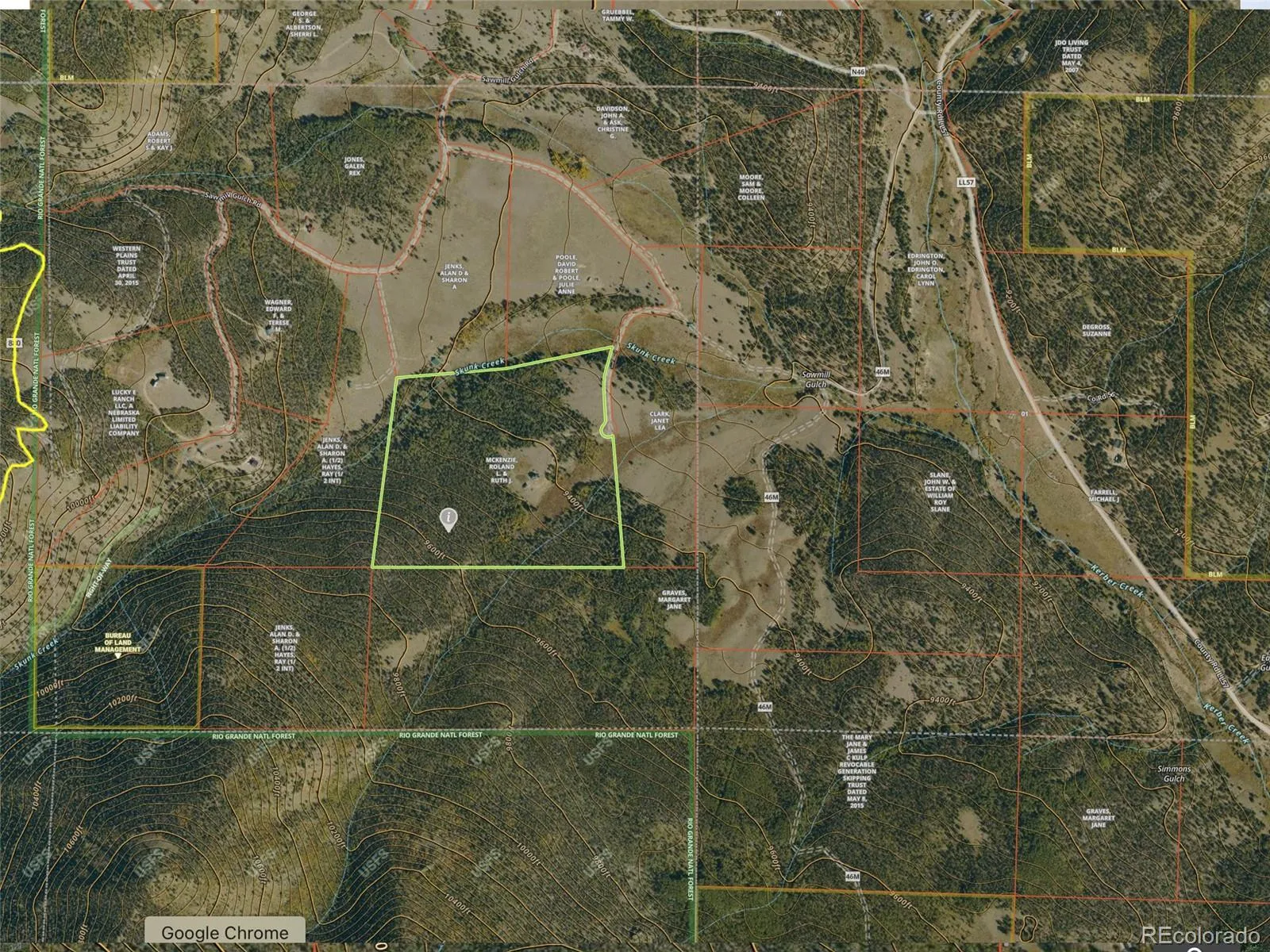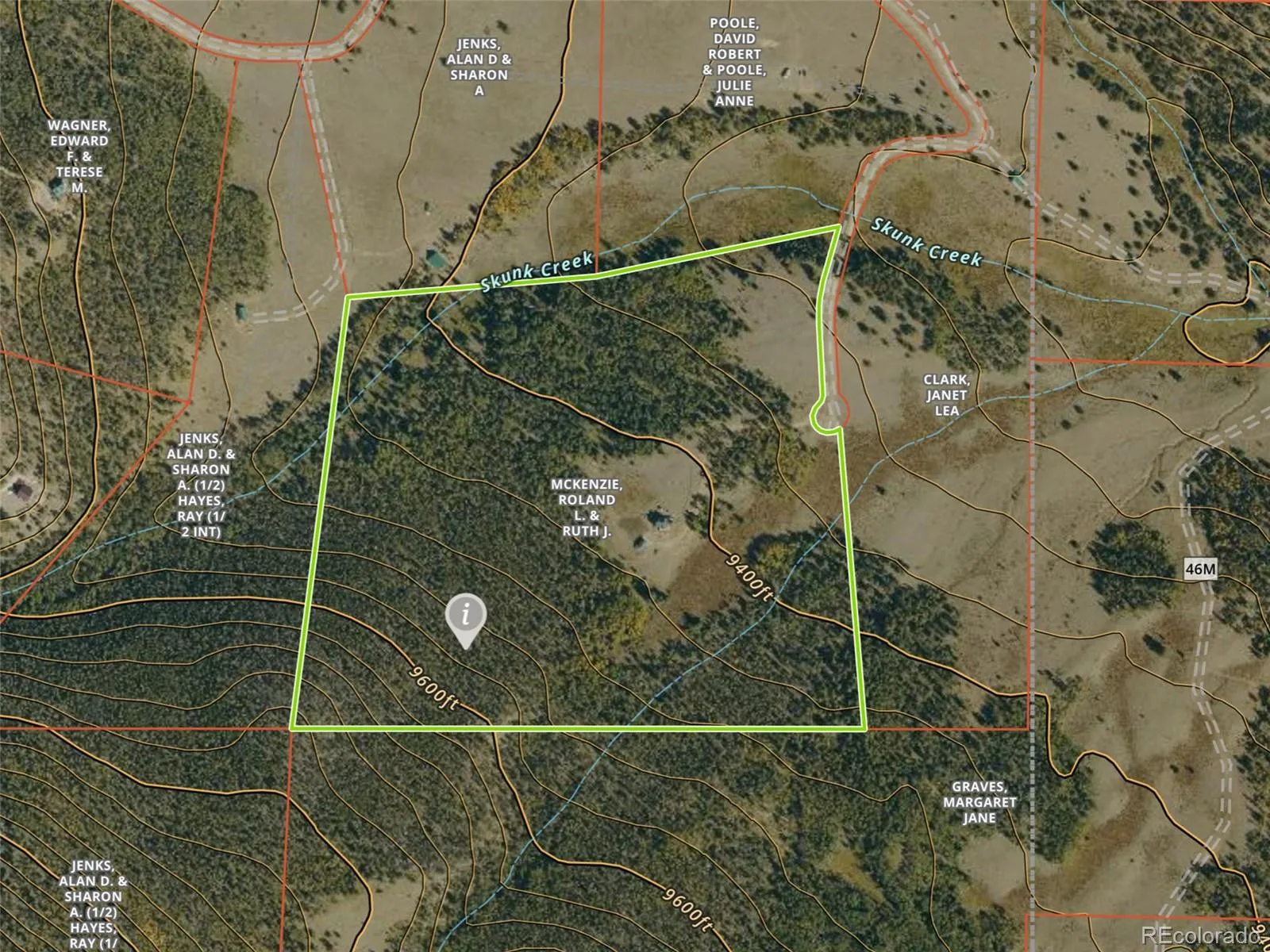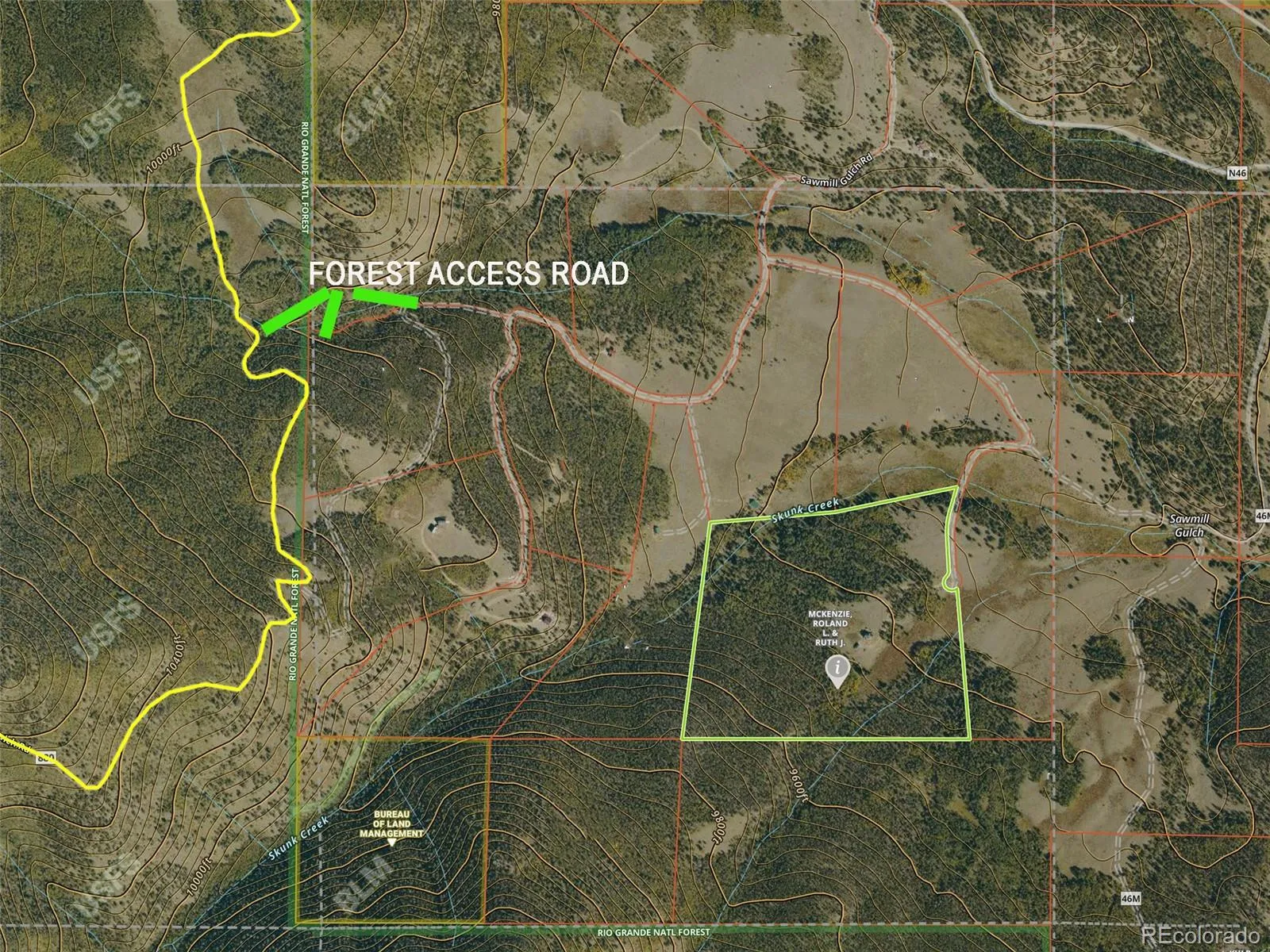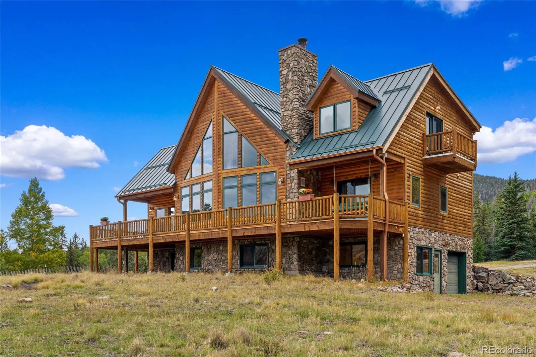Metro Denver Luxury Homes For Sale
Welcome to your private mountain sanctuary nestled on 70 pristine acres in the heart of Colorado’s breathtaking high country. This one-of-a-kind property offers the perfect blend of seclusion, natural beauty, and modern comfort — a rare opportunity for those seeking a true mountain lifestyle. Thoughtfully designed and custom-built by the seller from timber cut off the property, the main residence showcases rich wood finishes, vaulted ceilings, and expansive windows that frame panoramic views of the surrounding peaks and forest. A spacious open-concept floor plan flows seamlessly from the chef’s kitchen to the warm and inviting living spaces, ideal for both quiet relaxation and entertaining. Cozy up next to the fireplace after a day of hiking or skiing, or unwind on the wraparound deck as the sun sets behind the mountains. A detached multi-use structure features a fully equipped 2-bedroom garage apartment — perfect for guests, family, or caretakers. An oversized heated garage and workshop offers plenty of space for your tools, toys, and outdoor gear. A crystal-clear, year-round creek meanders through the property, attracting abundant wildlife and creating a peaceful atmosphere that’s hard to find. Whether you’re picnicking by the water, or simply soaking in the sounds of nature, the creek is a central feature of this remarkable estate. Elk, mule deer, bear, turkey, and an assortment of other wildlife are regularly caught on strategic game cameras set throughout the property. Cut trails through the property allow access to hidden gems.
With easy access to thousands of acres of National Forest, this property is a haven for outdoor enthusiasts. Ride horses, hike, snowshoe, or explore miles of backcountry trails — all from your own backyard. Despite its privacy, the home is within easy driving distance to charming mountain towns, ski resorts, and essential amenities. Taxes and HOA fees reflect one lot. There are two separate parcels giving you another BUILDABLE lot.


