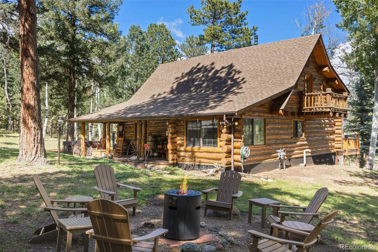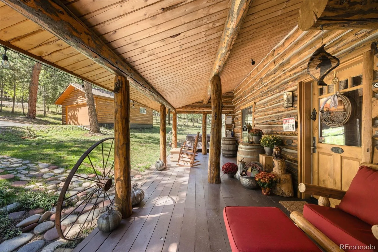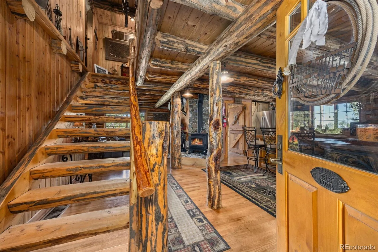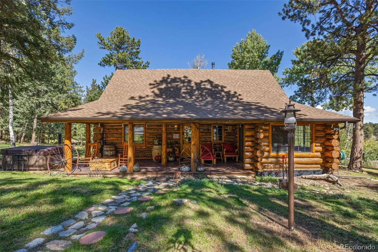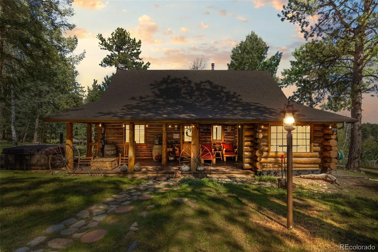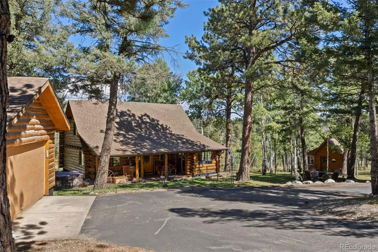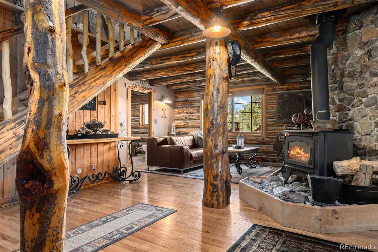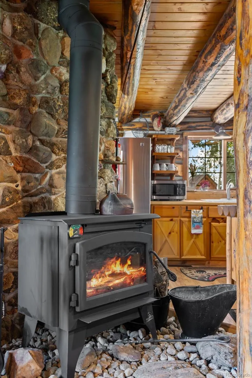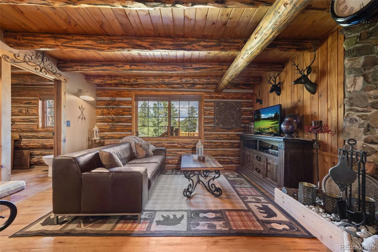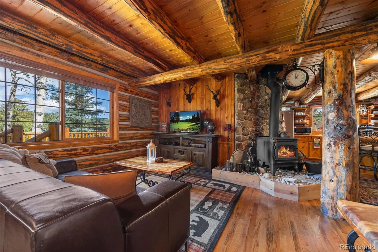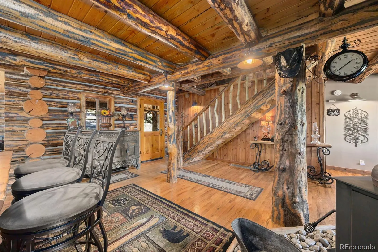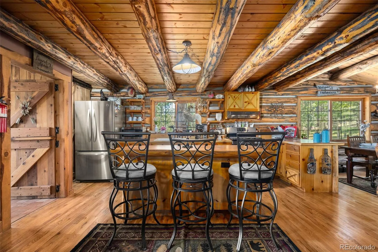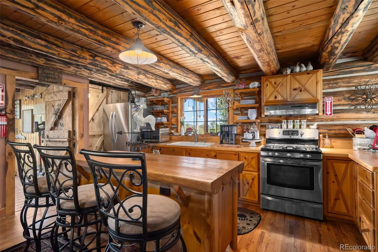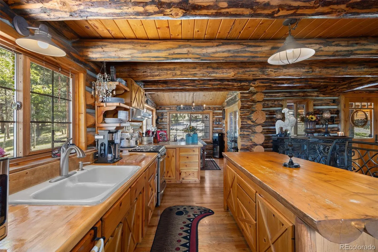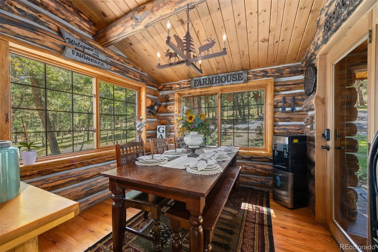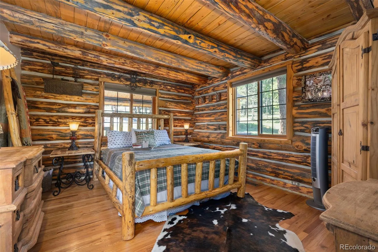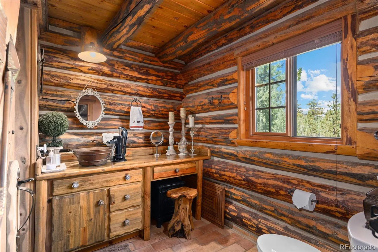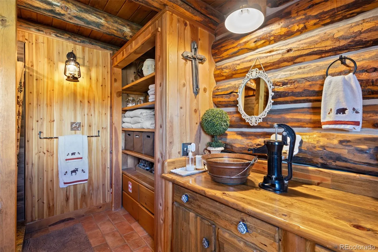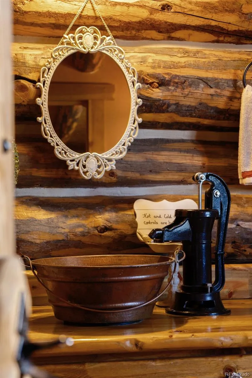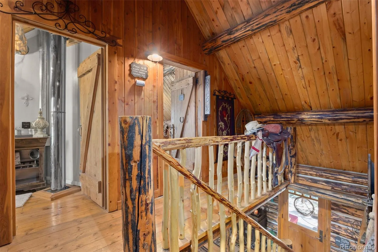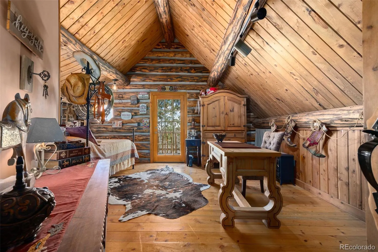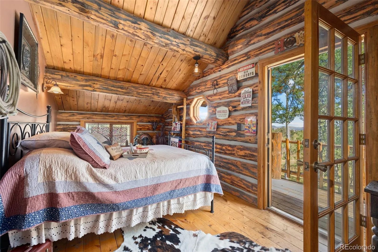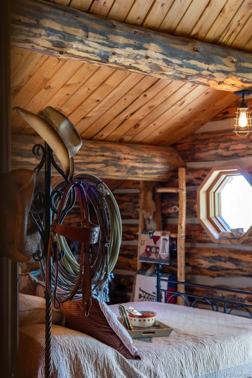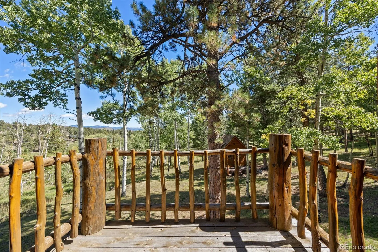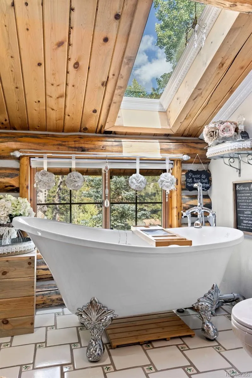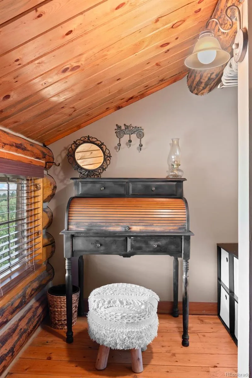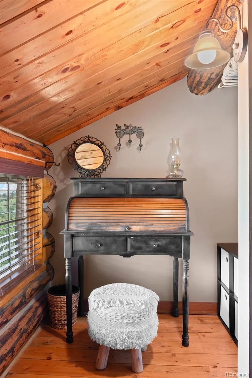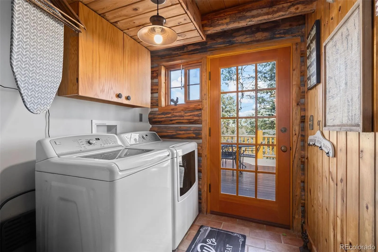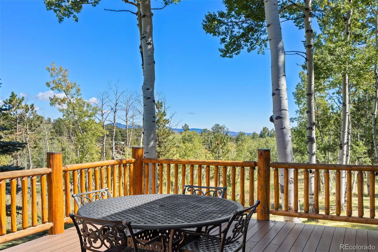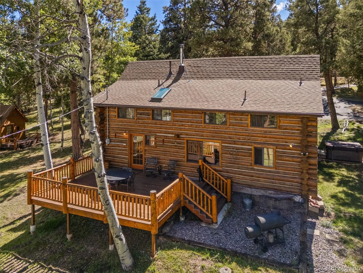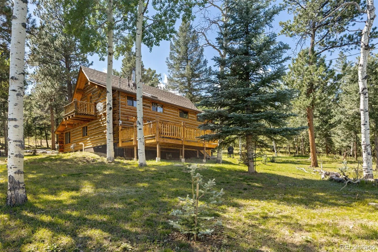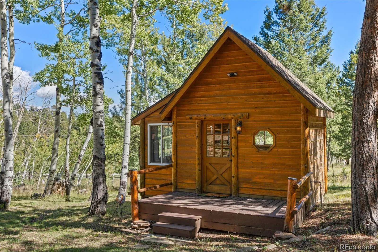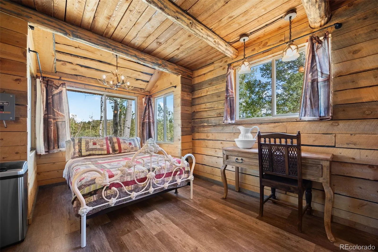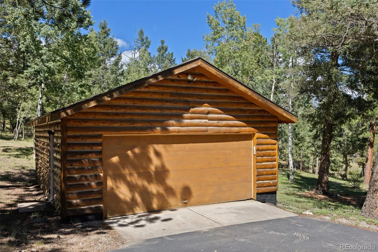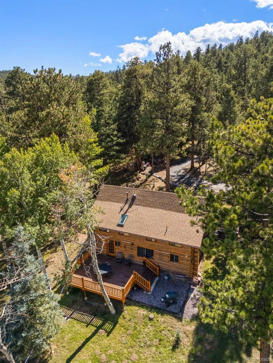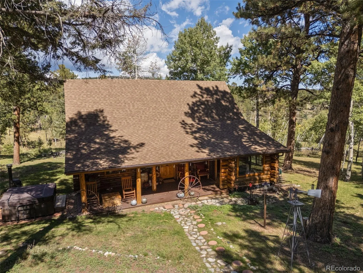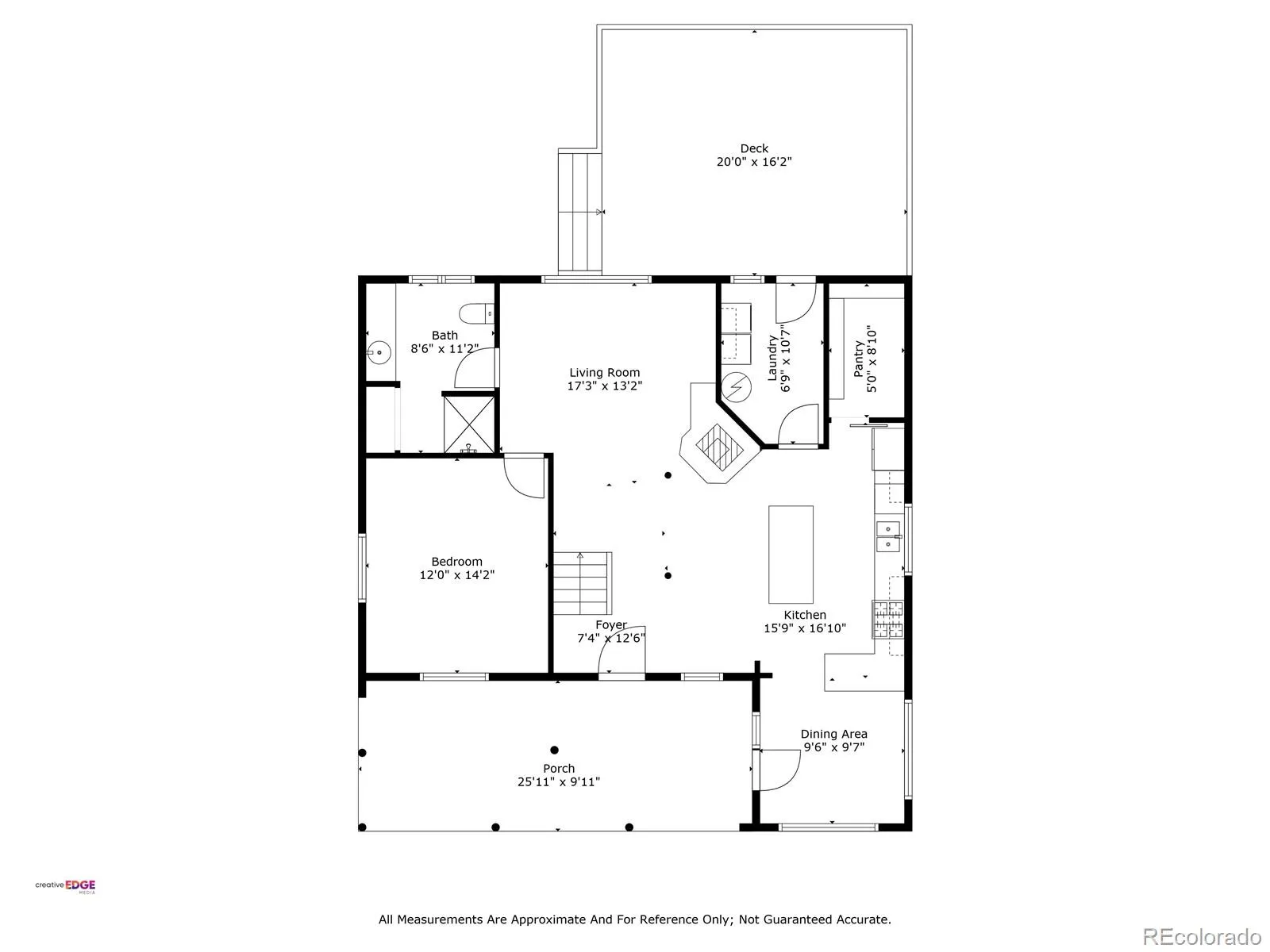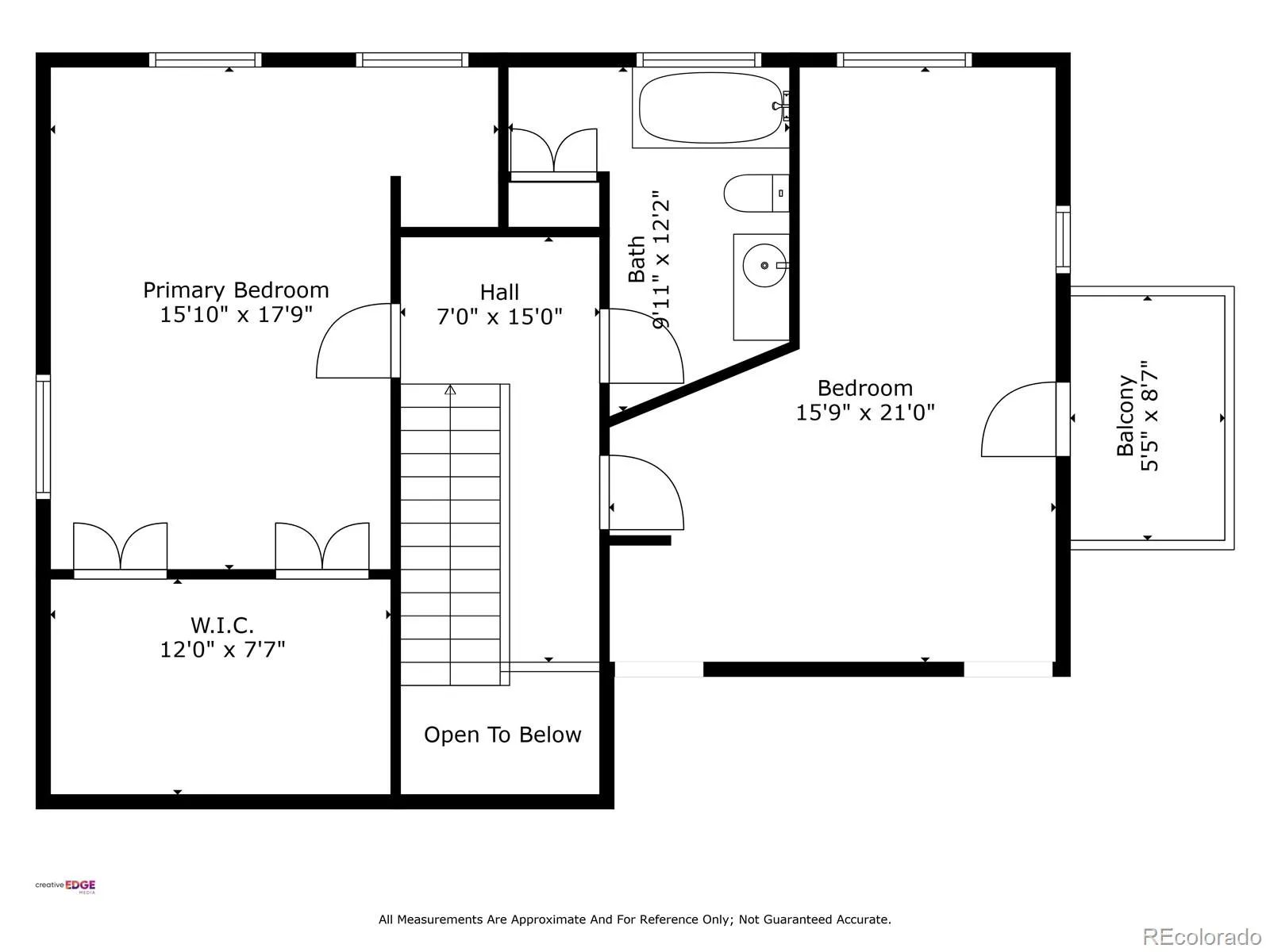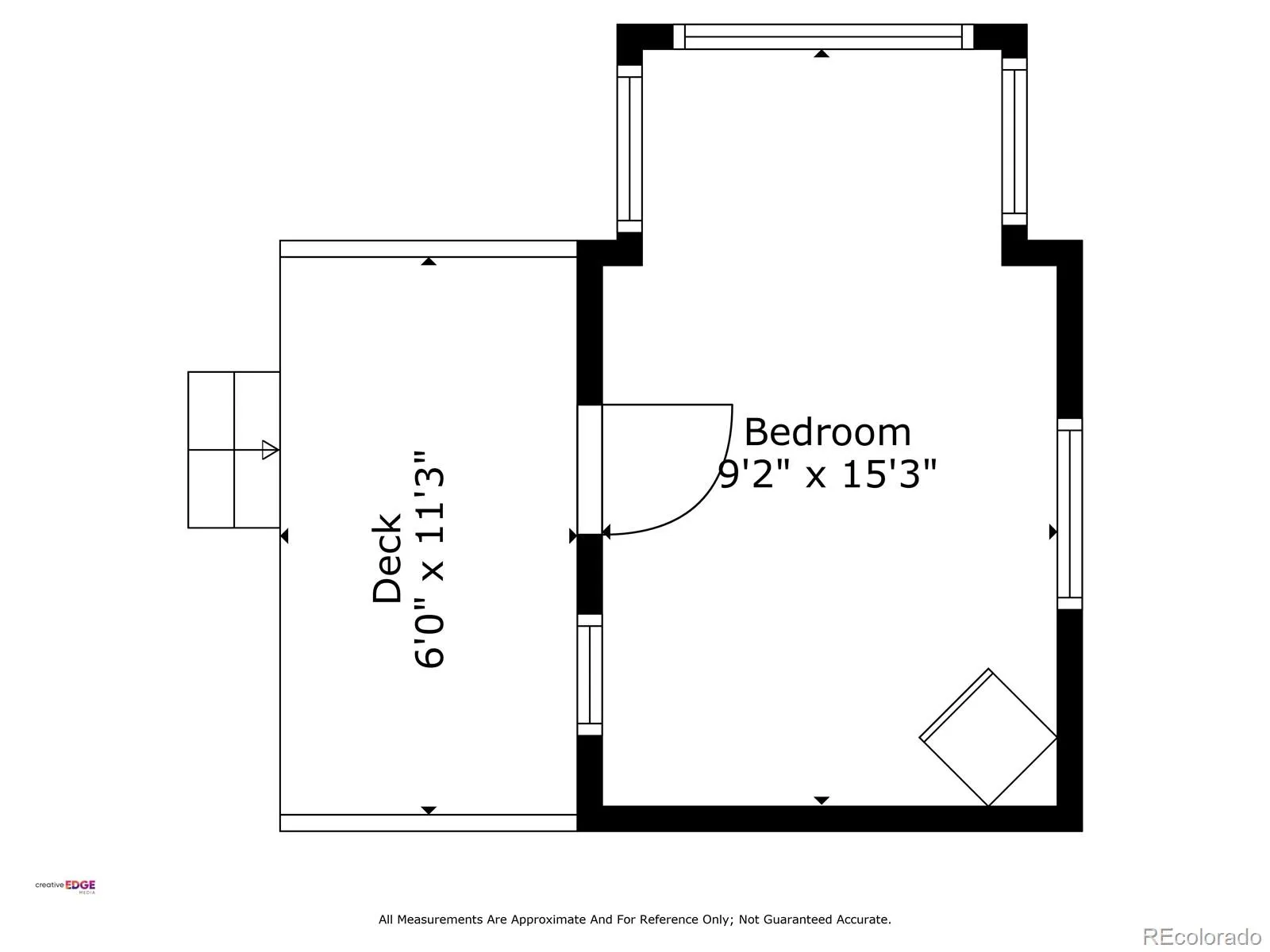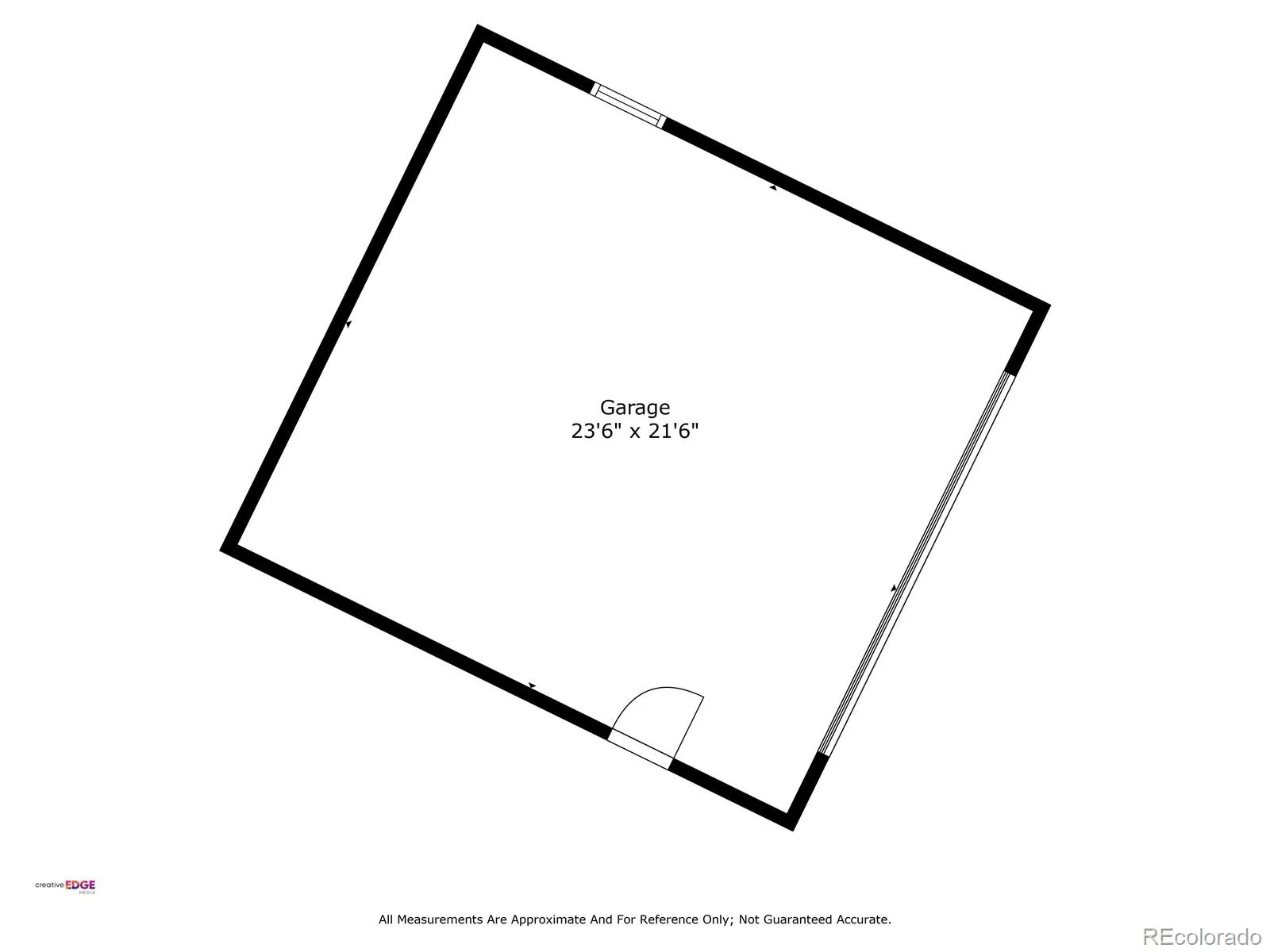Metro Denver Luxury Homes For Sale
Looking for a true Colorado mountain log cabin with acreage, no HOA, and proven Airbnb income near Denver?
This authentic, hand-hewn log cabin in Bailey, Colorado checks every box, just under an hour from Denver.
Set on 2.25 wooded mountain acres with year-round access, this 3-bedroom, 2-bath, 1,934 sq ft cabin was custom built with hand-hewn logs, not log siding. Surrounded by mature aspens and pines, the setting is quiet, private, and a true escape.
Buyers searching for a real Colorado cabin will immediately recognize the craftsmanship and character here. Inside, exposed log beams, warm wood floors, custom cabinetry, and handcrafted doors create a welcoming interior. The open living area centers around a stone fireplace with wood-burning stove, making it a natural gathering place after hiking, skiing, or fishing. The kitchen is spacious and functional, while multiple decks extend everyday living outdoors, where sunrises are quiet, colorful, and unforgettable. Evenings are best spent relaxing in the newer hot tub, surrounded by trees and mountain air.
Recent improvements include a new furnace with Nest thermostat, new water heater and pressure tank, updated bathrooms with new shower, tub, and fixtures, new decks on both the main cabin and finished tiny cabin, asphalt driveway, and upgraded interior and exterior lighting. A finished outbuilding with electricity (no plumbing or permanent heat) offers flexible space for a home office, studio, or retreat.
The adjacent 2.25-acre lot is also available, creating the opportunity to own up to 4.5 acres total. This property has been successfully operated as a part-time seasonal Airbnb, earning Superhost status with 117 five-star reviews.
Located in the mountains of Bailey, Colorado, close to hiking, fishing, Staunton State Park, Kenosha Pass, Guanella Pass, and multiple ski areas, this cabin offers authentic Colorado mountain living with flexibility for full-time use, a second home, or income potential.

