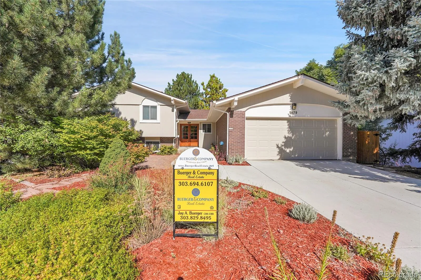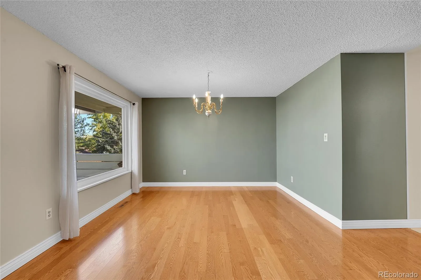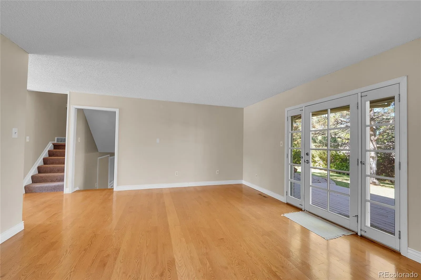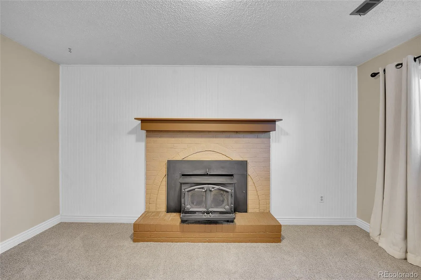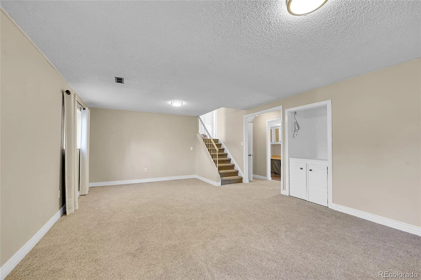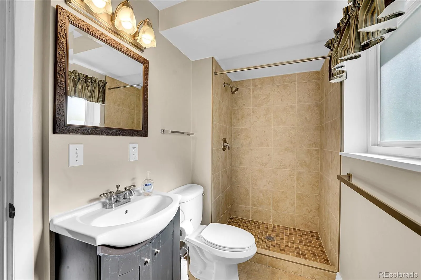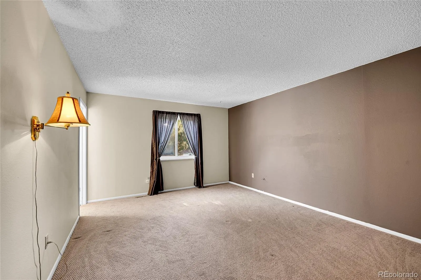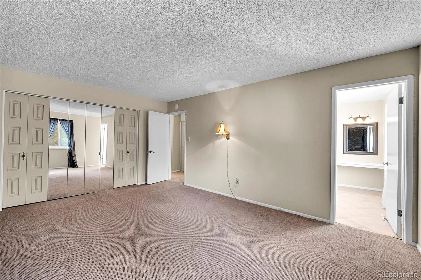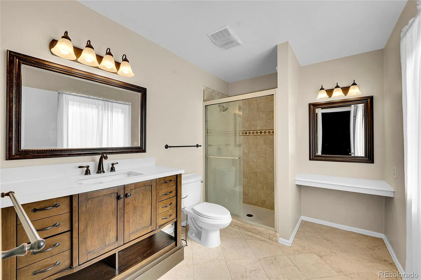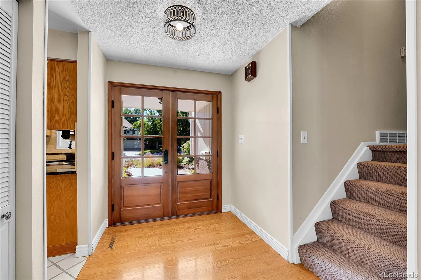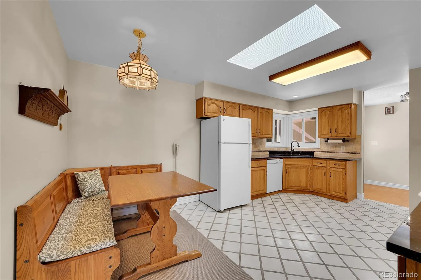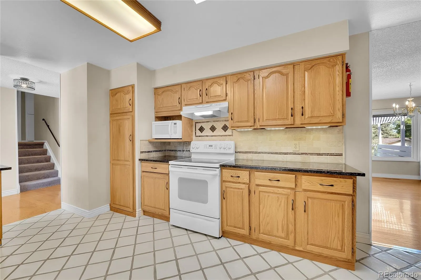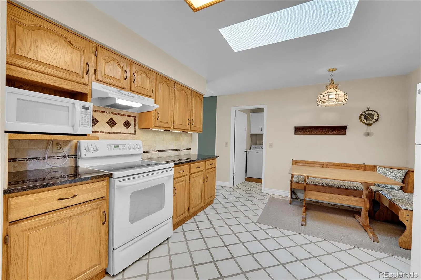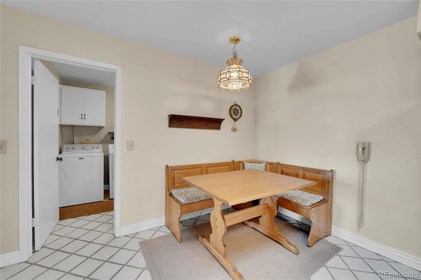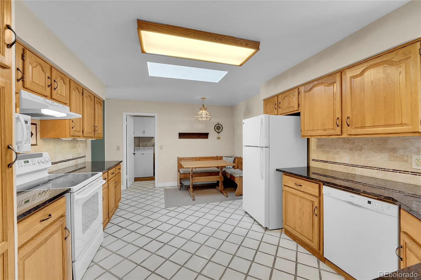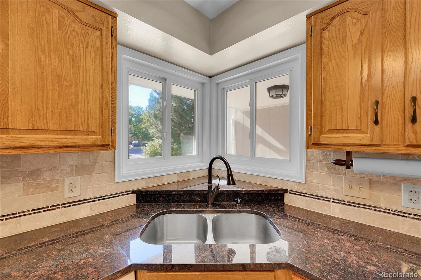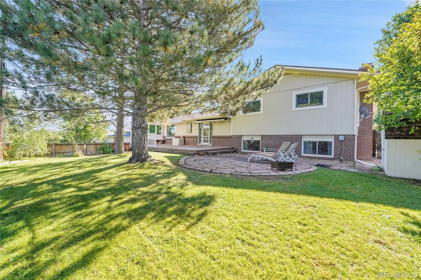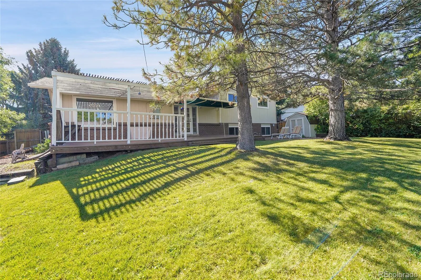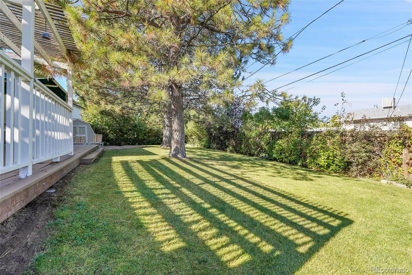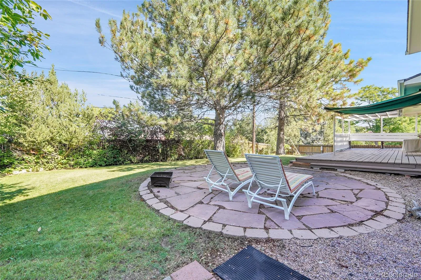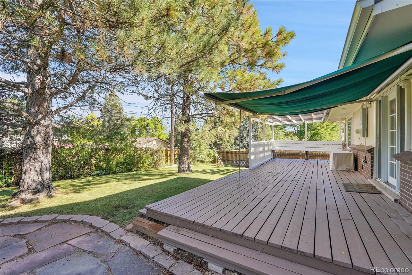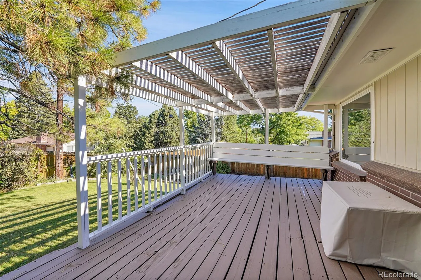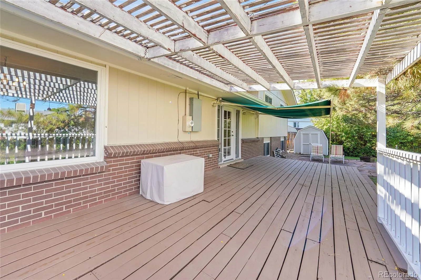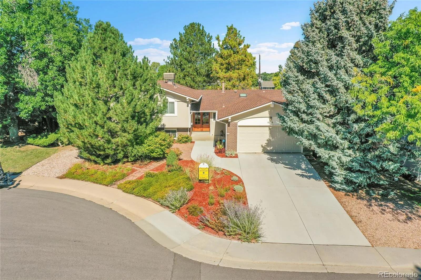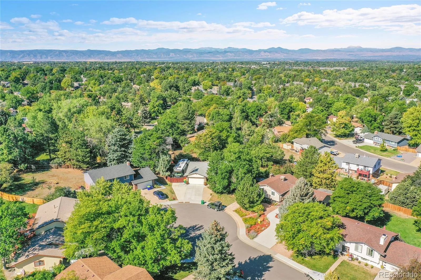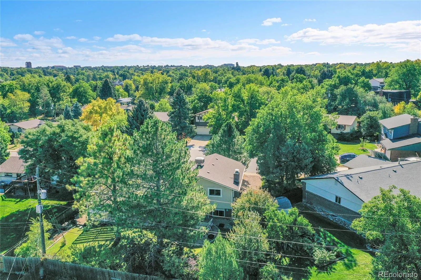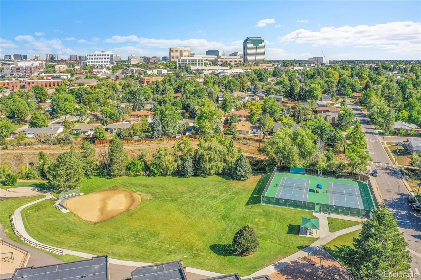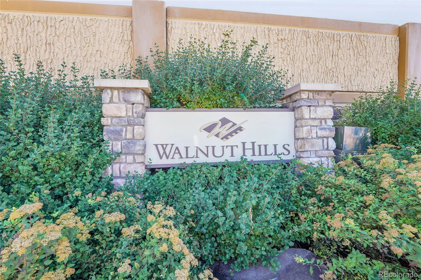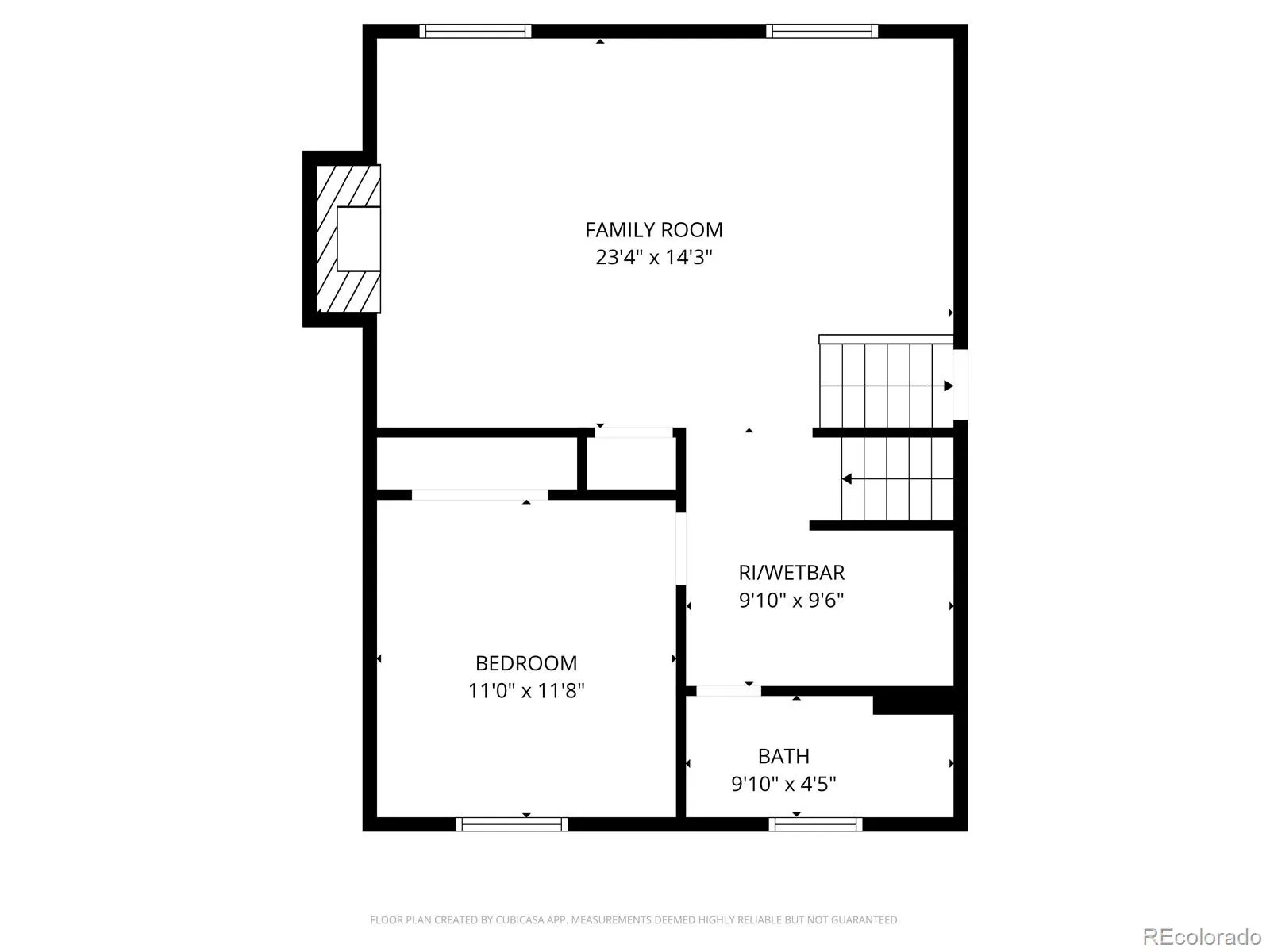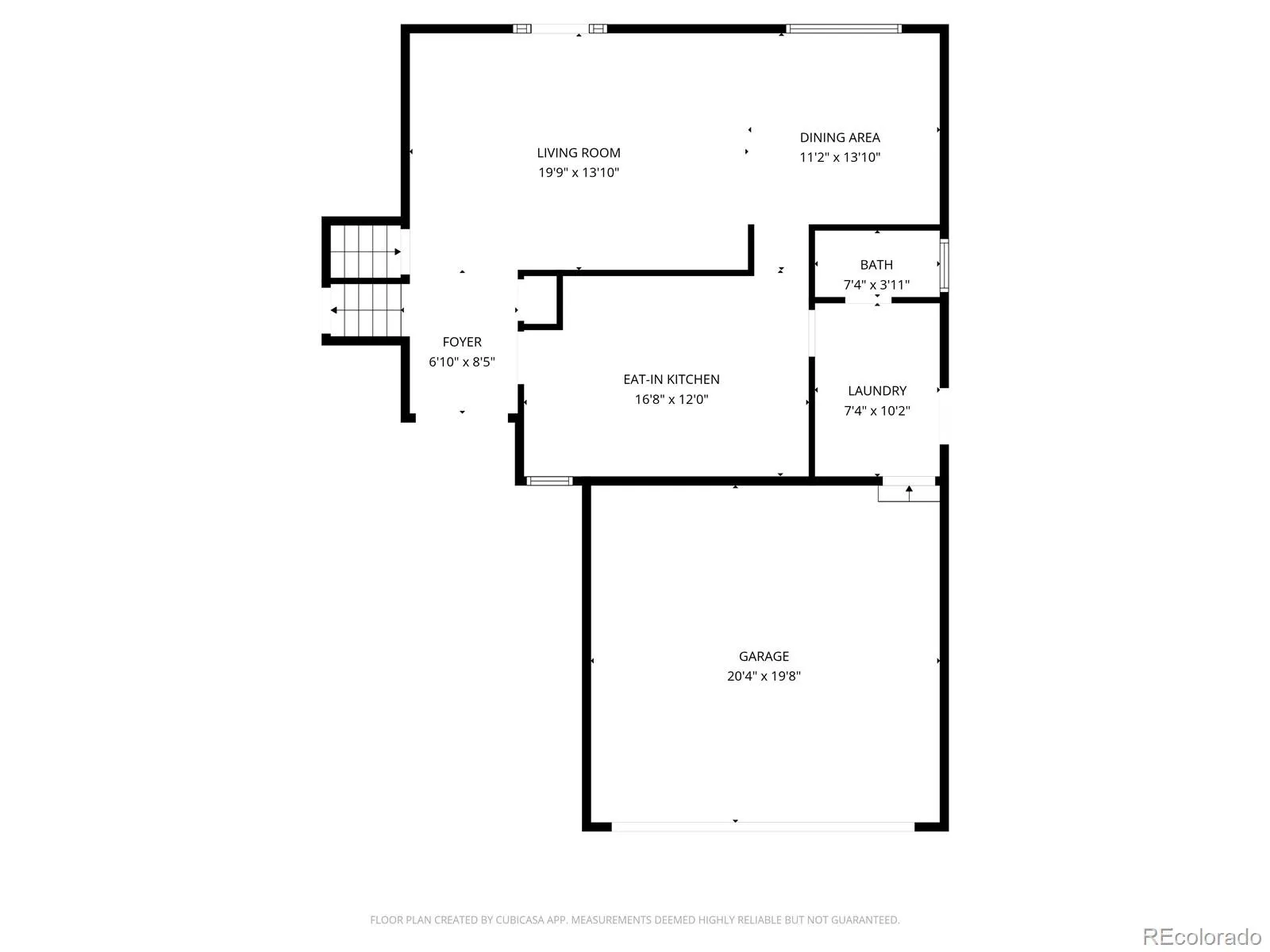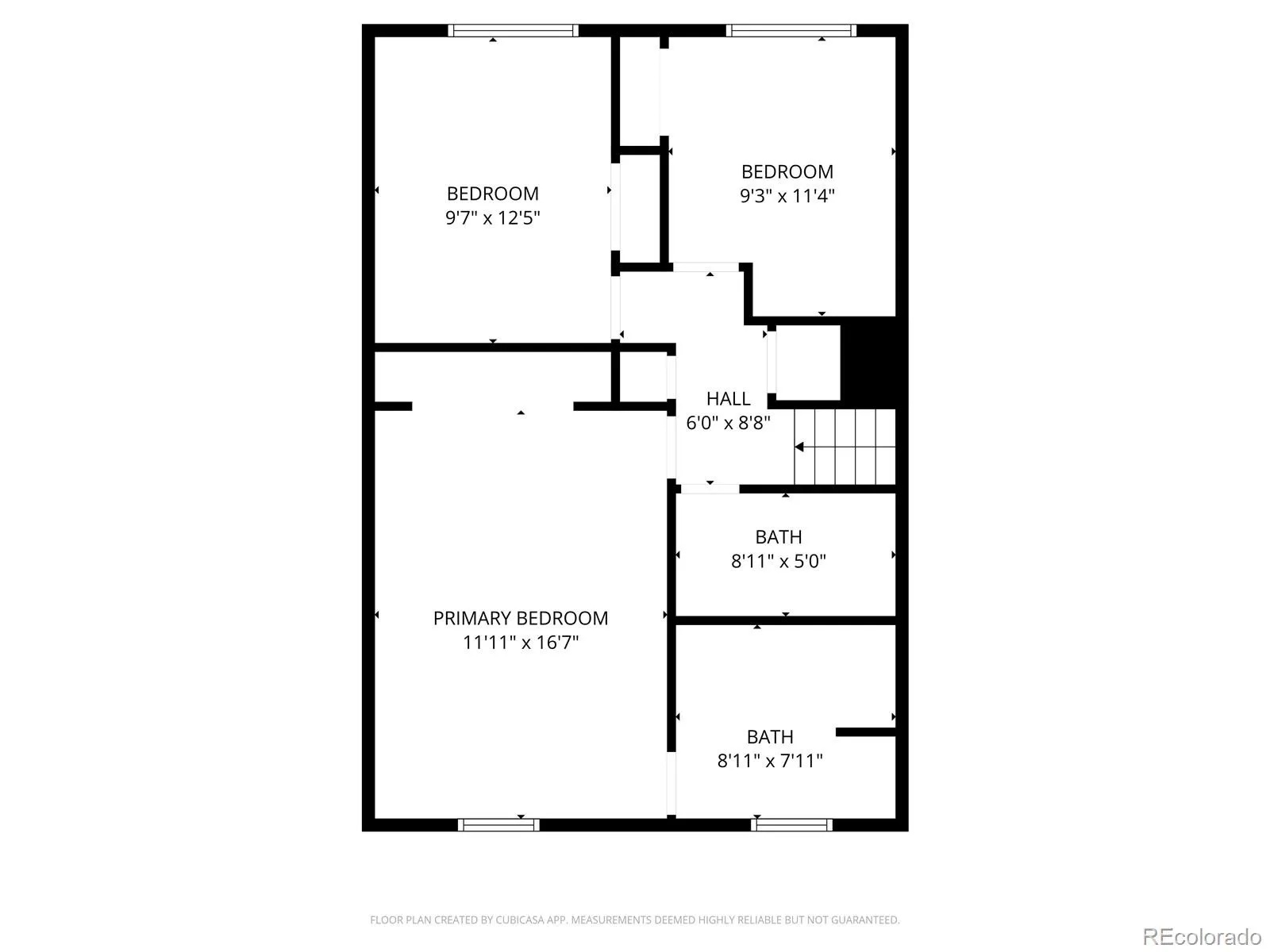Metro Denver Luxury Homes For Sale
A great opportunity to own this home located in the South East Suburban Denver community known as Walnut Hills. Neighborhood conveniences include walking distance to two large well maintained parks, elementary schools and their grounds, local South Suburban Parks and Recreation tennis courts, a baseball field, walking and bicycling on the Cherry Creek trail system, a frisbee park, the local Castlewood library, shopping, restaurants and more. Great access to 1-25, C-470 and local lightrail systems. Ting, a high speed internet service provider, has installed fiber optics lines throughout the neighborhood. Long term owner has enjoyed quiet living in an extended Cul-De-Sac. Exterior home features include a southern driveway exposure, RV area, an elegant, drought-tolerant xeriscape front yard, a fully fenced back yard with a patio area made of flagstones, an easy access side door from the backyard to the main floor laundry/mud room with easy access to the 2 car garage, new garage door opener with one transmitter, and a newer roof. Numerous interior features include a new front door, four nice sized bedrooms, a main floor laundry/mud room, kitchen granite counter tops, hardwood flooring in the living room and dining area, a tunnel light in the living room that lets in lots of natural light, remodeled good sized bathrooms, a wood burning fireplace insert in the family room, and main floor half bath just off the kitchen, and a partial unfinished 872 sq ft basement. This home is a must see! This rare 4 bedroom, 4 bathroom model with a total of 3,280 sq ft (2,408 sq ft finished) is an opportunity that doesn’t come up very often!

