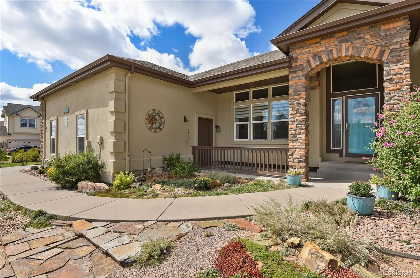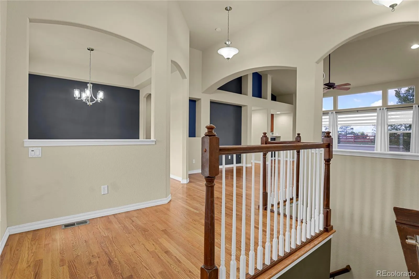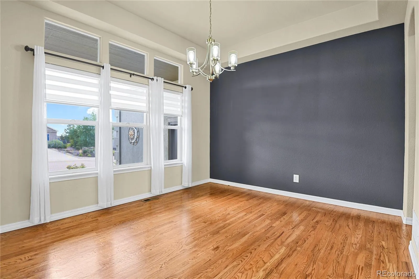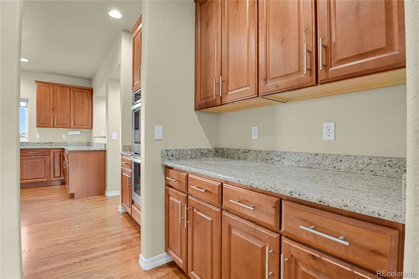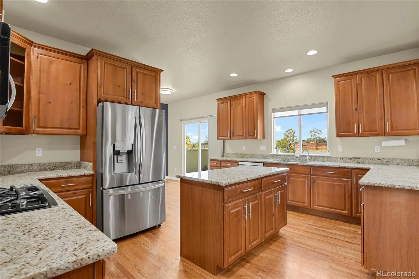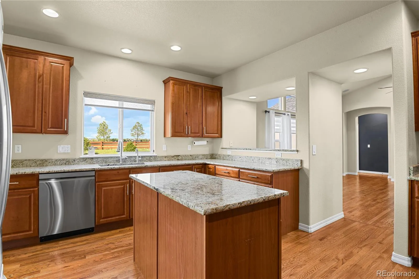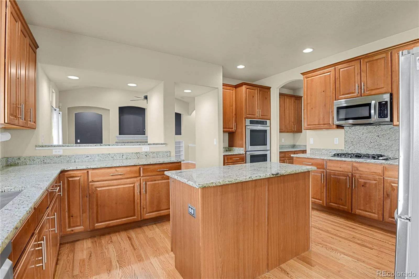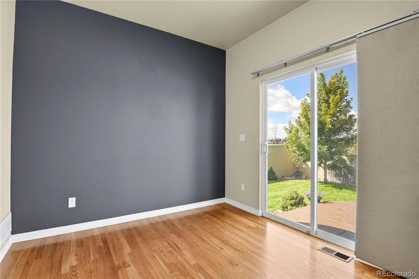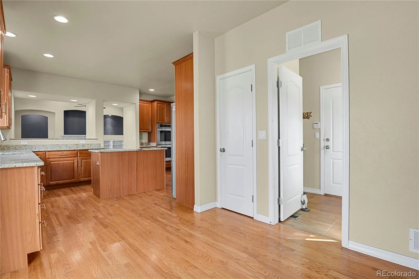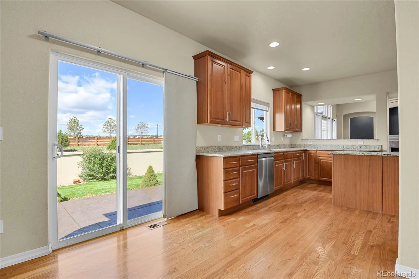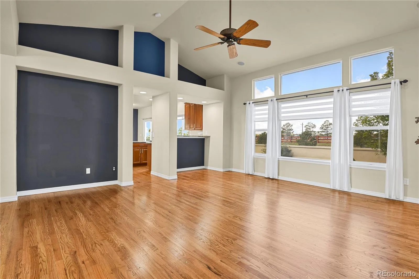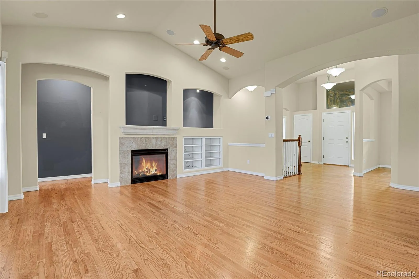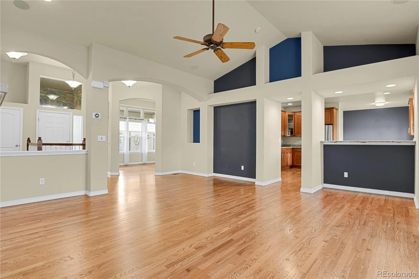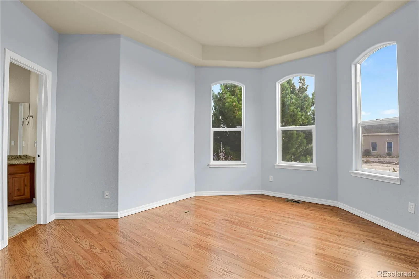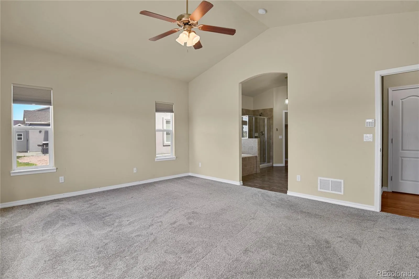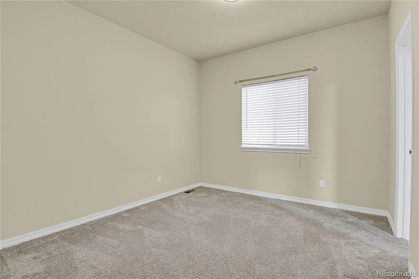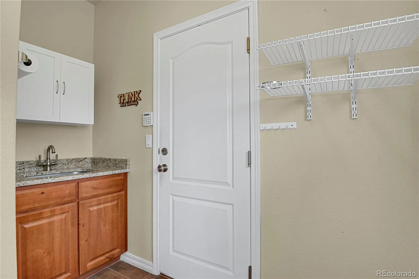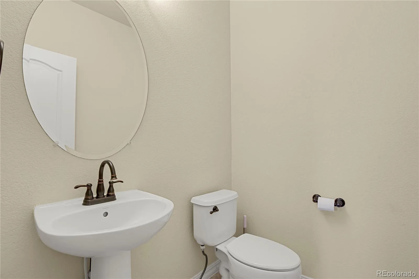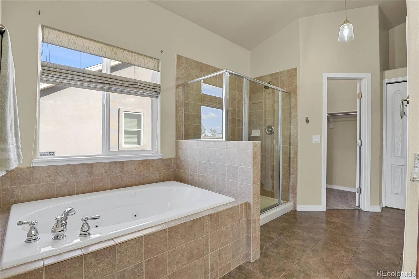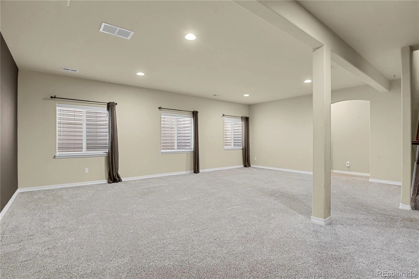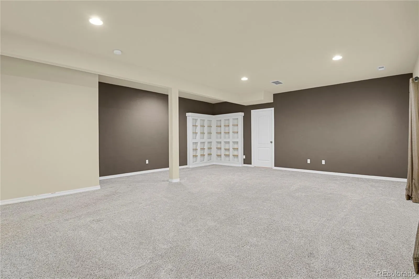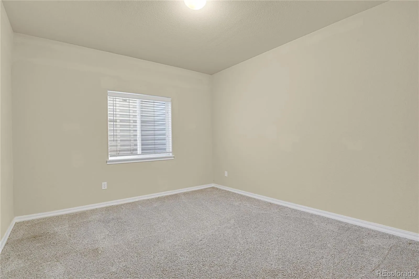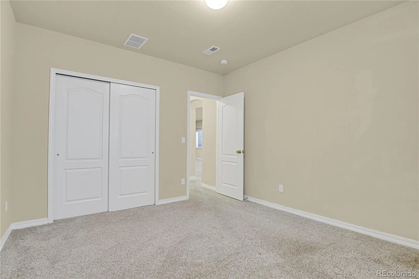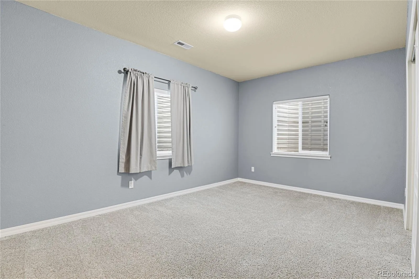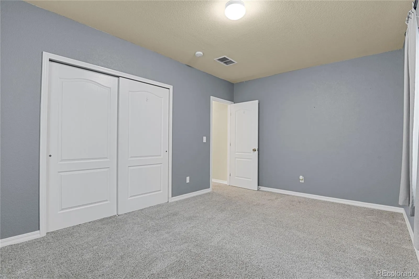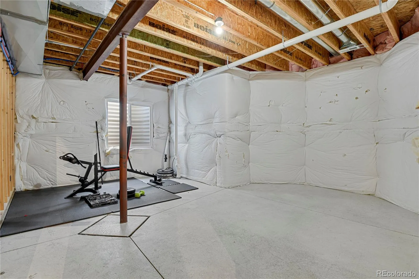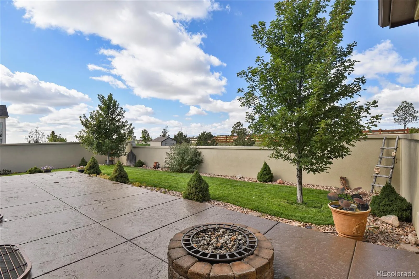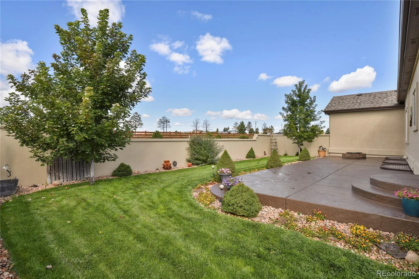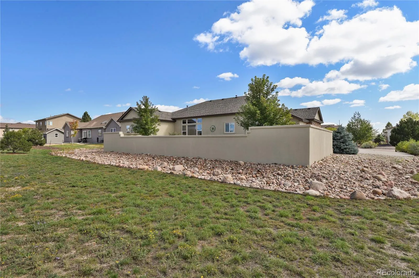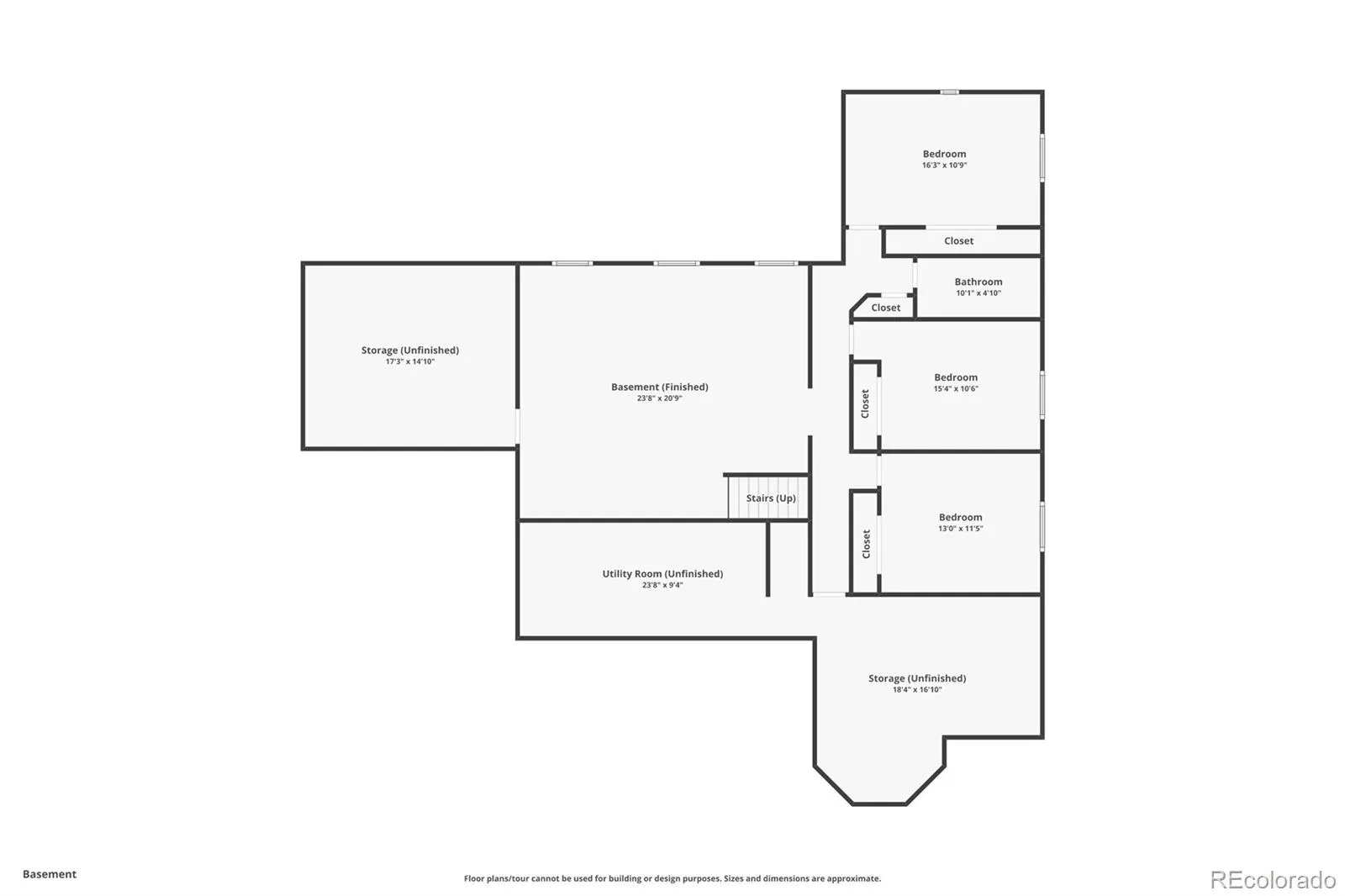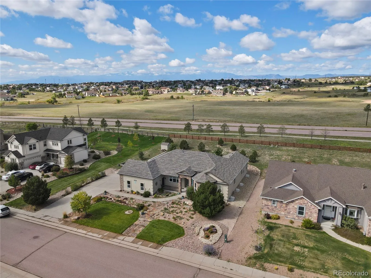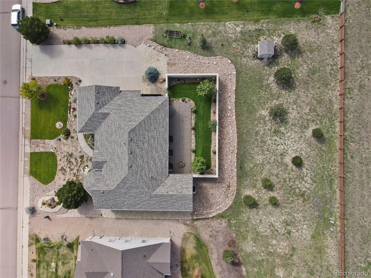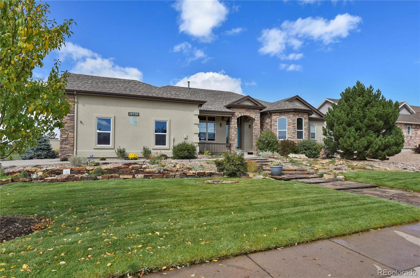Metro Denver Luxury Homes For Sale
Main level living at its finest! Come see this wonderful 5 bedroom, 4 bath, 3 car garage, ranch-style home. This home is positioned on an oversized cul-de-sac lot with a great view of Pikes Peak. Beautiful wood floors and vaulted-ceilings greet you as you enter the bright and open living room with large windows, a gas fireplace, and built-ins. Enjoy the newly updated kitchen with new granite counters and upgraded stainless steel appliances including the double oven, gas stove top, refrigerator, and more. Sit at the breakfast nook to relax and share your lattes. Even the sinks and faucets were upgraded. The large master bedroom suite includes two separate sinks with the 5-piece ensuite, a good sized shower, and two spacious walk-in closets. Finish the main level with an additional bedroom, large office, another full bath, formal dining room, butler’s pantry, and the laundry room with direct access to the oversized three-car garage. Entertain or enjoy relaxing evenings with beautiful sunsets in the privacy of your double-fenced backyard with a large stamped concrete patio area while sitting next to your fire pit. The finished basement includes a massive rec room, three more large bedrooms and two separate unfinished areas for storage or maybe a work-out room. So many improvements, like the exterior painted and sealed with elastomeric paint. All the trim repainted. The roof is less than thee years old. And more. Experience the highly desirable Meridian Ranch, which boasts 500 acres of parks, trails, and open space, the Antlers Golf Course, two Rec Centers with over 42,000 sq.ft. which incorporates heated indoor & outdoor pools, the lazy river, multi-purpose courts, an indoor gymnasium, indoor track, top-of-the-line fitness equipment, and a daycare with playground. Close to shopping, restaurants, and easy access to military bases. Don’t miss out on this fantastic opportunity. Schedule a showing today.


