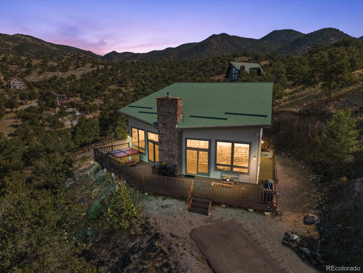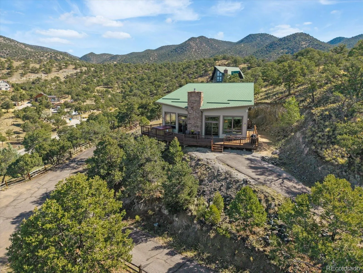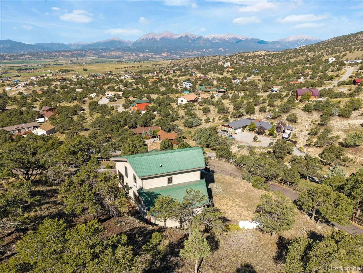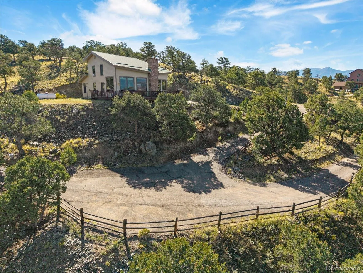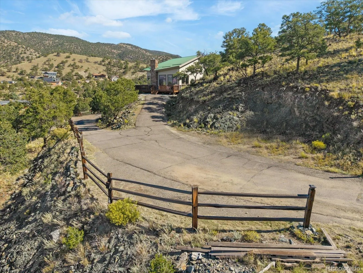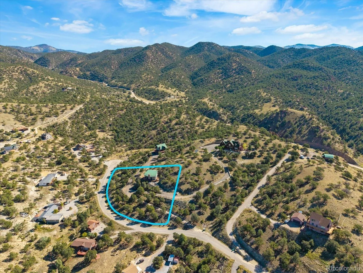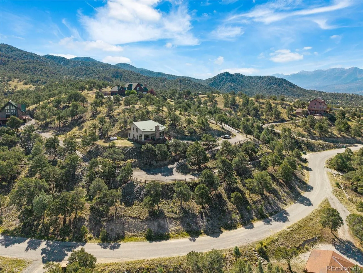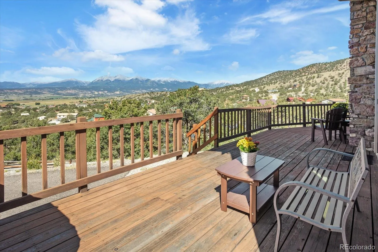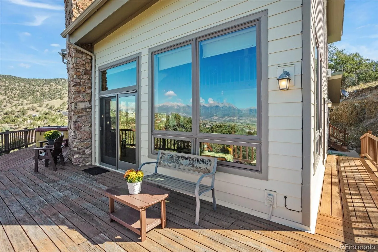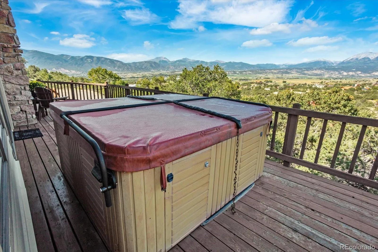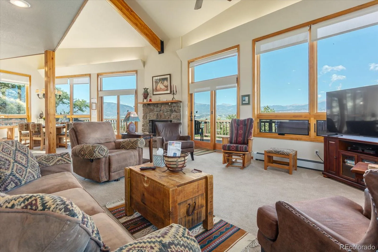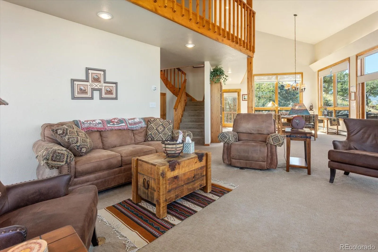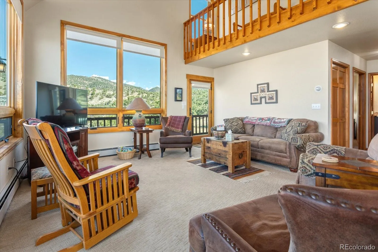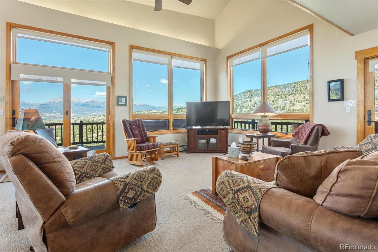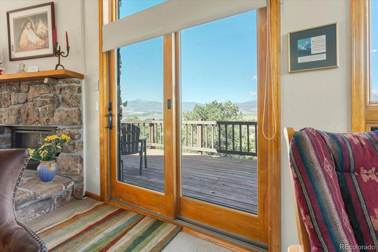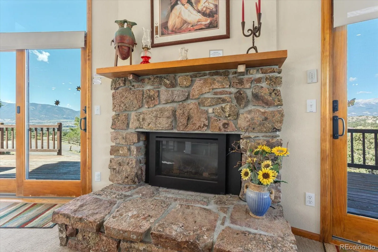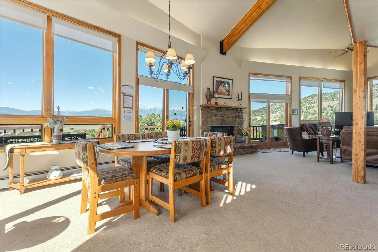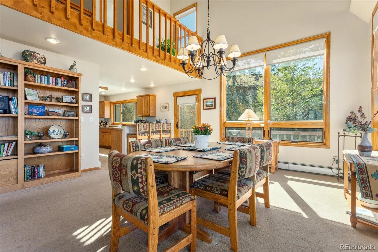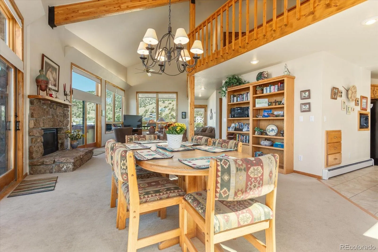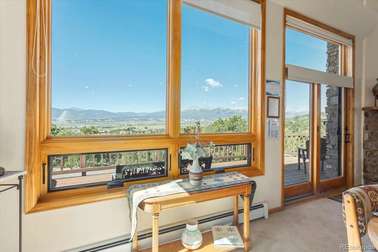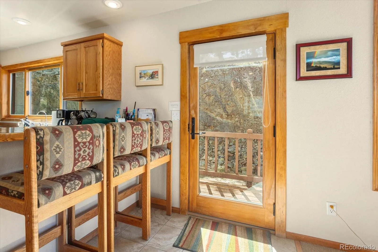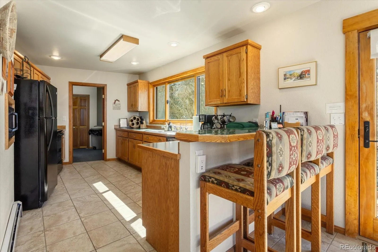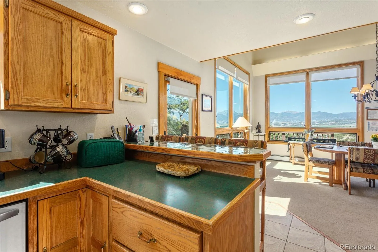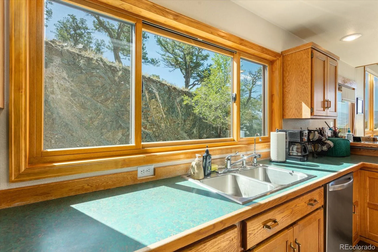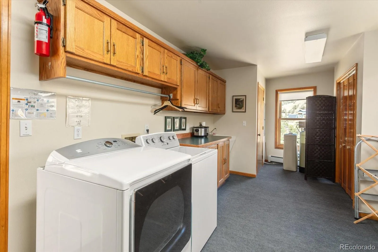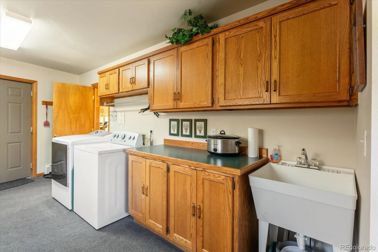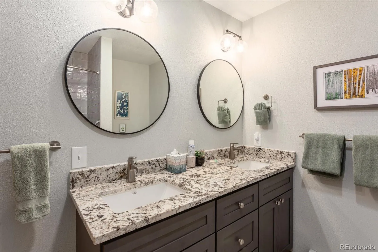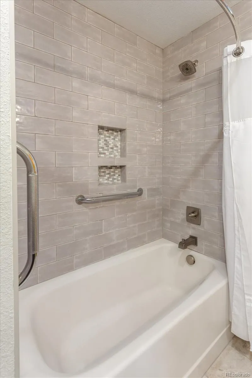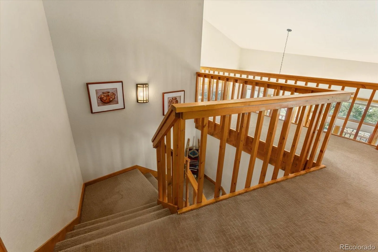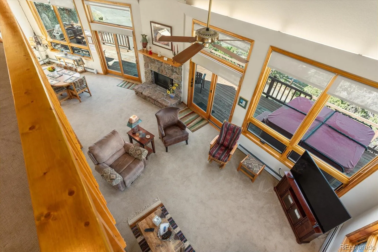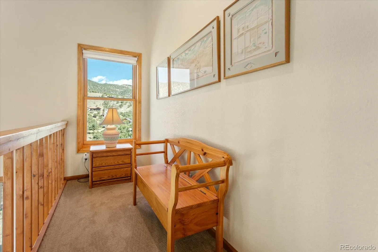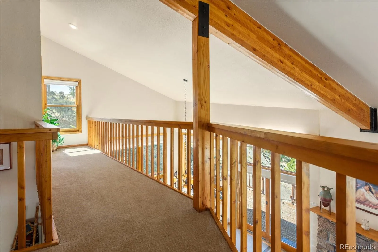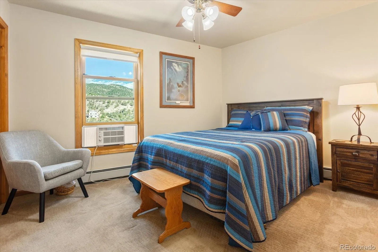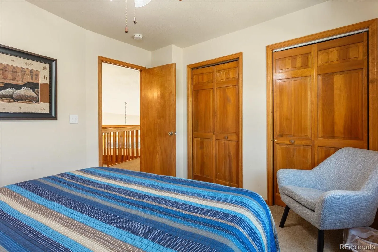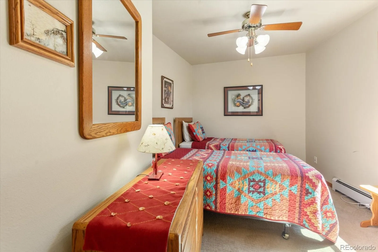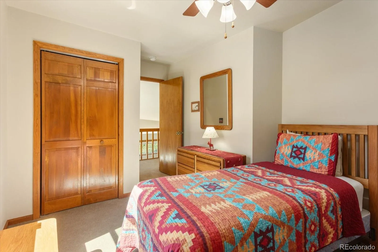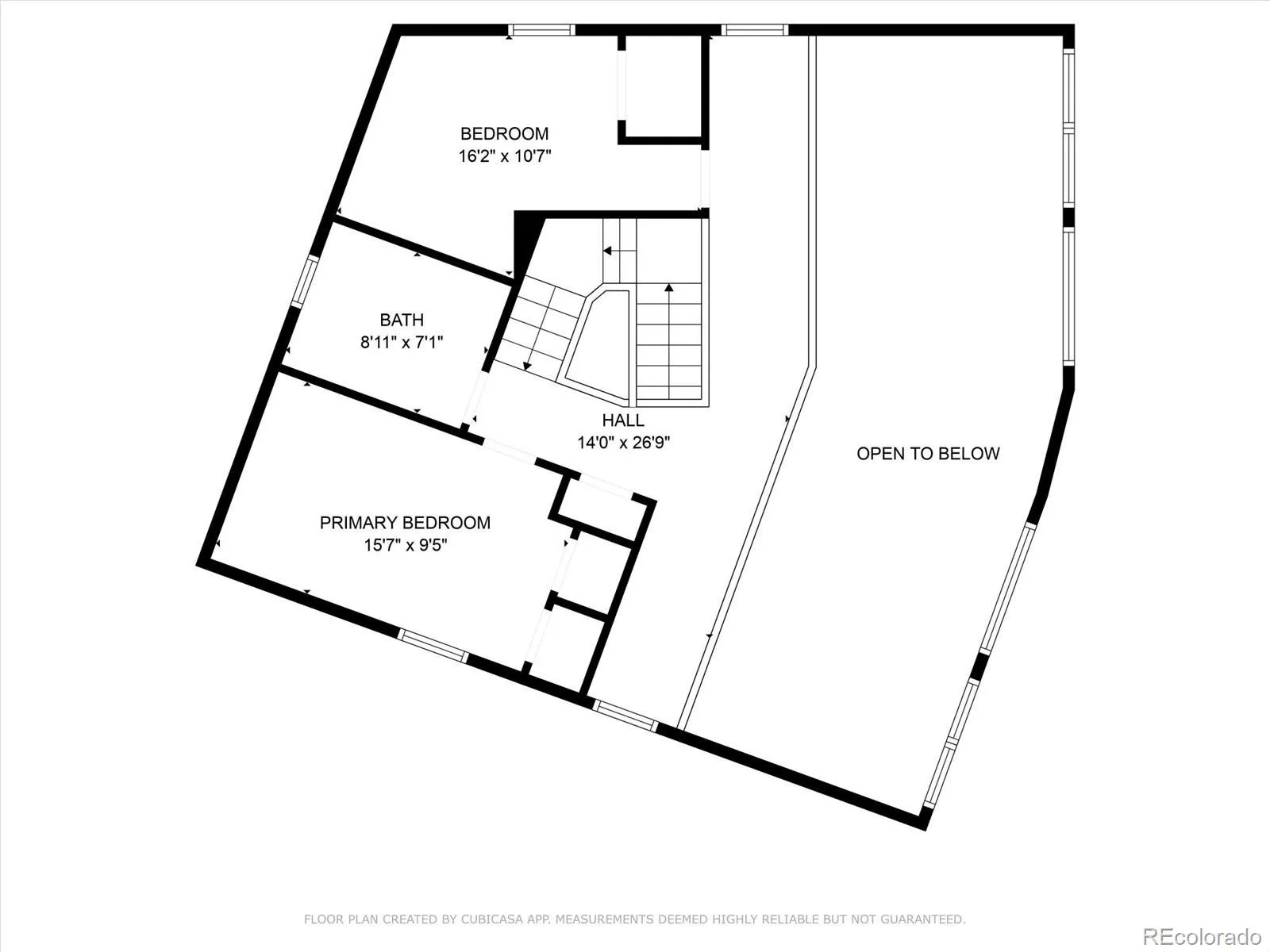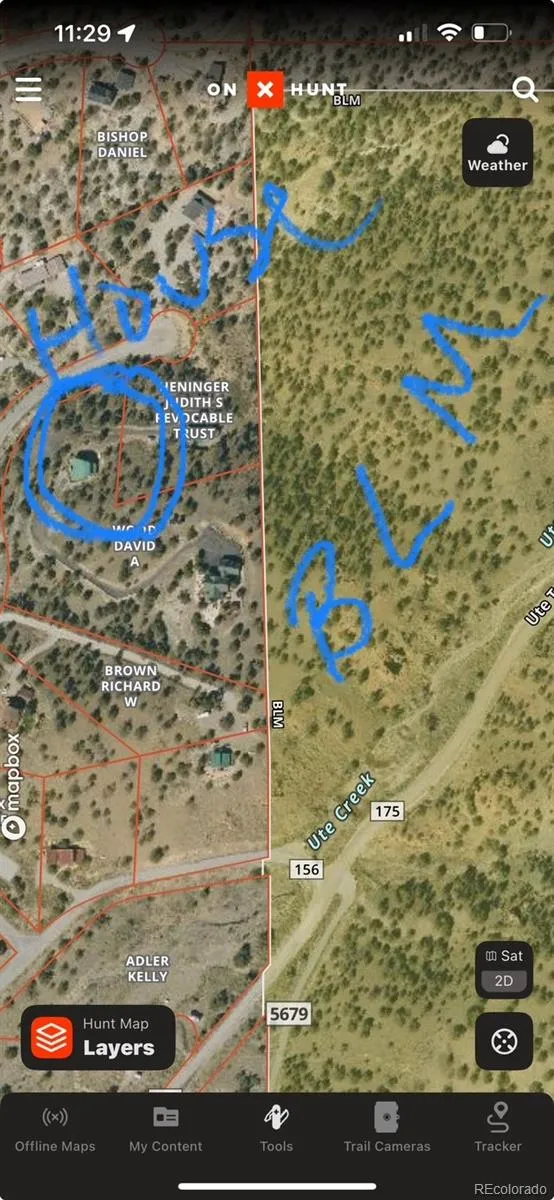Metro Denver Luxury Homes For Sale
This exceptional mountain retreat offers the perfect blend of comfort, charm and breath-taking scenery. With expansive panoramic views of the surrounding peaks, this home is ideal as a second residence, a down-sizing opportunity, or even a potential short-term rental (subject to Chaffee County approval). Thoughtfully maintained, gently used and move-in ready, it combines modern upgrades (both bathrooms have been recently remodeled with tile, double vanities and quartz countertops) with timeless mountain character. Two cedar lined closets can be found both upstairs and downstairs. Spacious and functional layout with an open living, dining and kitchen area. Bright, airy interior with an open loft space at the top of the stairs, perfect for an office or reading nook, or guest over-flow. New Anderson windows with quality window treatments and doors. Radiant Baseboard Heat: hot water fueled system with annual boiler inspections for peace of mind. Home is equipped with reverse osmosis and a water softener for quality. Fresh interior paint done in 2011, deck was just stained in Sept 2025. Don’t miss the deck with hot tub for relaxing evenings out under the stars or the gas burning stove in the living room for those cozy evenings in. Large laundry room features utility sink and there is a separate utility room for easy-access. Smoke and pet free! This property is a rare opportunity to own a well-cared for home: pride of ownership shows throughout. Very close to BLM and single track bike trail North Back Bone that takes you into downtown Salida. Whether you are looking for a weekend escape, a full-time residence, or a down-sized lifestyle, this home will deliver. Furnishings are negotiable.

