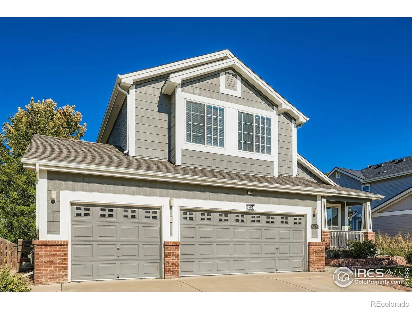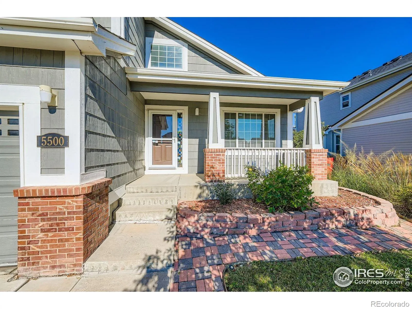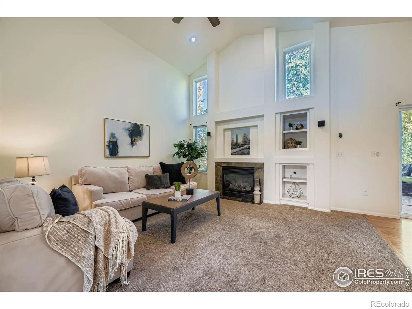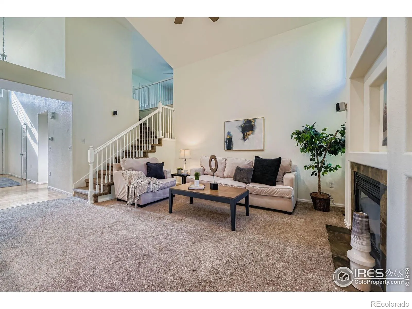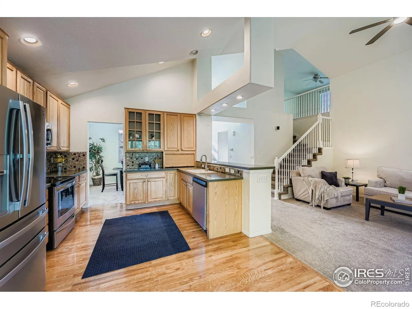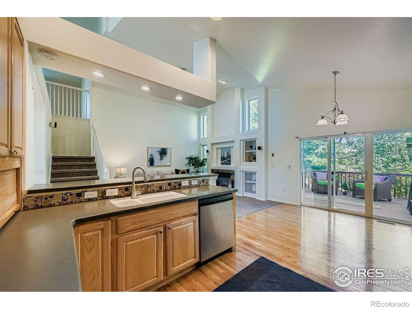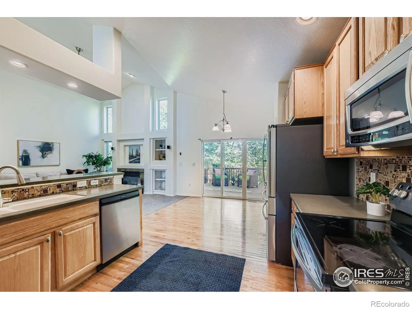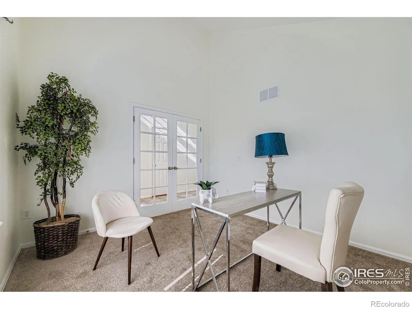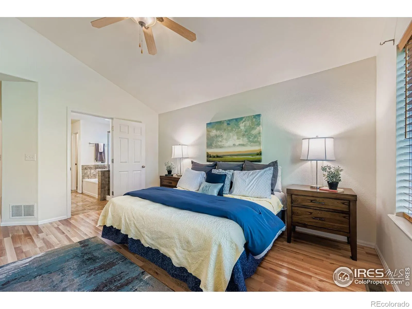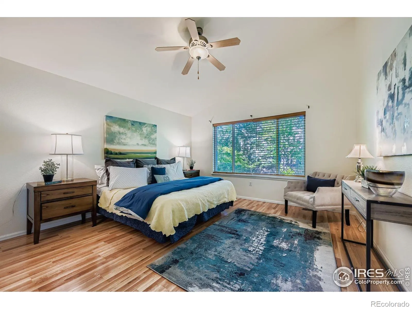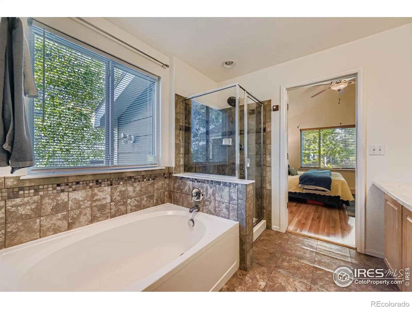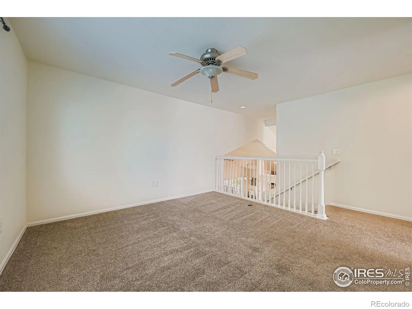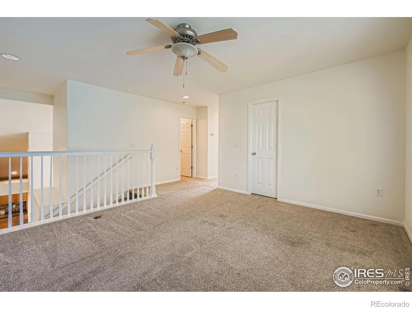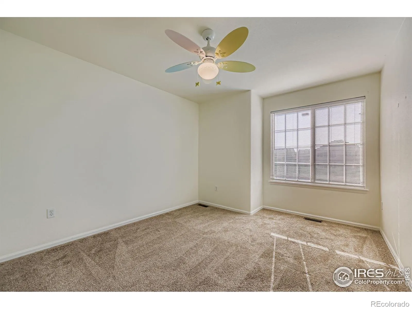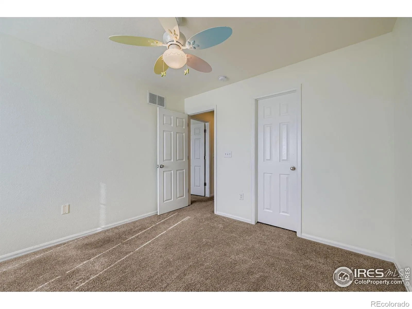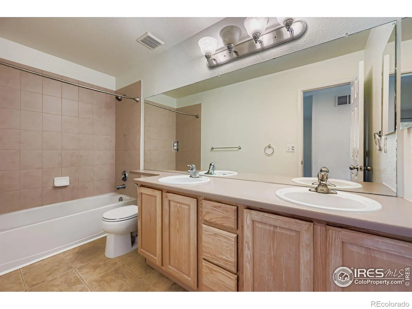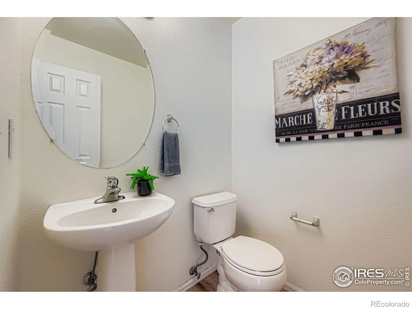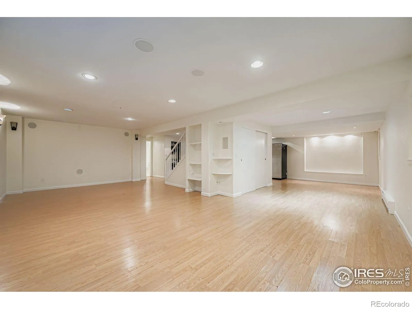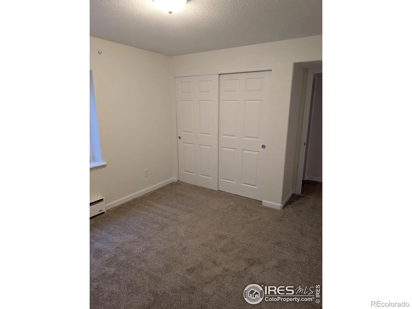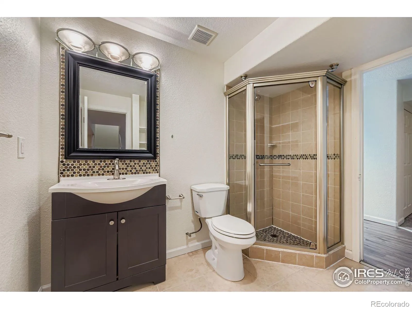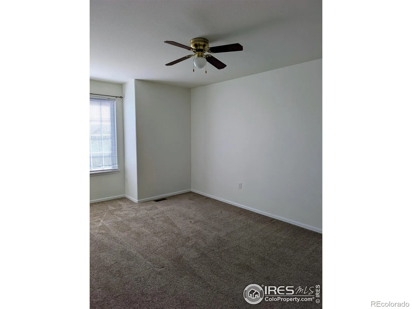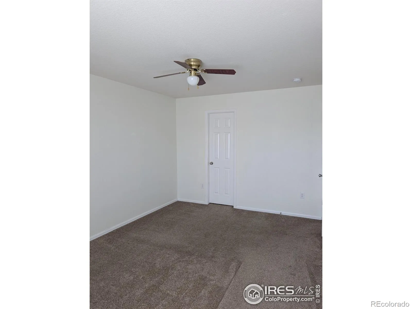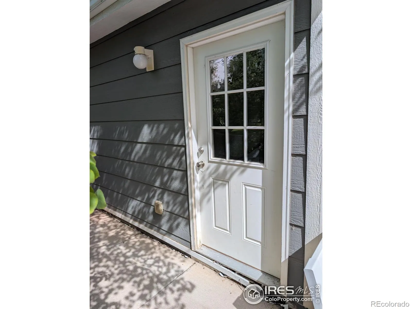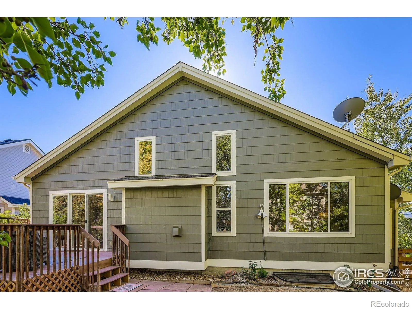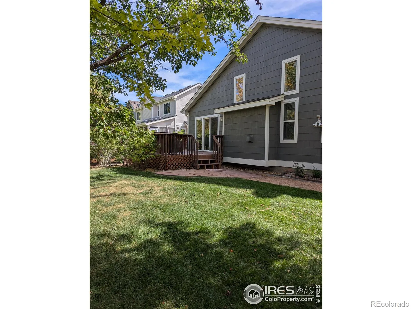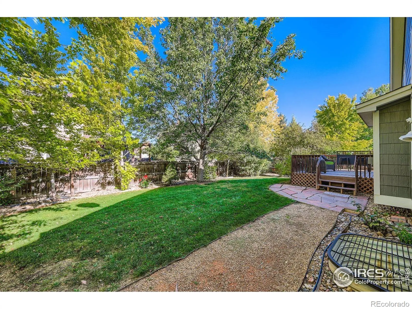Metro Denver Luxury Homes For Sale
Don’t miss this exceptional move-in ready NextGen home in the highly desirable SW Longmont community. This remarkable 5-bedroom, 4-bathroom residence combines modern comfort with a rare layout that truly stands out from the rest.The heart of the home showcases an open-concept floor plan that’s ideal for entertaining, where the kitchen flows seamlessly into the dining area and living room. The kitchen features 42-inch cabinets and beautiful hardwood flooring, while the space is anchored by a cozy gas fireplace-perfect for crisp autumn evenings. Adding to the main level’s versatility, you’ll find a formal dining room and a private study that can adapt to your lifestyle needs. Upstairs, a spacious loft overlooks the great room below, creating a sense of connection throughout the home. Each of the bedrooms comes thoughtfully designed with walk-in closets for maximum storage and organization. Outside you’ll discover your private outdoor retreat, featuring a large deck shaded by mature trees and a private backyard designed with both family gatherings and guest entertaining in mind. The true showstopper lies in the fully finished walk-out/walk-up basement. This impressive space includes two bedrooms, a mini kitchen, washer/dryer, and an entertainment-ready home theater setup with built-in speakers. The suite maintains its independence with its own low-maintenance yard, private fence, and direct access to the third-car garage, making it perfect for extended family, guests, or potential rental income. Located within the well-regarded St. Vrain Valley School District, families will appreciate the quality educational opportunities nearby. This one-of-a-kind property offers unmatched flexibility, income potential, and a prime location that’s hard to find. Schedule your showing today to experience all this exceptional home has to offer!


