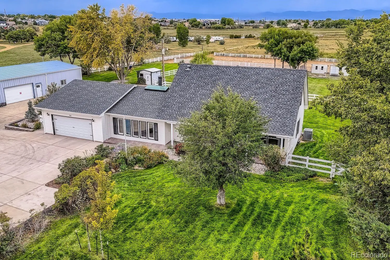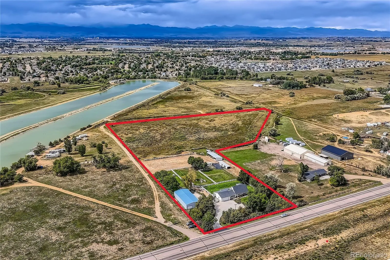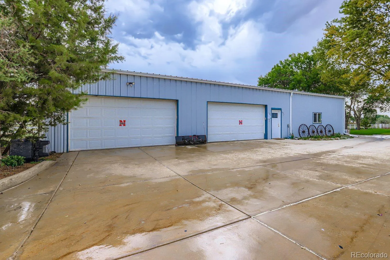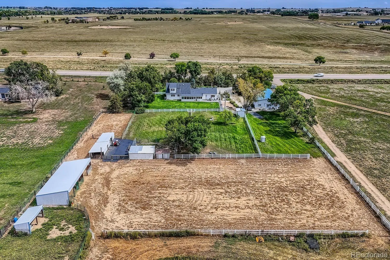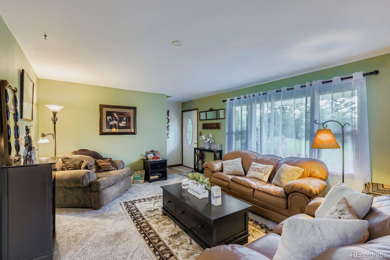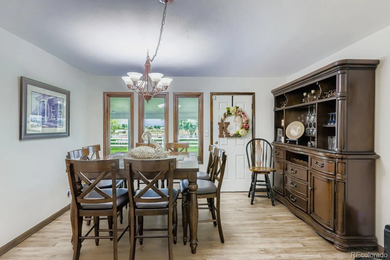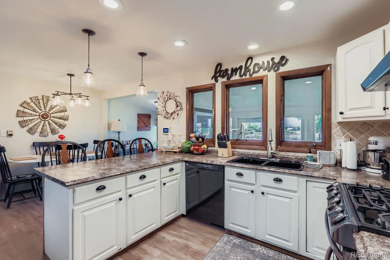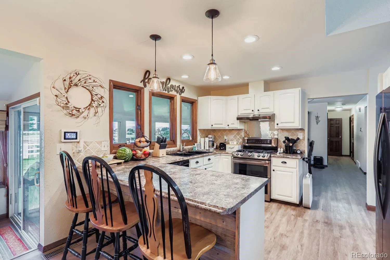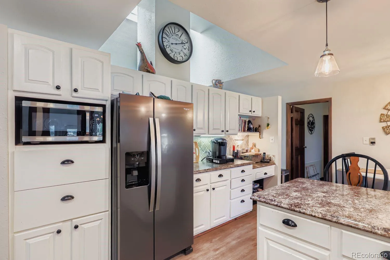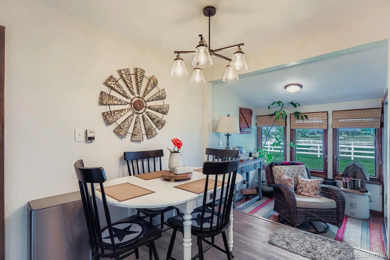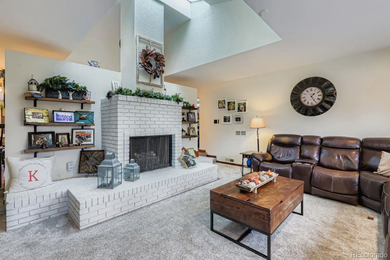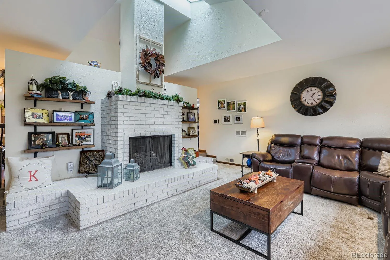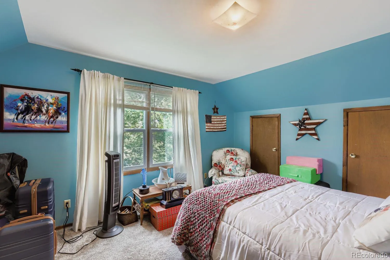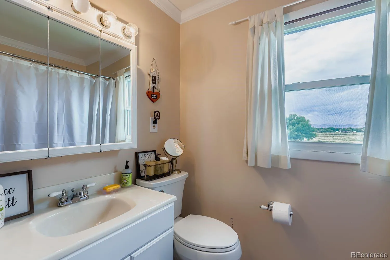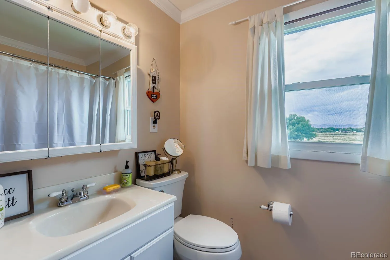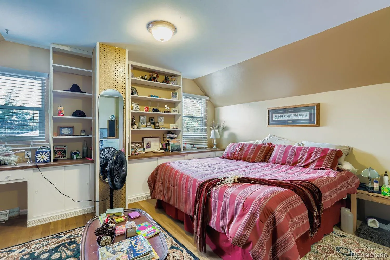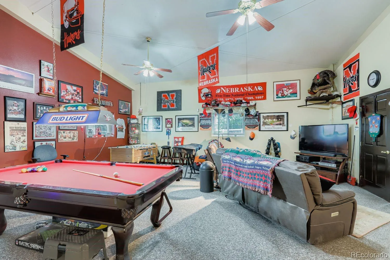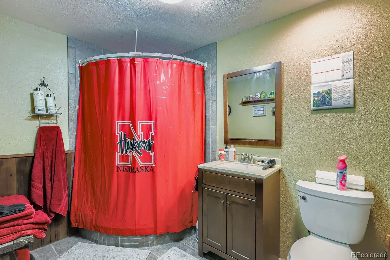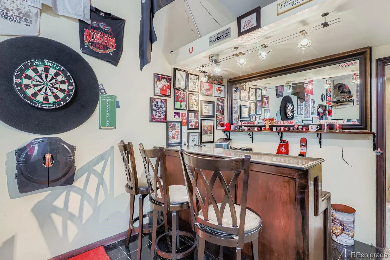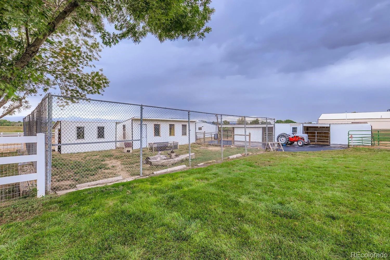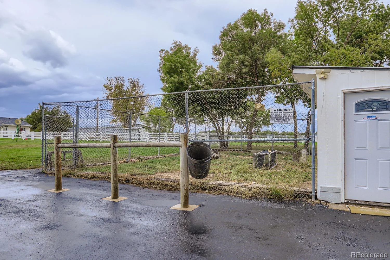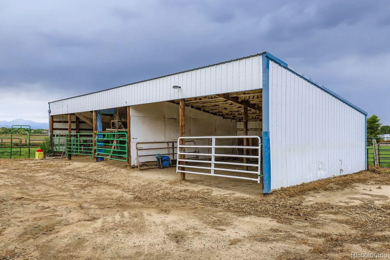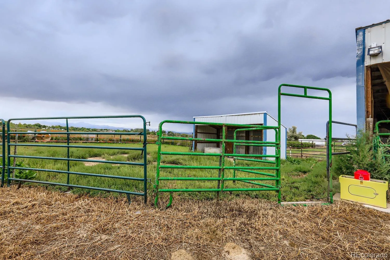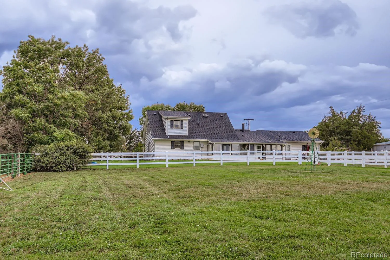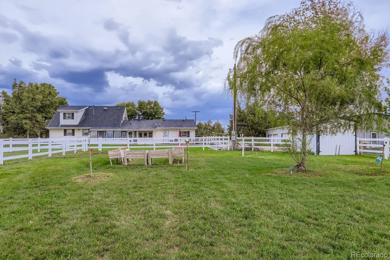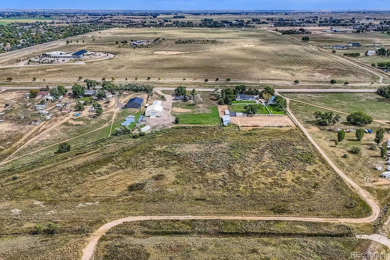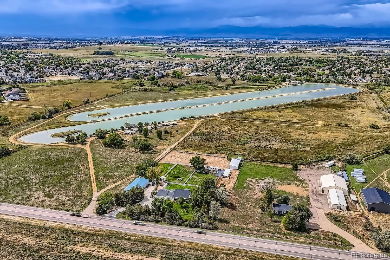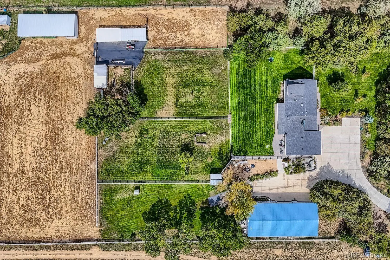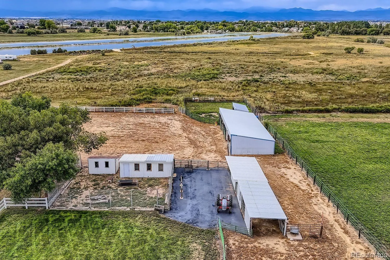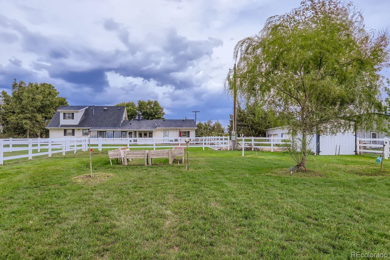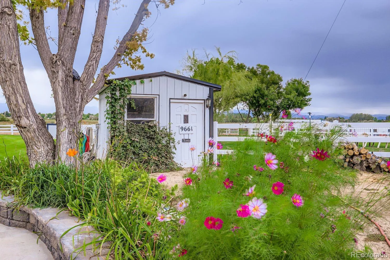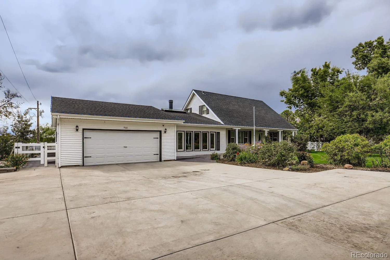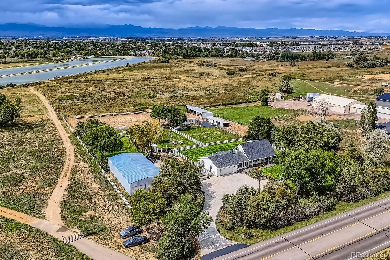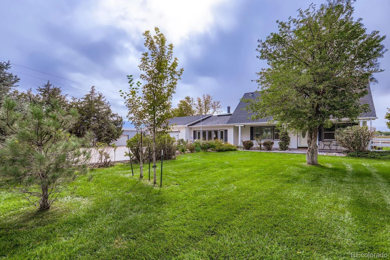Metro Denver Luxury Homes For Sale
Are you looking for Freedom? 11.24 acres of your very own slice of Heaven with no HOA. Beautifully maintained farm house. Detached appx. 1500sq.ft. metal workshop/garage with an additional appx. 900 sq.ft. office/man cave or maybe ADU? Bring your animals and your toys. Panoramic mountain views offer majestic sunsets. A large covered front porch welcomes you into this 2 story farmhouse styled home which has been lovingly cared for by the same owner for the last 38 years. Main floor primary bedroom and a main floor laundry room. Hardwood floors. Updated kitchen with stainless appliances. Large sunroom which is currently the dog room and has dog door access to a fenced dog yard. Mud room plus a storage/pantry room behind the attached 2 car garage. Attached 2 car garage with attic storage. Main floor family room with a skylight and fireplace with an electric insert but can be wood burning. Formal dining room and living room. This property has it all! Beautifully landscaped this owner planted appx 400 trees, shrubs and plants. Parts of the yard have underground sprinklers. Separately fenced dog yard, garden area, horse areas and chicken coop. Flat riding arena behind the tack shed. West of the riding arena is a fenced pasture so your horses can stretch their legs. 7 large runs/shelters and a grain room. 2 outside water hydrants, one between the 5 stall and 2 stall shelters behind the automatic water, the other at the start of the blacktop near the corral. Tack shed and grain shed building painted 2025. You must see this property to appreciate it.

