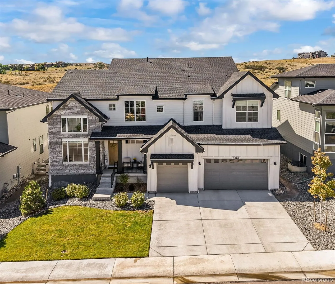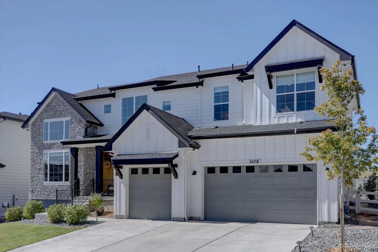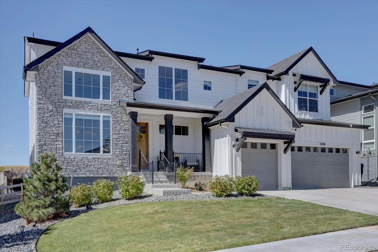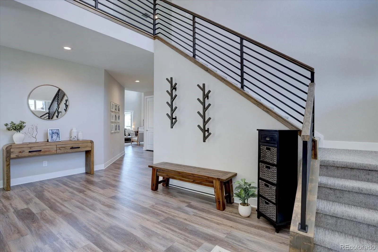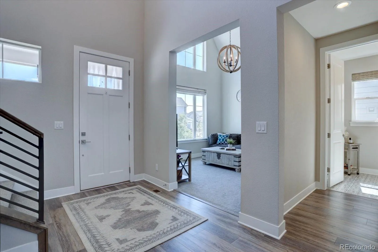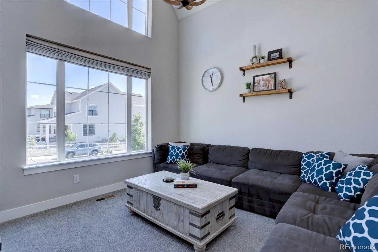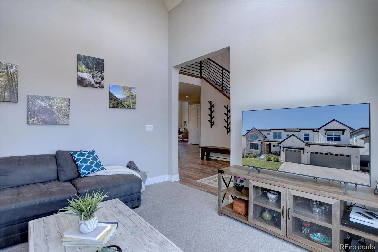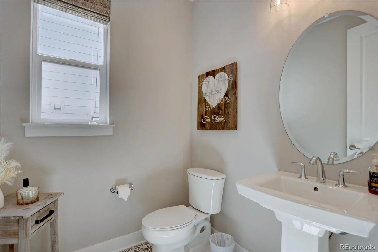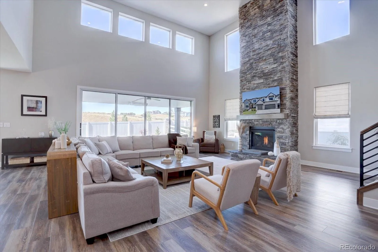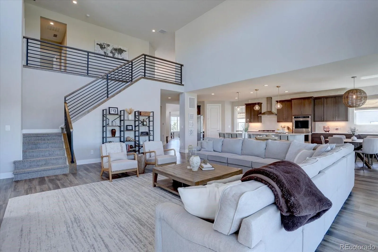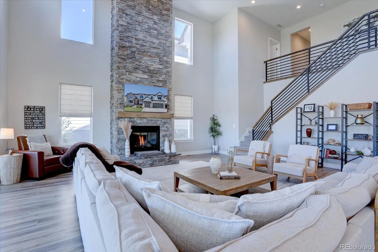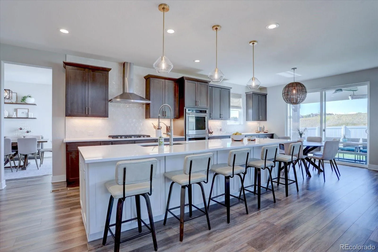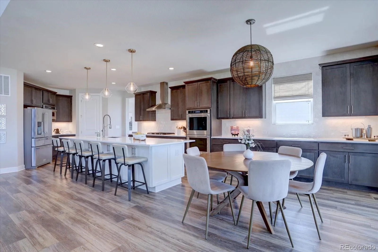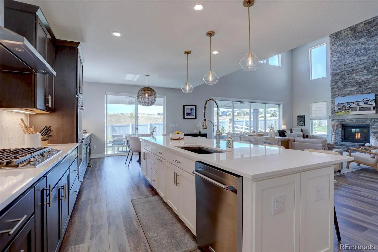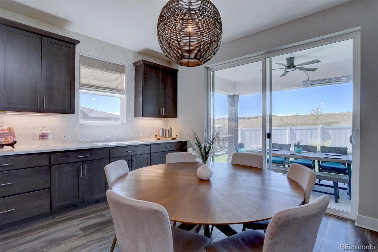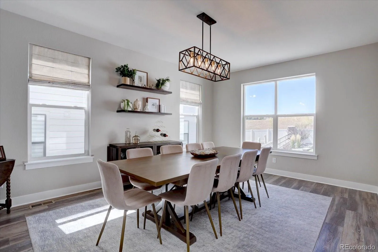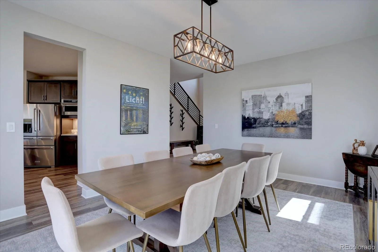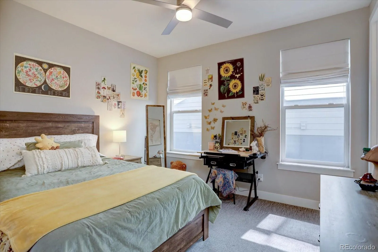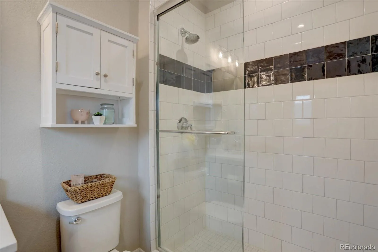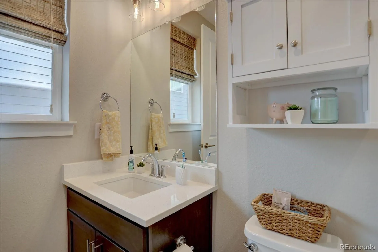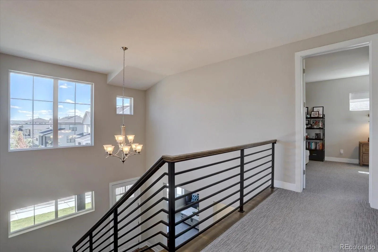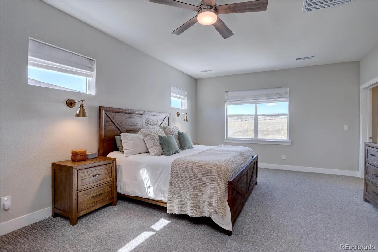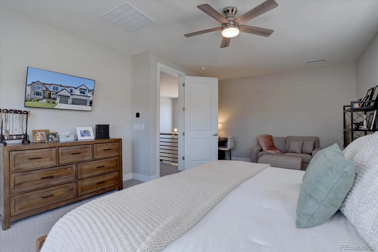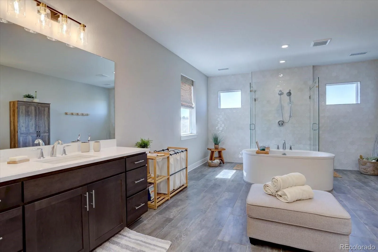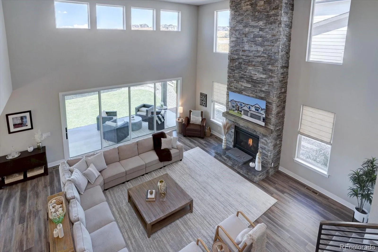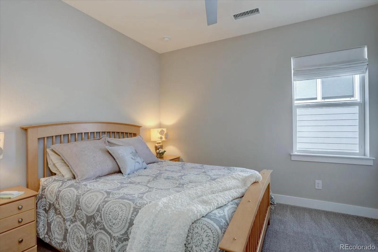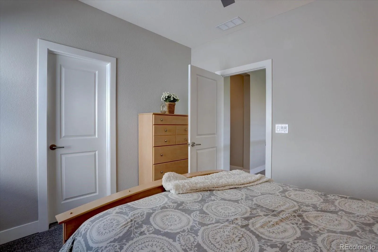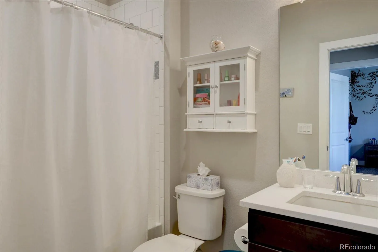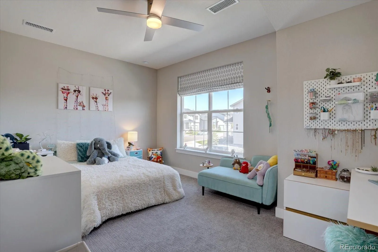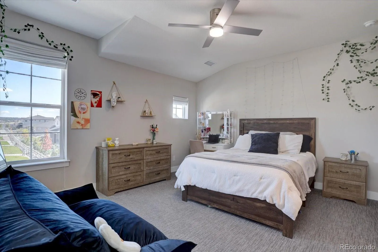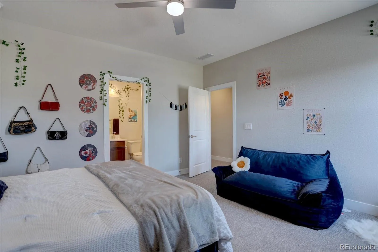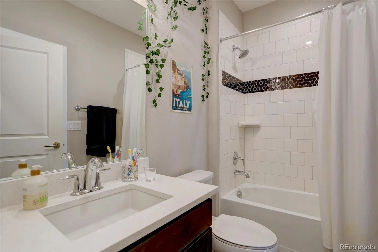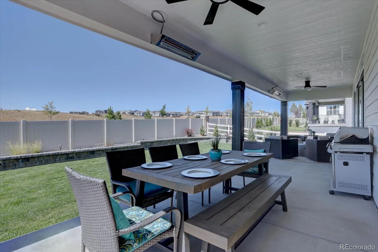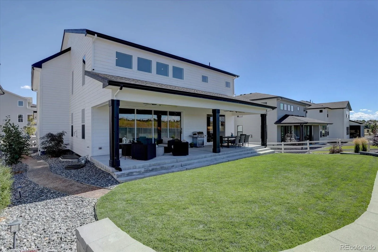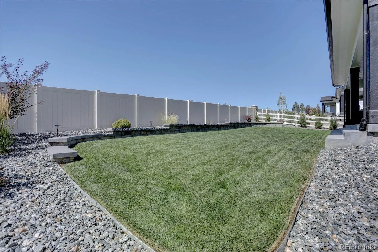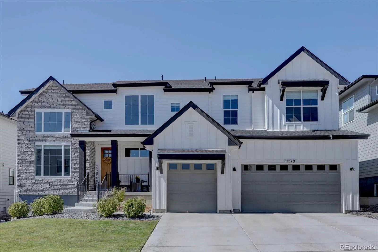Metro Denver Luxury Homes For Sale
Welcome to this Luxurious 2-story Toll Brothers Home in the Heart of Parker’s Prestigious Allison Ranch
Neighborhood! This 5-bedroom beauty, built in 2023 offers modern sophistication combined with thoughtful,
high-end upgrades from luxury vinyl plank flooring to an impressive stacked stone fireplace, dual entry iron
staircase, upgraded light fixtures and faucets throughout and designer custom tile. Soaring ceilings in the expansive Great Room with 16’ glass stacking doors offers seamless indoor-outdoor living. The Gourmet Kitchen is a chef’s dream with a 12’ extended island allowing for abundant storage (& electrical) options, soft close cabinets and drawers, premium KitchenAid appliances,
a 36” cooktop, double oven, sleek quartz countertops & gorgeous custom tile backsplash that extends to the
ceiling. The main level also includes a den perfect for lounging or even a home office, ½ bath, large formal
dining area, a Jr. suite w/ private bathroom and so much more! The thoughtful layout has a functional mud
room/drop zone separate from the spacious laundry room. Upstairs boasts a luxurious Primary Suite
featuring a spa-like bathroom with a three-sided, 5’ glass master shower, a free-standing soaking tub, and
double vanities. The custom master closet organizer ensures all your essentials are neatly stored.
Additionally upstairs are 3 more bedrooms one of which is huge with an en-suite full bathroom. Outside, the
extended covered rear patio (40’) is perfect for year-round entertaining with heaters & fans, gas lines for a
grill and fireplace. The professionally designed landscaping and fenced yard with no neighbors directly
behind provide privacy making it the ideal outdoor retreat. 3-Car garage is complete with 240v EV Charger!
Allison Ranch community is where you can enjoy low HOA fees and fantastic amenities like a pool, parks,
playground, sport courts, and pickleball courts, plus nearby Cherry Creek Trail and parks for outdoor
adventures.

