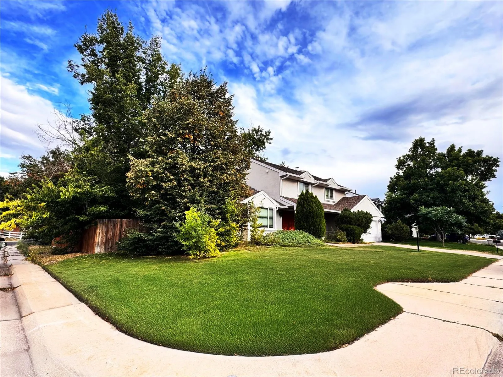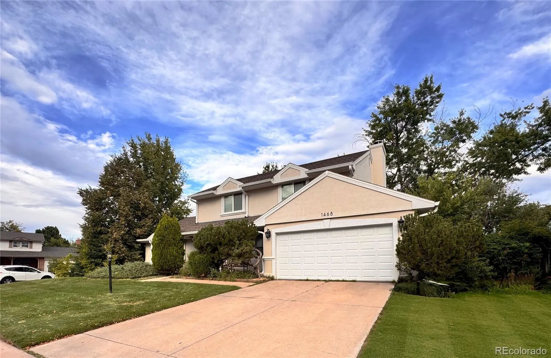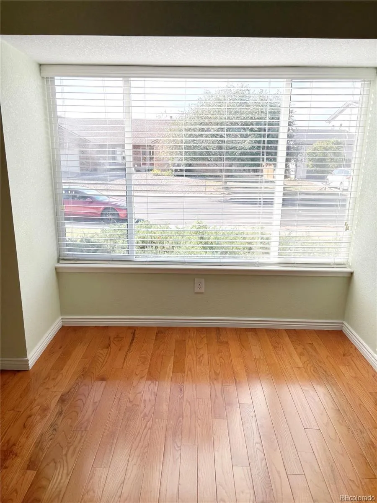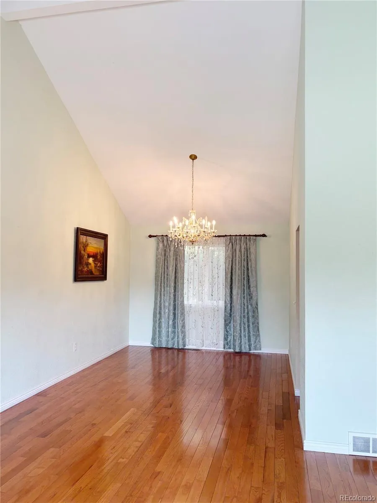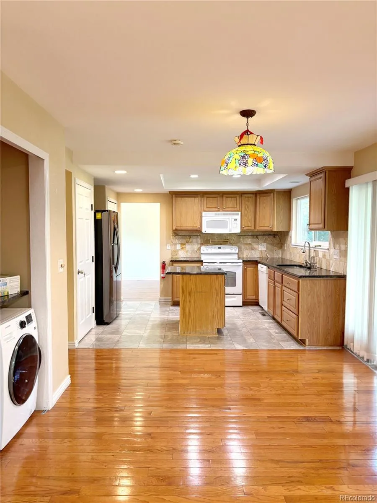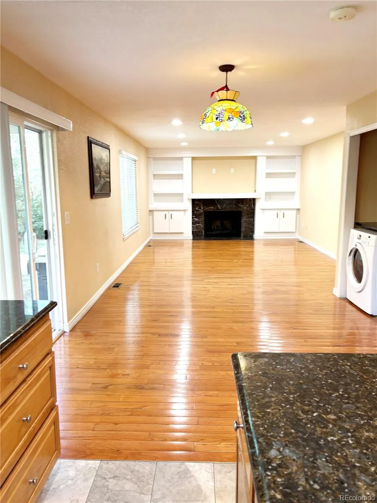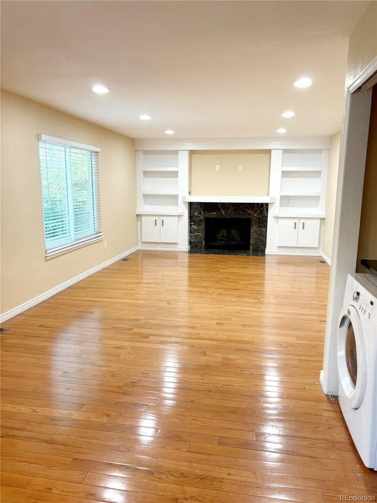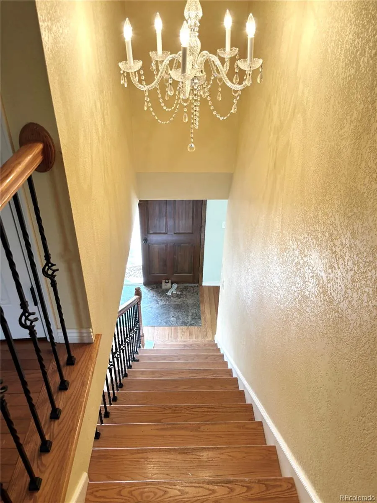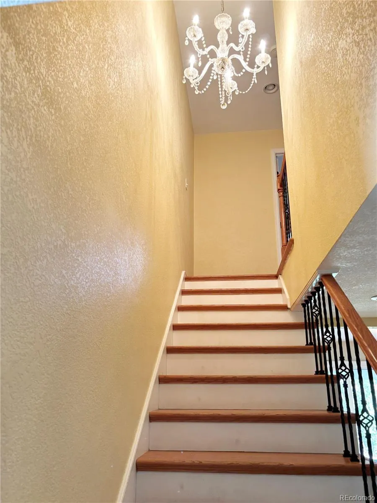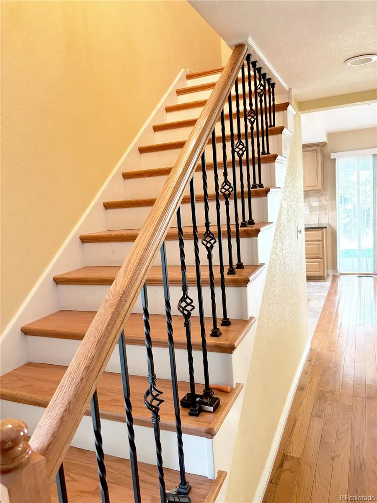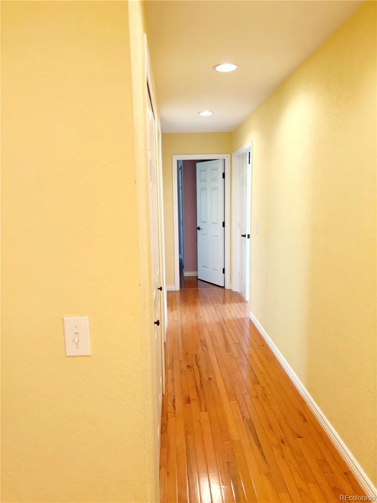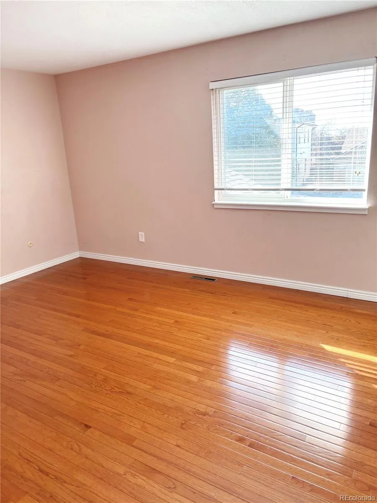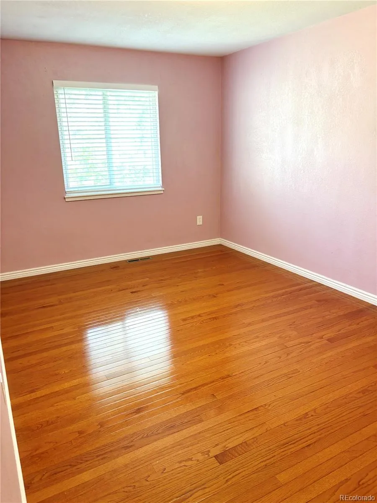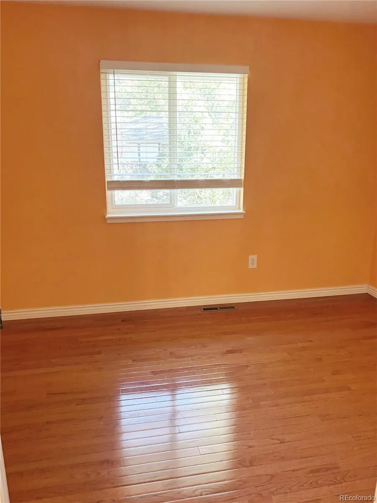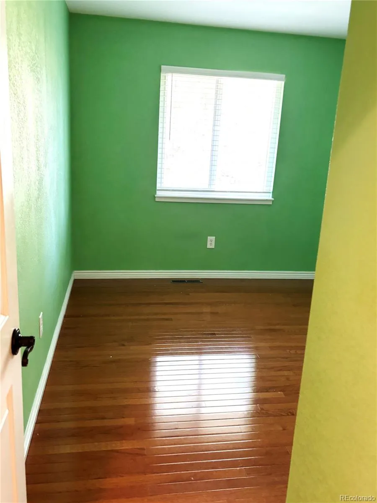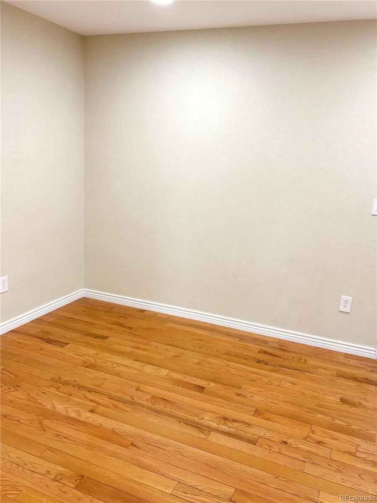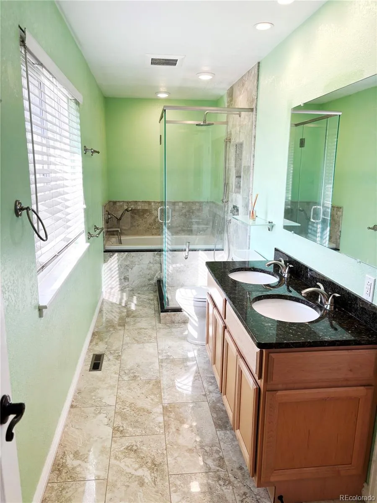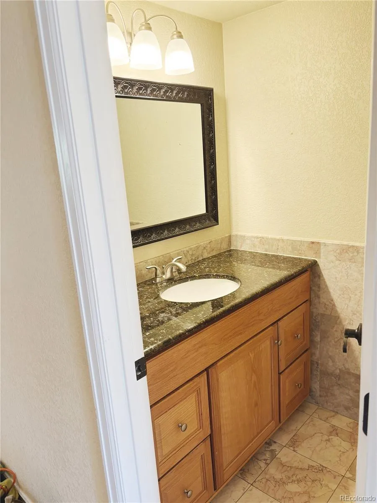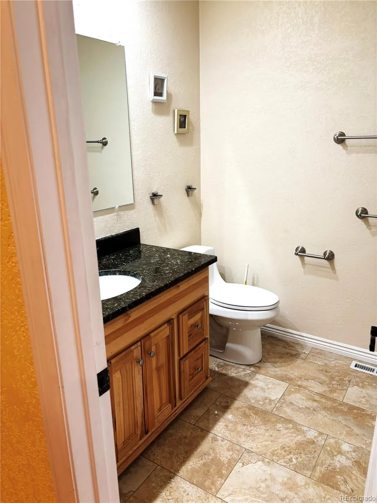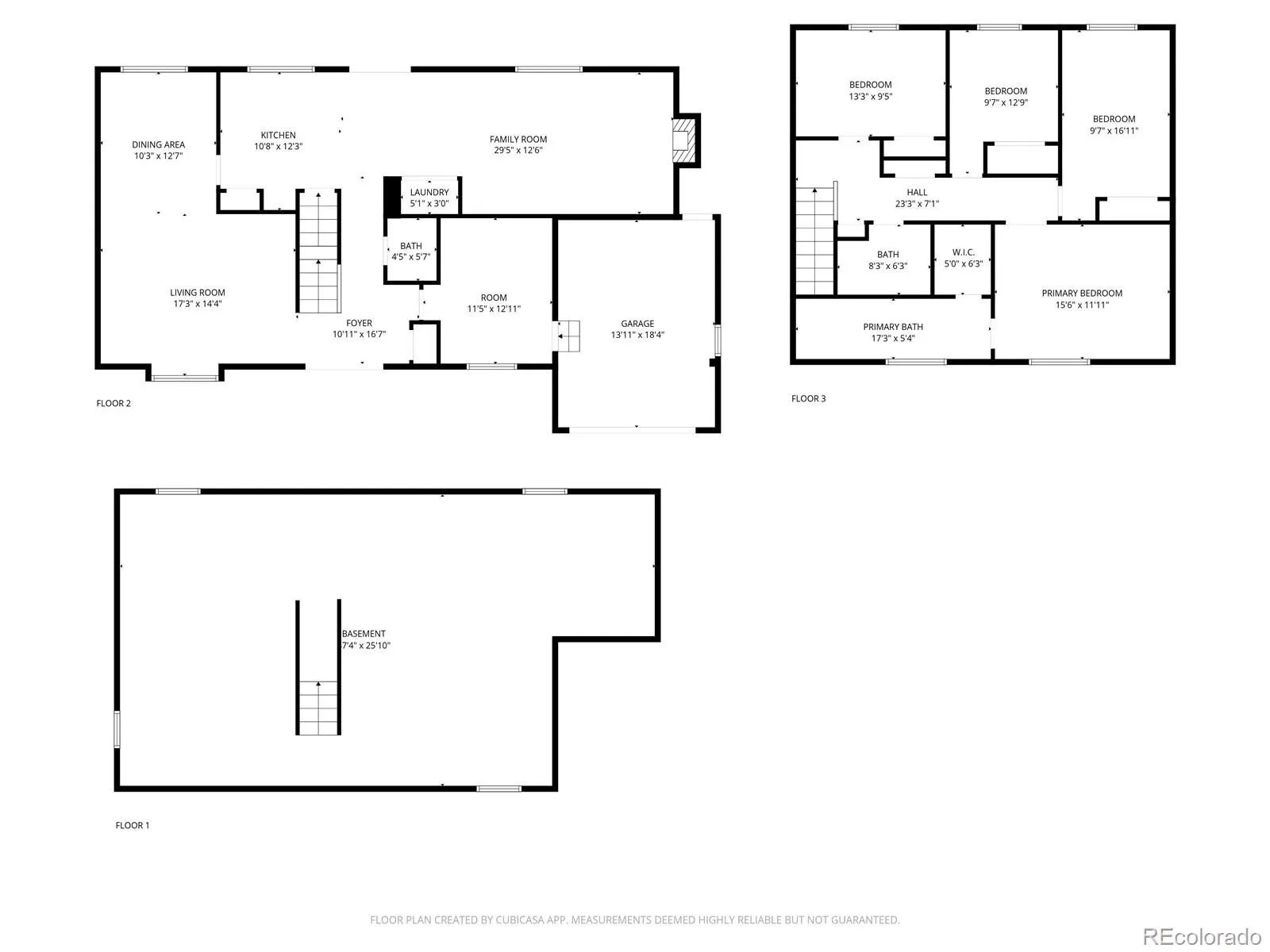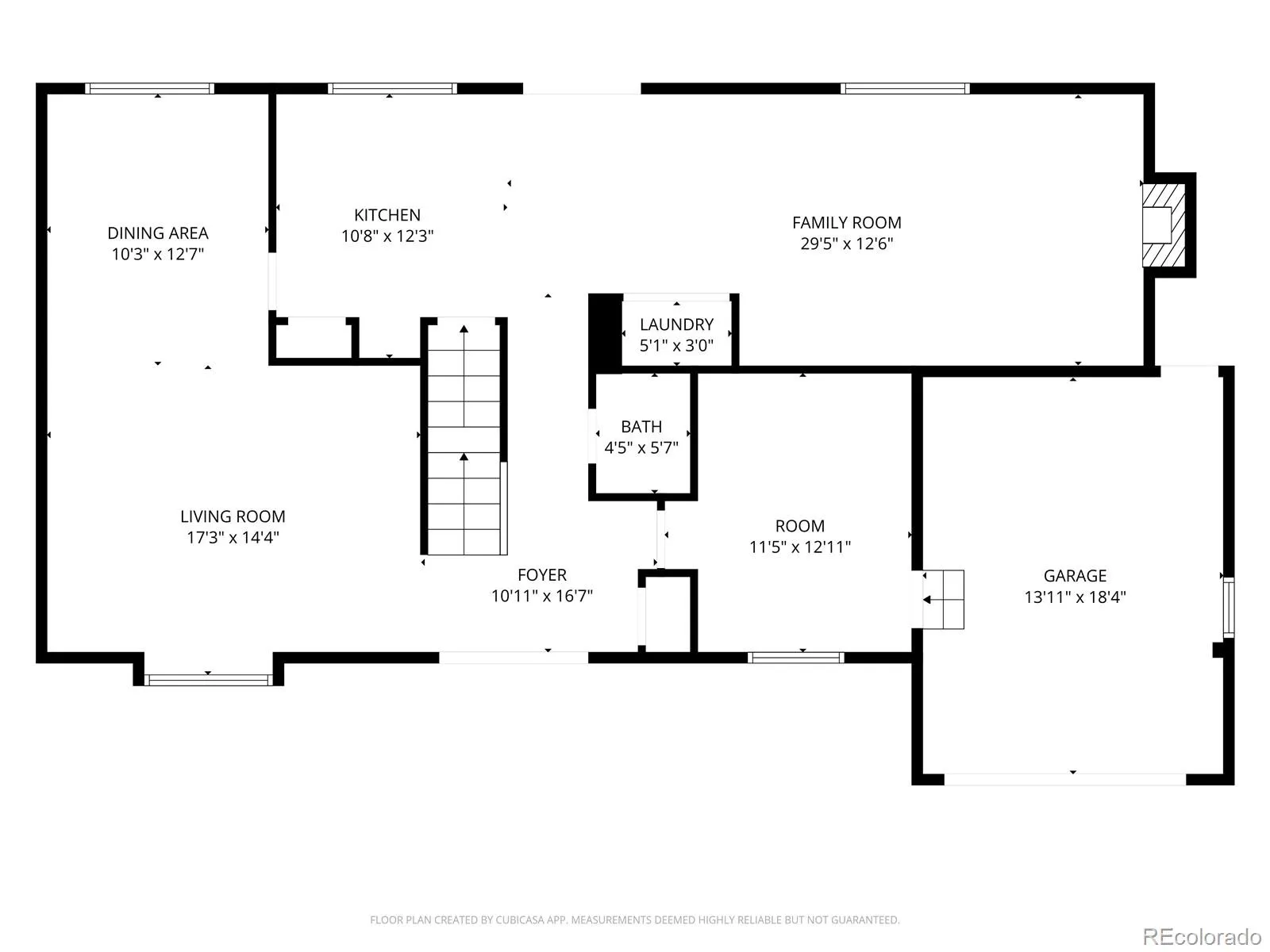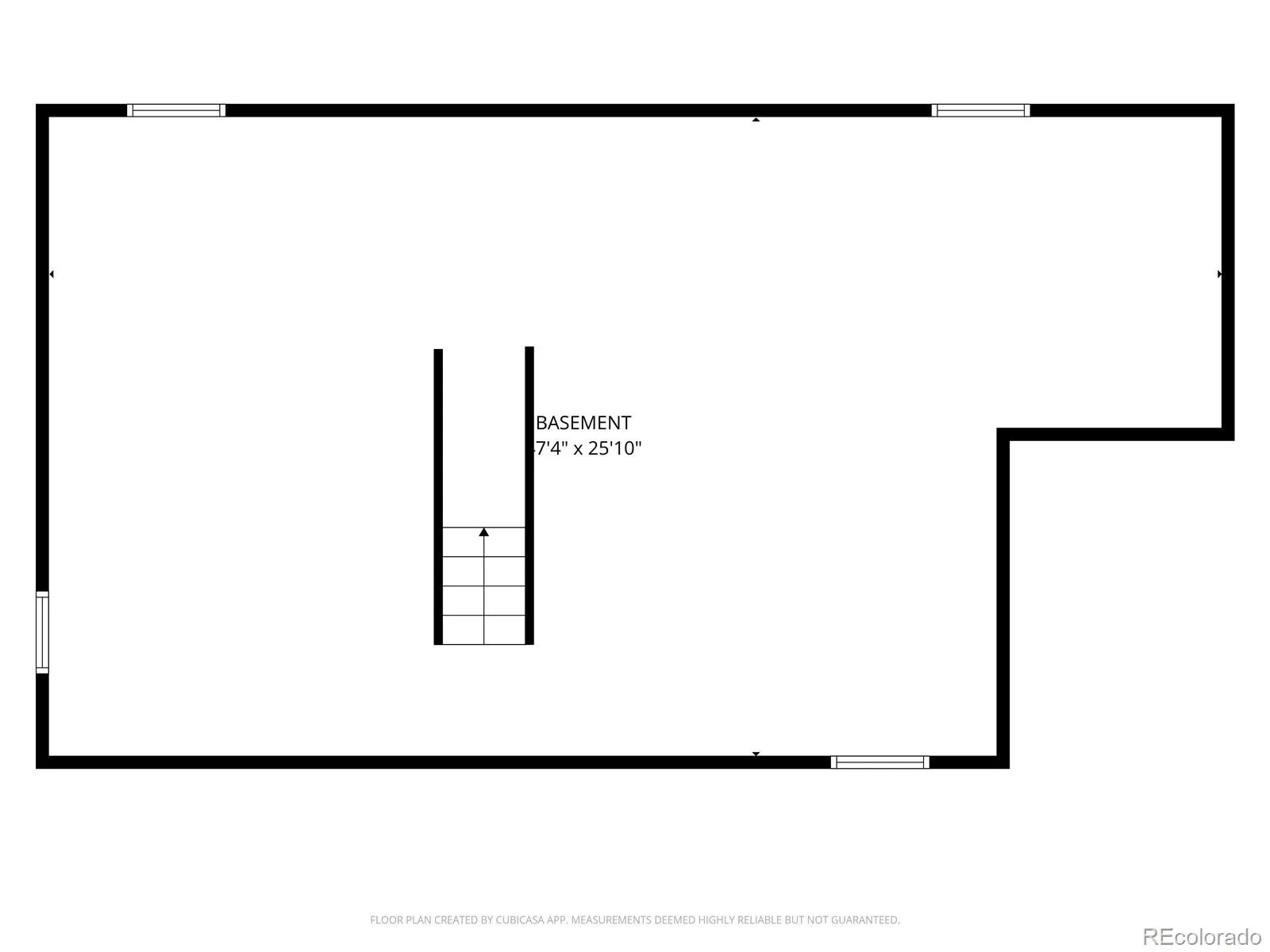Metro Denver Luxury Homes For Sale
Welcome to this charming and well-maintained home in the highly sought-after Village East community. Situated on a quiet corner lot, this spacious 5-bedroom, 3-bath residence offers both comfortable living and effortless entertaining. Step inside to a bright entry with an airy loft that opens to a living room filled with natural light, seamlessly flowing into the dining area and modern kitchen. The kitchen showcases marble flooring, granite countertops, ample counter space, and all new/newer appliances, making cooking and hosting a delight. The dining area also provides direct access to the backyard, creating the perfect indoor-outdoor setting for gatherings. Throughout the home, you’ll find high-quality hardwood and marble flooring, blending style with durability. Upstairs, the primary suite offers large windows, generous closet space, and an updated private 4 piece bathroom. Three additional bedrooms share a second full bathroom, while a convenient half bathroom is located on the main level. The main level also features a cozy family room with wood burning fireplace, fifth bedroom and laundry closet, offering comfort and convenience for daily living. The unfinished, oversized basement presents endless possibilities—whether you envision a home gym, office, media room, guest suite, or even a wine cellar—there’s plenty of space for it all! Outside, the expansive backyard with mature trees is ideal for relaxing, gardening, or play.
This home has been thoughtfully updated for peace of mind and long-term value, including a brand-new roof (to be installed in October), elegant stucco siding, new gutters, tankless water heater, and new AC/HVAC systems. Located in the Cherry Creek 5 School District and minutes from shopping, dining, and recreational destinations, this home is perfectly suited for an active lifestyle. Best of all—no HOA fees, a rare find in such a vibrant and connected neighborhood!


