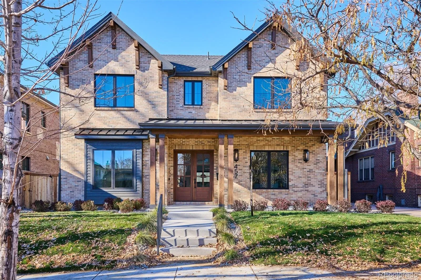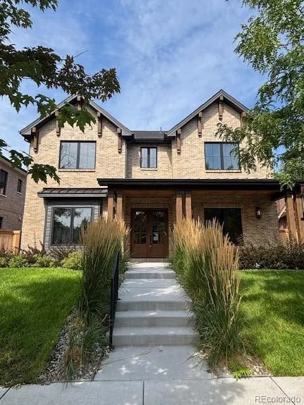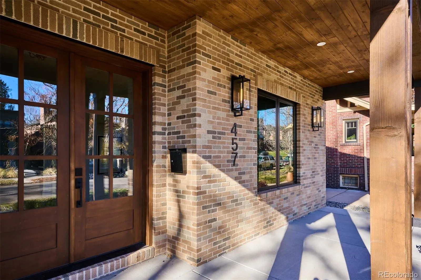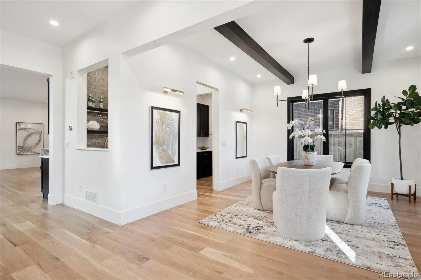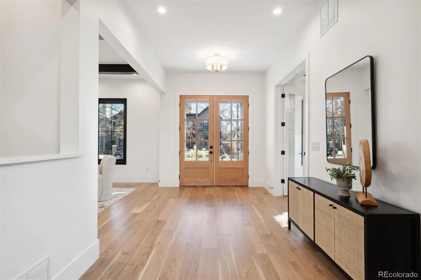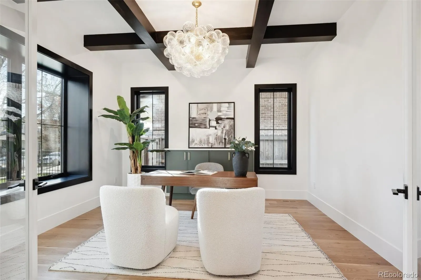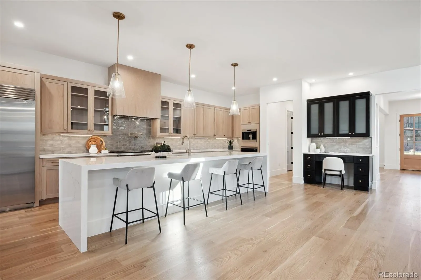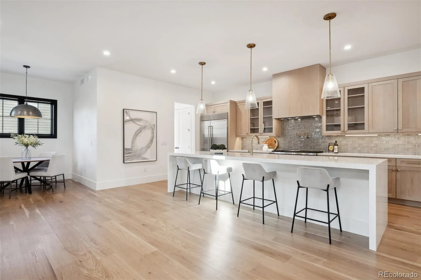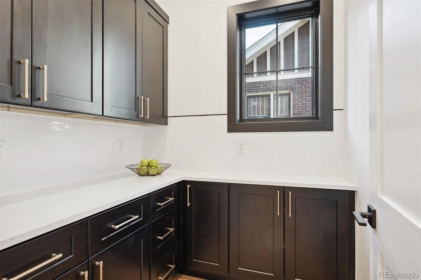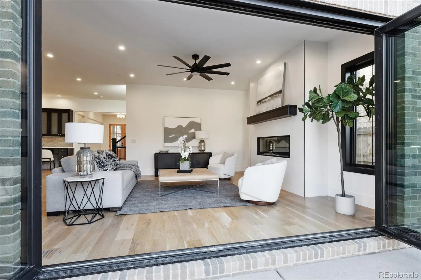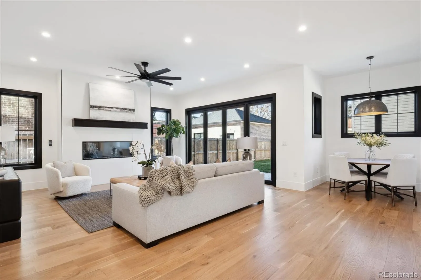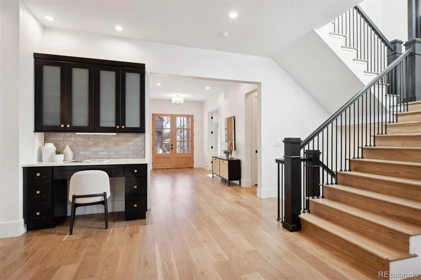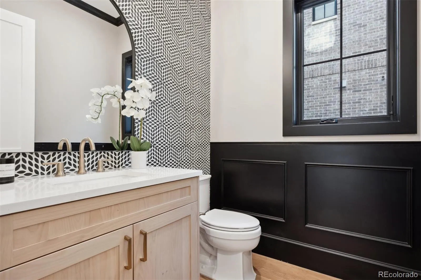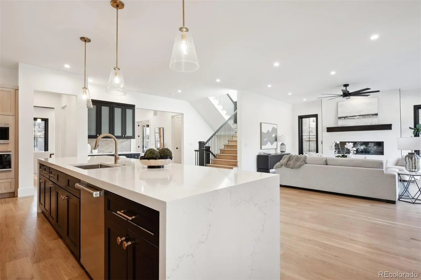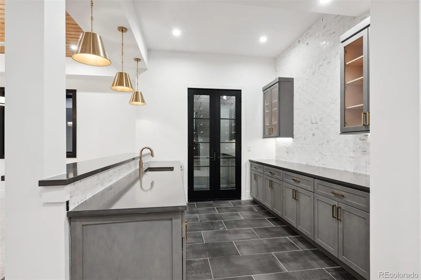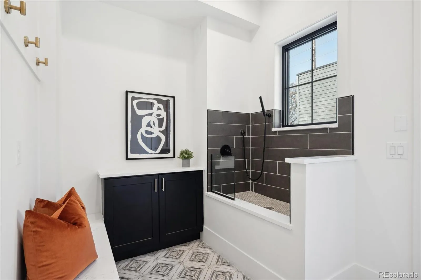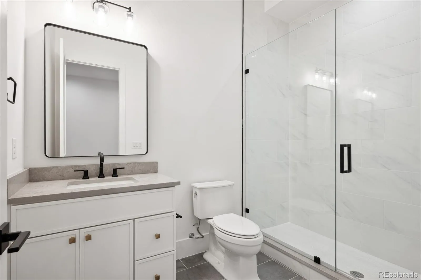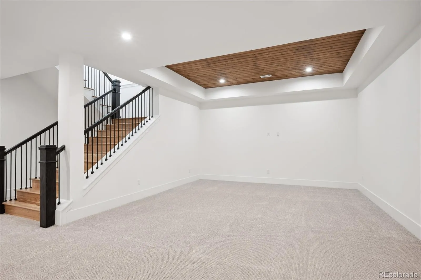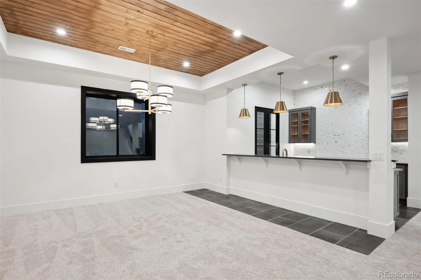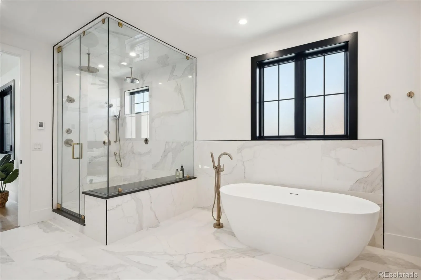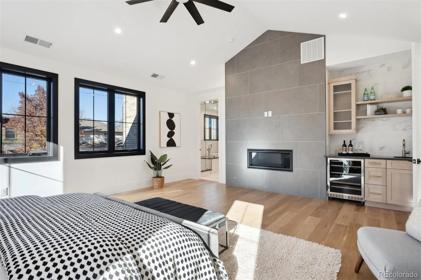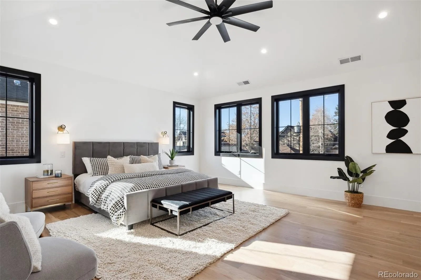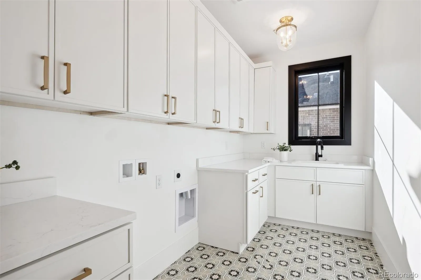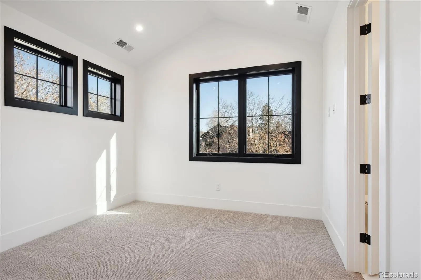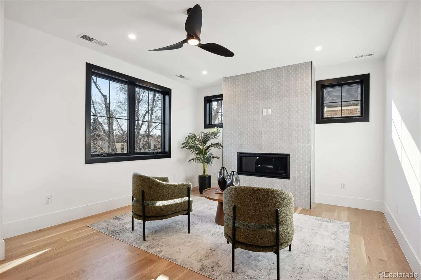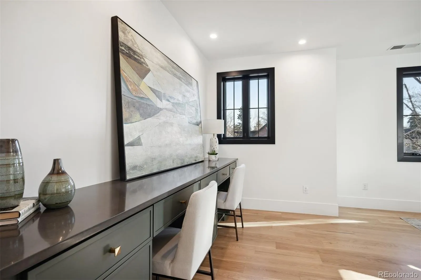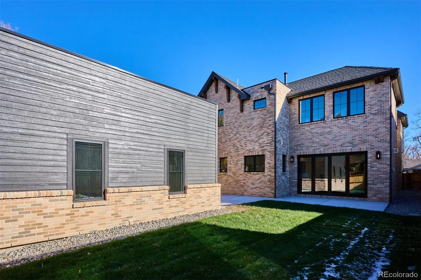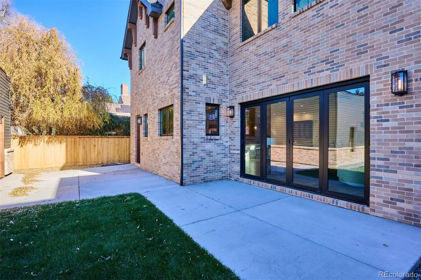Metro Denver Luxury Homes For Sale
Experience the pinnacle of luxury living in this stunning new traditional-style home, ideally situated in the sought-after Washington Park neighborhood. Boasting over 5,800 square feet, 5 bedrooms, and 7 bathrooms, this exquisite property is thoughtfully designed for both comfort and sophistication.
As you step inside, you’re greeted by elegant white oak hardwood floors, a formal dining room perfect for memorable gatherings, and a spacious study offering inspiring views. The chef’s kitchen features top-of-the-line Wolf Sub-Zero appliances, an oversized island, ample cabinetry, a built-in coffee maker, and an abundance of natural light pouring in through expansive windows and an accordion door that opens to the generous backyard.
The mudroom includes a built-in dog wash, keeping your pets clean and your home pristine. Upstairs, the luxurious primary suite offers a spa-inspired retreat, complete with double rain head showers, a large walk-in closet, and a built-in wet bar with a beverage fridge. Each additional bedroom includes its own en-suite bathroom and walk-in closet, providing privacy and convenience for all.
The finished basement is designed with entertaining in mind, showcasing a striking full bar with beautiful tile finishes and ample storage. Additional lower-level bedrooms and a powder bath offer cozy, welcoming accommodations for guests.
Just blocks from Washington Park, this exceptional home blends timeless elegance with modern amenities—an extraordinary find you won’t want to miss.

