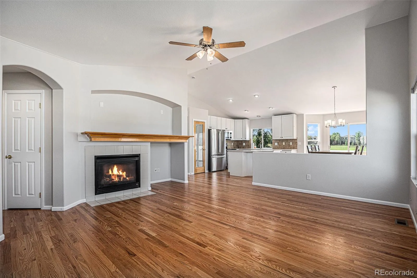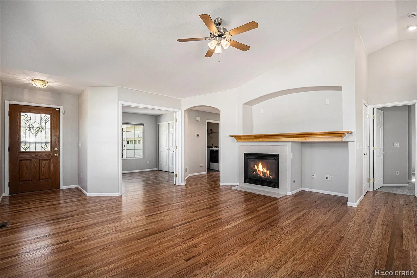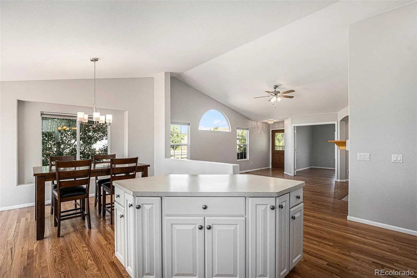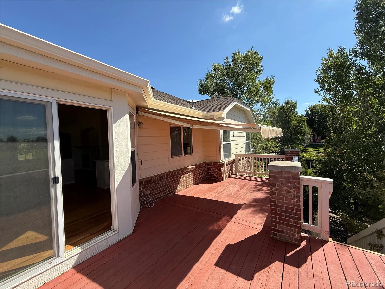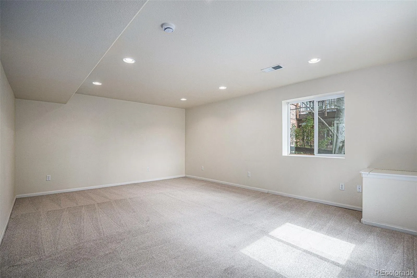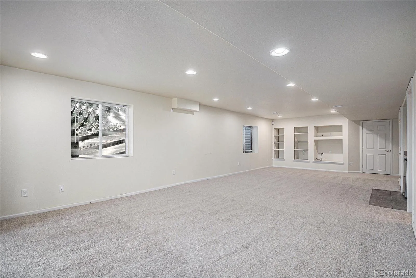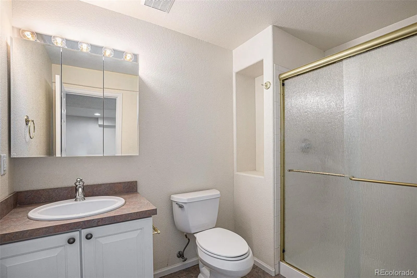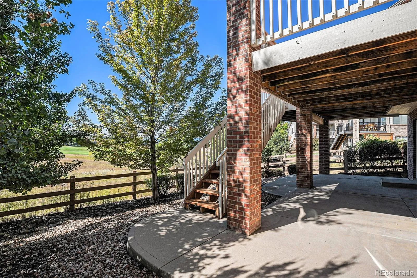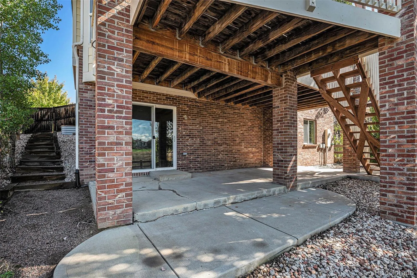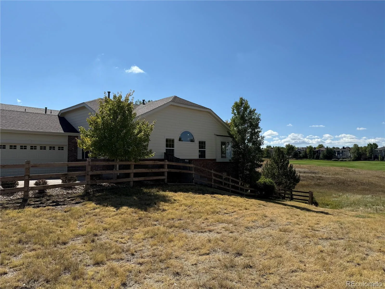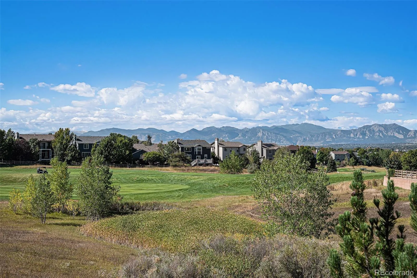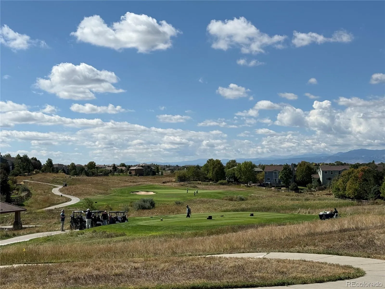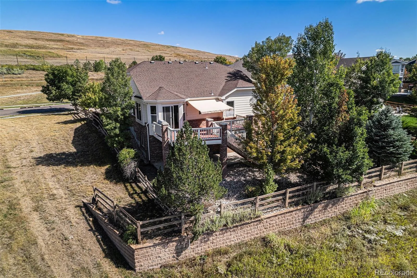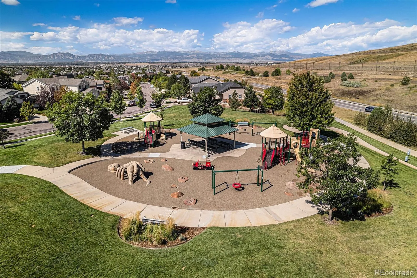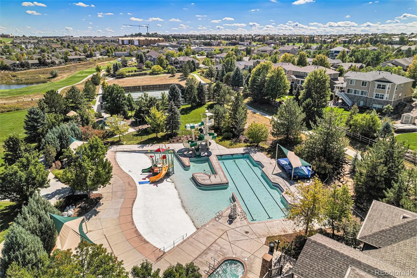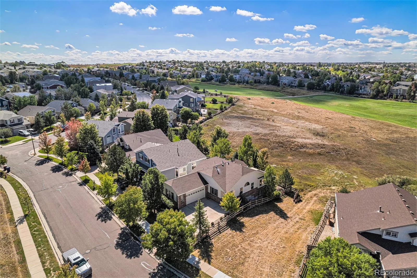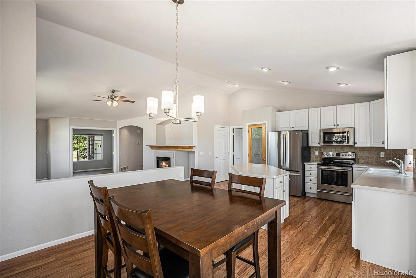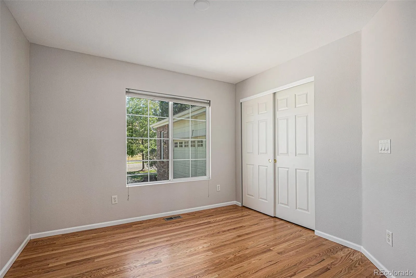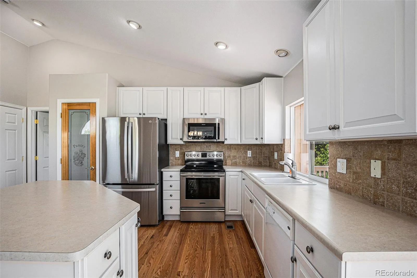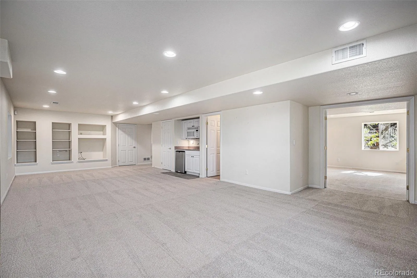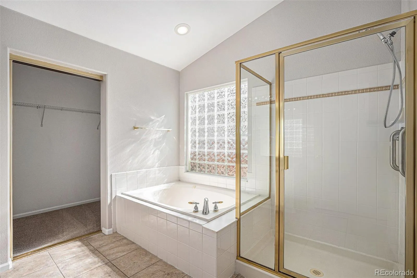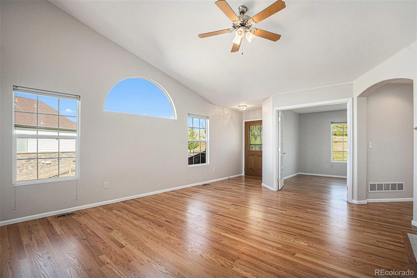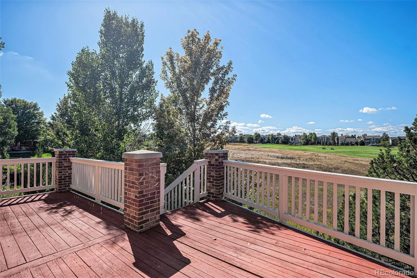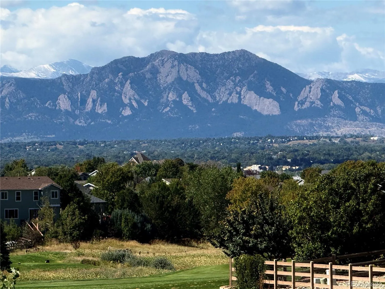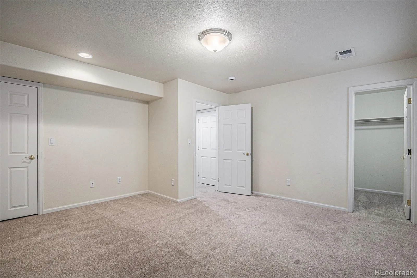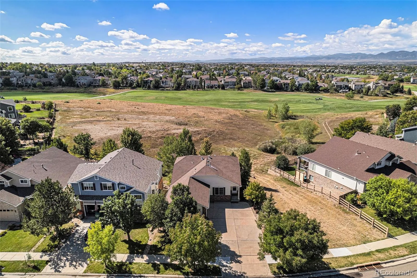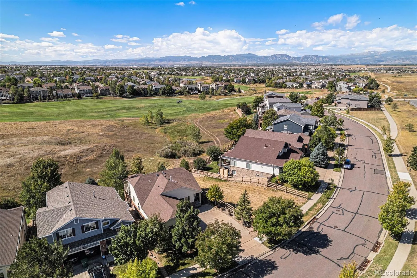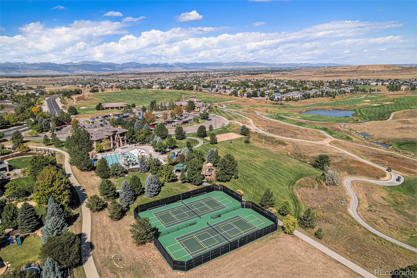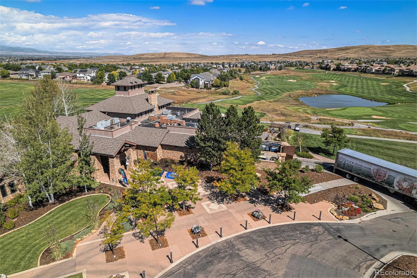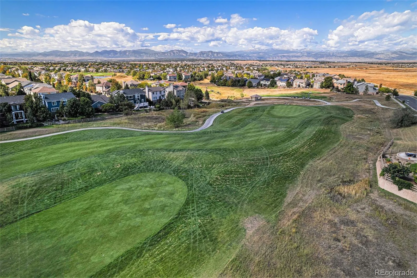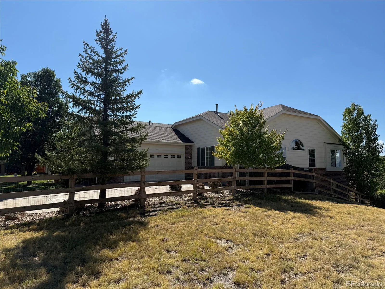Metro Denver Luxury Homes For Sale
**NEW PRICE**Welcome to a rare opportunity in Vista Ridge—this ranch-style home with a walkout basement combines privacy, views, and comfort all in one. Perfectly positioned with golf course and greenbelt surroundings, the setting offers a peaceful escape with sweeping views of the Boulder Flatirons and the Front Range. Inside, wood floors extend through the main-level living spaces, tying together a modern open-style kitchen, living room, and dining area. The kitchen is at the heart of the home, featuring a center island, convenient pantry, and full suite of appliances. The adjoining living room has vaulted ceilings, a ceiling fan, and a cozy fireplace, while the dining room opens seamlessly to a spacious deck with a Sunsetter awning and built-in gas BBQ—perfect for indoor-outdoor living.The main level also includes a laundry and mudroom conveniently located off the two-car garage, as well as a private study at the front of the home overlooking the expansive driveway. The primary suite is a true retreat, with vaulted ceilings, walls of south- and east-facing windows, a luxurious 5-piece bath with jetted soaking tub, and a walk-in closet. The walkout lower level expands the living space with a large family room and a fully equipped wet bar—perfect for game nights or hosting guests. A bonus bedroom with two closets, plus a flexible room for a fourth bedroom or office, provides versatility. Two separate utility/storage rooms ensure everything has its place. Step outside to a private patio surrounded by mature trees and landscaping—serene, shaded, and set back far enough to enjoy the golf course without worrying about stray balls. Community amenities include a nearby pocket park, a clubhouse, and pool, adding even more lifestyle appeal to this already exceptional home.

