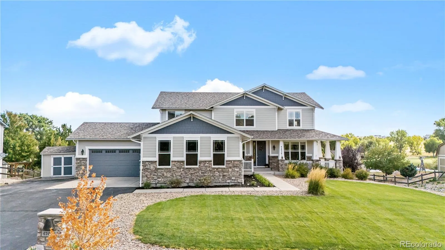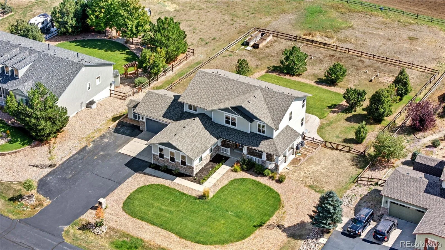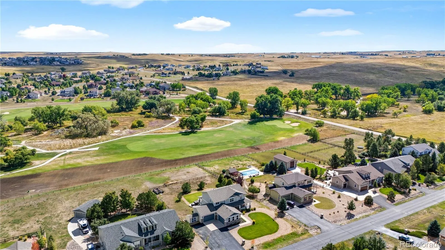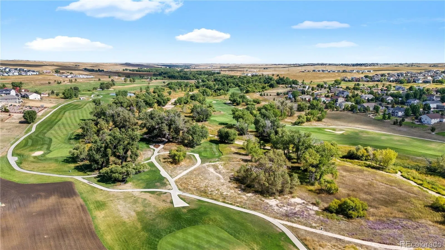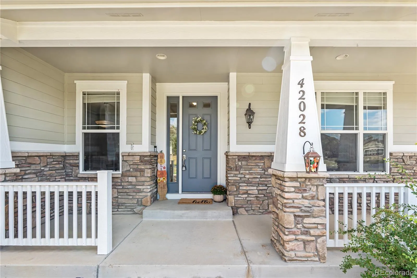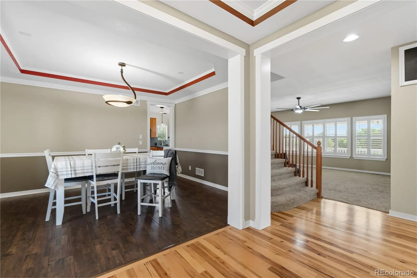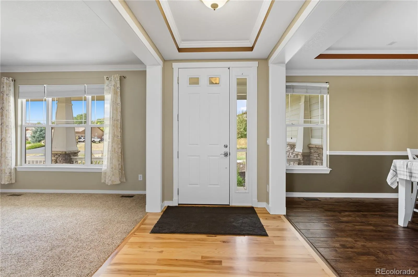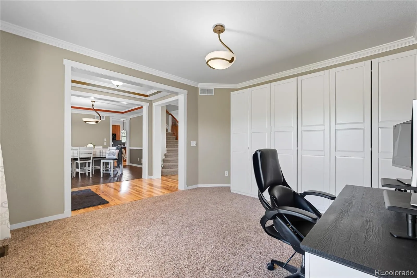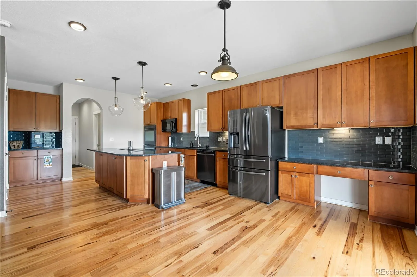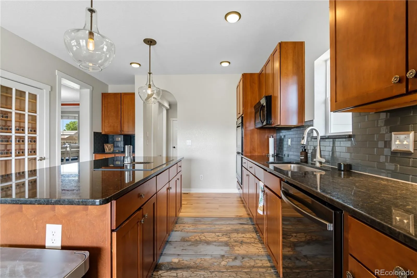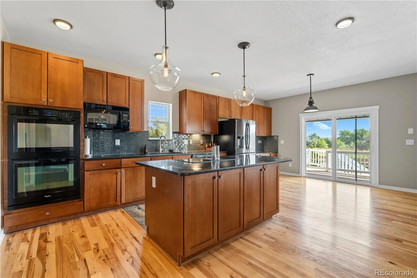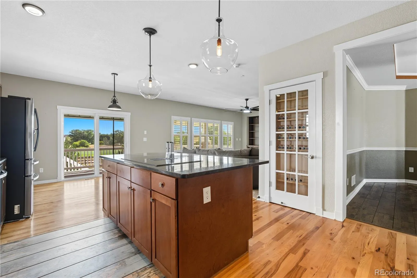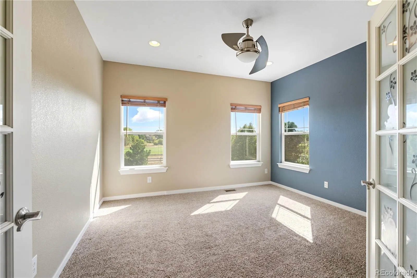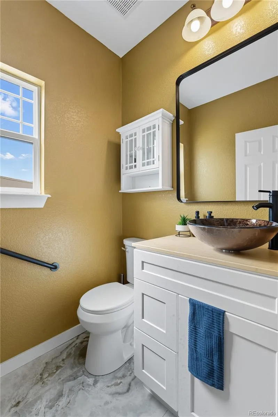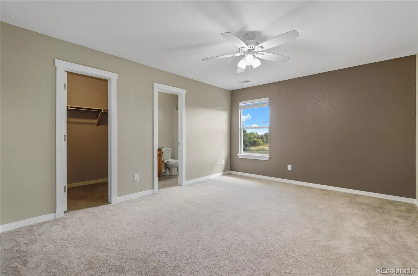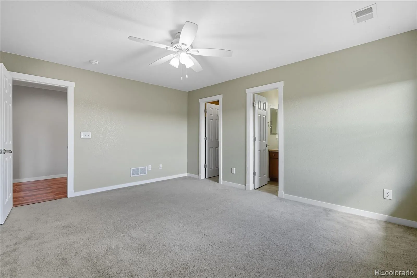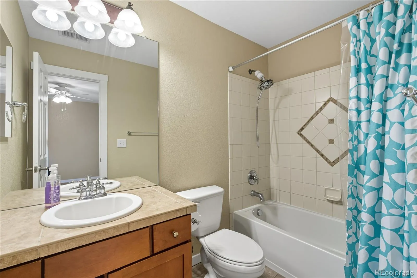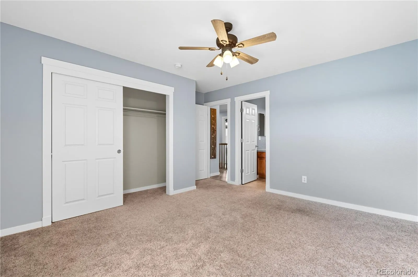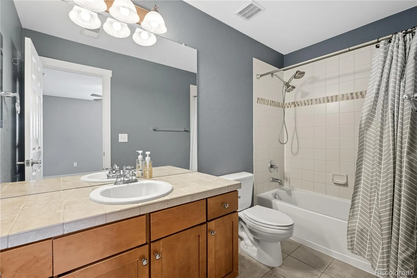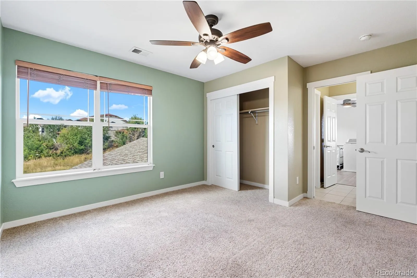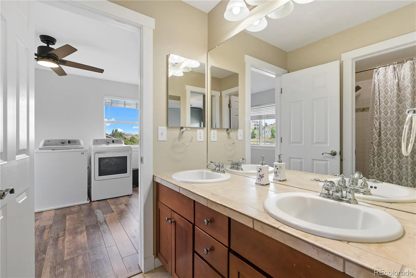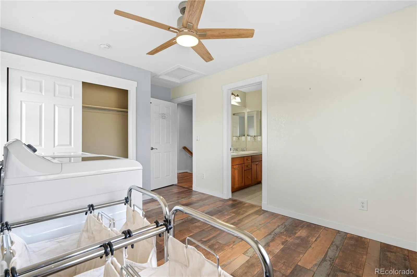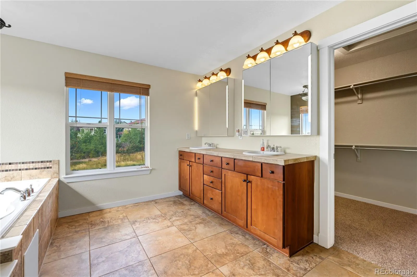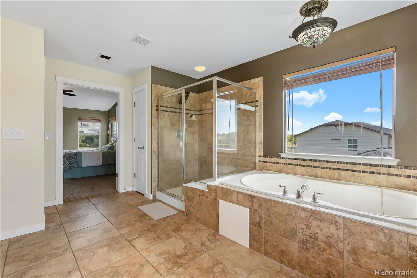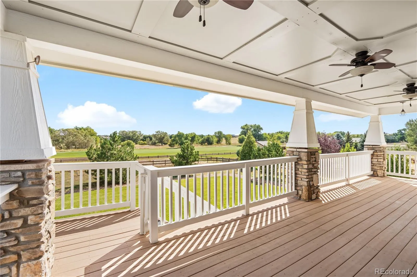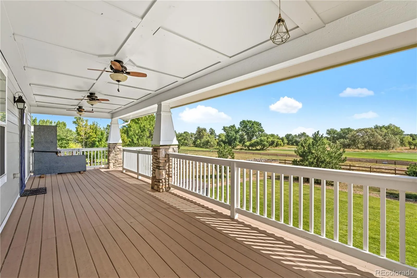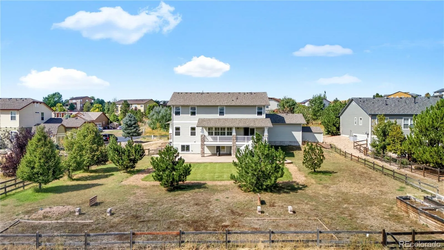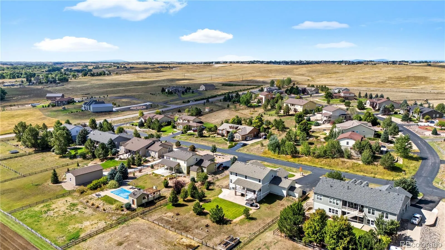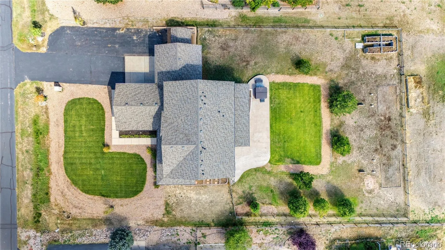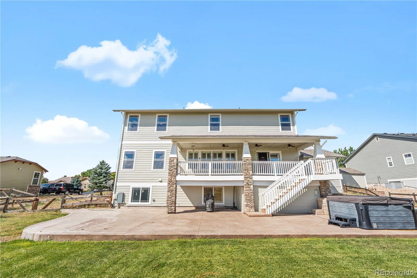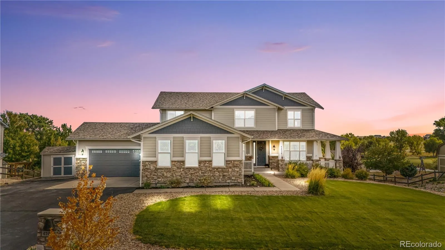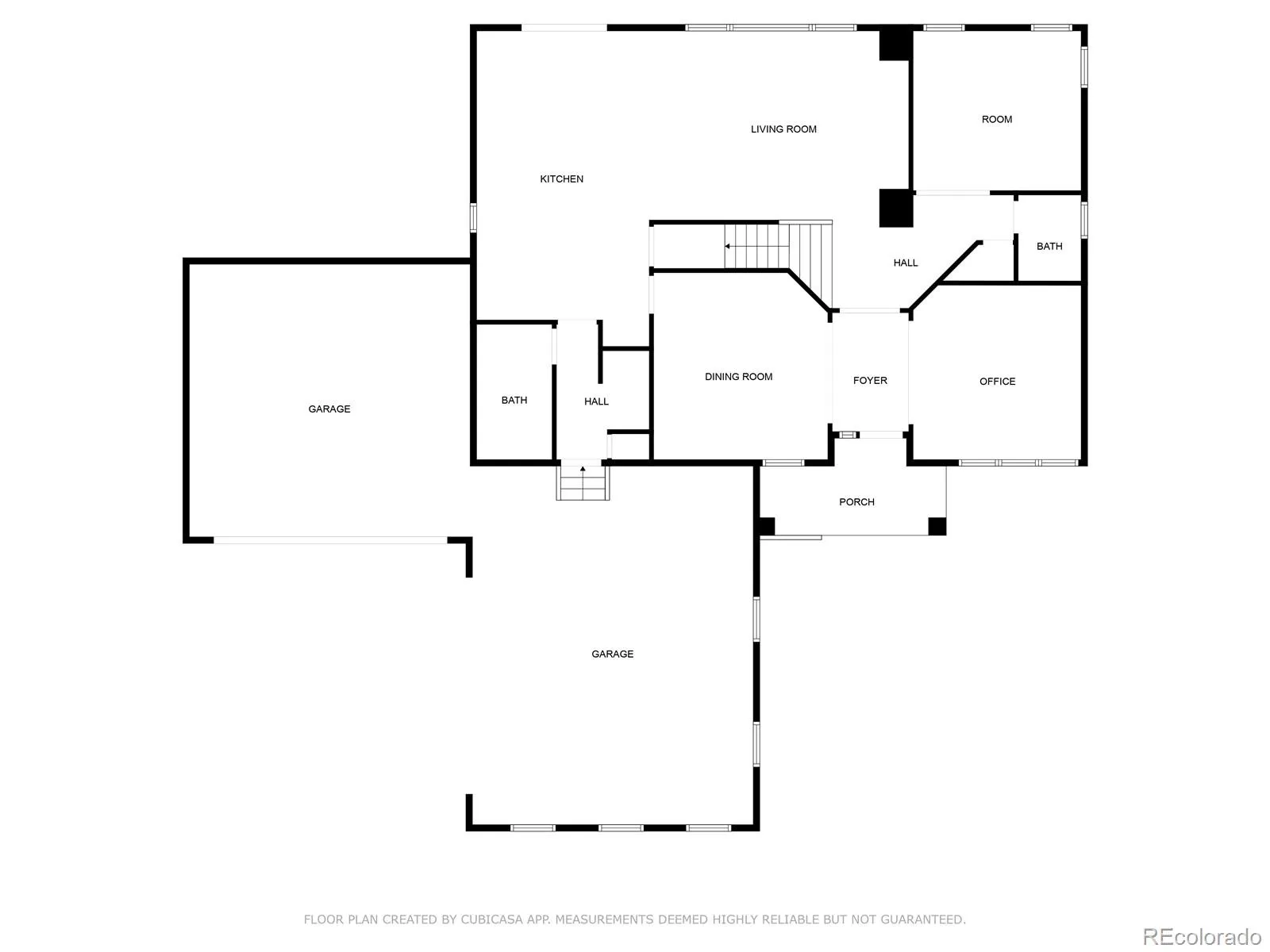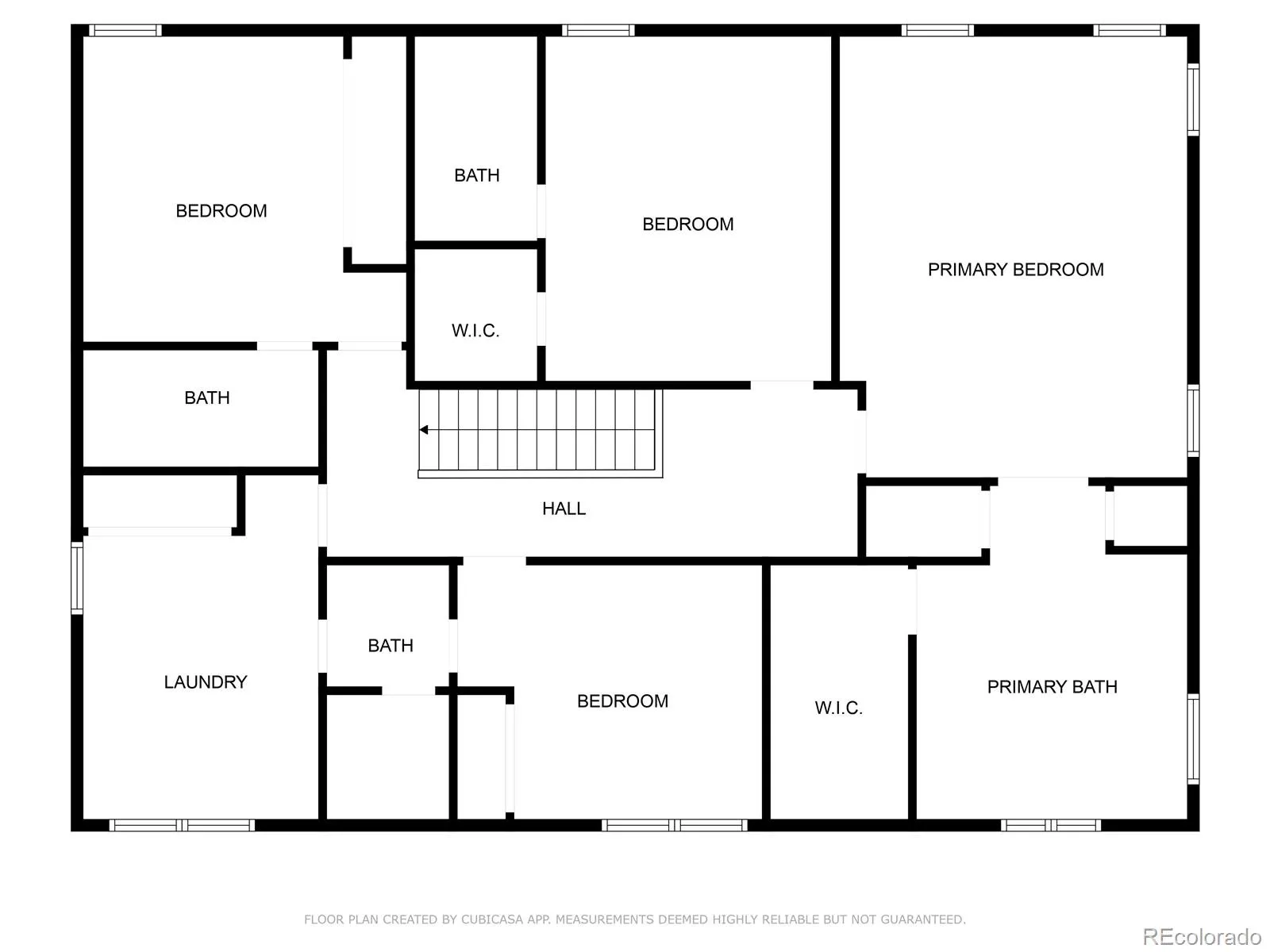Metro Denver Luxury Homes For Sale
Experience the best of space and warmth in this must-see, 5-bedroom, 6-bath residence—priced to sell. Set on nearly an acre in Spring Valley Ranch, this home backs directly to Spring Valley Golf Course, creating a serene backdrop and breathtaking views from the covered back deck that you’ll enjoy year-round. Upon entry, you’re welcomed by an office/sitting room and a formal dining room. Natural light floods the living space through large windows adorned with plantation shutters. The gourmet kitchen boasts granite countertops and ample storage, perfect for culinary enthusiasts, everyday living, and effortless entertaining. The main level includes a non-conforming bedroom and a newly remodeled half bath that’s plumbed and ready for a shower/tub addition. Convenience is built in with washer/dryer hookups on every level of the home. Upstairs, you’ll find five bedrooms, each with on-suite access to its own bathroom, including a Jack-and-Jill shared by two of the rooms – ensuring privacy and convenience for residents and guests. Recent upgrades include an electrical panel sized to support a future outbuilding and an EV charger in the garage. Step outside to the flat, private backyard with an expansive stamped concrete patio – an ideal spot for outdoor relaxation. Here, a private hot tub awaits, providing a perfect retreat with panoramic views of the golf course and surrounding landscapes. Nearby, a raised bed invites gardening enthusiasts to cultivate their favorite plants. The convenient 4-car garage ensures easy access and plenty of space for toys alongside a practical storage shed for outdoor equipment. Discover the ultimate blend of luxury, space, and natural beauty in Elizabeth’s premier golf course community.

