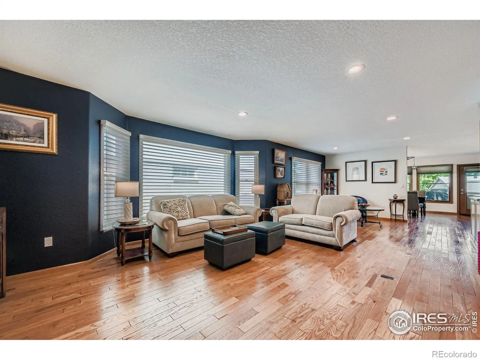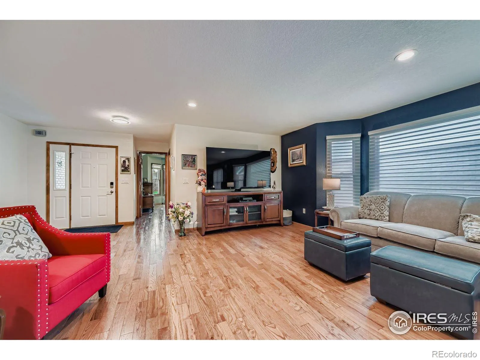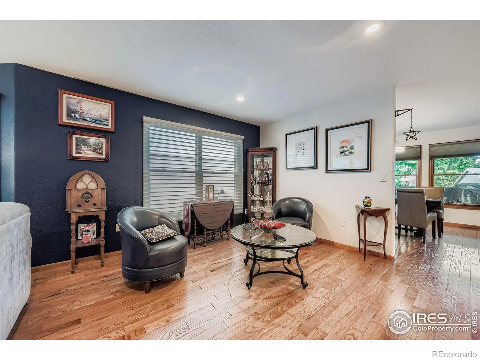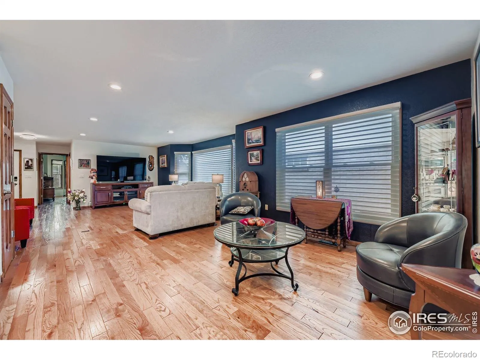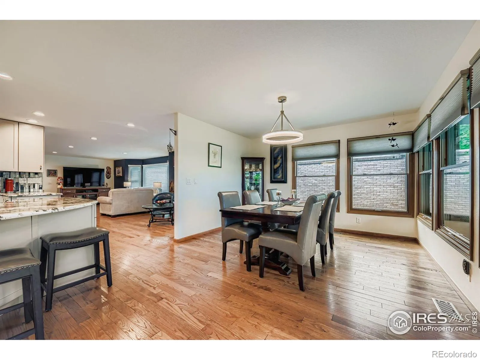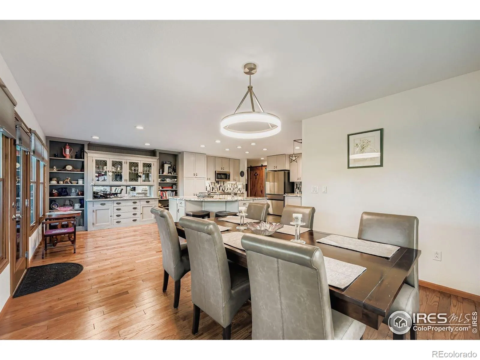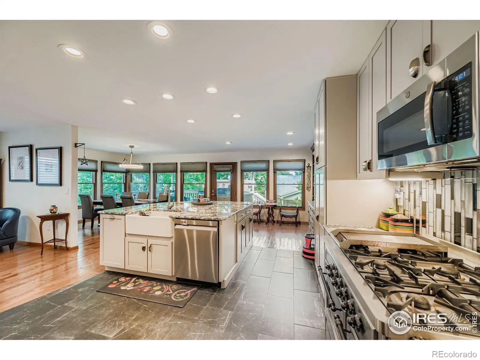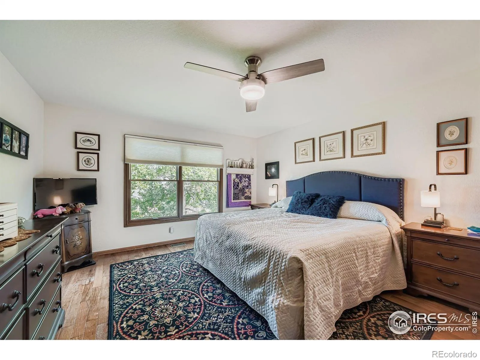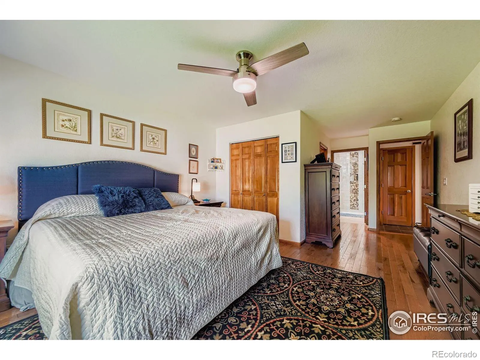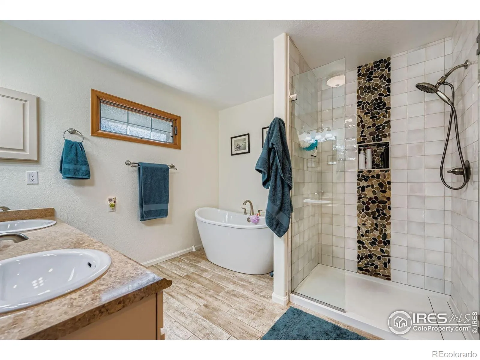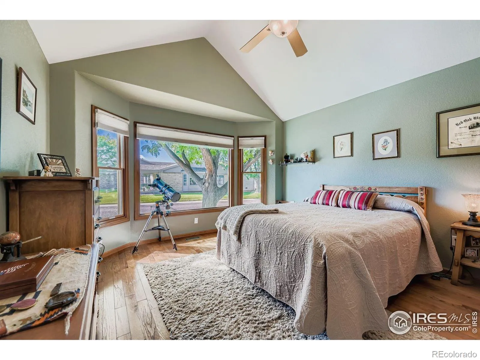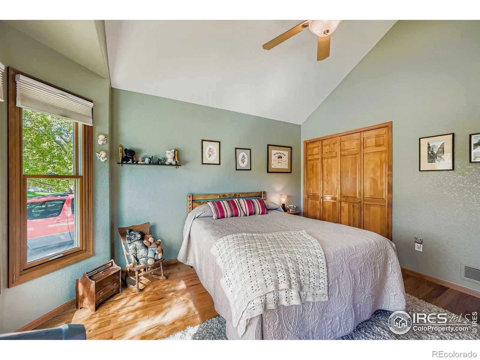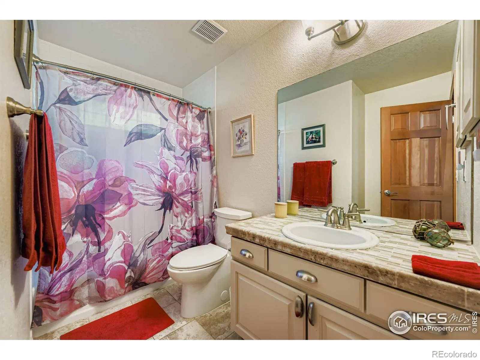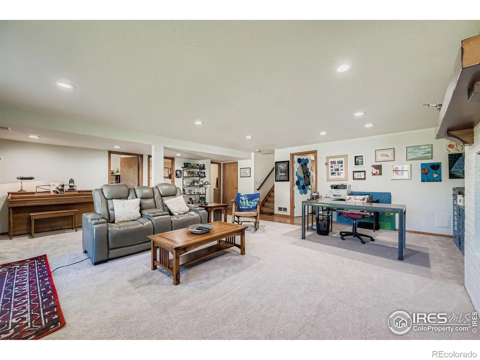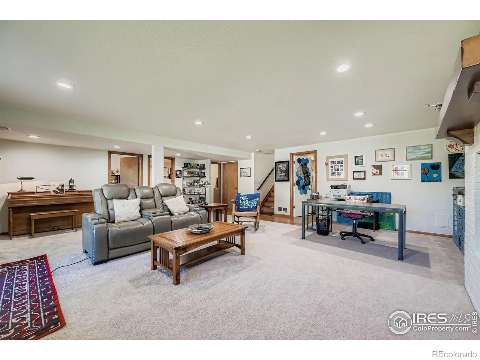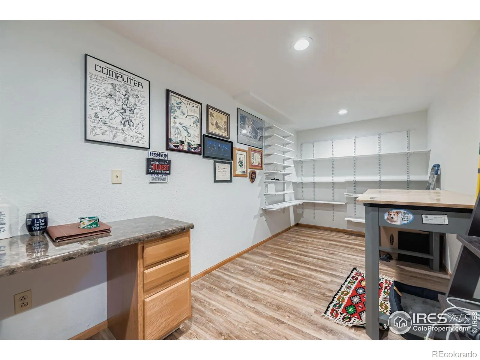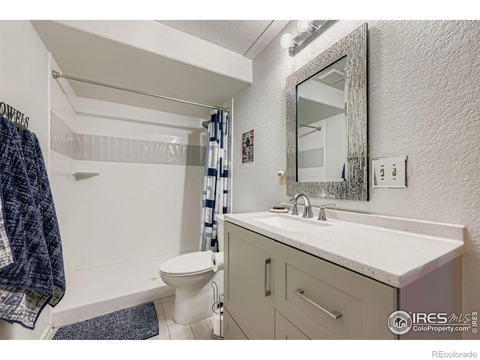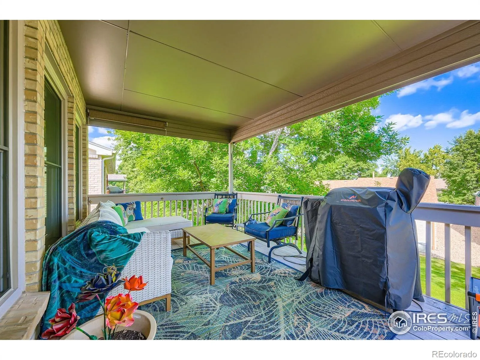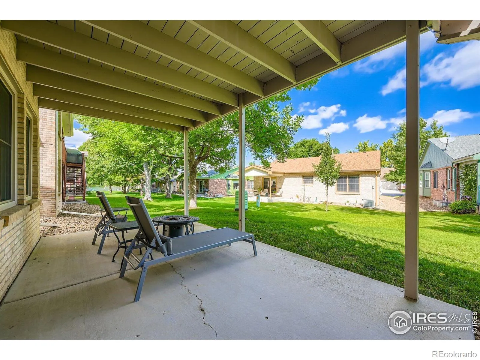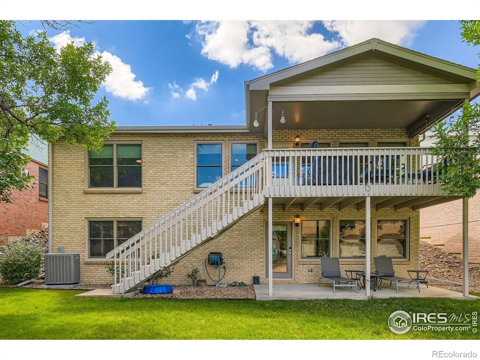Metro Denver Luxury Homes For Sale
Escape to a meticulously crafted patio home where luxurious design and natural tranquility converge. This isn’t just a house; it’s a statement of refined living, where every detail has been thoughtfully curated for a lifestyle of comfort and elegance. Step inside and be greeted by gleaming hardwood floors that lead you to a stunning, updated gourmet kitchen. The heart of the home, it features high-end appliances, including a breathtaking 40-inch dual-fuel, 6-burner Ilve range imported directly from Italy. Culinary dreams come to life with beautiful granite countertops, a spacious island for casual dining, a custom-built hutch for extra storage, and a large pantry to keep everything organized. The commitment to quality extends throughout the home. Every bathroom has been beautifully updated with new tubs, shower pans, tile, light fixtures, and towel bars, while the main bath offers the added luxury of a heated floor. The primary bedroom closets have been professionally designed by California Closets to maximize space and organization. Enjoy natural light and efficiency with new Pella windows and Hunter Douglas blinds and shades. The finished, walk-out basement provides a cozy retreat with a gas fireplace and a second patio that opens directly onto a serene greenbelt. For warmer months, the large, covered deck offers a perfect setting for summer relaxation and outdoor dining, providing a space that will leave you in awe daily. Recent upgrades like a new driveway, garage floor, gutters, and fresh exterior paint in 2024 ensure a move-in-ready experience. The furnace with a whole-house humidifier and AC was installed in 2015. This home effortlessly blends a beautiful lifestyle with casual comfort, all perfectly situated for peaceful walks in the nearby park. It’s more than a home; it’s an experience.




