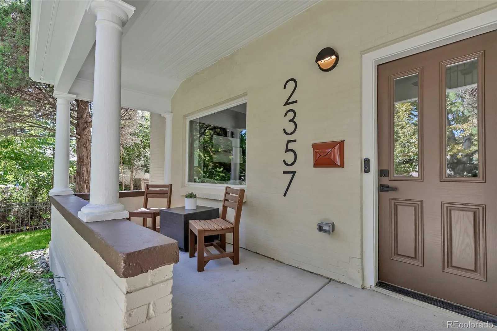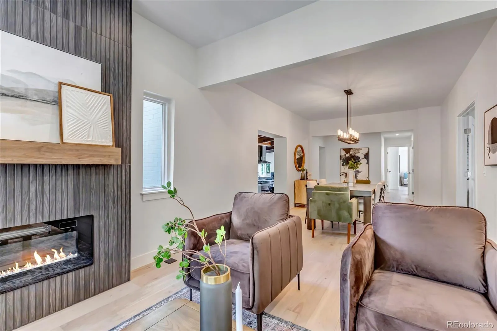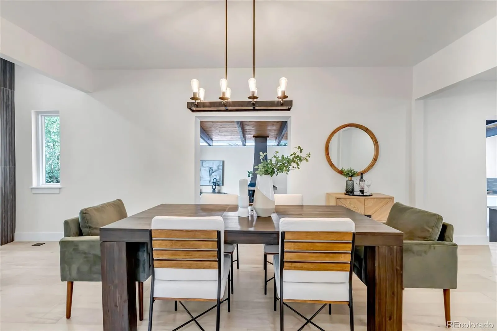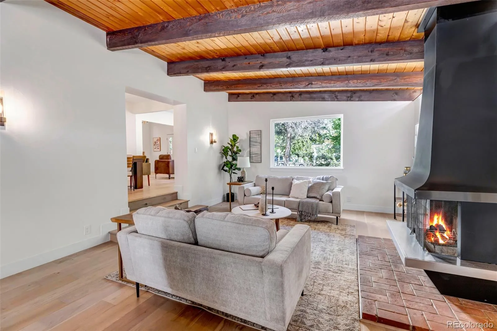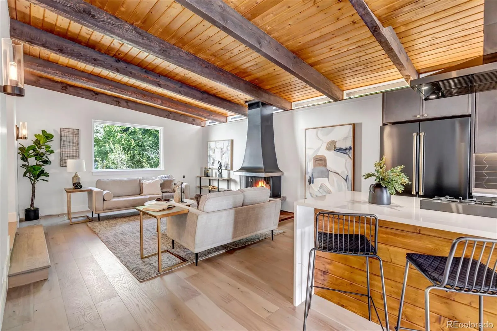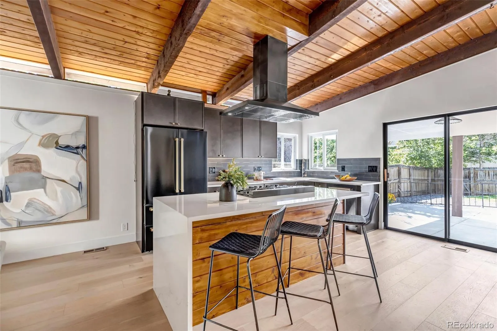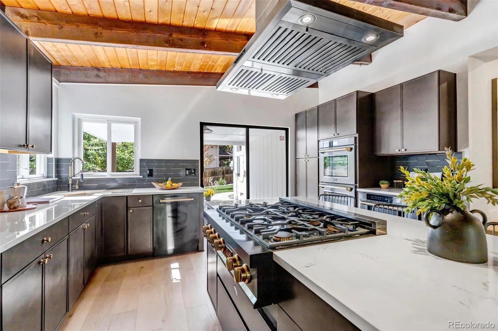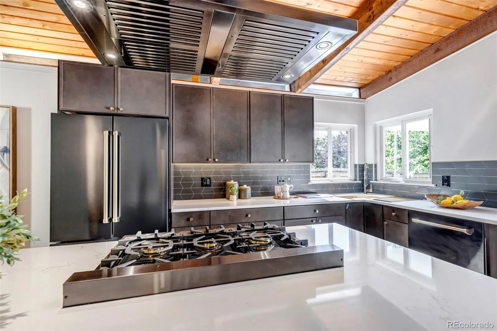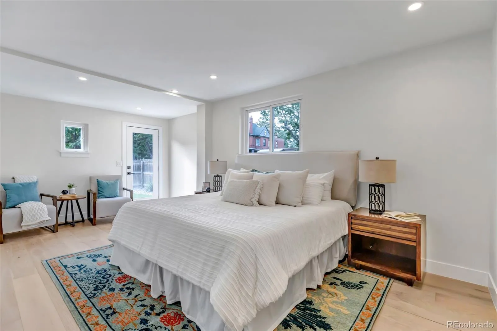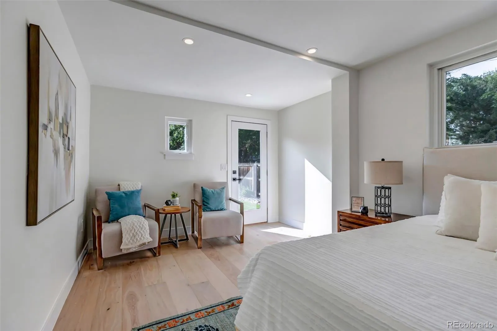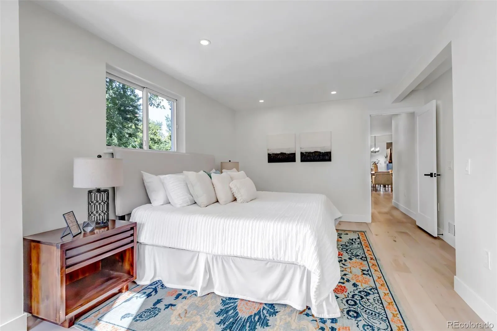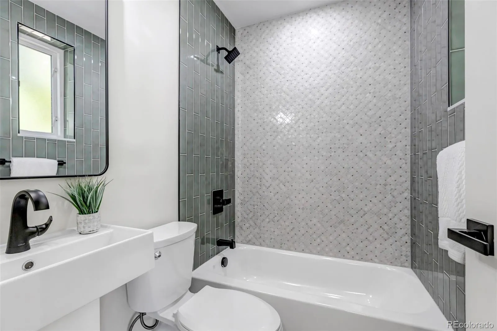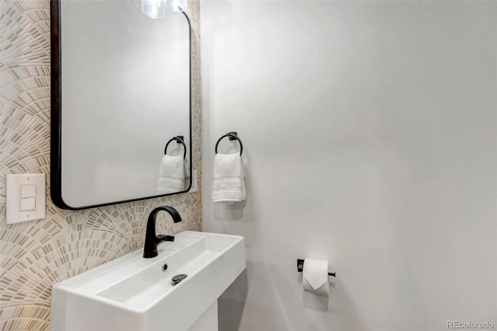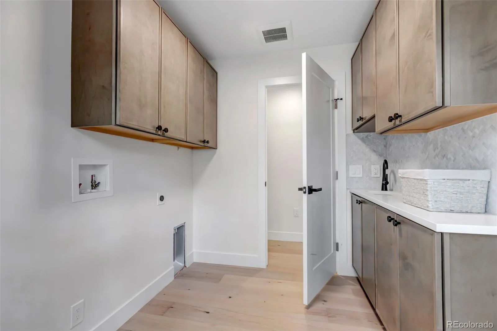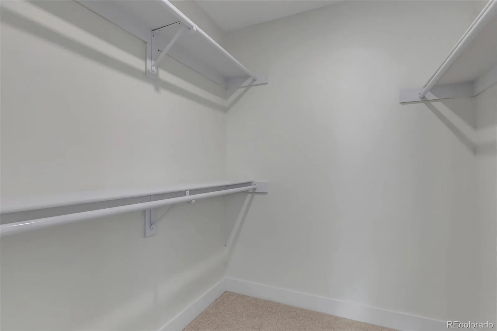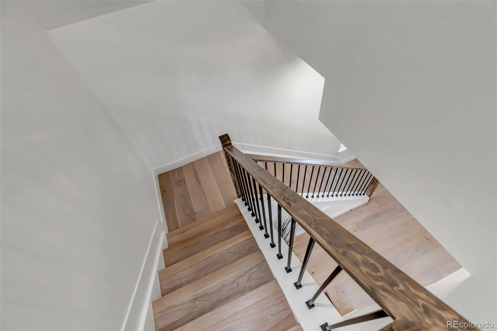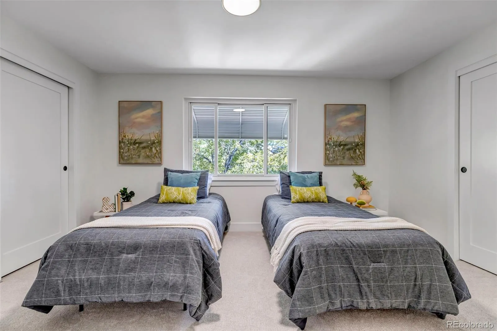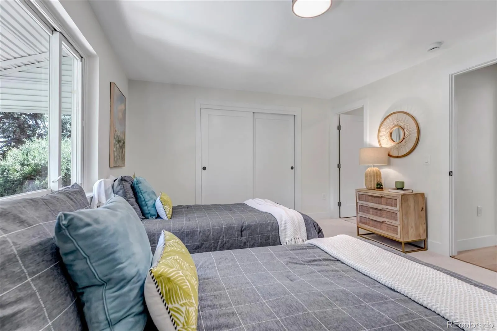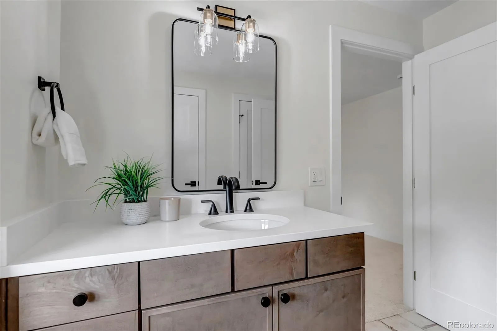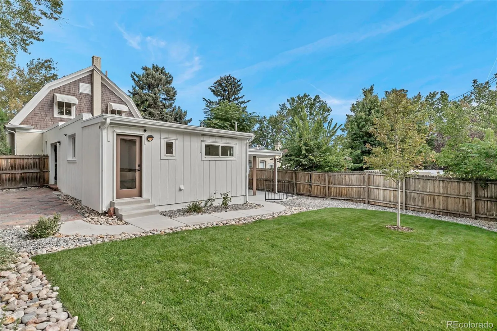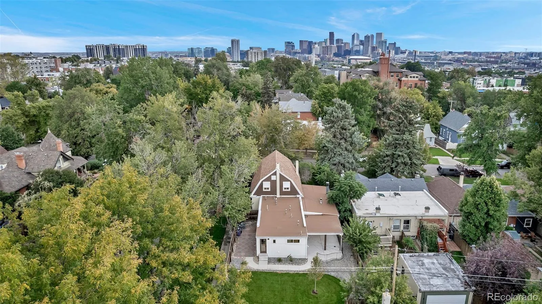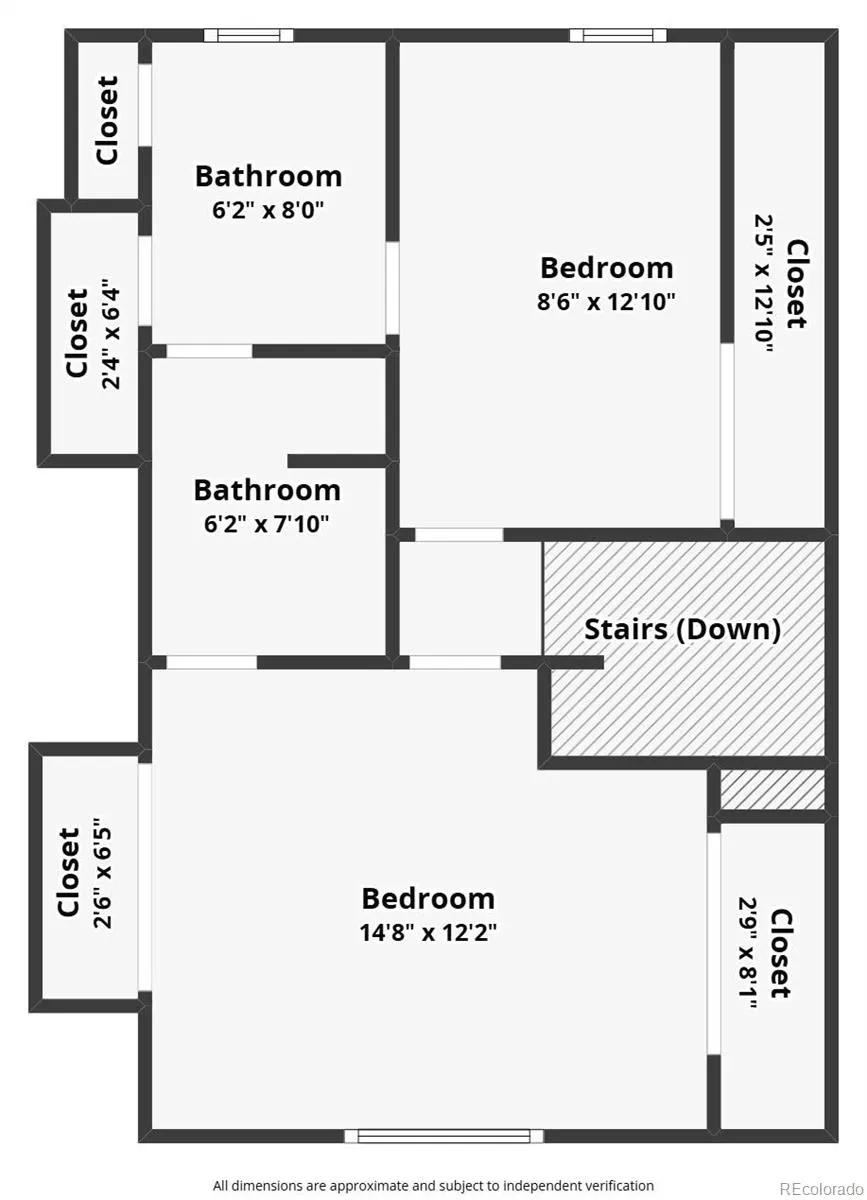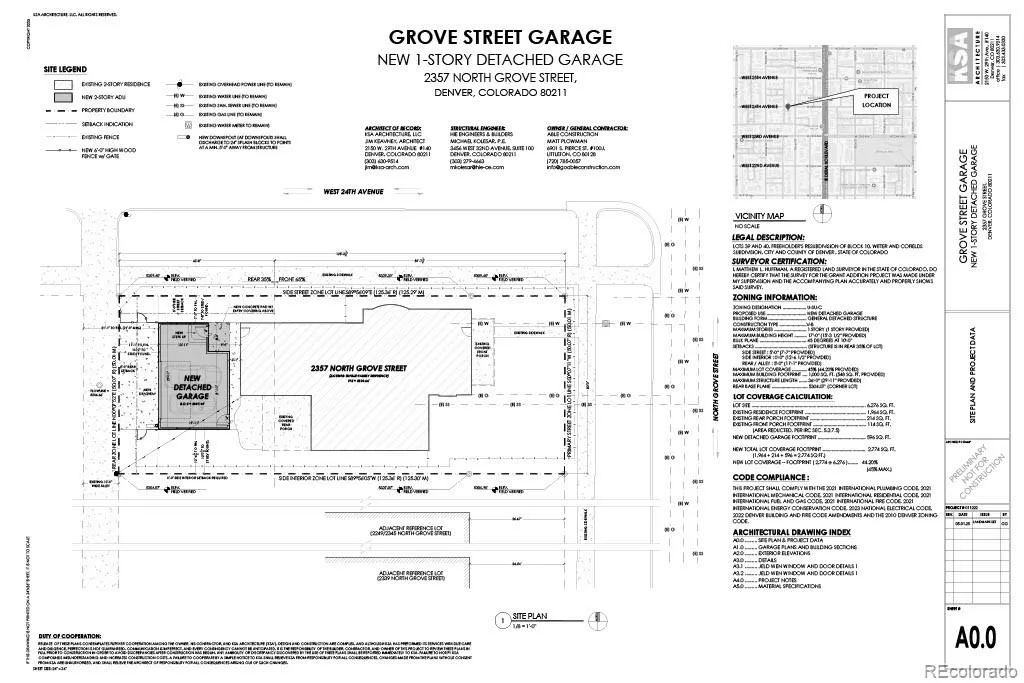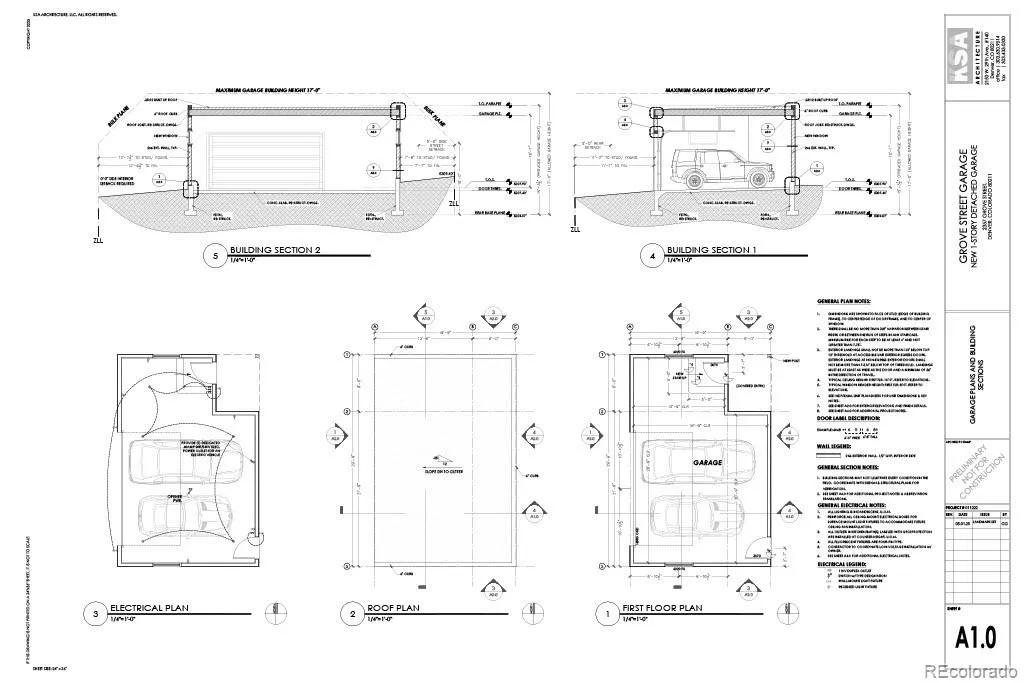Metro Denver Luxury Homes For Sale
PRICE REDUCTION, THIS WON’T LAST! CHOOSE YOUR GARAGE BUILD. Stunning Renovated Gambrel-Style Victorian on Double Corner Lot Near Sloan’s Lake
Welcome to this one-of-a-kind, fully renovated Gambrel-style historic Victorian—where timeless charm meets modern luxury. Situated on a rare double corner lot just minutes from Sloan’s Lake and the Highlands, this home has been completely gutted and meticulously upgraded with high-end finishes throughout.
Every inch of this home has been thoughtfully reimagined: brand-new flooring, paint, drywall, electrical, plumbing, HVAC, windows, and more. The spacious eat-in kitchen features luxury ZLINE appliances, including a double oven, gas range, and stunning quartz countertops, perfect for both casual mornings and entertaining guests.
Main floor primary bedroom and luxury 5 piece bathroom with freestanding tub, double shower heads, and double sinks. Generous walk-in closet, as well as the laundry room just outside along the hallway allow for ultimate convenience.
Upstairs, you’ll find plush new carpet and generously sized bedrooms, while the layout blends historic character with modern comfort. The home’s curb appeal shines with new exterior paint, new landscaping, and a newer roof—all ready for you to enjoy from day one.
Have a vision for your own garage? Landmark-approved plans for a detached garage are included—just submit to the city and make it yours. Or enjoy the abundant parking this large lot offers.
Take a morning stroll to the charming Petunia Bakeshop for coffee and pastries or Chili Verde who is known for their delicious Mole, and enjoy all the nearby amenities: Empower Field, Ball Arena, Elitch Gardens, Sloan’s Lake, trendy restaurants, shops, and more all just moments away.
This home is truly the best of both worlds: historic elegance with every modern convenience. With so much to offer, this one won’t last long—schedule your showing today!




