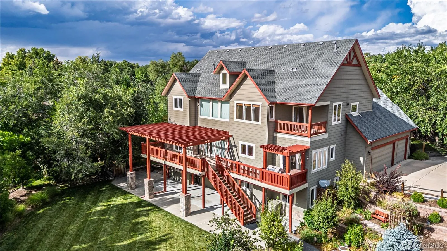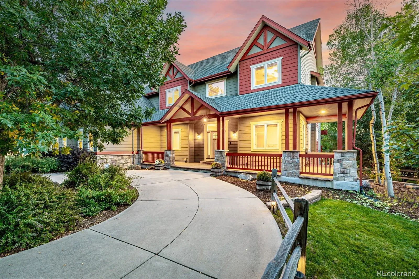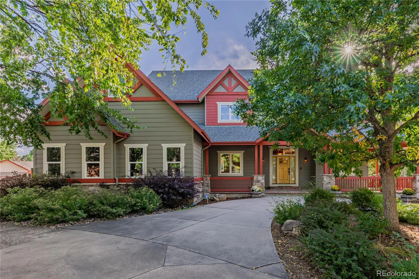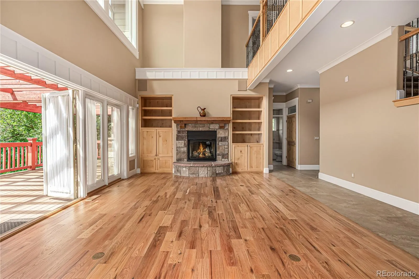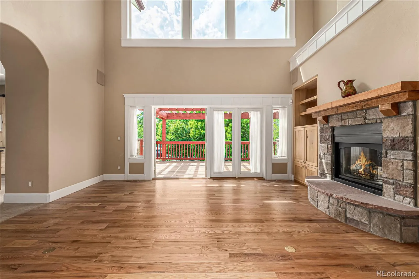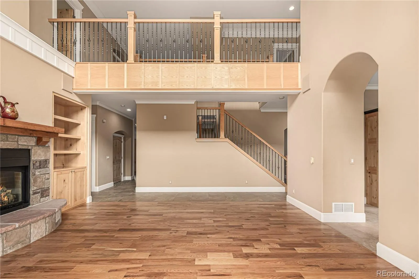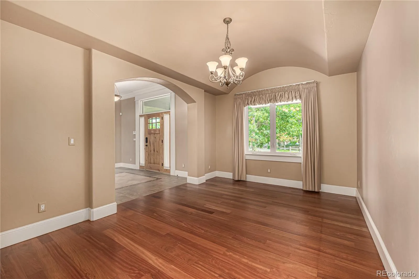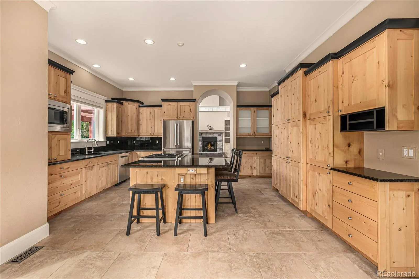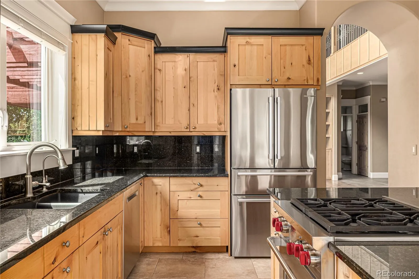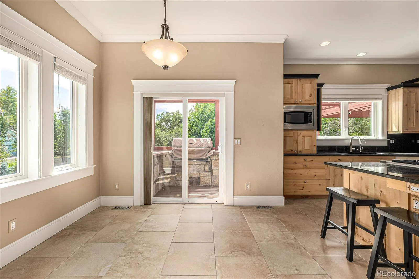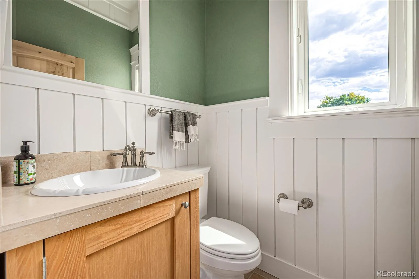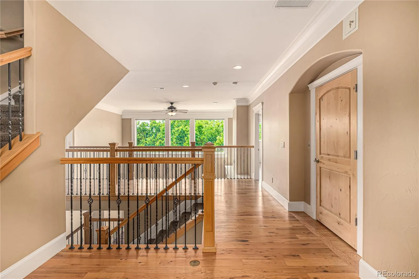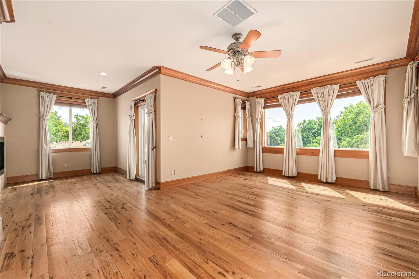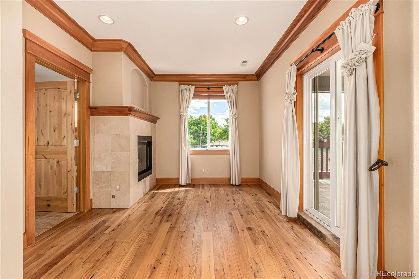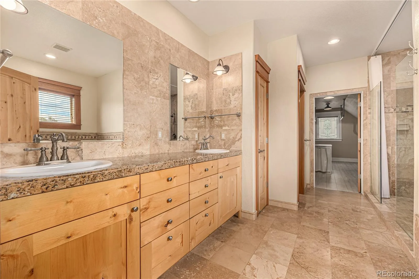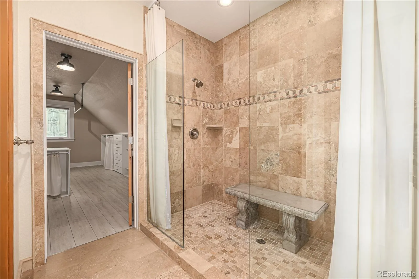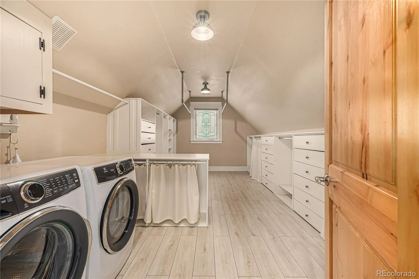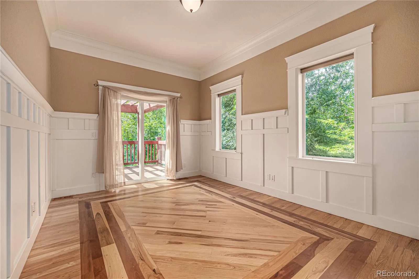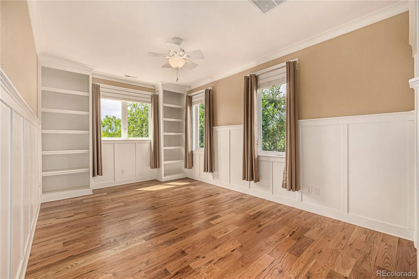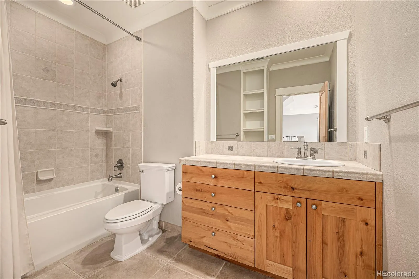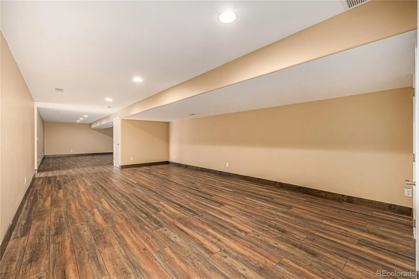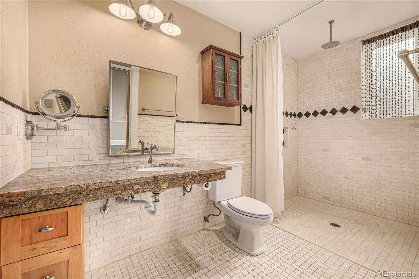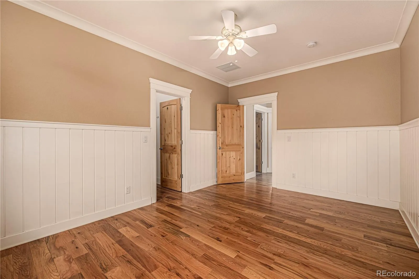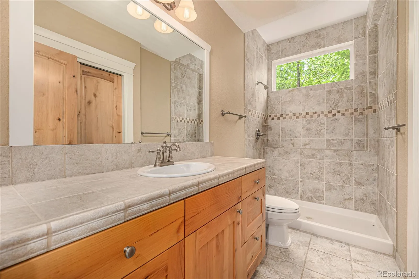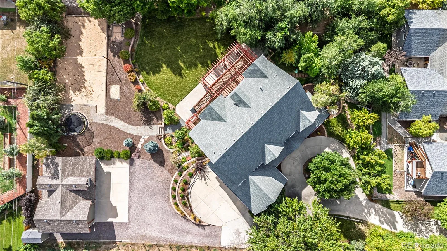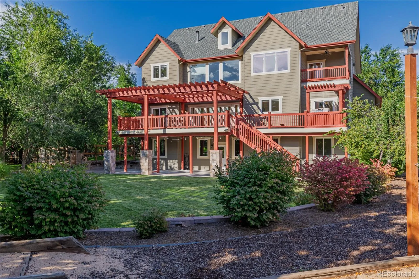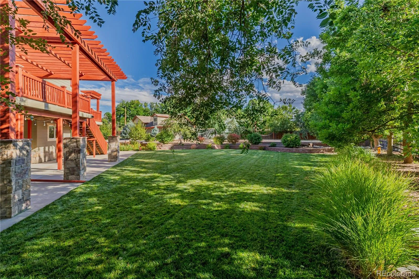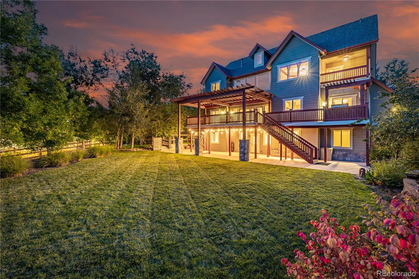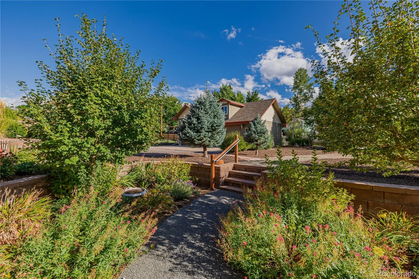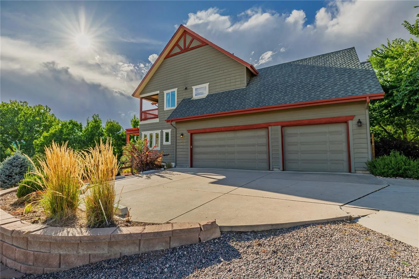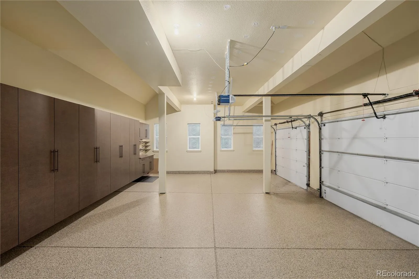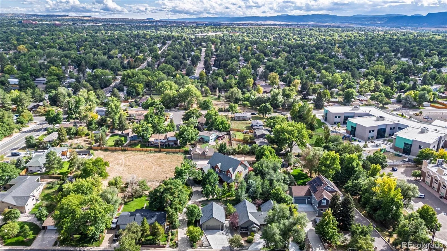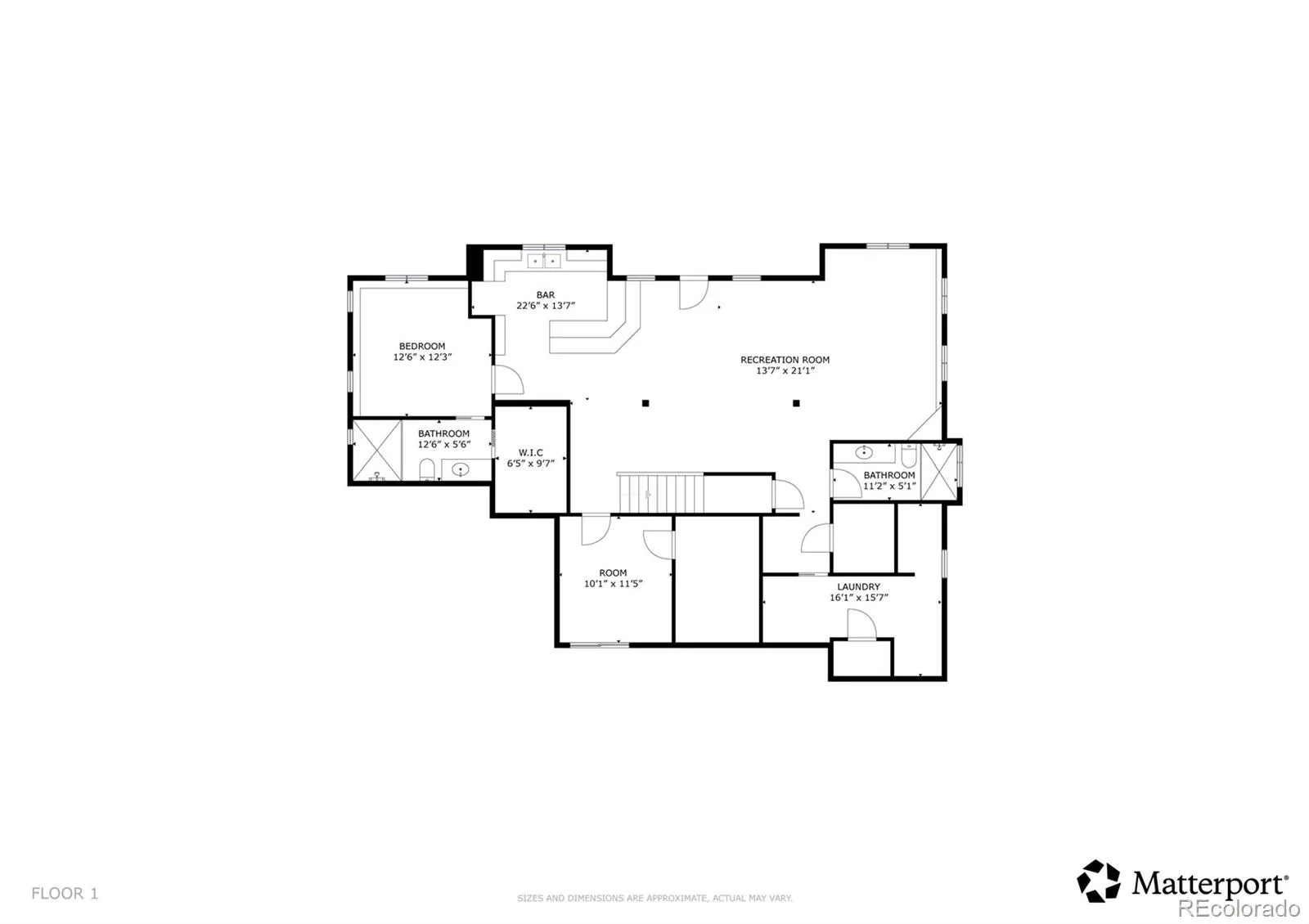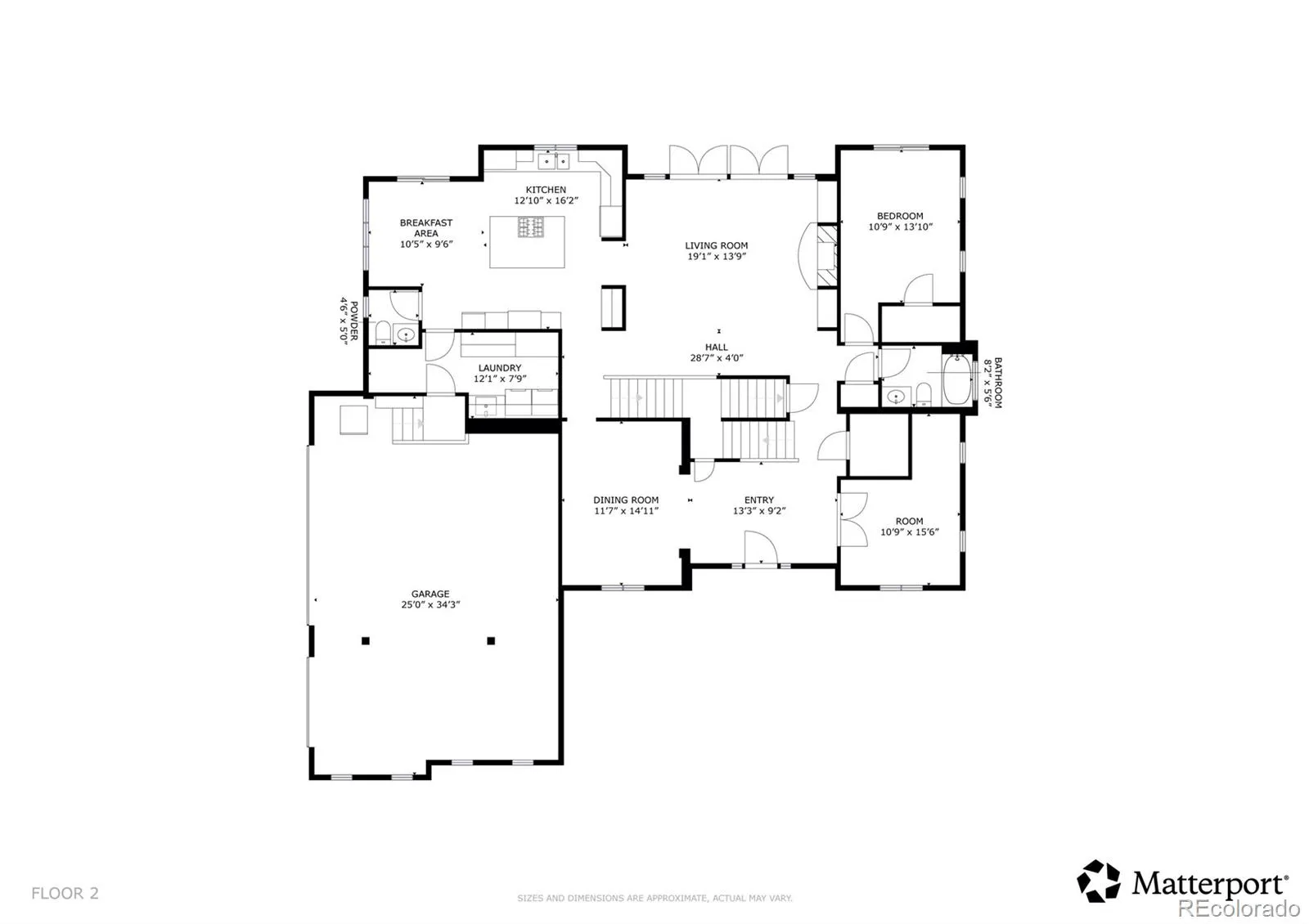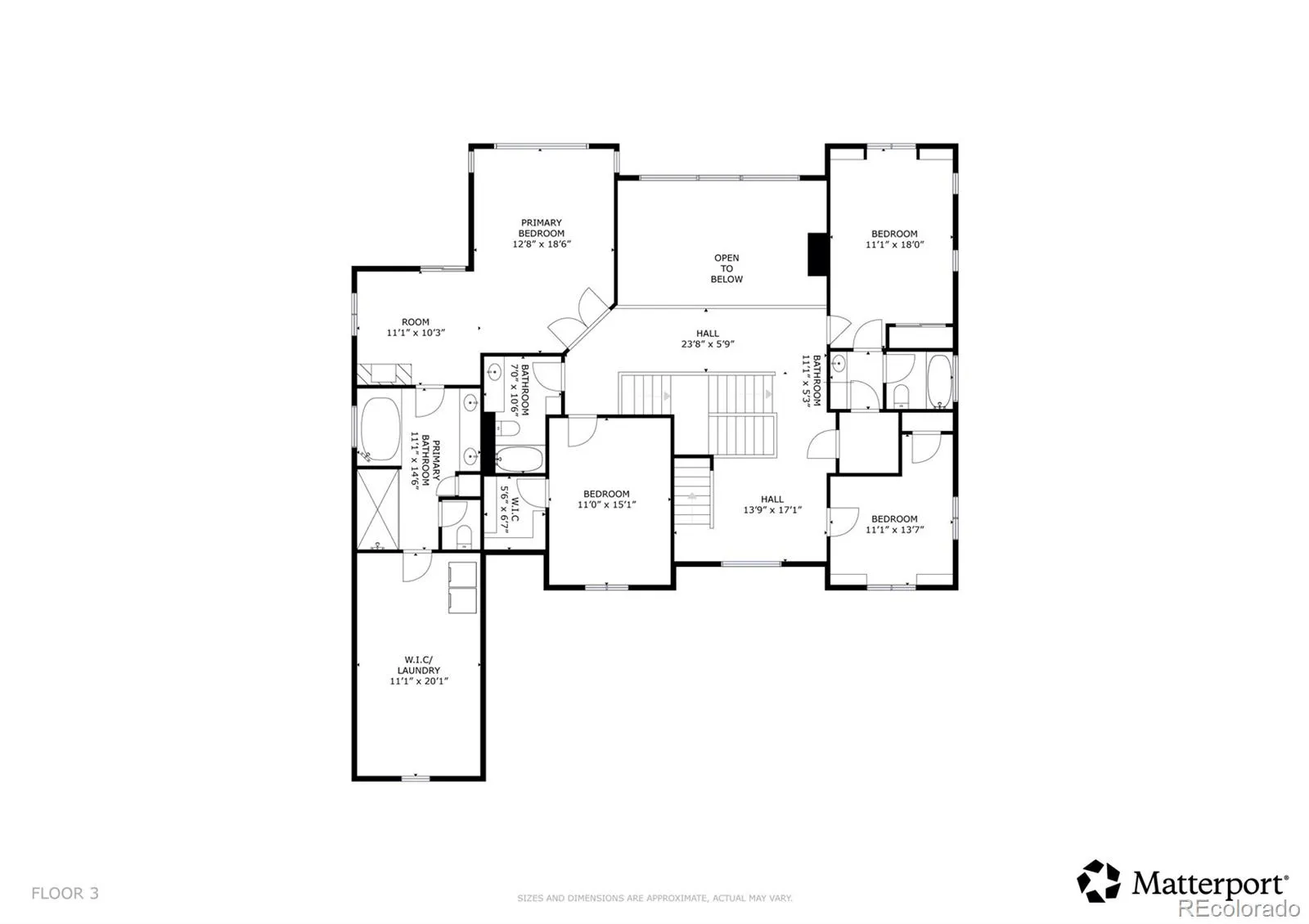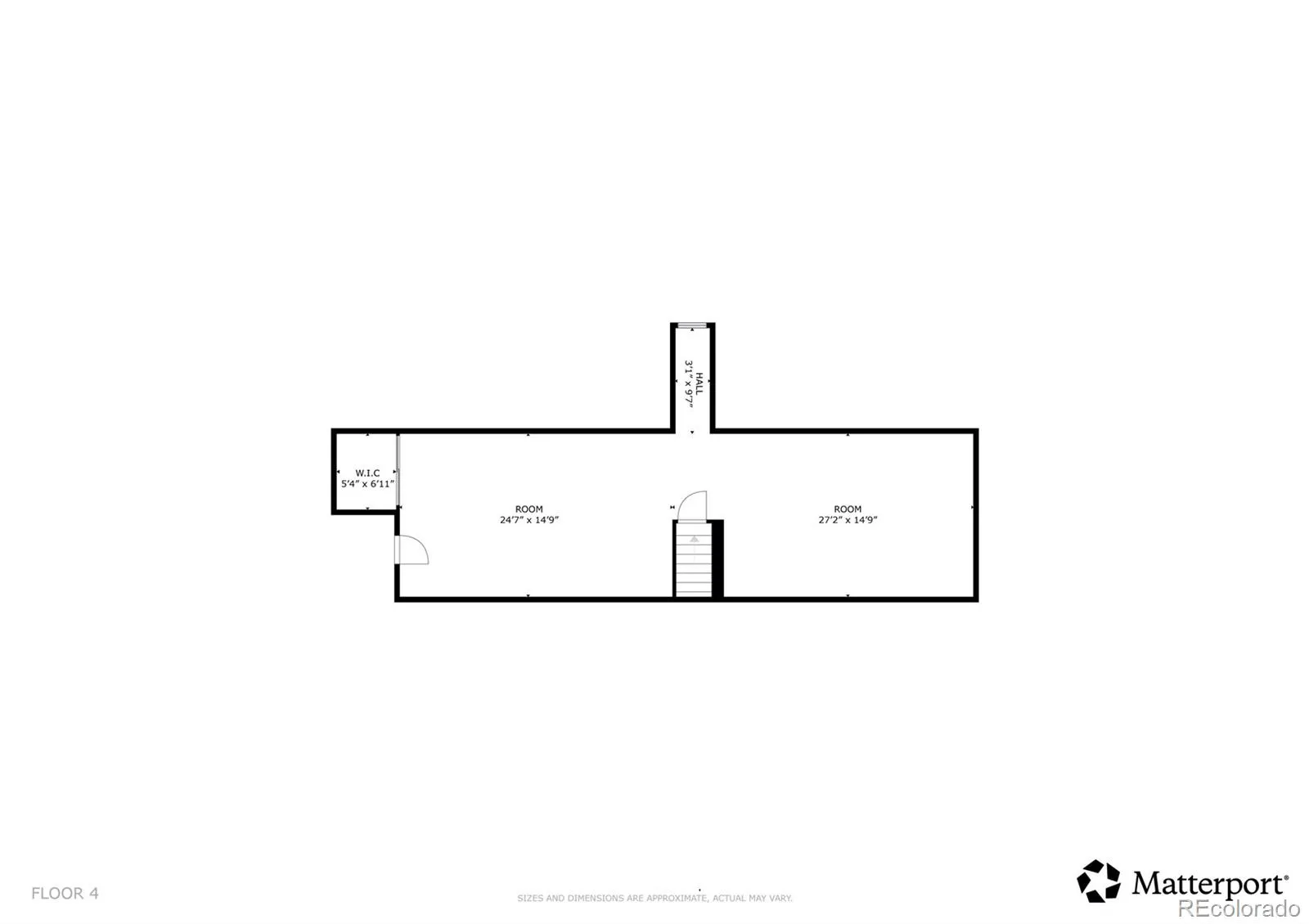Metro Denver Luxury Homes For Sale
Welcome to a truly remarkable residence! This exquisite property offers 6 bedrooms and 7 bathrooms, making it an ideal retreat for those who love both space and style. The exterior immediately makes an impression with its unique flag lot setting, a circular driveway, an attached 3-car garage, and a detached 3-car garage with RV space—perfect for car enthusiasts or anyone in need of extra storage. You’ll be greeted with a beautifully designed interior featuring tile and wood floors in all the right places, a neutral palette, and thoughtful details throughout. Living room is a showstopper, boasting a fireplace, wall niches, soaring ceilings, and direct access to the deck, where you can enjoy views and fresh air. A formal dining area is ideal for hosting memorable dinners. The kitchen is a chef’s dream, offering stainless steel appliances, granite counters, custom wood cabinetry, a center island with breakfast bar, and a cozy breakfast nook for casual meals. For those who work or exercise from home, there’s an office with double doors, which is easily convertible into a gym or creative space. Primary suite is luxurious, featuring a fireplace, layered crown molding, wood floors, and private deck access. The ensuite is your personal spa, complete with double sinks, granite counters, a jetted tub, and a glass-enclosed shower. Discover a bonus room with vaulted ceilings and wood-look floors, perfect for a guest retreat or secondary living space. A separate den provides even more options for an office or reading nook. The expansive walkout basement is a world of its own, handicap accessible, designed with a wet bar, built-in cabinets, two bedrooms, two bathrooms, and endless possibilities for a craft room, game room, or home office. Conveniently located just minutes from parks and local amenities, this home offers both privacy and accessibility. This is a property you’ll be proud to own, don’t miss the chance to make it your forever home today!

