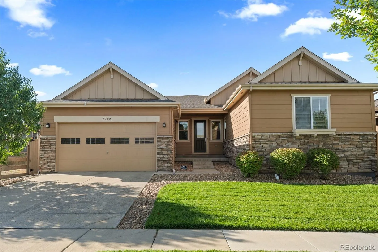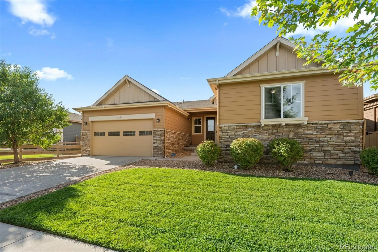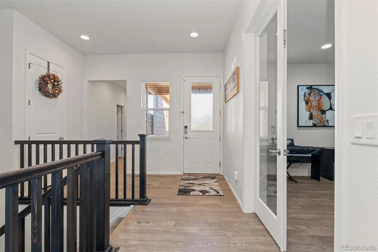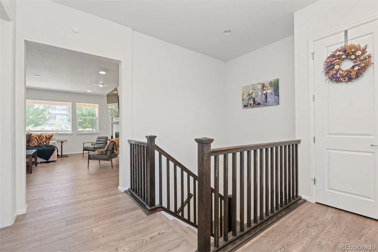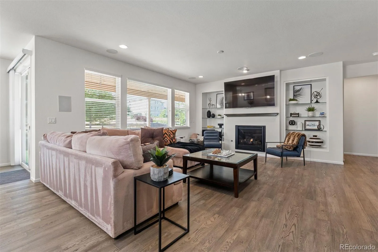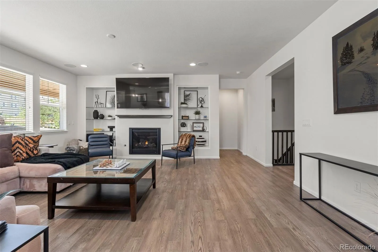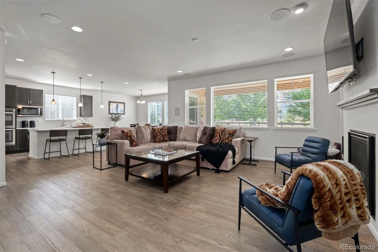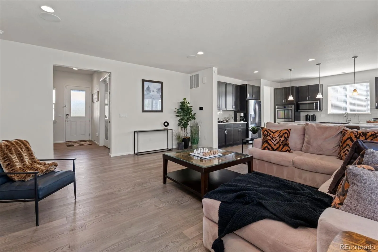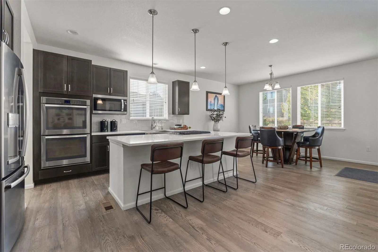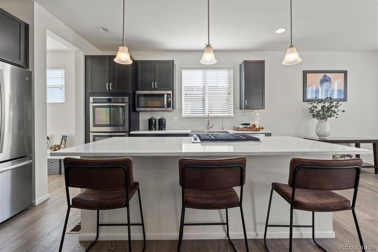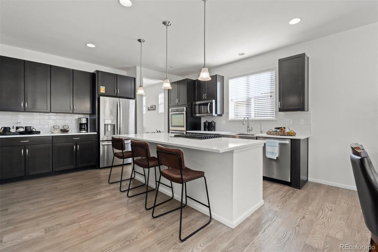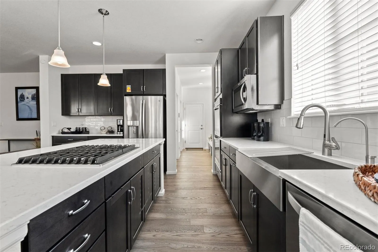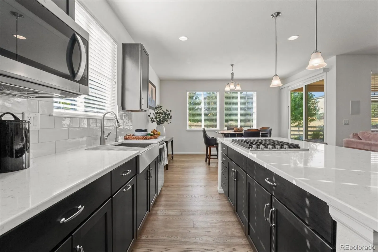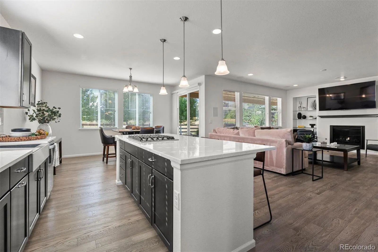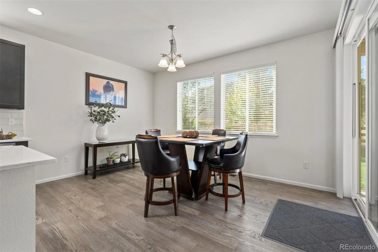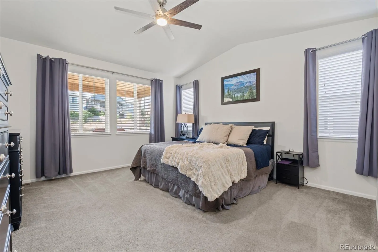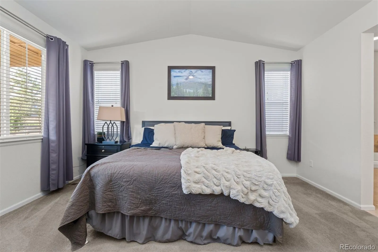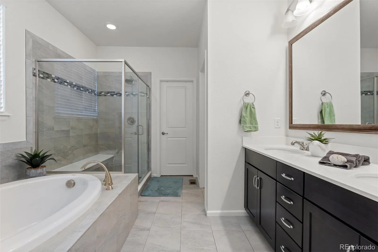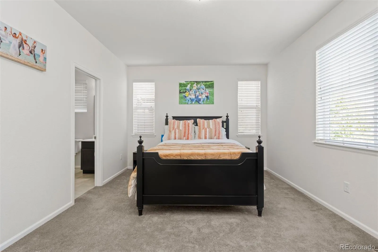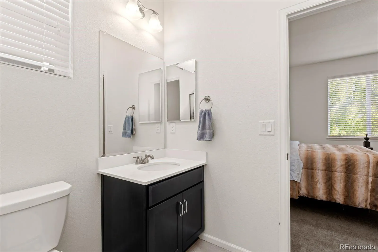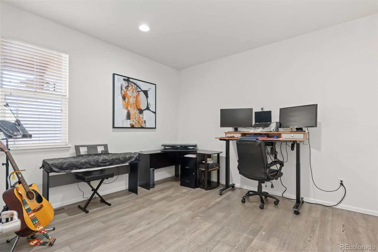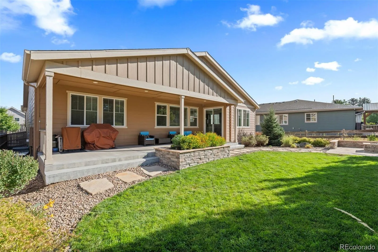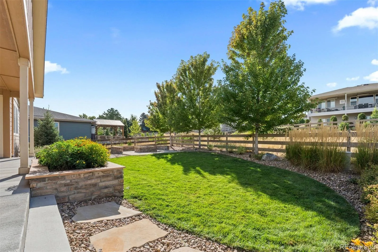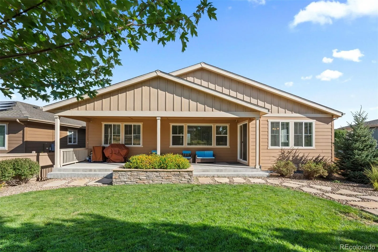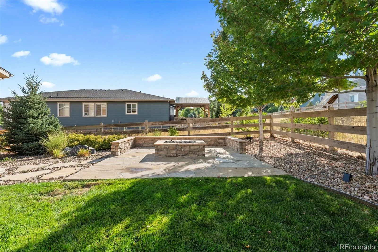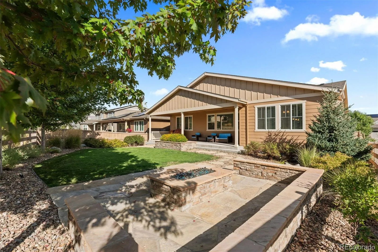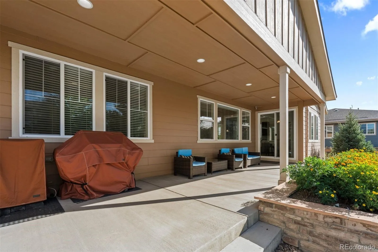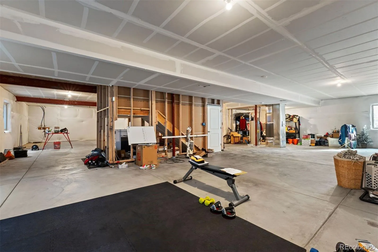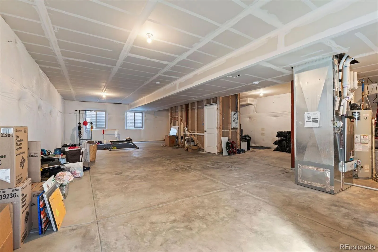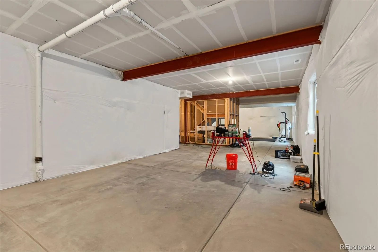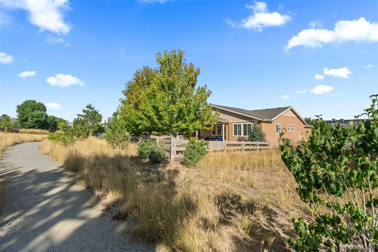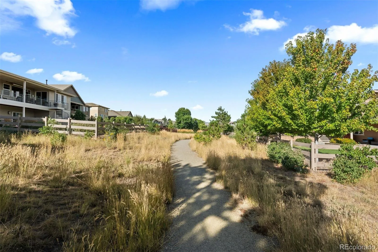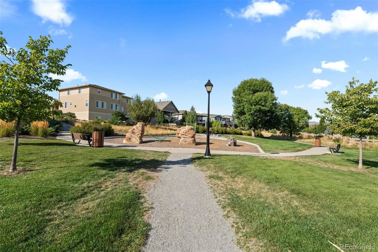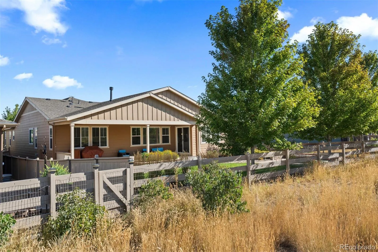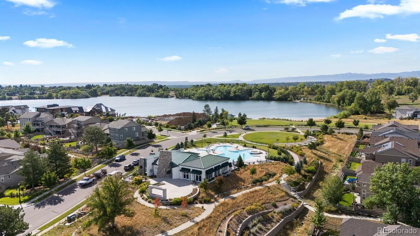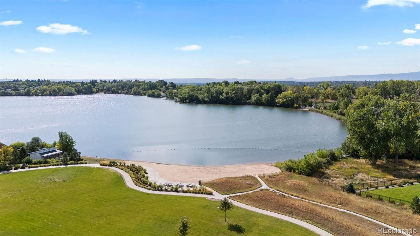Metro Denver Luxury Homes For Sale
Prime Location! Original Owners built in 2019! Welcome to a home that feels warm and inviting the moment you arrive. The charming front entry and excellent curb appeal set the tone, while the open space surrounding the property and the walking path behind it provide a wonderful lot near the end of the cul-de-sac. Inside, you’ll find a bright, spacious ranch layout designed for today’s lifestyle. The expansive kitchen features abundant cabinetry, generous quartz countertops, a large island, and stainless steel appliances, plus an oversized pantry. The floor plan flows seamlessly into the dining and living rooms—perfect for entertaining and staying connected—with surround sound and a cozy gas fireplace. A sliding door leads to the oversized covered patio, where you can enjoy the beautiful yard and custom-built firepit. The primary suite is a true retreat with vaulted ceilings, a walk-in closet, and a spa-inspired five-piece bath, including a large walk-in shower and soaking tub. A second bedroom offers its own en suite bath with total privacy, while a dedicated office (or potential third bedroom) is paired with a conveniently located powder bath across the hall.
The unfinished basement has the potential to double your square footage and is ready for your vision and finishing touches.
Step outside to a beautifully landscaped backyard with multiple spaces for entertaining—don’t forget the firepit—and direct access to open space and trails. This peaceful setting offers both privacy and connection to nature, with Ward Reservoir just minutes away, perfect for evening walks by the water. The HOA includes a clubhouse, pool, parks, and small-lake access. All of this comes with the convenience of nearby parks, schools, shopping, dining, and an easy commute to downtown Denver, making this home the perfect blend of comfort, lifestyle, and location.

