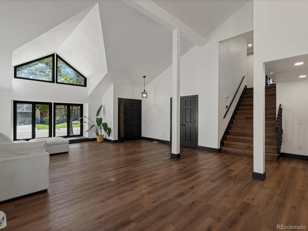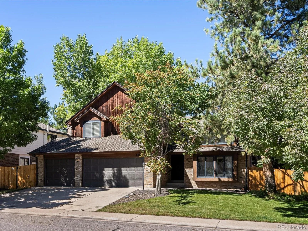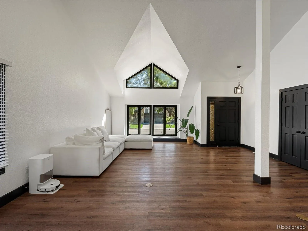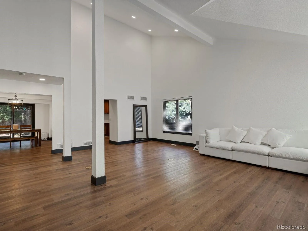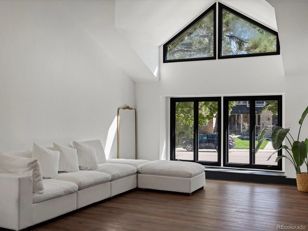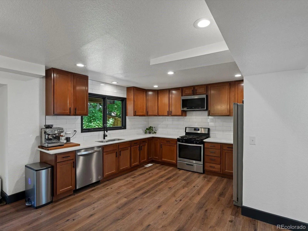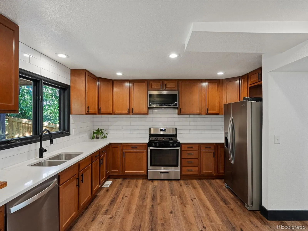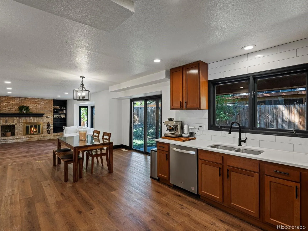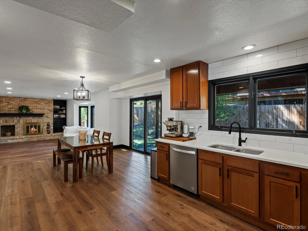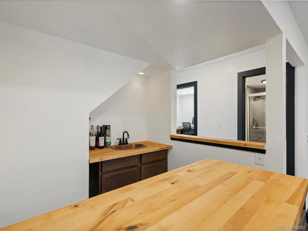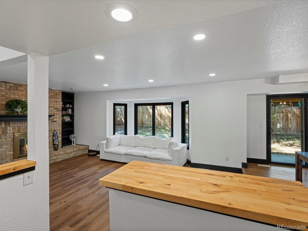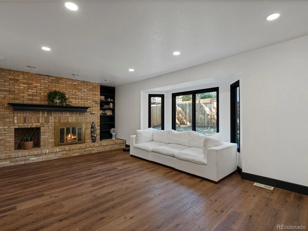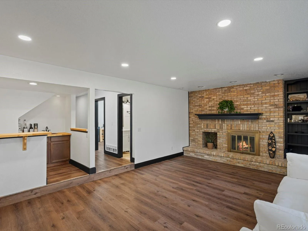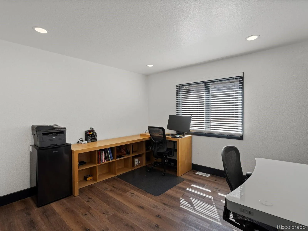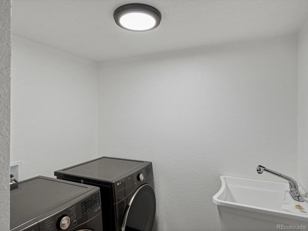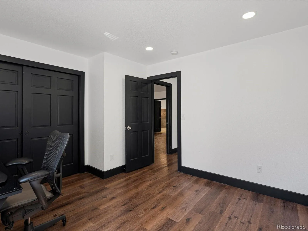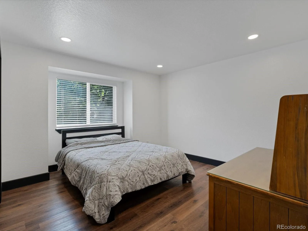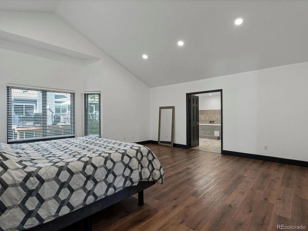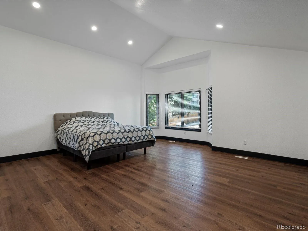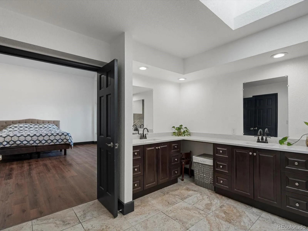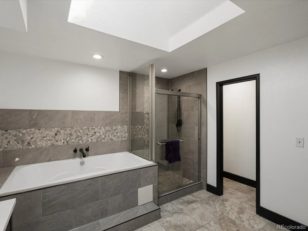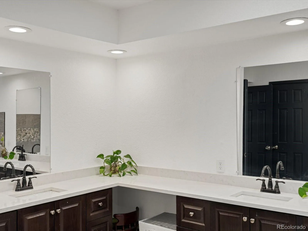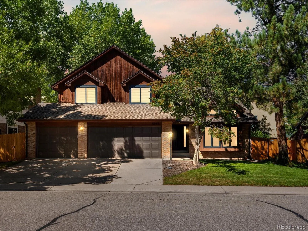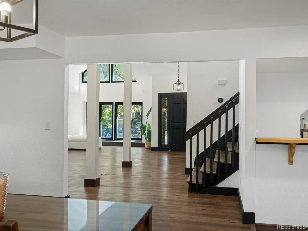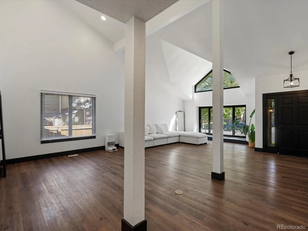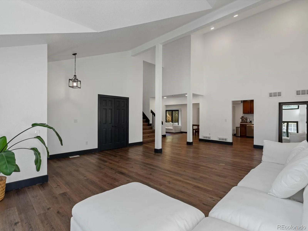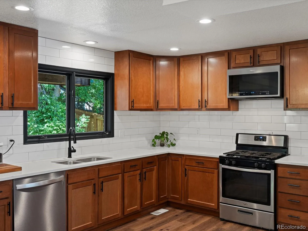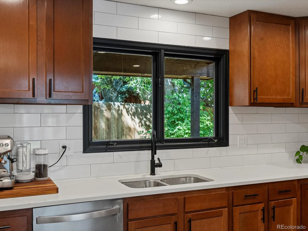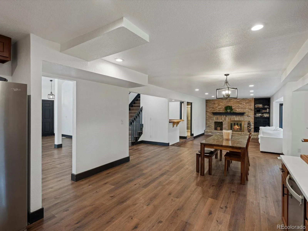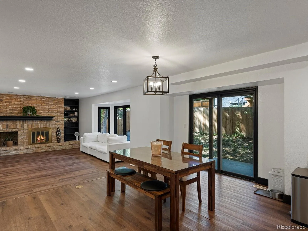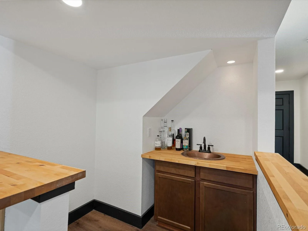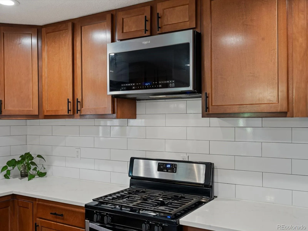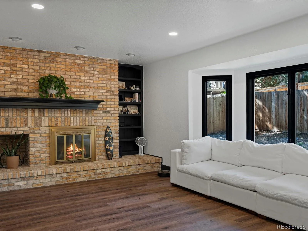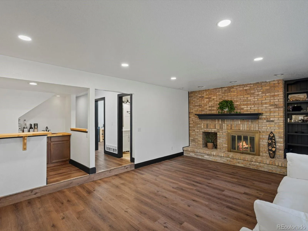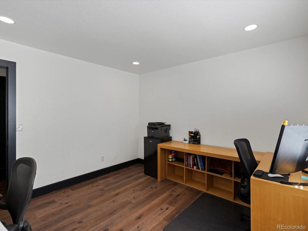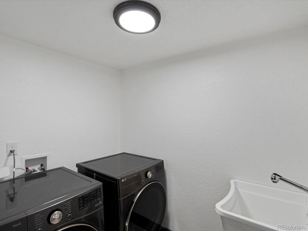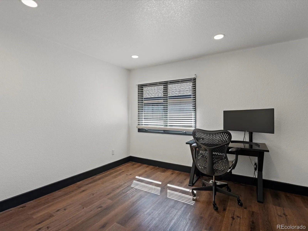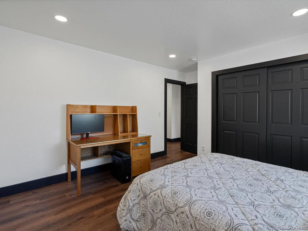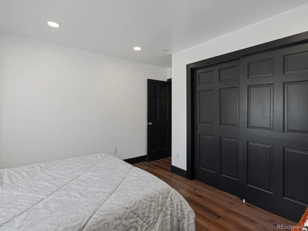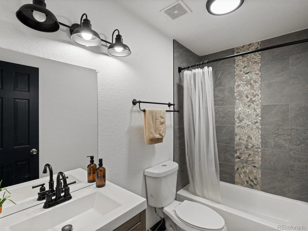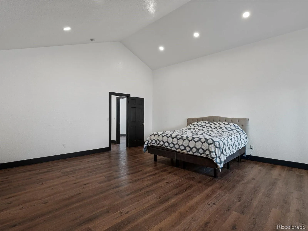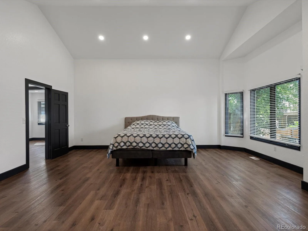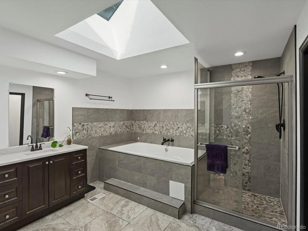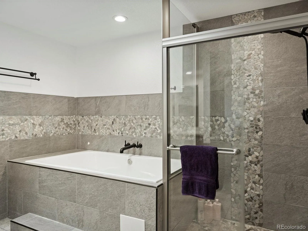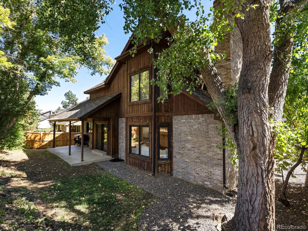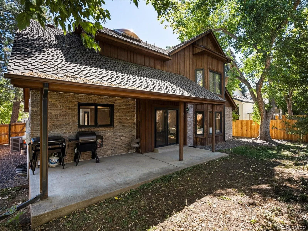Metro Denver Luxury Homes For Sale
Welcome to this beautifully updated luxury home in the highly sought-after Lone Tree Golf Club community! This spacious 5-bedroom, 3-bathroom residence offers a perfect blend of elegance and functionality, with a voluntary HOA and access to exceptional amenities. Featuring a large open layout, the home includes four bedrooms upstairs—a rare find—plus a versatile main-floor office or guest bedroom, and a full unfinished basement with abundant storage space, ready for your personal touch.
As you enter the foyer, you’re greeted by soaring ceilings and a wide staircase that sets the tone for the home’s bright and airy ambiance. The main level boasts a seamless flow between the living room, formal dining room, family room with a built-in bar, and a spacious kitchen—ideal for entertaining or relaxing. The kitchen is a chef’s dream, complete with stainless steel appliances, block countertops, ample cabinetry, and a cozy dining area that opens to a covered patio—perfect for morning coffee or evening barbecues.
Upstairs, the luxurious primary suite is a true retreat, featuring a spa-like bathroom with a soaking tub, dual vanities, a skylight, and a generous walk-in closet. Three additional bedrooms and a shared full bath complete the upper level, offering comfort and convenience for family or guests.
Throughout the home, you’ll find beautiful Lock Luxury Vinyl Plank flooring and freshly painted interiors that enhance its modern appeal. The main floor also includes a convenient laundry room and a ¾ bathroom. The unfinished basement provides endless possibilities for customization.
Located within walking distance to the community pool, Civic Center, and The Hub gaming center, this home also enjoys proximity to the Lone Tree Golf Course, parks, trails, shopping, dining, and the Lone Tree Arts Center. Don’t miss the opportunity to own this stunning home in one of Lone Tree’s most desirable neighborhoods!

