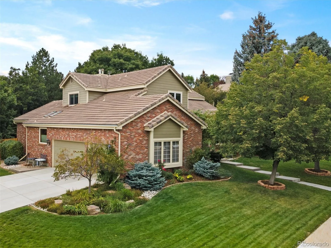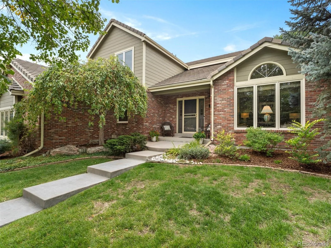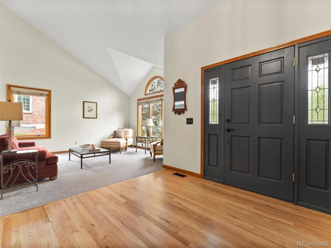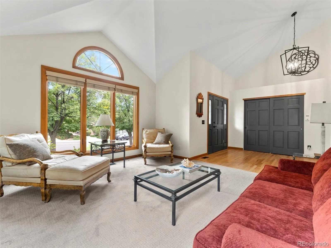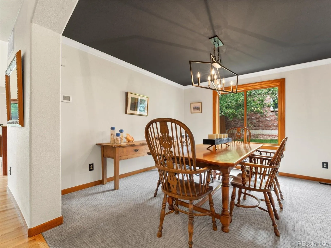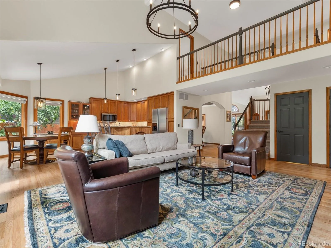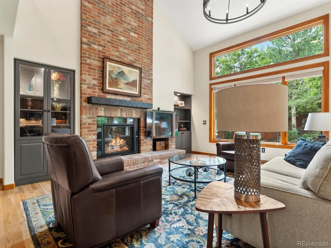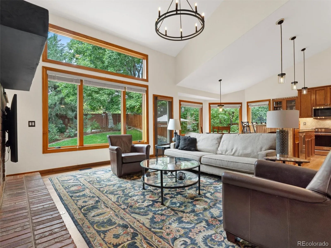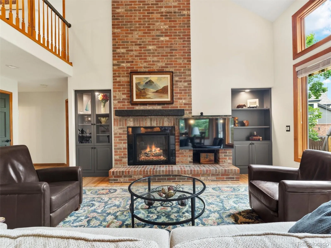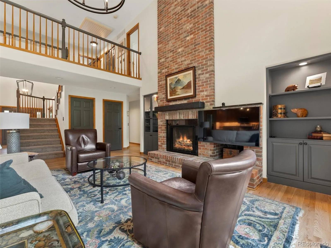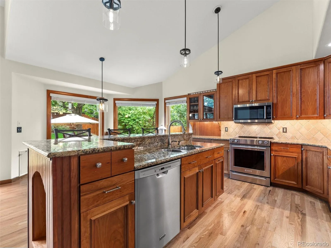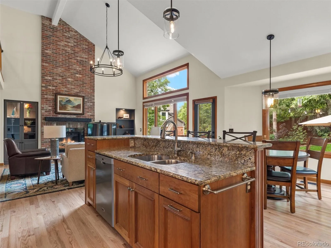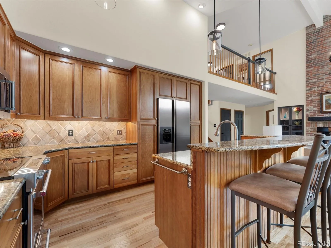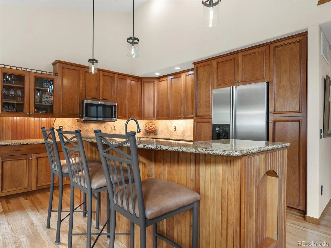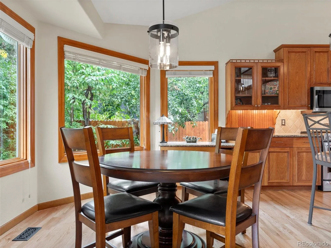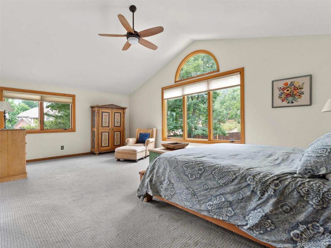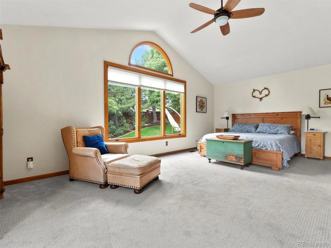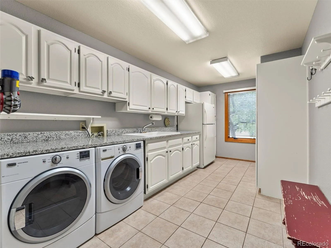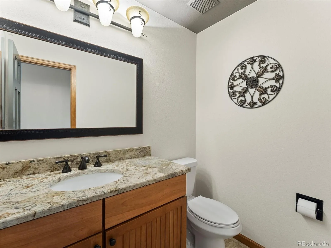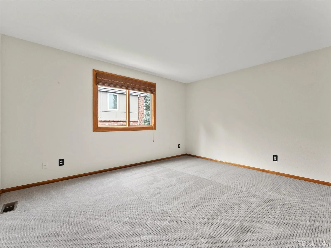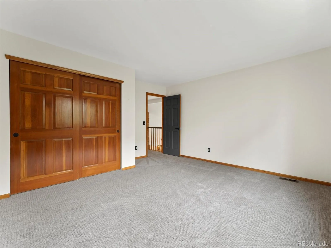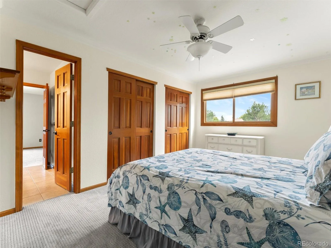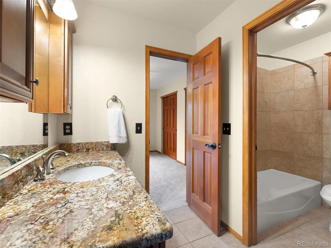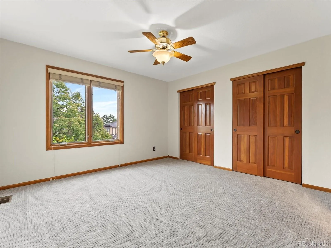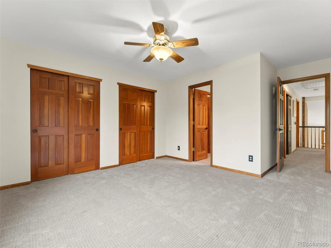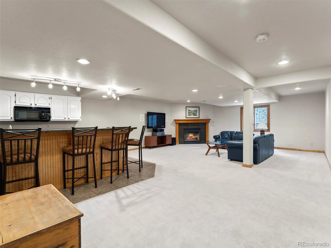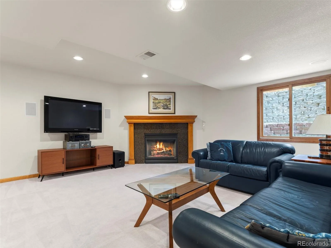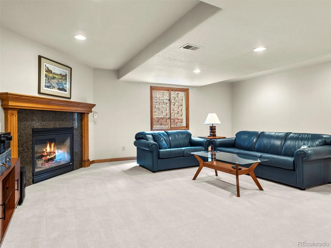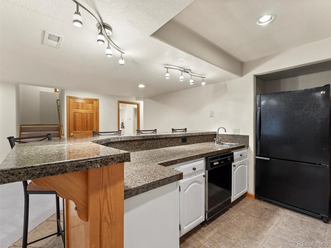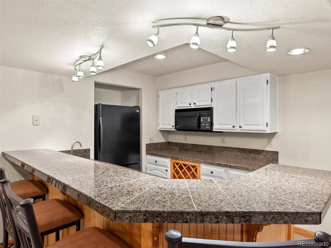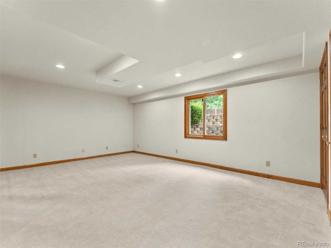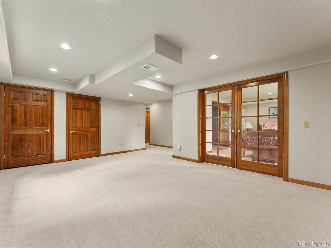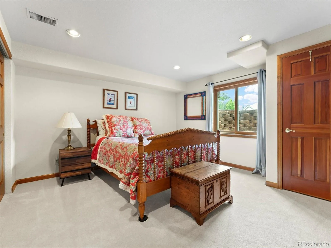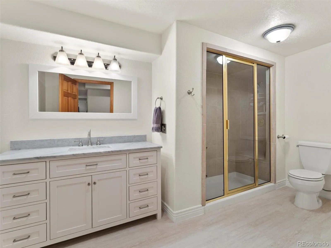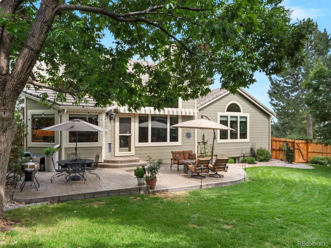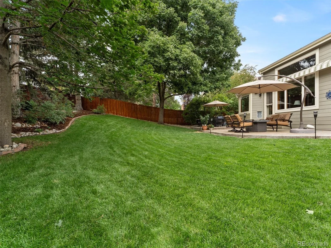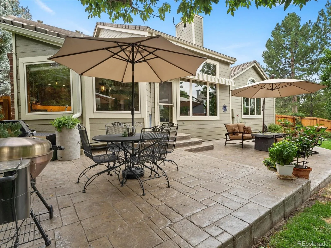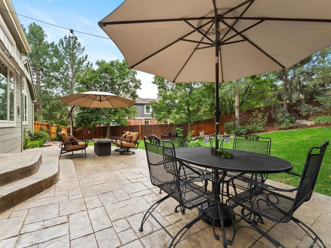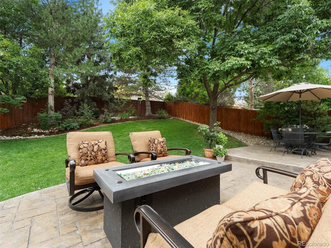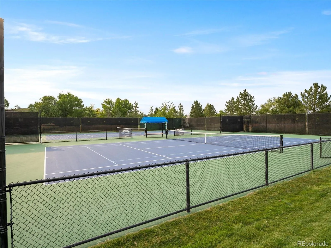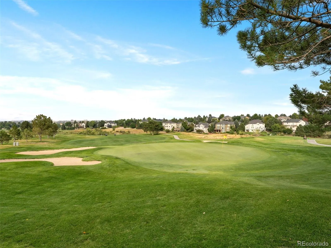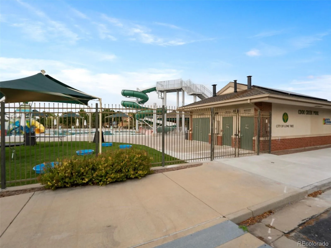Metro Denver Luxury Homes For Sale
Welcome to this beautifully maintained home in the highly desirable Ridgeview neighborhood of Lone Tree, offering outstanding curb appeal with a side-load garage, mature trees, and professional landscaping. Inside, a voluminous open floor plan highlights a two-story foyer, vaulted living room, formal dining room, and hardwood floors that flow into the kitchen and family room. The two-story family room showcases dramatic picture windows that bring the outdoors in, built-in glass cabinetry and bookcase, and an impressive brick gas fireplace. The updated kitchen features custom cabinetry with glass doors, stainless steel appliances, granite counters, and a spacious eating area framed by oversized picture windows. The main-floor primary suite is exceptionally large with a vaulted ceiling, two walk-in closets, and a remodeled bath (2022) with heated tile floors, while the main level also includes a generous laundry room with ample cabinetry, closet space, and utility sink. Upstairs are three spacious bedrooms and an updated full bath. The bright garden-level basement offers abundant natural light with a rec room, fireplace, wet bar, fifth bedroom, newly updated ¾ bath, and a versatile bonus room perfect for exercise, play, or hobbies. Updated windows throughout, stamped concrete patio with electric awning, and a beautifully landscaped, private backyard complete this home. Thoughtful recent updates include new carpet, refinished wood floors, fresh interior and exterior paint, and a brand-new driveway. All within walking distance to Eagle Ridge Elementary, Cook Creek Pool, Lone Tree Golf & Tennis Center, Bluffs Regional Park, and miles of walking paths.

