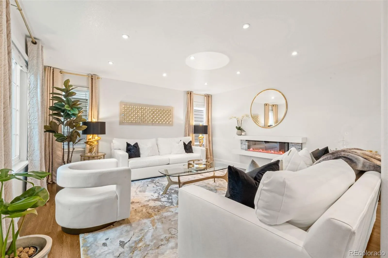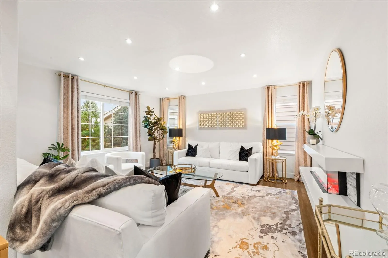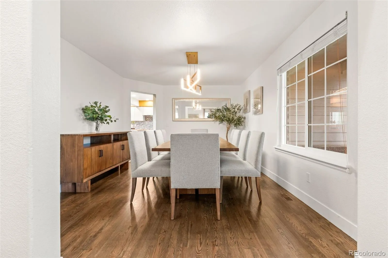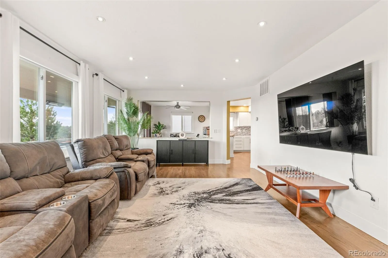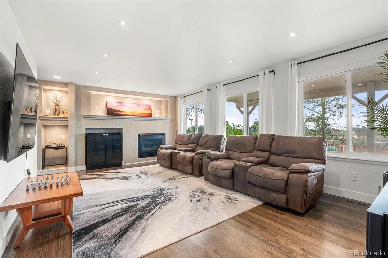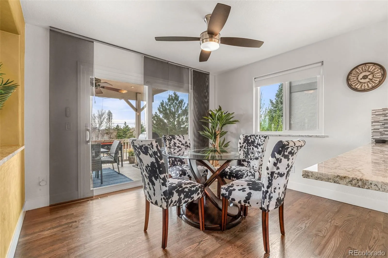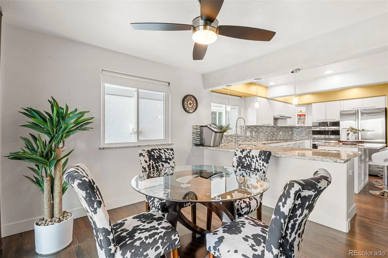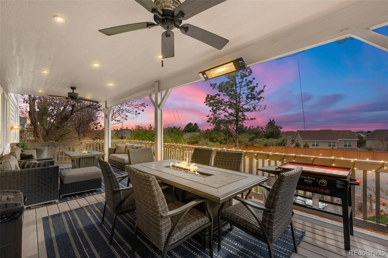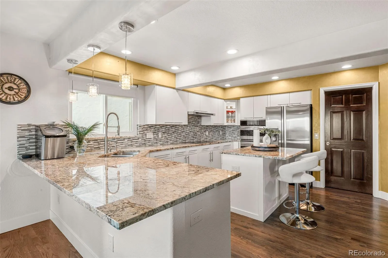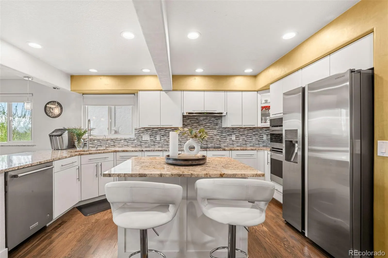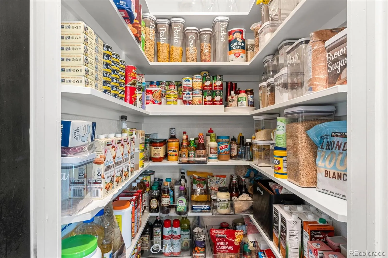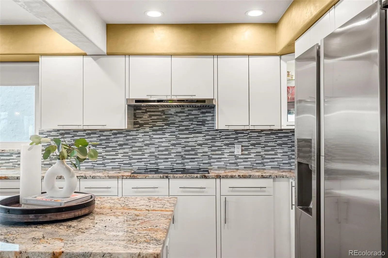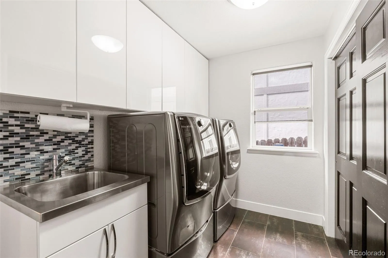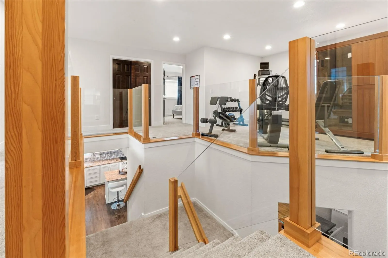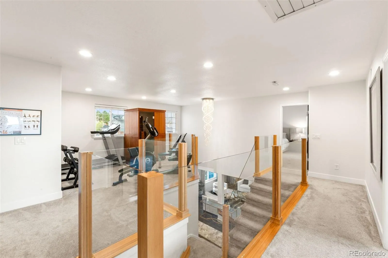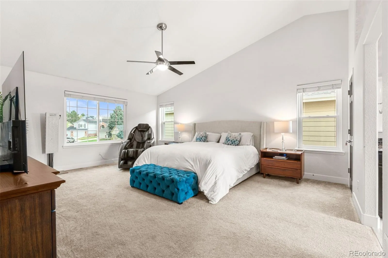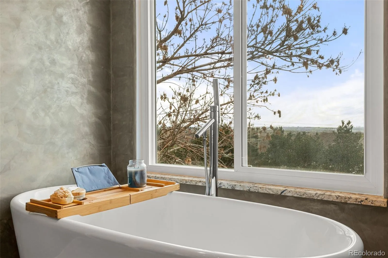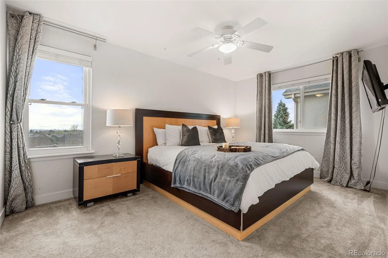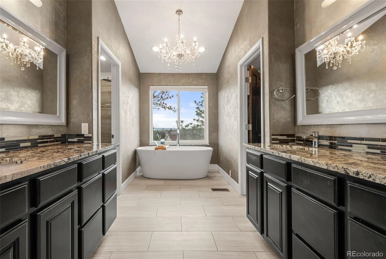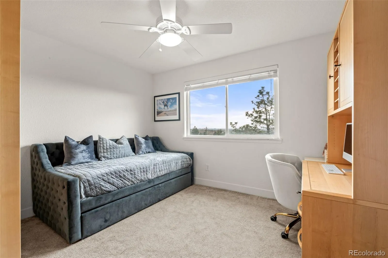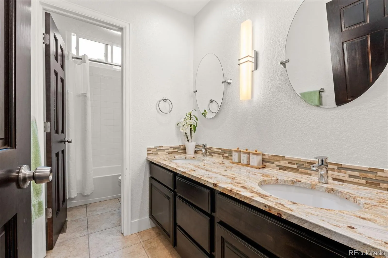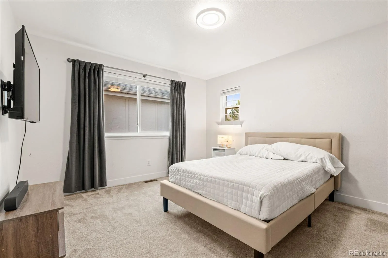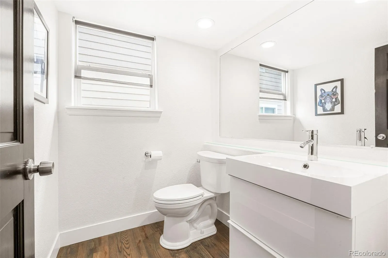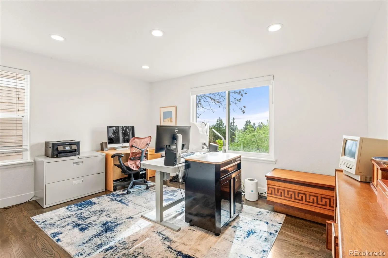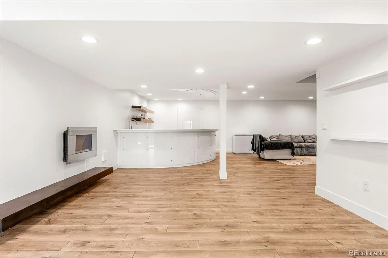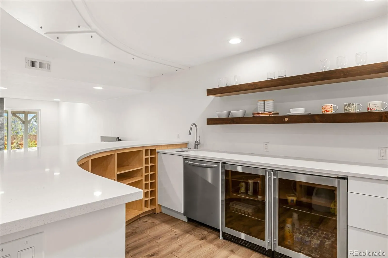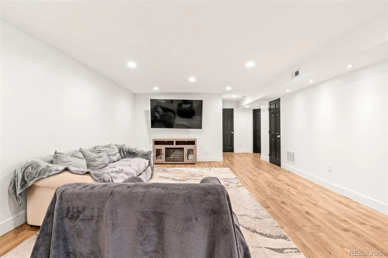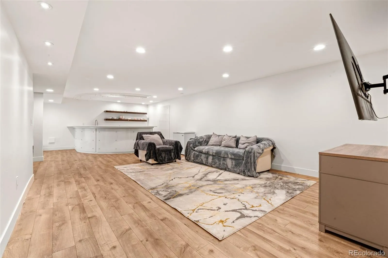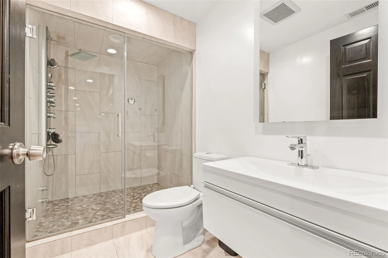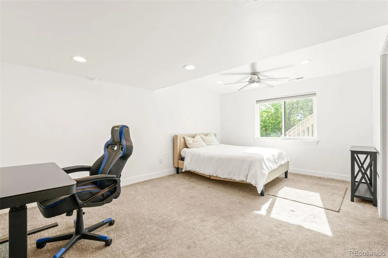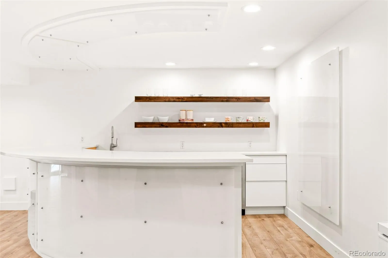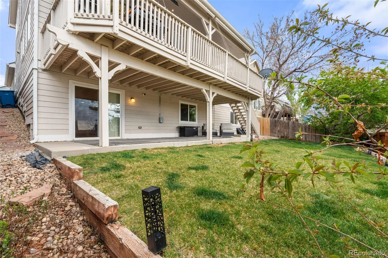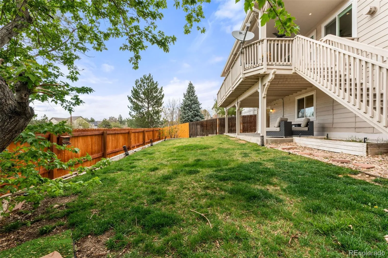Metro Denver Luxury Homes For Sale
This stunning home is the culmination of a perfect floor plan, ideal location, & extreme pride of ownership with tons of updates throughout, including new carpet and repainted deck. The interior is warm & bright with open concept living, high ceilings & an impressive double-sided staircase. On the main floor, the formal living room features a cozy fireplace, a large formal dining room with stunning lighting, and a perfect flow into the kitchen. The kitchen has 42” custom cabinets, stainless steel appliances, granite countertops, large island, walk-in pantry & breakfast nook. Take in incredible views of the front range from the spacious, covered deck that includes ceiling fans and lighting. The family room is accented with built-ins, gas fireplace and motorized blinds to enjoy the scenery through 3 large windows. The rest of the main level features an office/bedroom, powder bath and laundry room with utility sink. Upstairs, the primary bedroom is the ultimate private oasis with a spacious layout including space for a sitting area,
an expansive walk-in closet & a five-piece ensuite with a tub with gorgeous cityscape & mountain views. Three additional bedrooms, a loft & an additional two full bathrooms finish out the second story. In the walk-out basement you’ll find an entertainer’s paradise, complete with an additional living room, kitchenette & bar, two more bedrooms, 3/4 bathroom with steam
shower & a large storage room. Walkout onto the backyard patio & private backyard. Other updates include the top-of-the-line Pella windows, newer interior paint, new HVAC, Vivint security system, and new roof. The insulated and drywalled garage offers a 220v EV outlet & new door w/Wi-Fi opener. Residents have exclusive access to the community amenities including the clubhouse, pools, & tennis/pickleball courts-all within walking distance. Located in the coveted Cherry Creek Schools, you’re just a short drive to plenty of dining, shopping & fun at Southlands & Quincy Reservoir.



