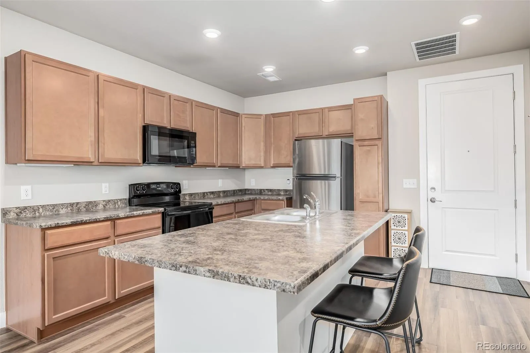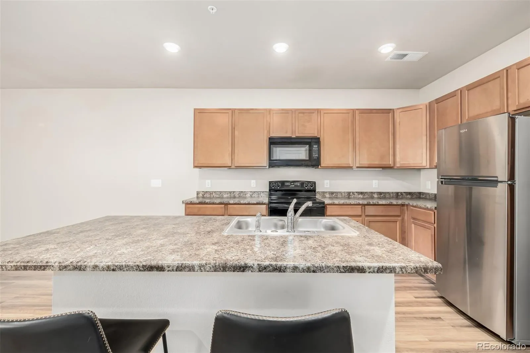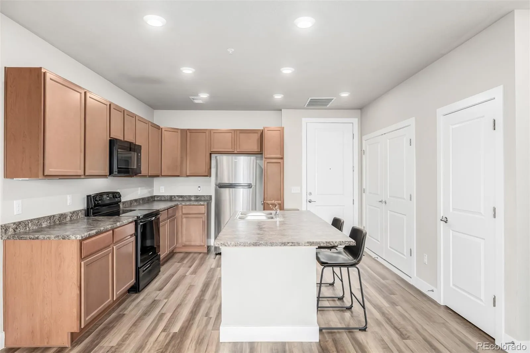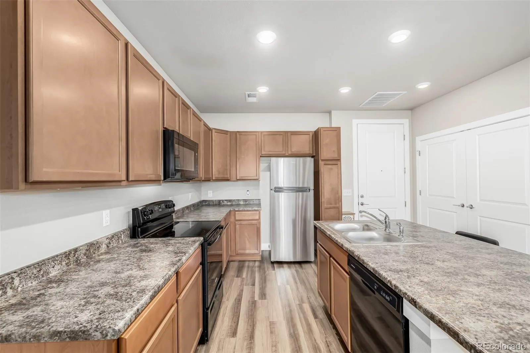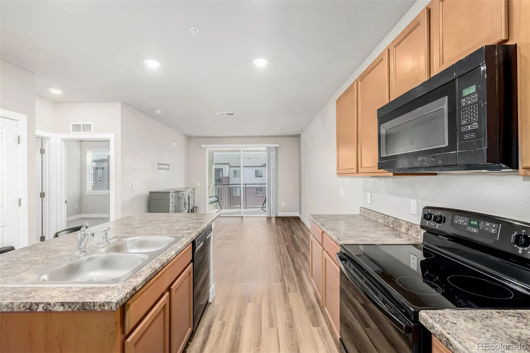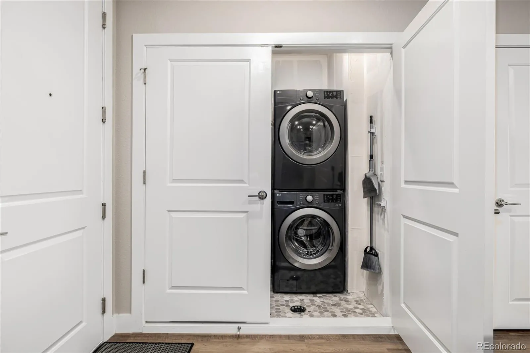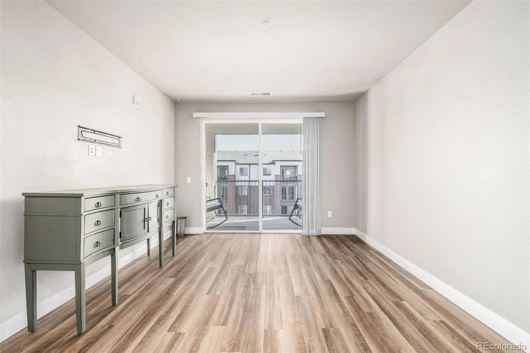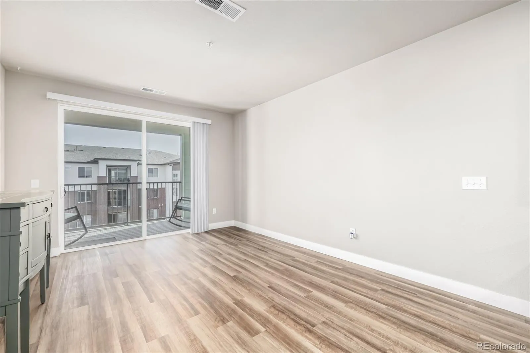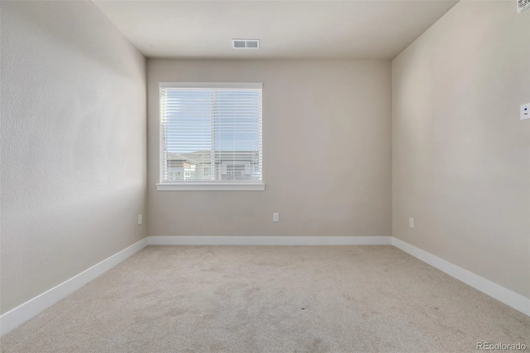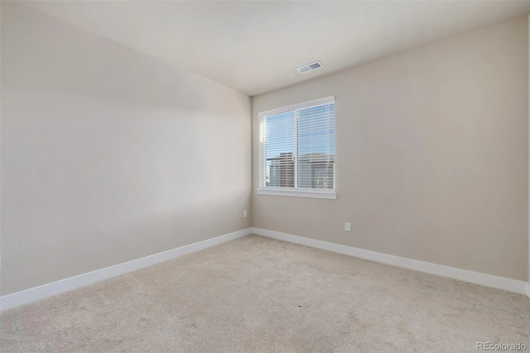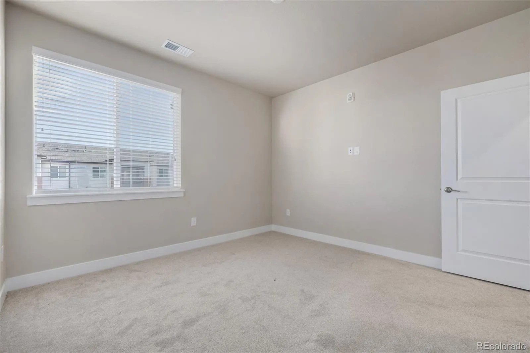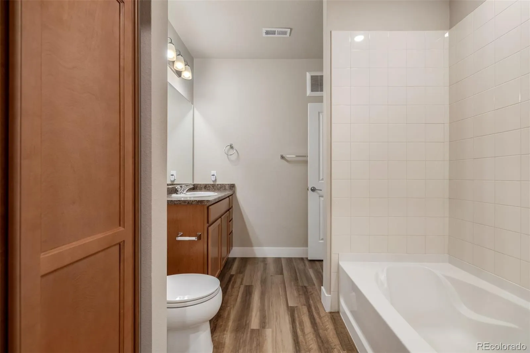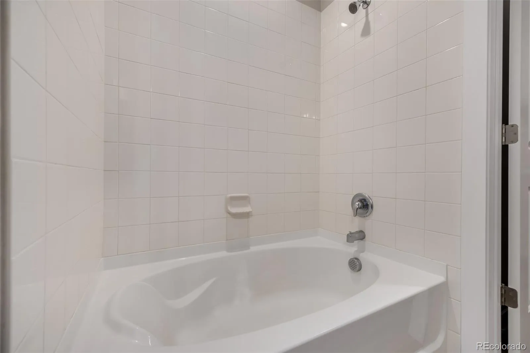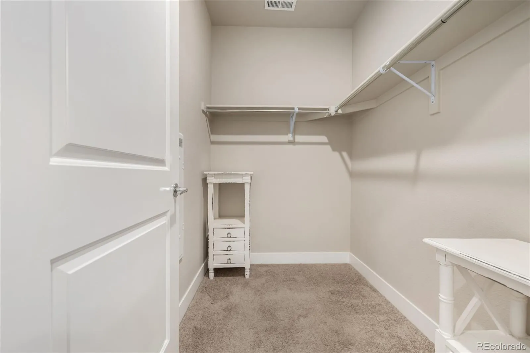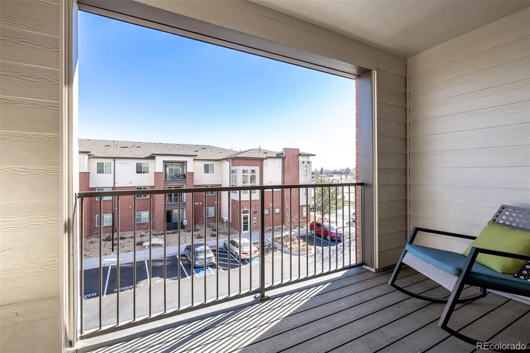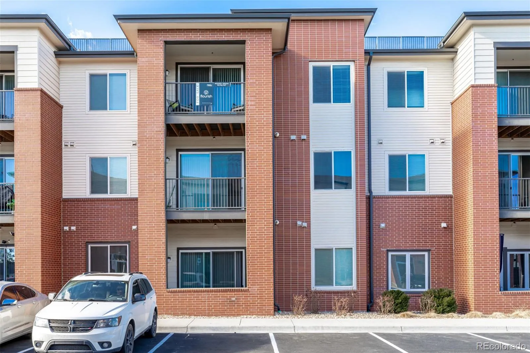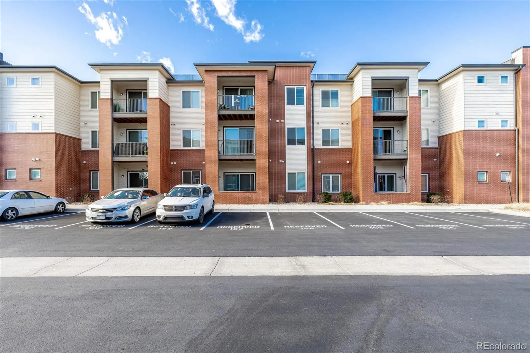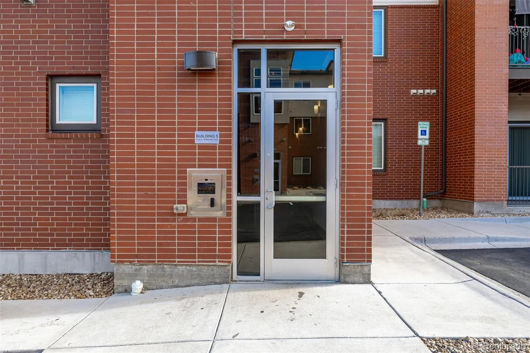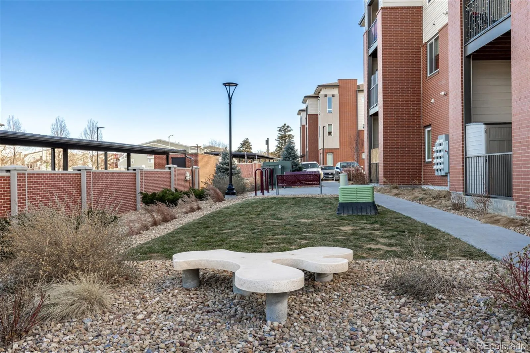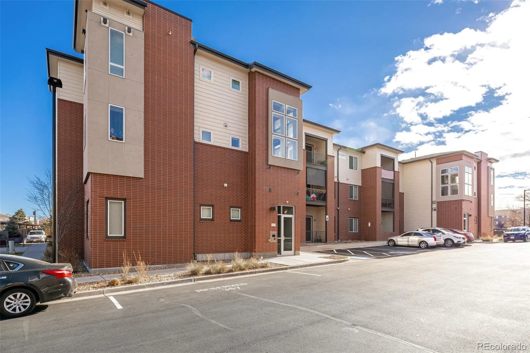Metro Denver Luxury Homes For Sale
SHORT SALE OPPORTUNITY!! This stunning home, built in 2020, embodies the perfect fusion of modern design and urban convenience The open concept layout is a masterpiece of simplicity and style, with soaring ceilings, warm honey-toned plank flooring, and soft neutral tones that bathe the space in light and warmth. The kitchen stands out as a focal point, blending form and function with rich wood cabinetry, recessed lighting, and a versatile island. Whether serving as a prep station, breakfast bar, or gathering hub, the island anchors the space with both practicality and charm. Seamless transitions between the kitchen, dining, and living areas create a dynamic space that feels expansive yet inviting. A serene retreat, the spacious bedroom is designed for comfort, featuring plush carpeting and a generous walk-in closet that balances functionality with elegance. The full-size stacked washer and dryer add an element of convenience, while the secure building entry offers peace of mind. The private covered balcony feels like an urban oasis, perfect for sipping a morning latte, soaking up the fresh air, or unwinding with a favorite book. The one-bedroom layout offers a low-maintenance, intentionally designed living experience, ideal for embracing a more streamlined and carefree lifestyle. The location celebrates the vibrancy of city life, with unparalleled access to RTD light rail, major highways, and an eclectic mix of shops, boutiques, and eateries. From trendy cafés to a variety of dining establishments, culinary adventures await at every turn. Nearby recreation and entertainment options add to the appeal, offering endless possibilities for exploration and enjoyment. This move-in-ready condo is a harmonious blend of modern elegance and urban energy. FHA APPROVED!


