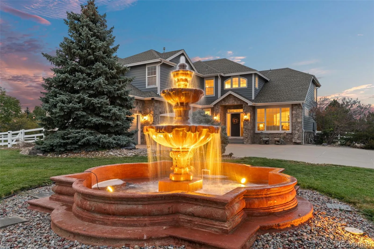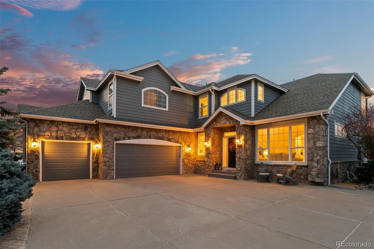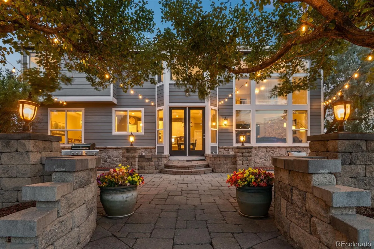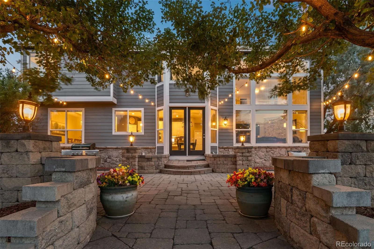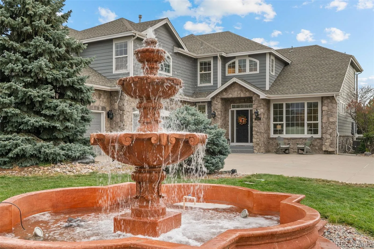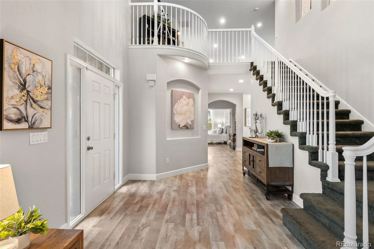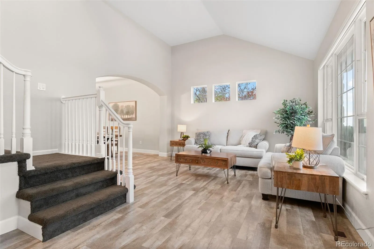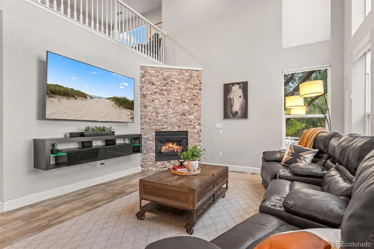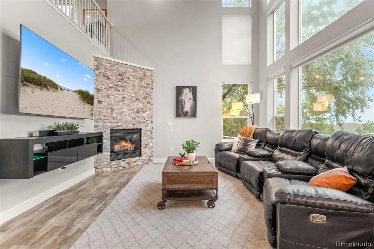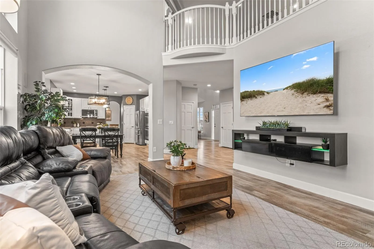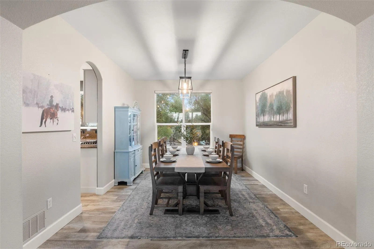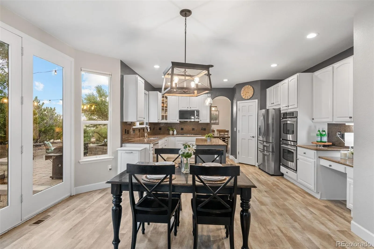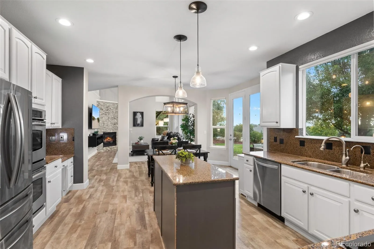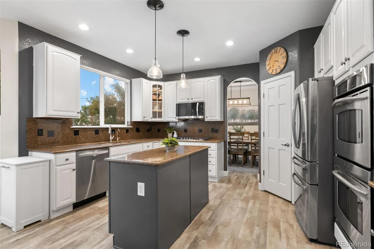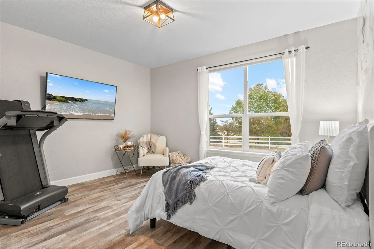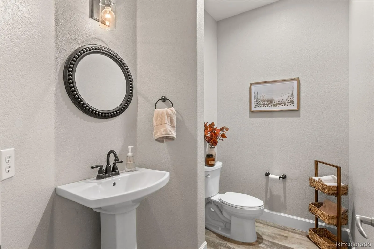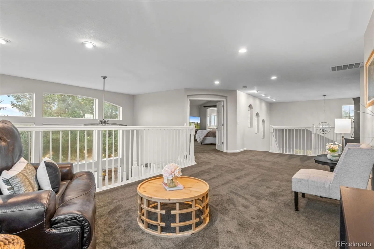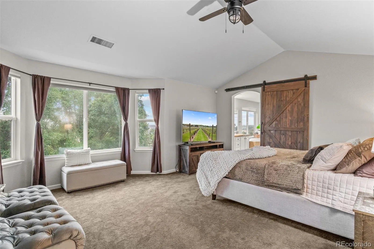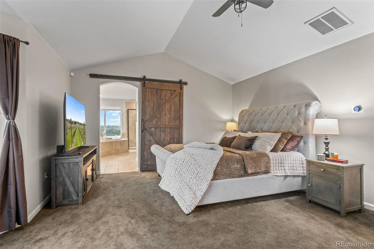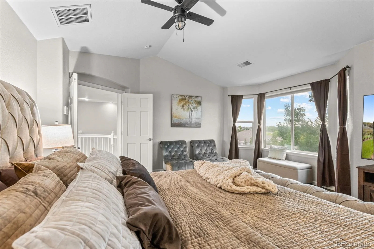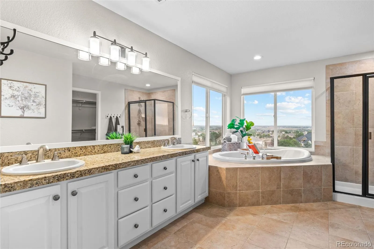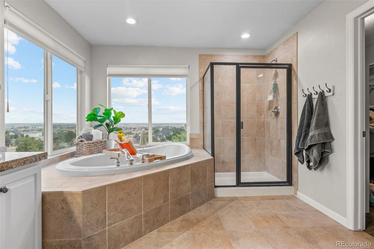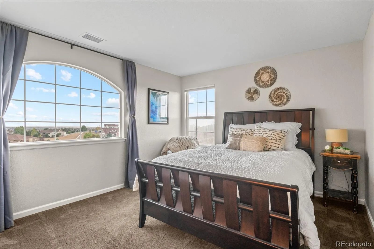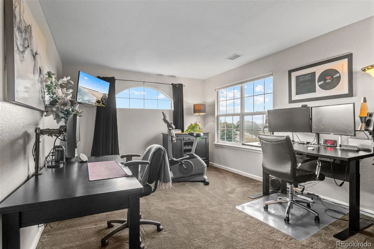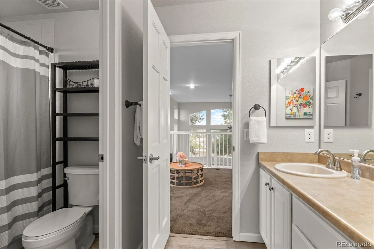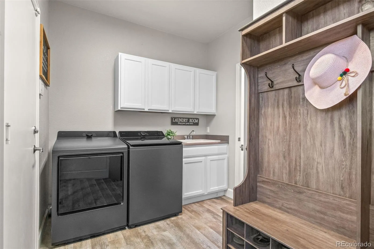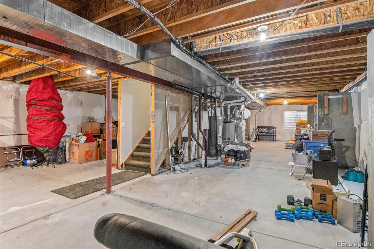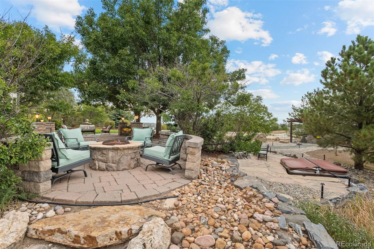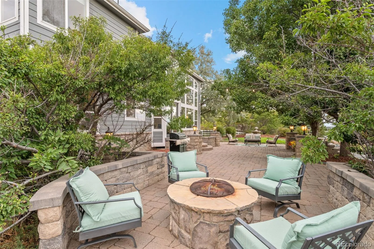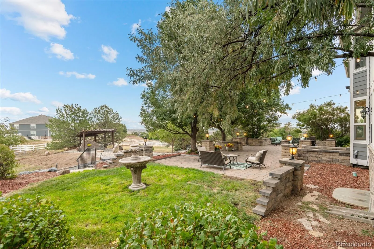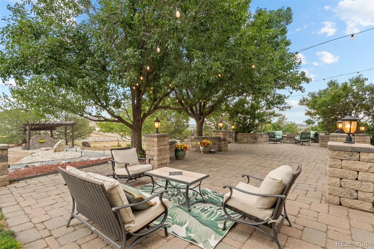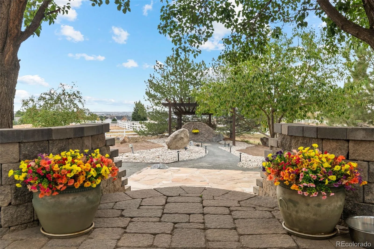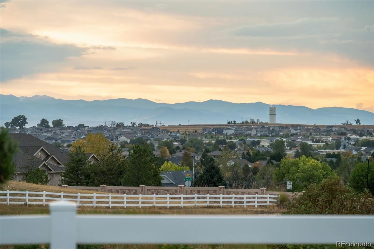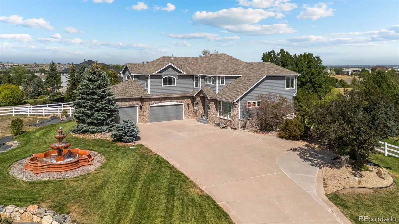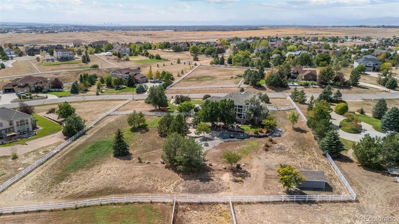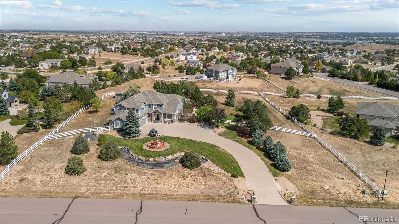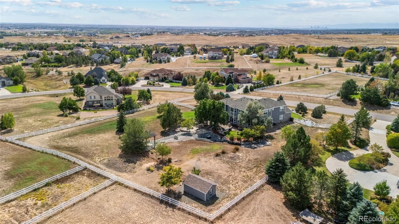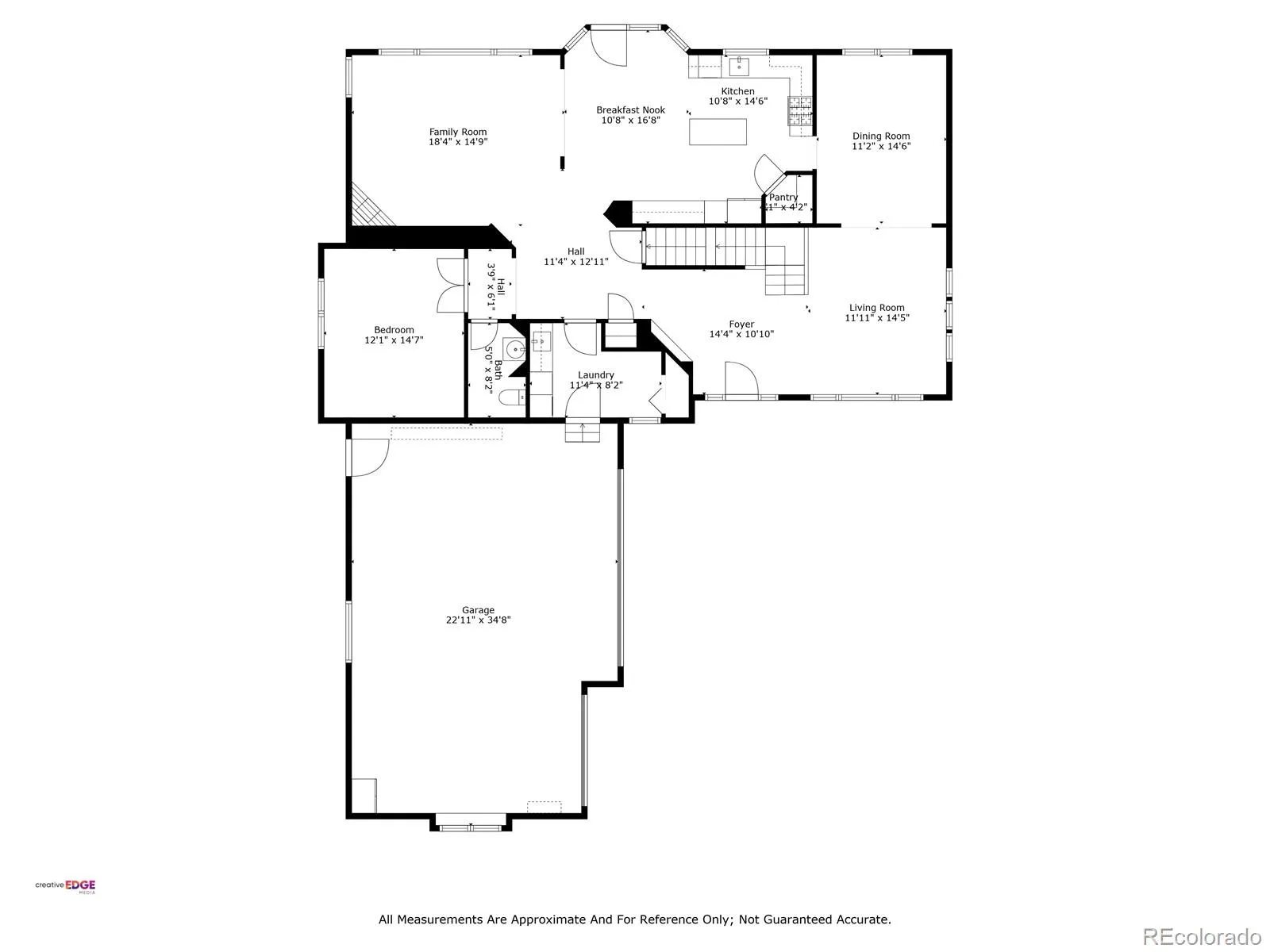Metro Denver Luxury Homes For Sale
Refined living in the gated community of Todd Creek Estates. This 4-bedroom, 4-bathroom horse property rests on nearly 2 acres with mountain views, mature trees, and privacy. A stately exterior with water feature and 3-car garage sets the tone for the elegance inside.
The two-story foyer makes a grand impression with its sweeping staircase and views to the formal living and dining rooms. From there, the home flows into the family room where soaring ceilings, expansive windows, and a striking stone fireplace take center stage. The adjoining kitchen features double ovens, stainless appliances, and abundant cabinetry-ideal for both daily living and entertaining. A main level bedroom sits next to a half bath, offering flexibility for an office or guest space. The mudroom/laundry provide storage and utility off the garage entry.
Upstairs, the primary suite is a retreat of its own with vaulted ceilings, a 5-piece bath with soaking tub & shower, dual vanities, walk-in closet, and serene views. Two additional bedrooms, each with walk-in closets, share nearby full baths. A huge loft anchors the level-large enough for a media room, playroom, or second living area-with endless potential to fit your lifestyle.
The unfinished basement-nearly 1,900 sq ft with multiple egress windows—offers unlimited possibilities for future living space.
The backyard is a retreat: a hot tub tucked beneath trees, multiple stone patios and firepit areas, and a pergola that feels fit for a wedding. Mature landscaping, outdoor lighting, a sprinkler system, and a matching shed enhance the setting. With zoning that allows additional outbuildings and up to two horses, the opportunities are unmatched.
This residence offers more than a home-it’s a retreat for both quiet evenings and vibrant gatherings. Elegant interiors flow seamlessly to a backyard built for entertaining. With acreage, horse privileges, and resort-style outdoor living, home is where everyday comfort meets unforgettable experiences.

