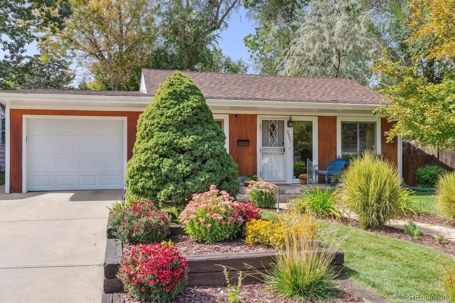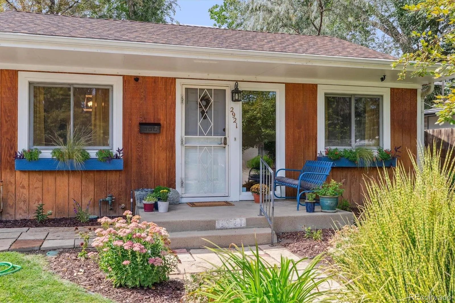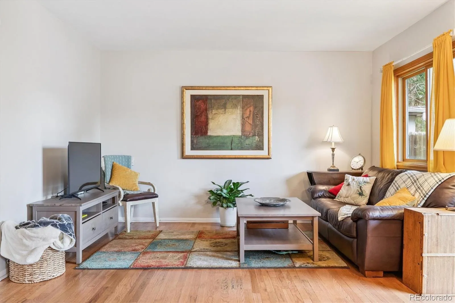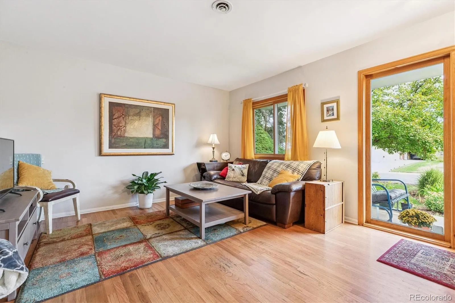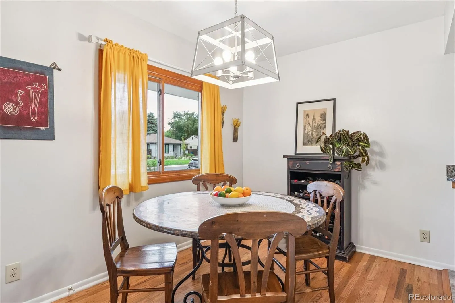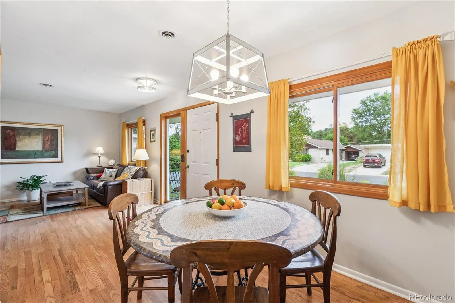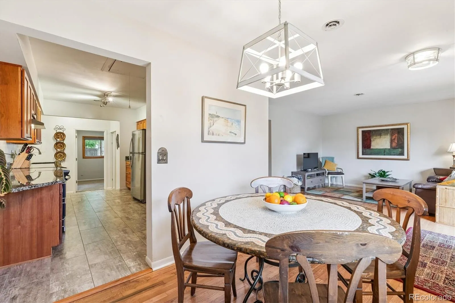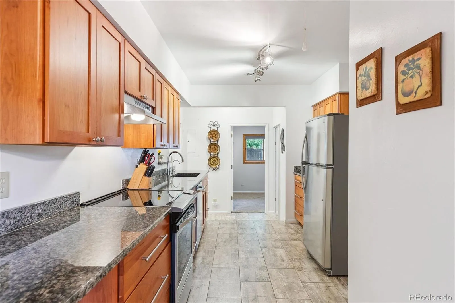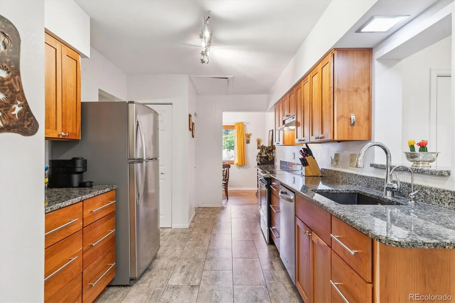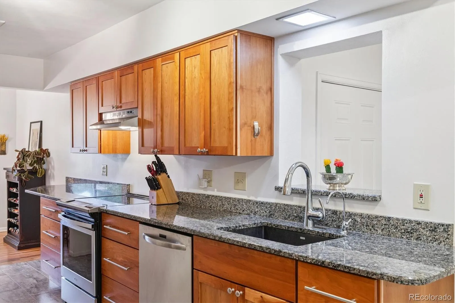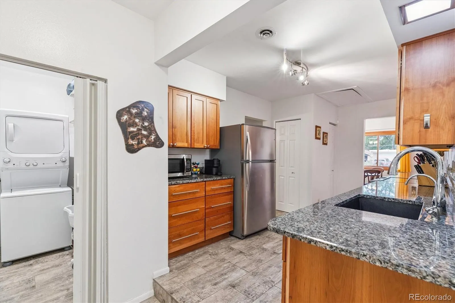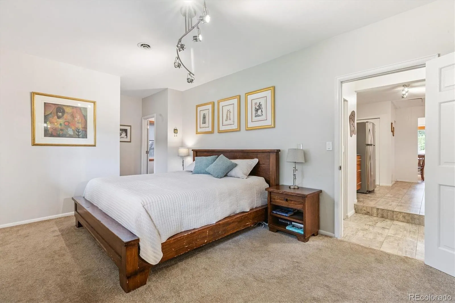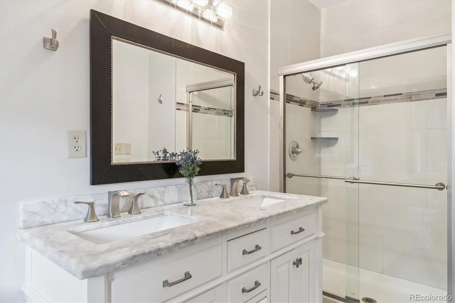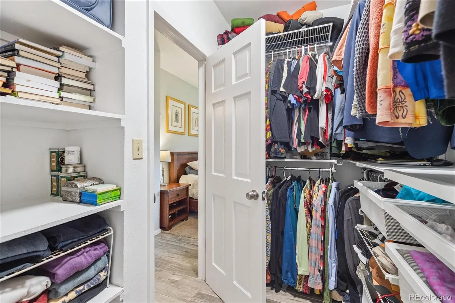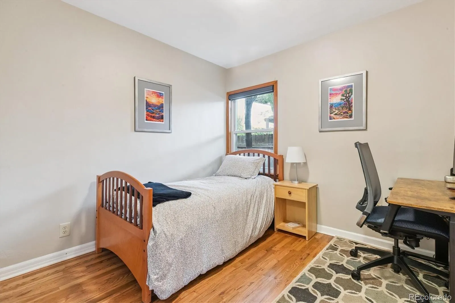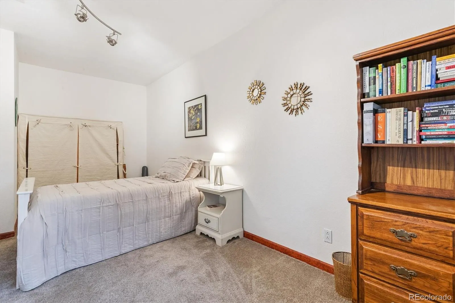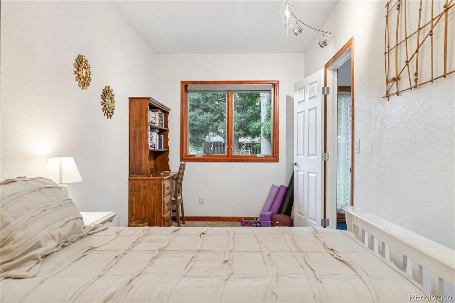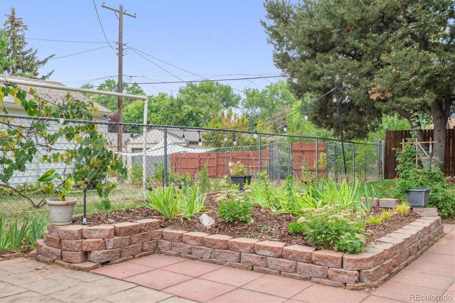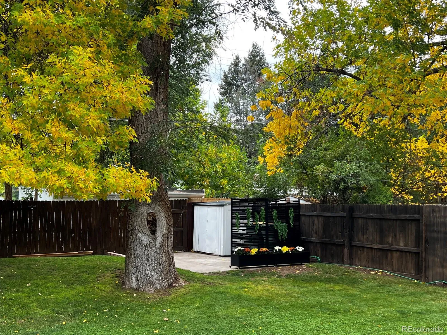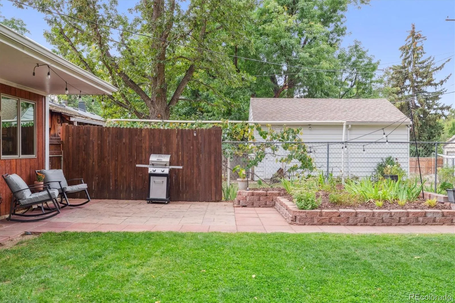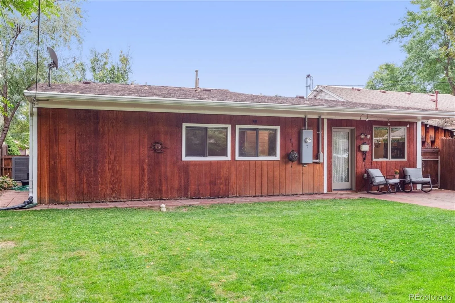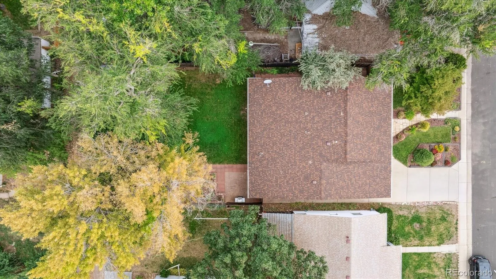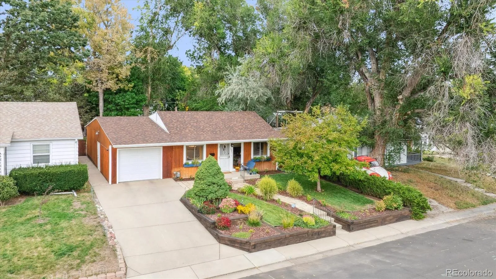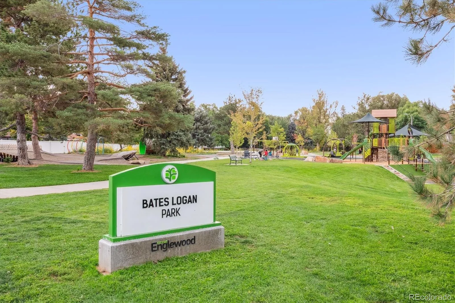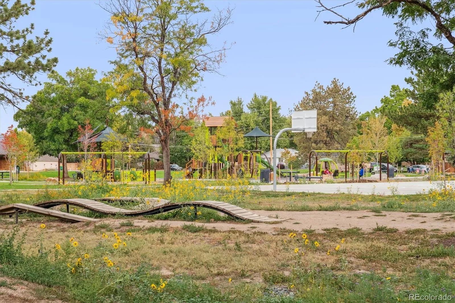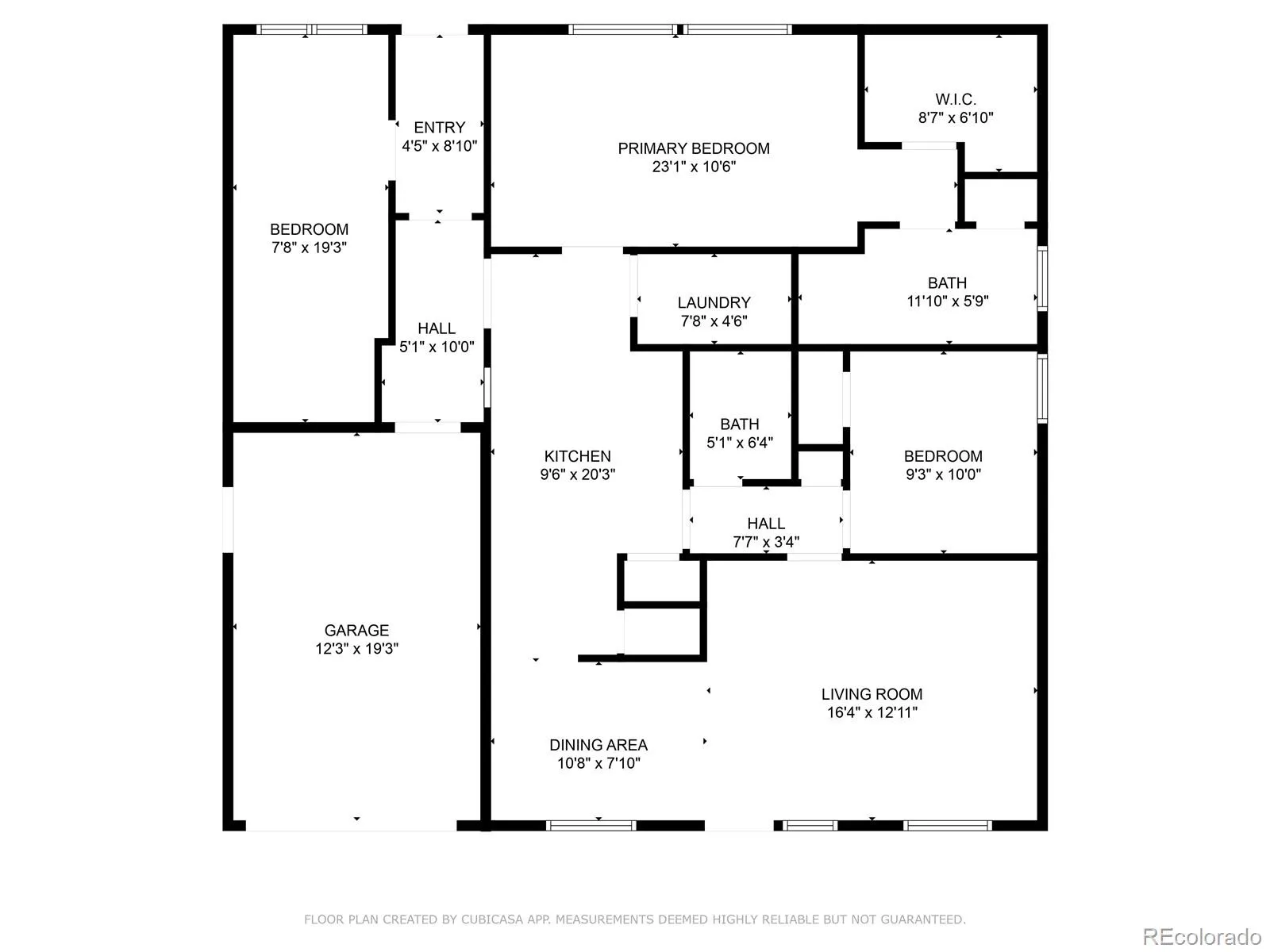Metro Denver Luxury Homes For Sale
Sellers are open to reasonable offers!!! Must see primary suite! Nothing comparable in the area! This well maintained ranch style home sits in the middle of a stunning tree-lined street. The front perennial gardens and lawn have seen immaculate care. Upon entering you’ll immediately notice the gleaming hardwood floors and open layout. The living room and dining room are adjacent to the kitchen and perfect for entertaining family and friends! The kitchen features granite countertops, custom tile flooring, beautiful cabinetry and stainless appliances. The primary bedroom is massive with plenty of room for a king bed and additional furniture. The spa-like ensuite bath is highlighted by marble countertops, double sinks, and a beautiful tiled shower with glass enclosure. The large walk-in closet has a custom designed organization system for optimizing your storage options. This ranch also offers two additional bedrooms and an updated full bath! The fully fenced in backyard offers a secluded sanctuary for relaxation, with plenty of space for gardening, play, or hosting a barbecue. There is currently a concrete slab in the backyard if you would like to add an additional garage. This home is located conveniently near multiple parks, including the newly renovated Bates-Logan Park and Harvard Gulch. Bates-Logan park is complete with a bike track, bocce ball court, bbq, soccer fields and award winning playground. Walk to Denver Beer Company, Cocina Taco and Penn Street Kitchen! The bustling South Broadway corridor with shops, restaurants, and entertainment options are all within walking distance. Broadway and University both provide easy access to I-25 and hwy. 285, making a commute to downtown or the DTC a breeze.


