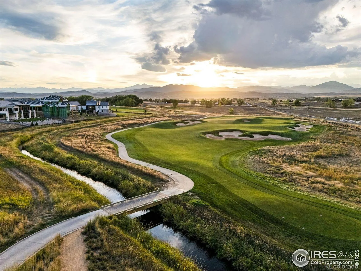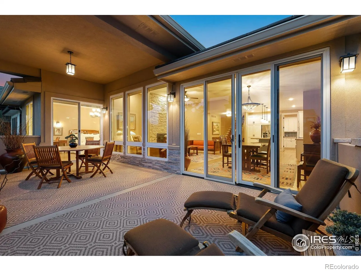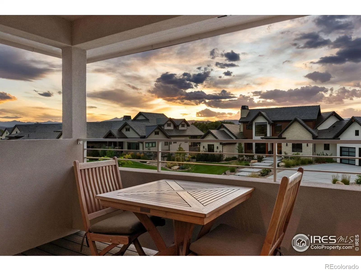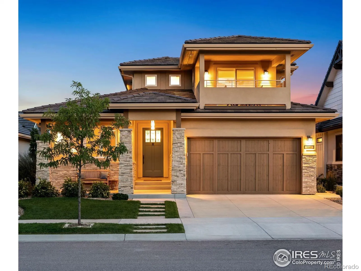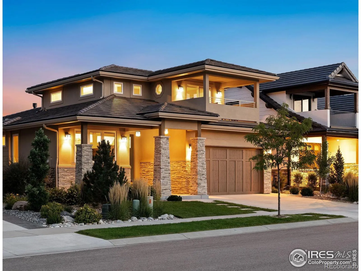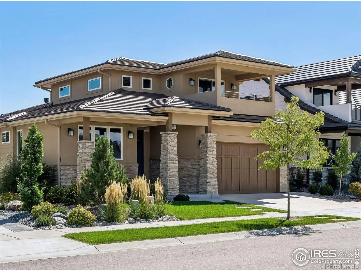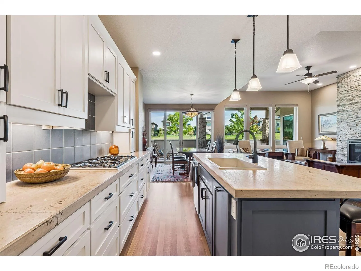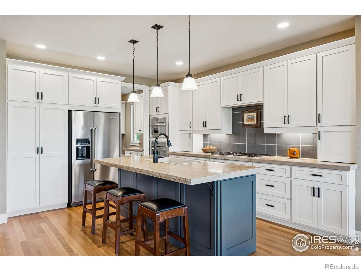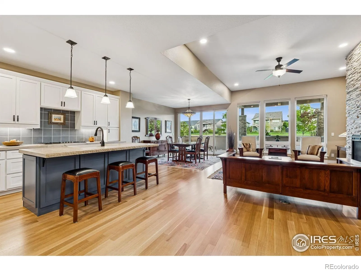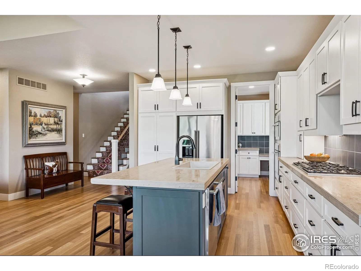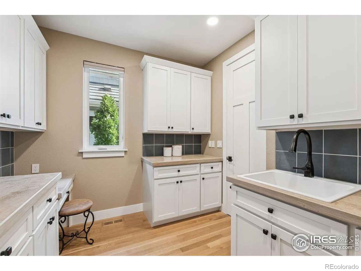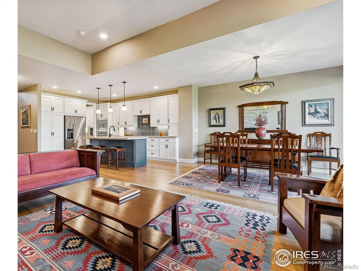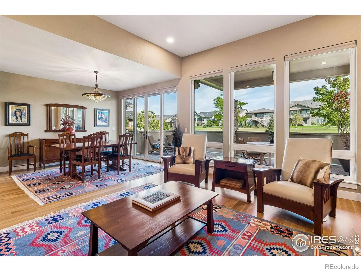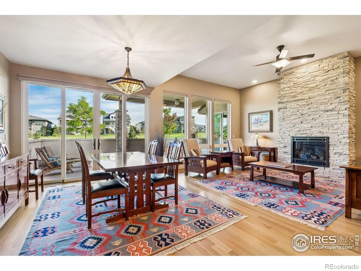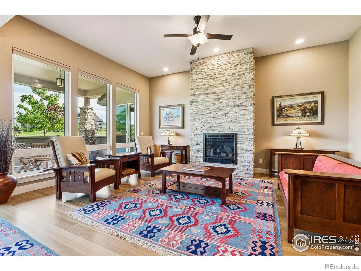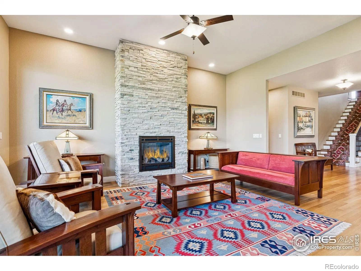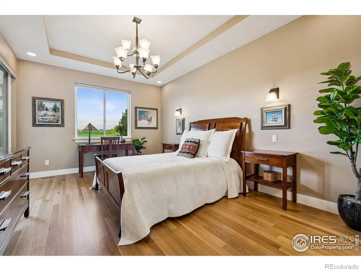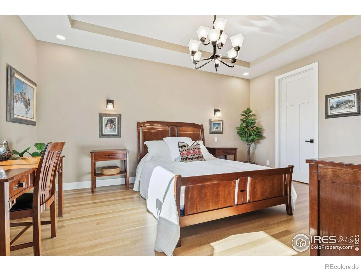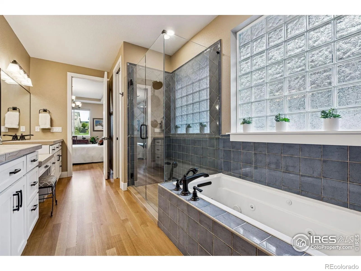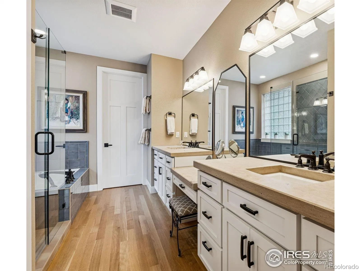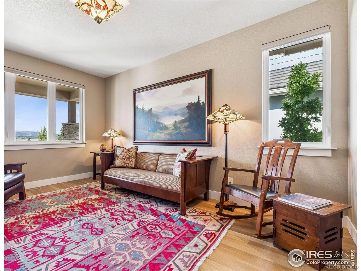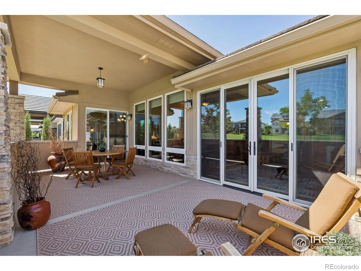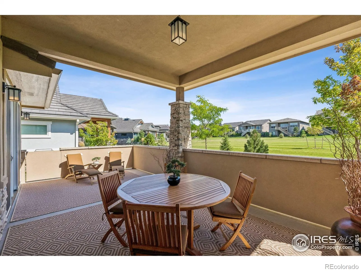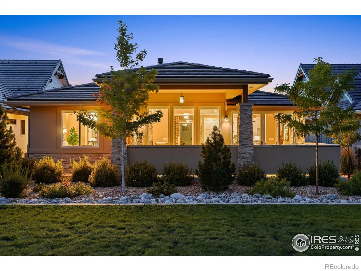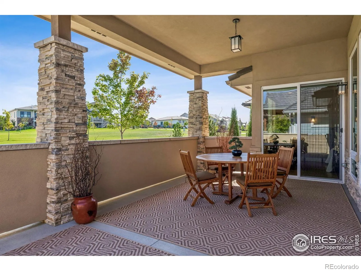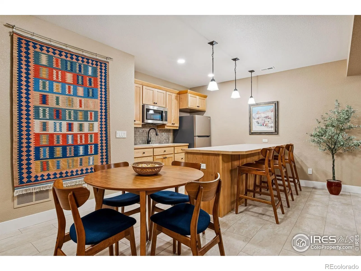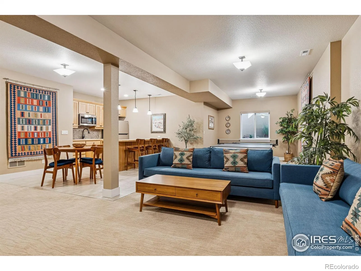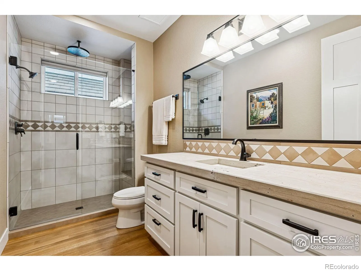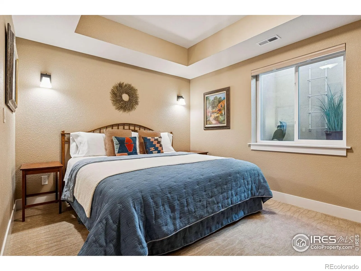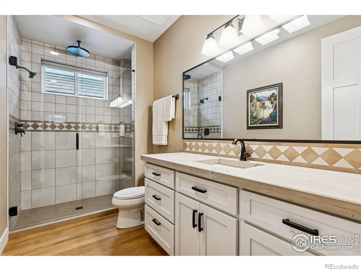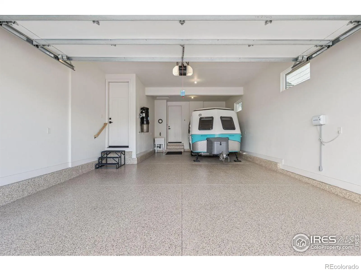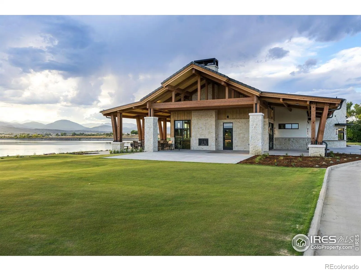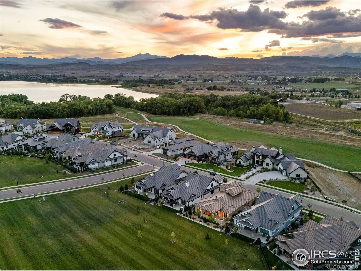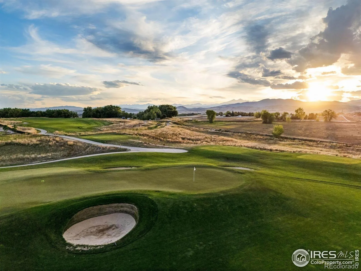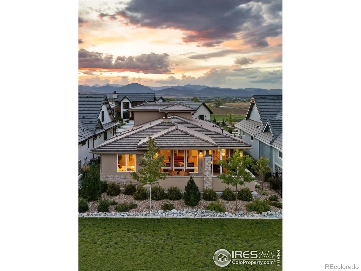Metro Denver Luxury Homes For Sale
Welcome to this stunning Contemporary Colorado Craftsman home in Heron Lakes! Inspired by Frank Lloyd Wright’s philosophy of compression and expansion, this residence greets you with the gentle glow of art glass lighting in the classic entry and a warm alder-wood 9-foot ceiling. It then unfolds dramatically into a 17-foot ceiling drenched in natural light. The front room provides a peaceful, adaptable office space with four large windows. A classic Craftsman stairway leads to a 283 sq. ft. loft with seven clerestory windows and a sliding glass door opening to the covered deck-an ideal perch for savoring sunsets over the foothills and snow-capped peaks. Additional outdoor retreats include a shaded front porch and a fully walled rear patio for enjoying sunrises or moonlit evenings.Inside, eight-foot Poplar Shaker doors, rift-and-quartered white oak flooring, Baldwin bronze hardware, and insulated walls lend warmth and tranquility. Upgraded white casement windows feature cordless custom blinds, conveniently operated by wall switches or phone. The stylish kitchen showcases Thermador built-ins, soft-close Tharp cabinetry, and custom sandstone countertops.In the Butler’s pantry, you’ll discover a wet bar, baking center, office nook, and laundry. The stucco and stone exterior, concrete tile roof, and thoughtful landscaping provide easy-care living, with HOA services covering yard maintenance and snow removal.A three-car tandem garage includes a polyurea floor, car charger outlet, central vacuum, and hot/cold wash sink. Set within prestigious Heron Lakes at TPC Colorado, you’ll enjoy championship golf, serene lakes, scenic trails, a resort-style pool, and a 60,000 sq. ft. clubhouse offering dining, fitness, and breathtaking mountain views.Its prime location ensures quick access to I-25, Denver International Airport, Boulder, Fort Collins, and Longmont. This exceptional home delivers an unparalleled Colorado lifestyle!

