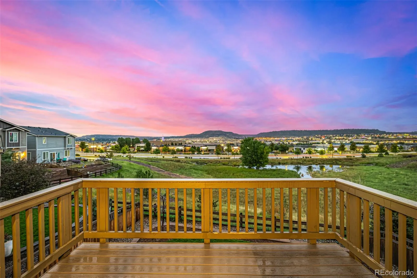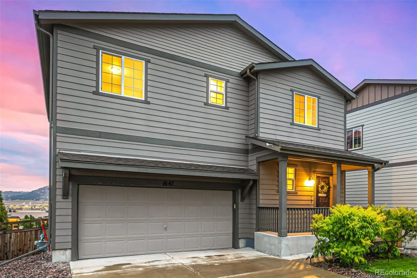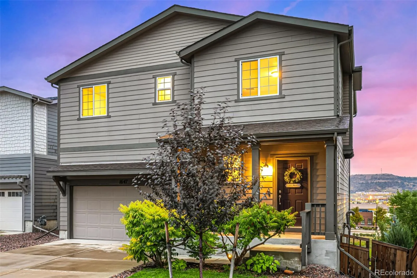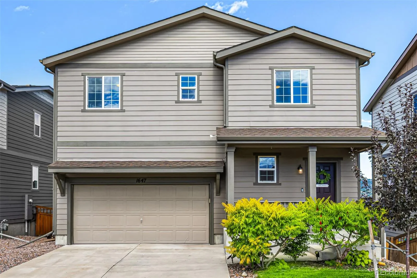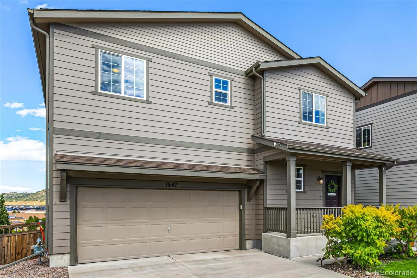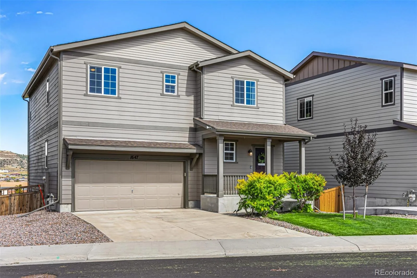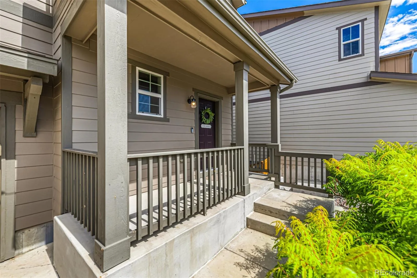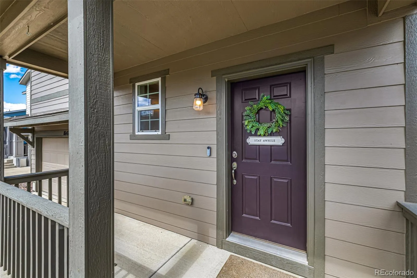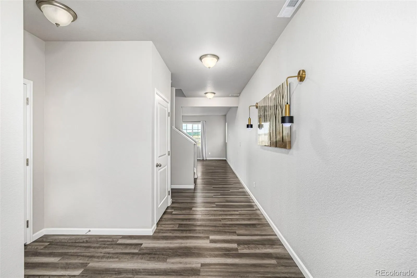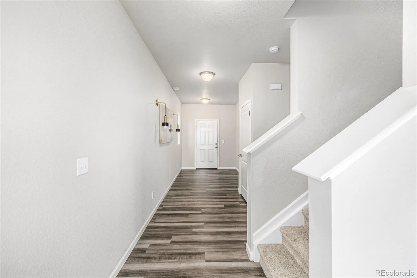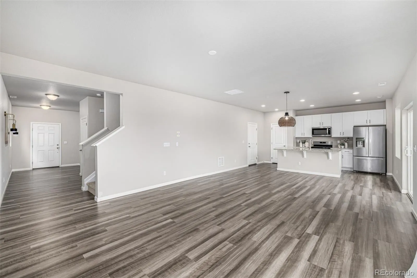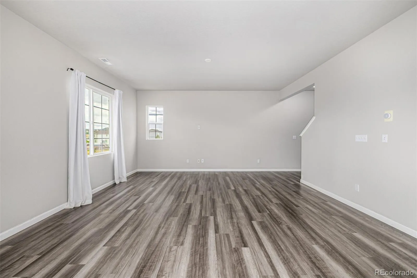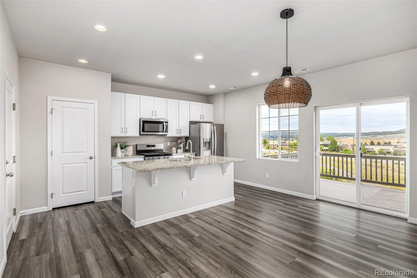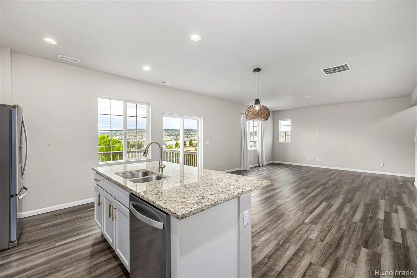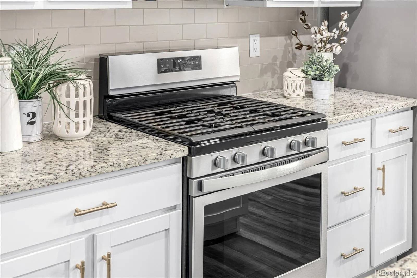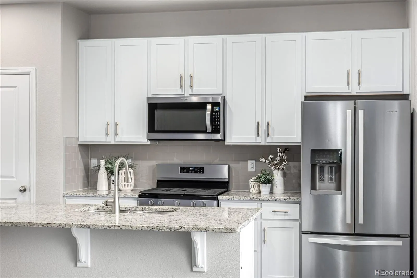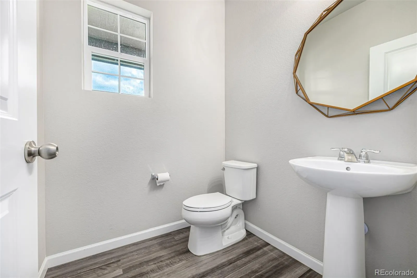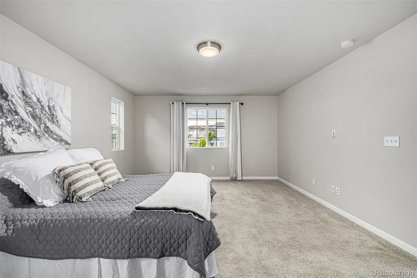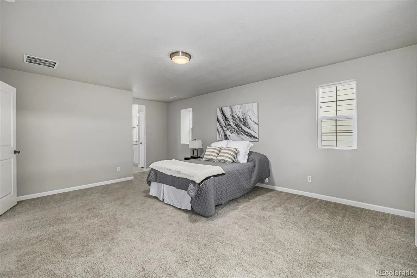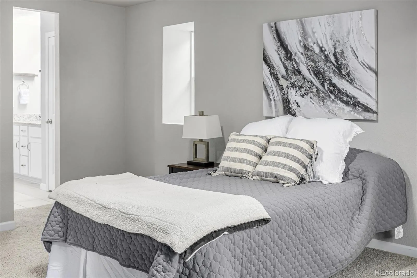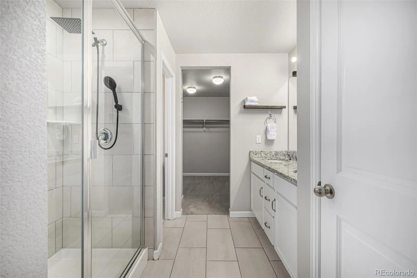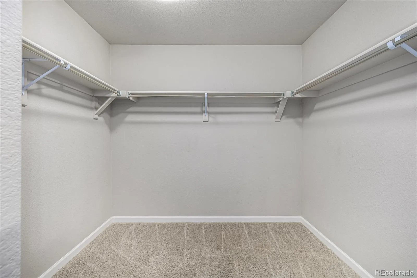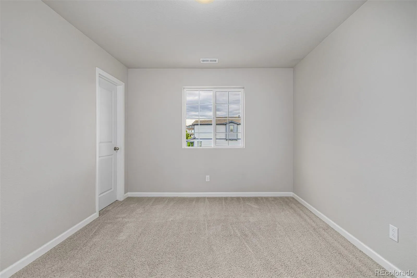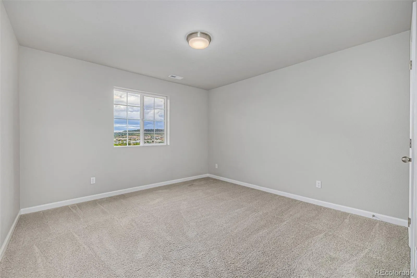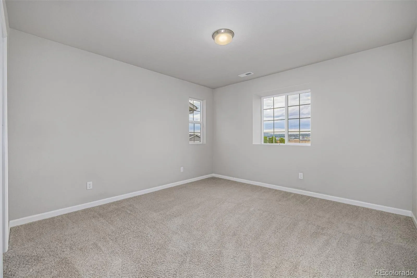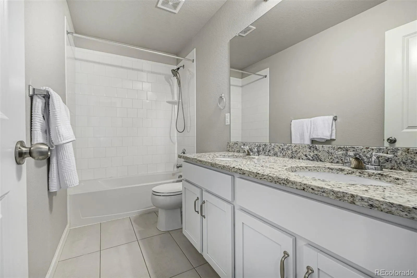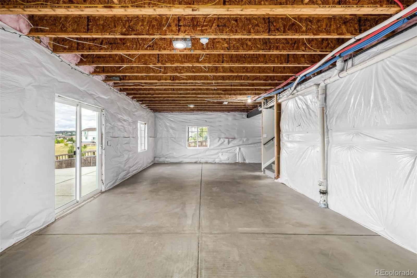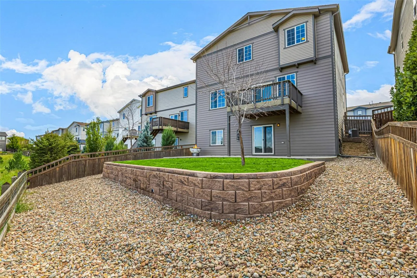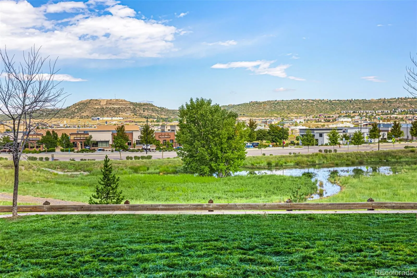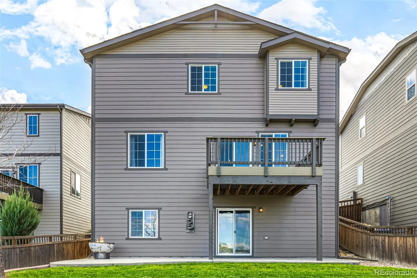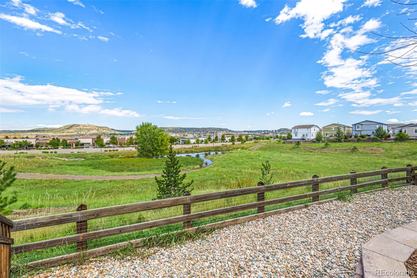Metro Denver Luxury Homes For Sale
SELLER OFFERING UP TO $10,000 CREDIT TOWARD BASEMENT FINISH/CLOSING COSTS WITH AN ACCEPTABLE OFFER. Looking for a new place to call home? This beautiful two-story residence in the sought-after Meadows is the one! Every corner of this home has been thoughtfully designed, offering a living experience that combines elegance with comfort. It provides 4 beds, 2.5 baths, a 2-car garage, and a grassy landscape. The inviting interior showcases abundant natural light, a neutral palette, tall ceilings, and wood-look flooring w/soft carpet in all the right places. If entertaining is on your mind, the desirable open layout is sure to impress! It is paired with sliding doors that open to the balcony, where you can unwind while savoring unobstructed views of the open space. The impeccable kitchen boasts stainless steel appliances, granite counters, ample white cabinetry, a pantry, recessed lighting, and an island with a breakfast bar. All bedrooms are situated upstairs! The large primary bedroom has an ensuite with dual granite sinks and a walk-in closet. The walk-out basement that backs up to open space enhances the property’s connection to nature! Whether you envision creating a custom entertainment area, a home gym, or additional living space, this blank canvas offers endless possibilities. The sliding doors lead you to the backyard, where the deck awaits you – ideal for relaxing or enjoying BBQ. Located in a community that values lifestyle and convenience, The Meadows offers residents access to a clubhouse, pool, and tennis courts, fostering a sense of community & well-being. What’s not to like? Make this gem yours!

