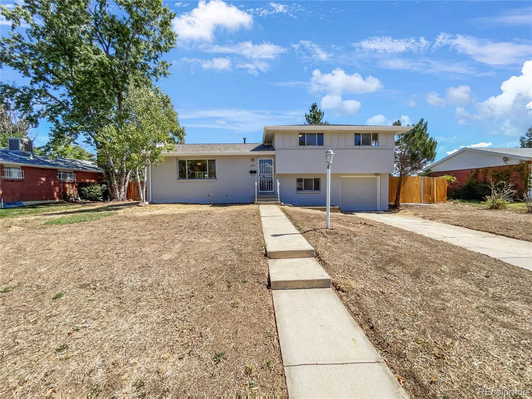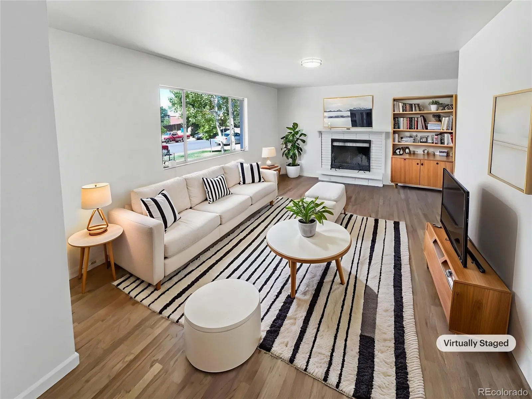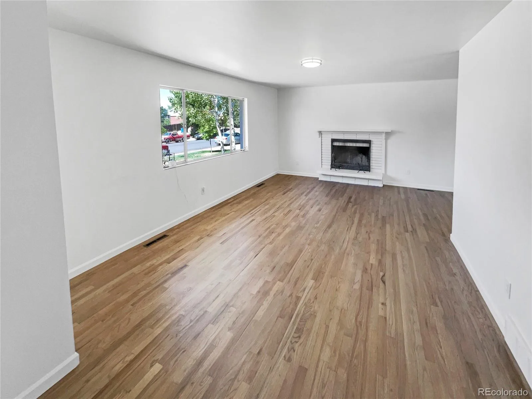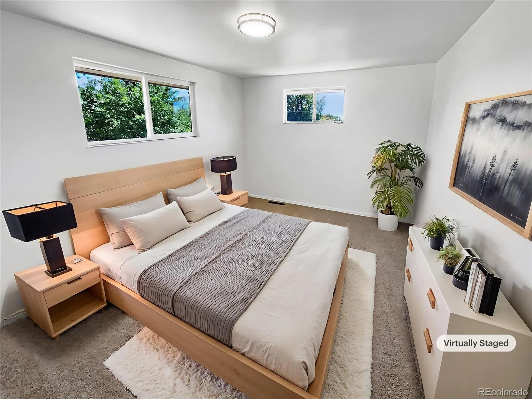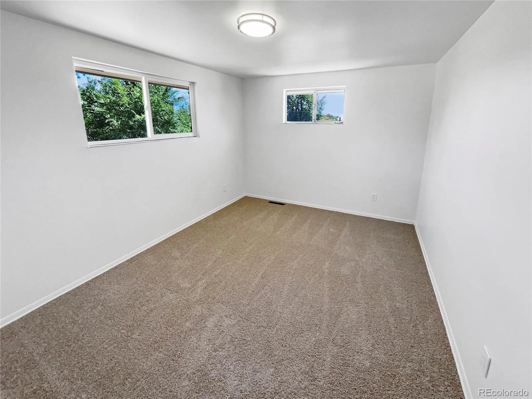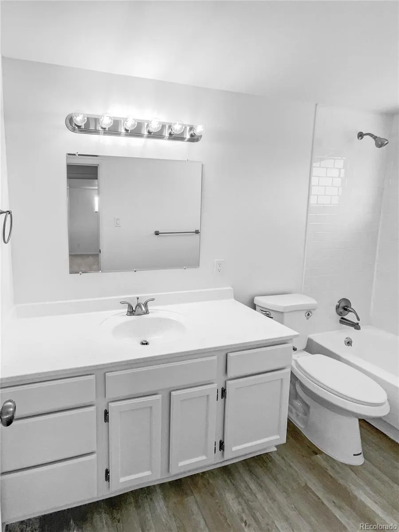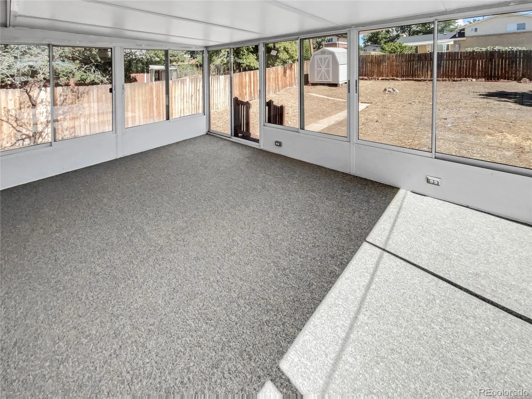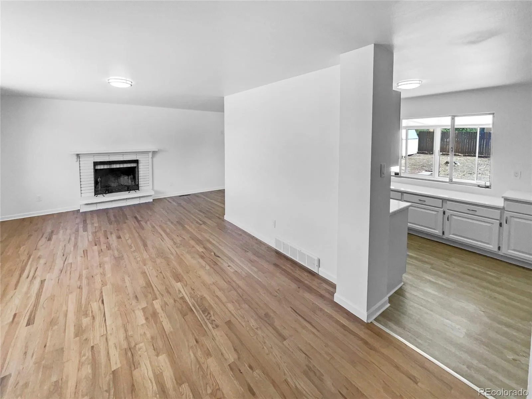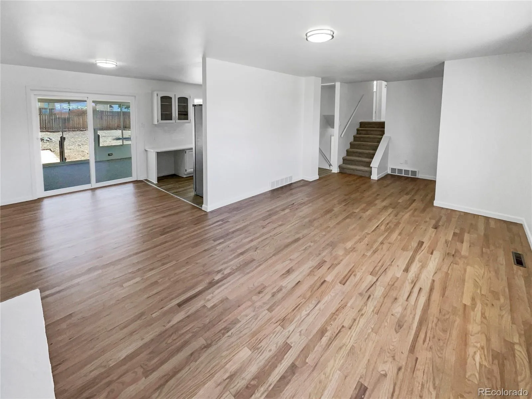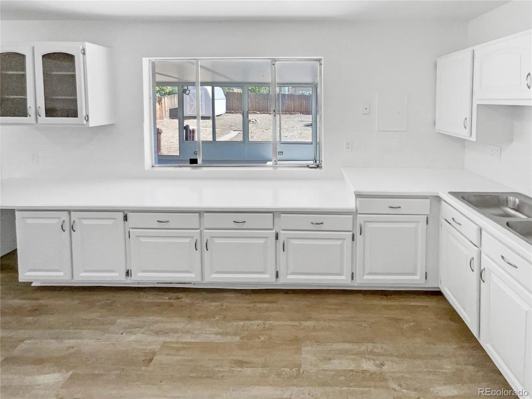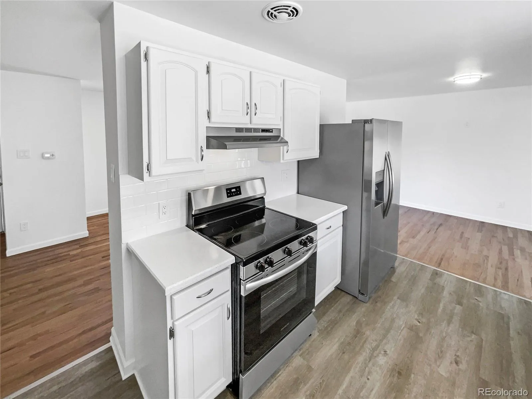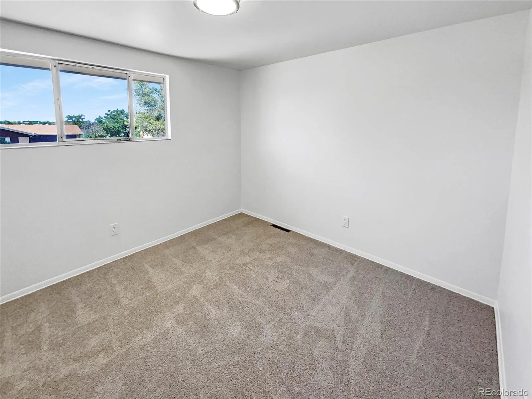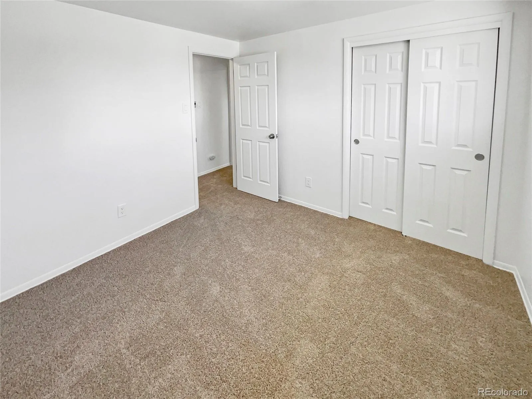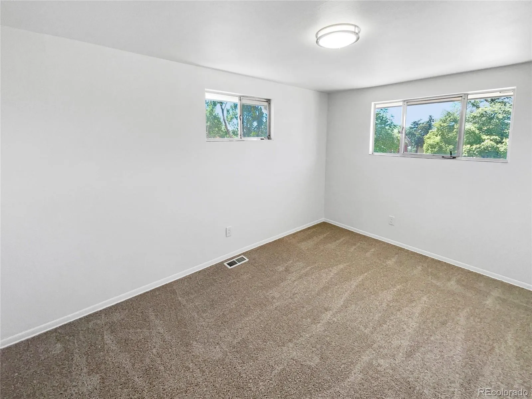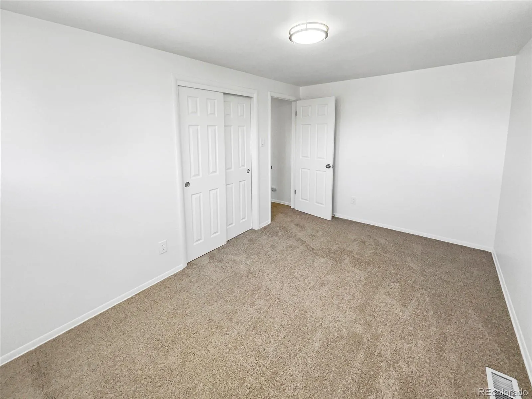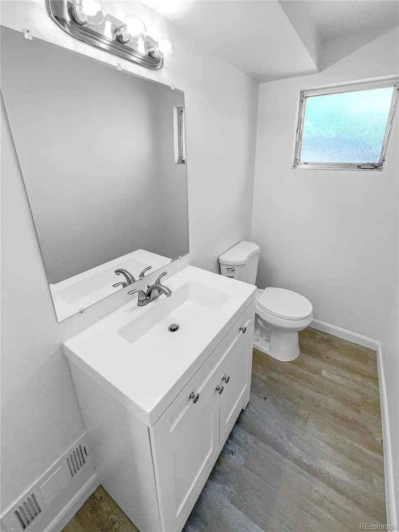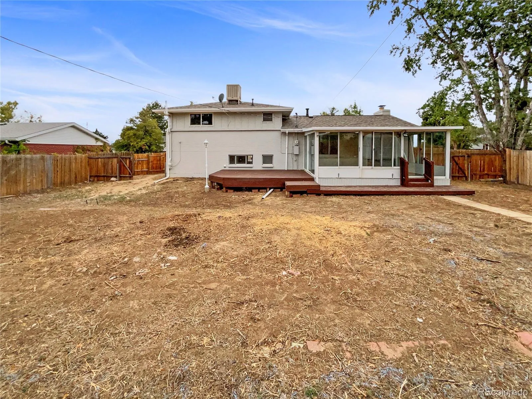Metro Denver Luxury Homes For Sale
A refreshed mid-century bilevel residence offers thoughtful design and modern comforts at every turn. Built in 1962, this three-bedroom, two-bath home spans approximately 1,426 square feet on just under a quarter-acre lot, combining charm and updated finishes in a layout made for both daily living and gathering. A grand mature tree in the front yard presides over the level lawn, welcoming with a sense of permanence and shade. Inside, newly installed elegant plank flooring and fresh paint create a cohesive, light-filled environment. The living room is distinguished by a large picture window — both a source of abundant natural light and a nod to the home’s architectural heritage — while a classic brick fireplace has been tastefully modernized, blending original character with contemporary style. The primary suite is generous in size and brightness, and the kitchen excels with stainless steel appliances, crisp white cabinetry, ample prep space, and a design palette that invites personal touches. An adjoining sunroom delivers Colorado sun all year, with sweeping views over the expansive backyard — ideal for a studio, quiet retreat, or extra living area. Additional bedrooms are refreshed with new carpet and fresh paint, each offering good light and layouts that adapt to work, rest, or guests. The garden-level family room affords privacy and flexibility for media or recreation. Outside, the fenced and level backyard stretches wide, equipped with a storage shed and untapped potential , it is ready to host gardens, play spaces, entertaining zones, or whatever vision arises. An attached one-car garage adds convenience. Located in the Chambers Heights neighborhood, commuting access is strong, and amenities are nearby. This home delivers a rare combination: mid-century roots, modern finishes, generous outdoor acreage, and rooms that flow together while offering distinct zones.

