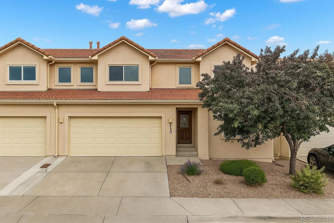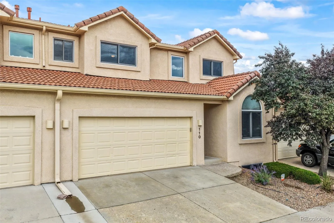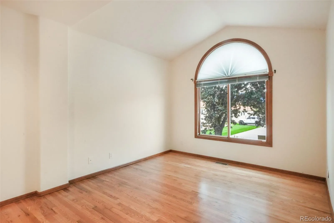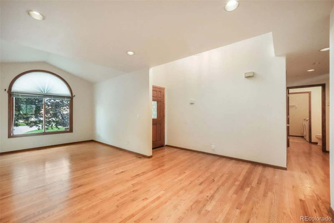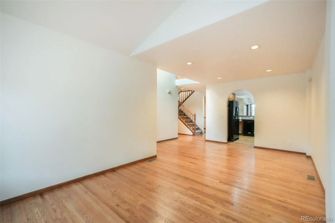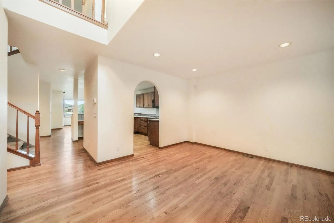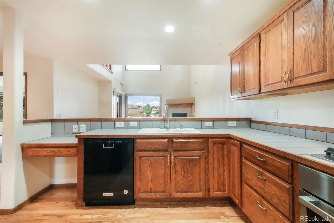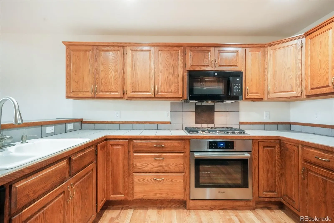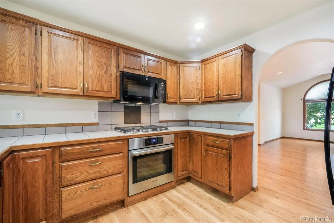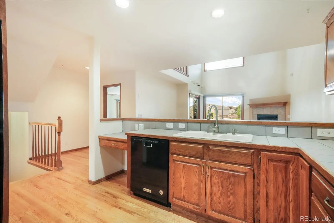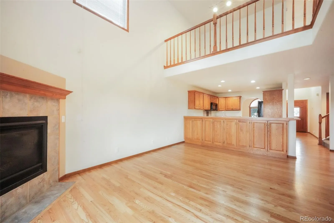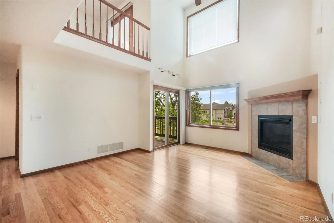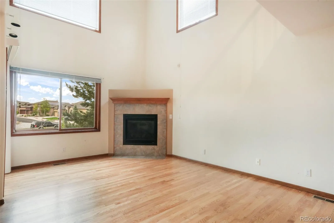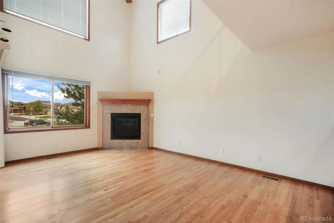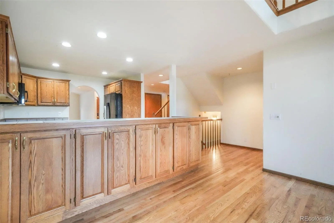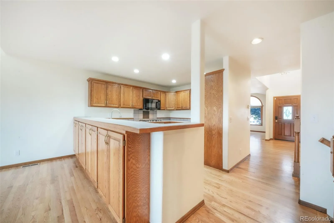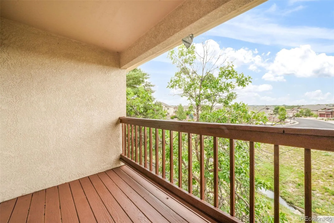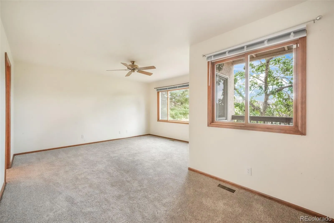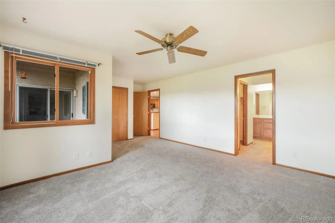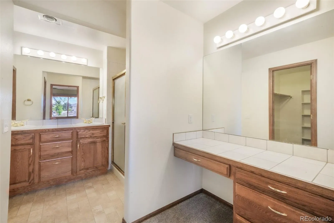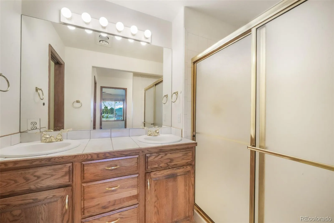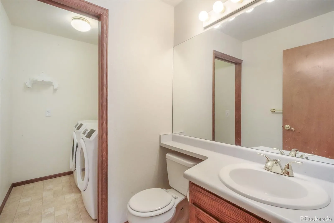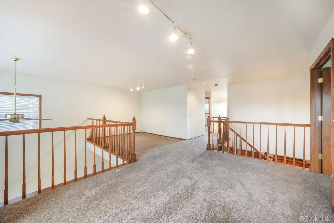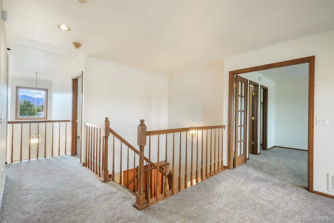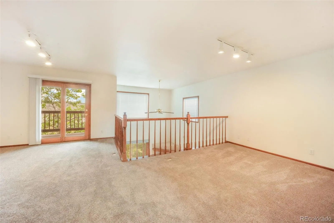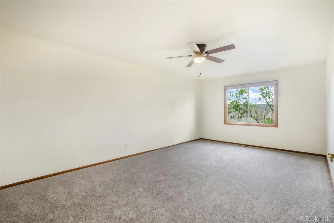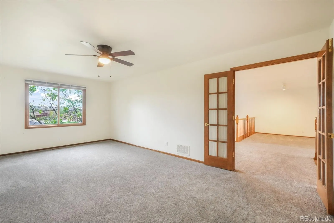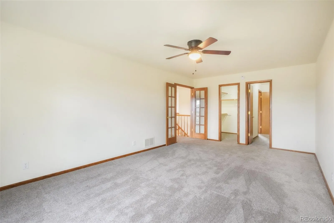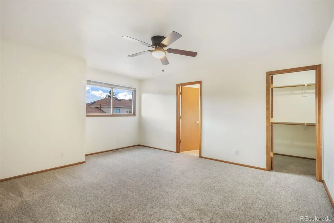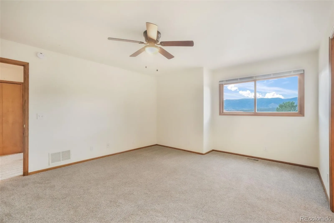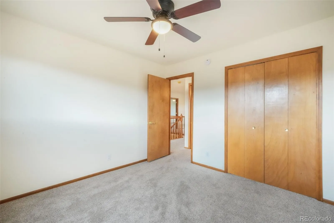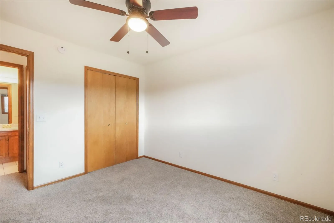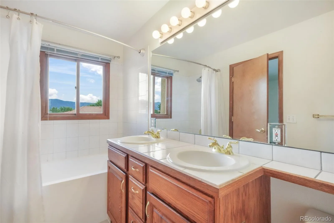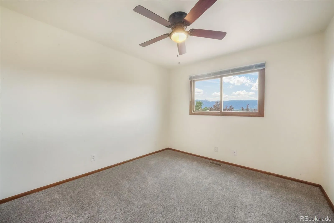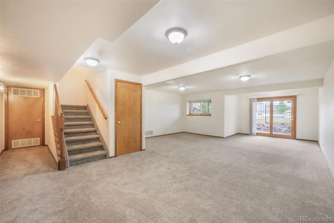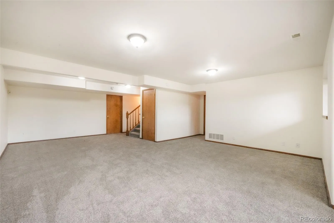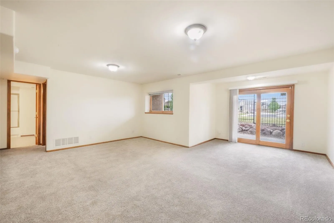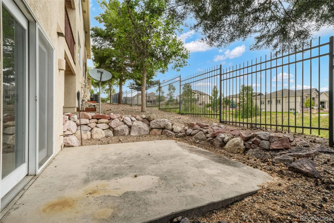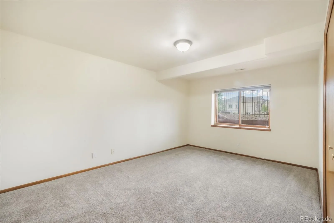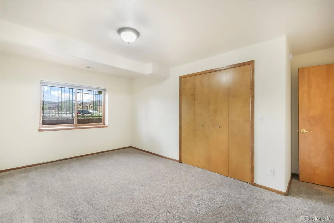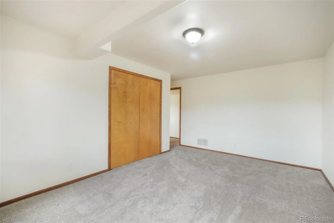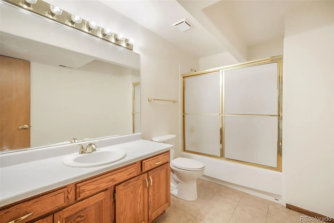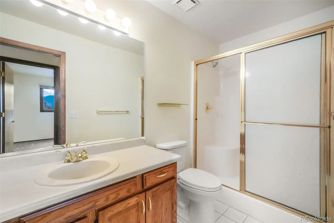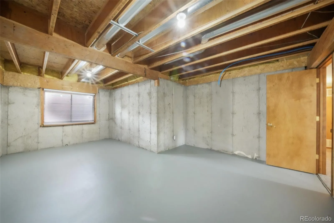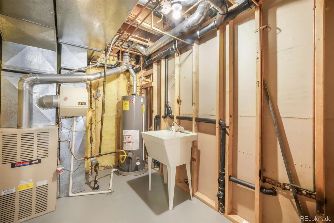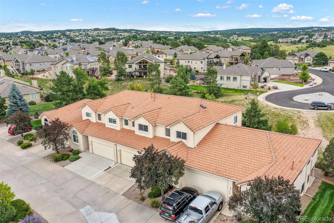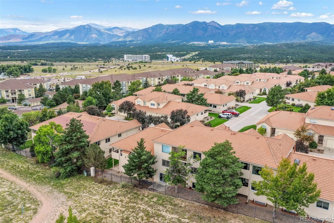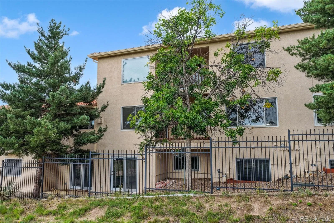Metro Denver Luxury Homes For Sale
Enjoy low-maintenance living at its finest in this spacious two-story stucco townhouse with a tile roof, located in the highly desirable Gleneagle community. Offering 5 bedrooms, 4.5 bathrooms, and a two-car garage, this home combines style and comfort. Exterior insurance is included in the HOA fee for added peace of mind. Step through the covered front entry into a bright, open home with vaulted ceilings, abundant natural light, real wood flooring, and new carpet throughout. A formal living room greets you and flows into the dining room, then into the kitchen. The kitchen features abundant cabinetry, tile countertops, and newer appliances including a Bosch oven and gas cooktop. The adjoining family room showcases a gas fireplace with a tile surround and walkout access to the back deck. The main level also hosts a primary suite with a walk-in closet, double vanity, makeup vanity with mirror, walk-in shower, and private toilet room. A laundry room and convenient half bath complete this level. Upstairs, you’ll find three spacious bedrooms, including a secondary suite with a walk-in closet and attached bath. A large loft overlooks the family room and offers a private balcony, while an additional full bath and a three-quarter bath serve the other bedrooms. From this level, take in beautiful mountain views. The finished walkout basement expands the living space with a huge recreation room and walkout to a private patio. There’s also another generous bedroom, a full bathroom, a mechanical room with sink, and a very large storage room that could be converted into an additional bedroom if desired. With no back neighbors, this home offers privacy while being conveniently located just off Gleneagle Drive, with easy access to I-25, restaurants, shopping, entertainment, and more.

