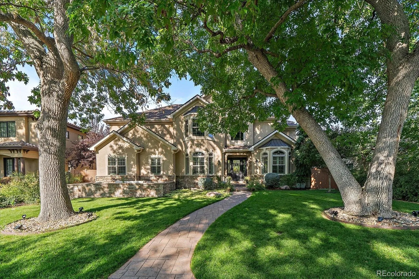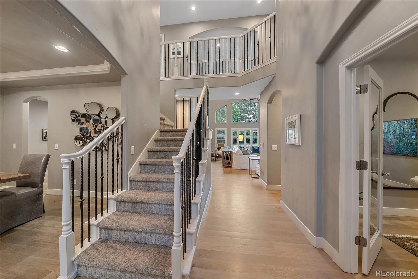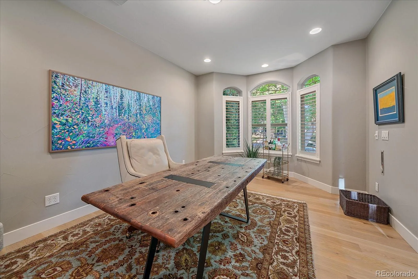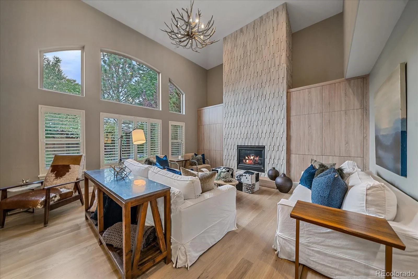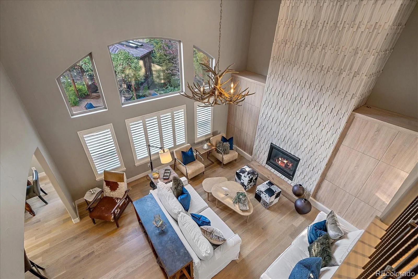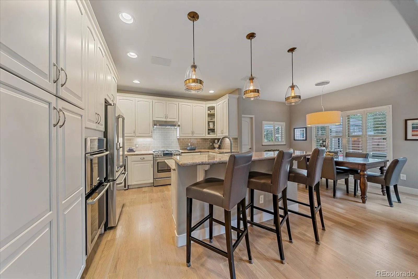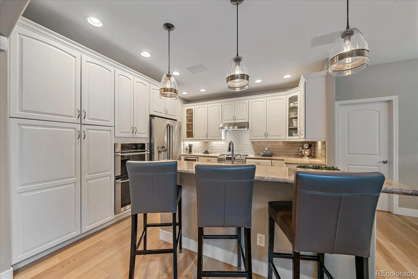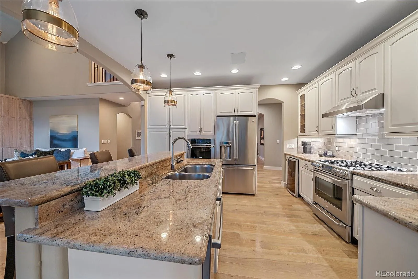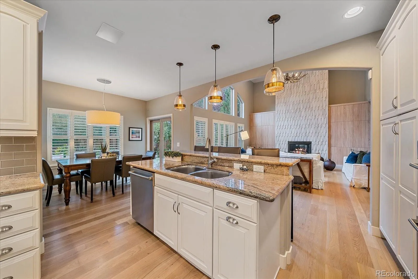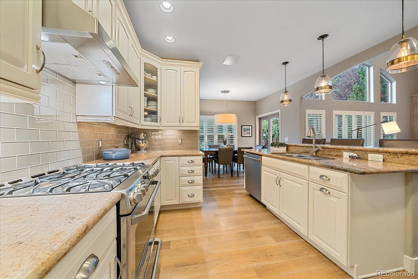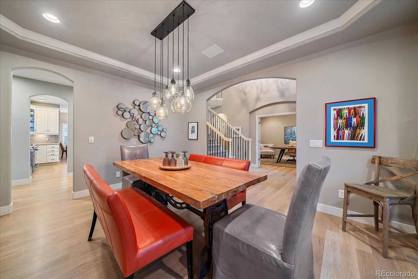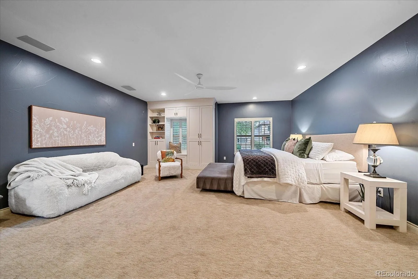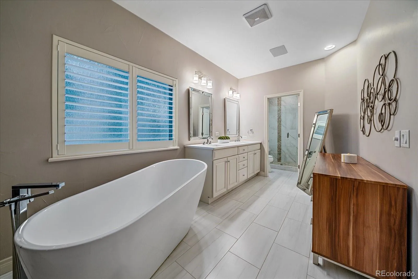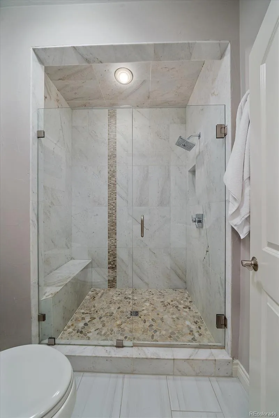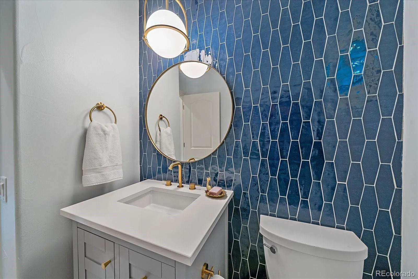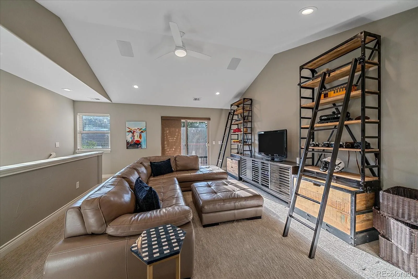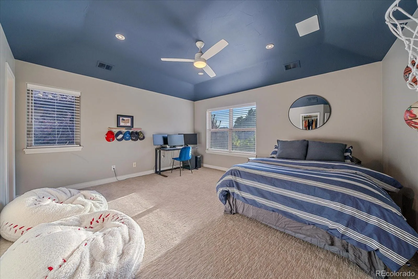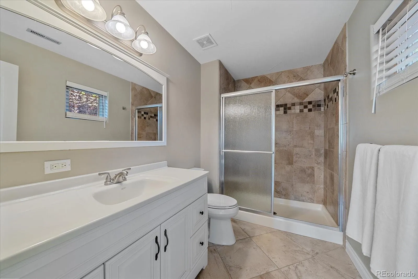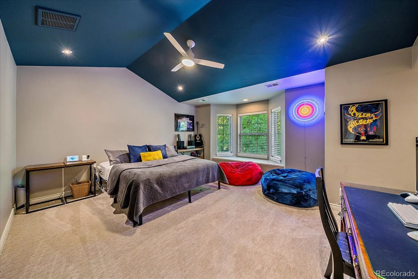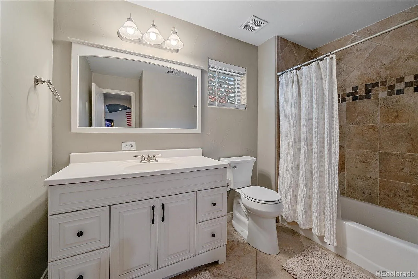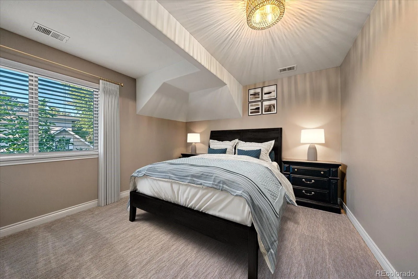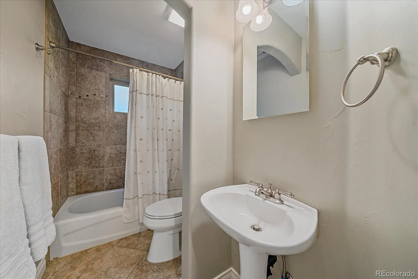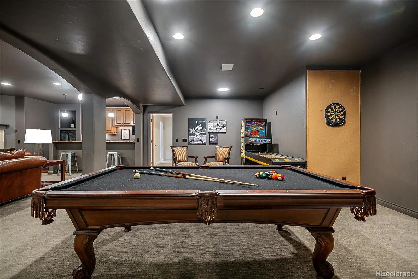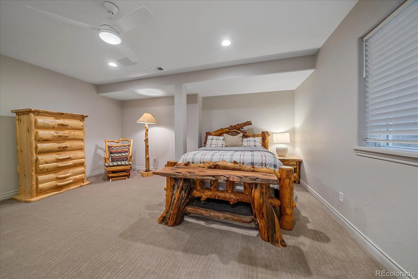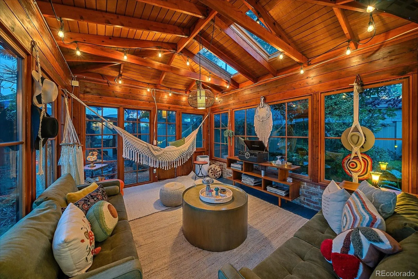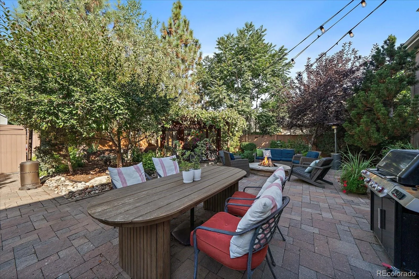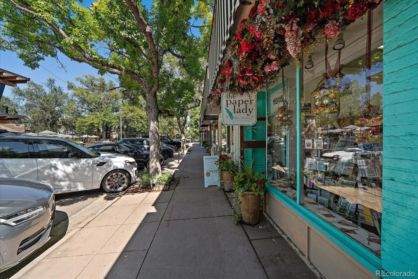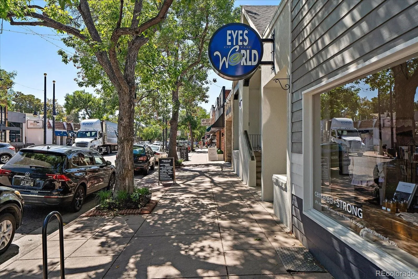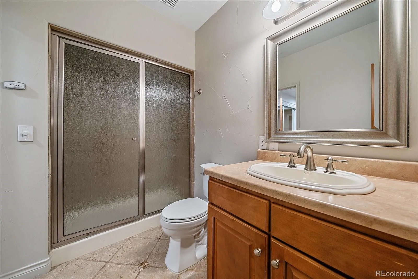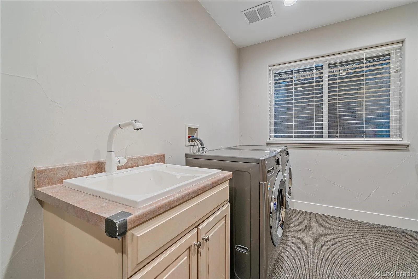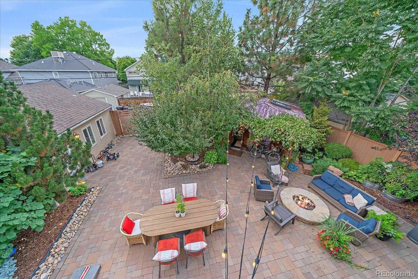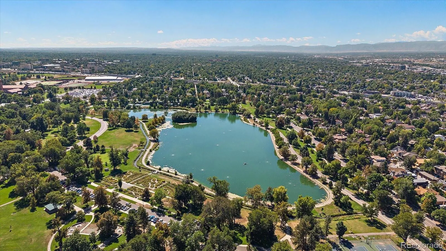Metro Denver Luxury Homes For Sale
Modern Luxury in Cory-Merrill! Located on one of the largest lots in Cory-Merrill, this custom home has been completely updated w/ high-end, modern finishes. Offering over 6,000 finished sqft, it is truly an entertainer’s dream, combining spacious living areas w/ a private, low-maintenance backyard ideal for gatherings & family. The home features 6 bedrooms, each w/ its own en suite bath, new 5 inch white oak floors & surround sound in most every room. Convenience is key w/ 3 laundry rooms-one on each level. The spacious, main floor primary suite provides no steps – easy living w/ custom built in cabinets, a spa-like primary bathroom & custom walk-in closet. The gourmet kitchen touts top-tier finishes, stainless appliances, walk-in pantry & is an ideal space for cooking & entertaining. Vaulted ceilings & oversized windows allow natural light to shine on the living areas which includes a custom stone fireplace as the centerpiece. The fully-finished basement includes a full kitchen & wet bar, wine fridge, additional en-suite bedrooms & media room w/ professional audio system, perfect for movie nights or hosting game day! An office/study off the foyer w/ French doors adds to the functionality of the home, & the loft offers additional living space w/ a balcony & mountain & DU views. The oversized 2-car garage is complemented by custom landscaping that creates a sense of privacy & serenity. The backyard is a true oasis w/ mature trees, a paver patio, a gas fire pit & raised garden beds for those who enjoy growing their own herbs & vegetables. The Glass House provides a light-filled retreat-ideal for dining, relaxing, or hosting intimate gatherings. The space is perfect for both backyard dinners & holidays, offering a serene atmosphere that feels away from the city yet is just minutes from Wash Park. Stucco & stone exterior give it timeless curb appeal. This home offers the perfect combination of privacy, luxury & entertainment space, making it a standout in Cory-Merrill.

