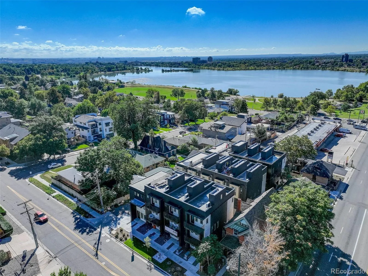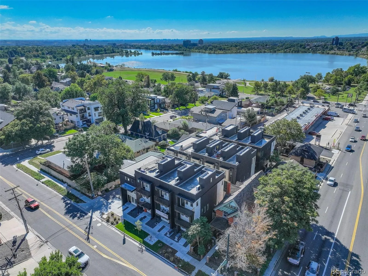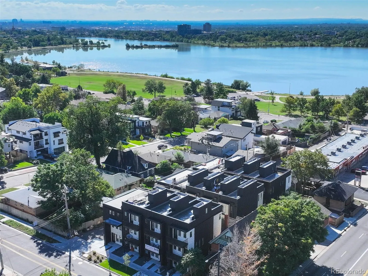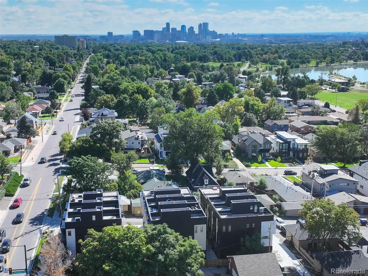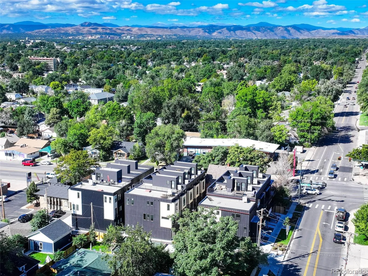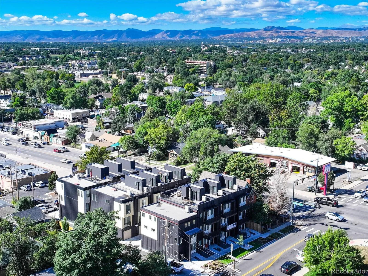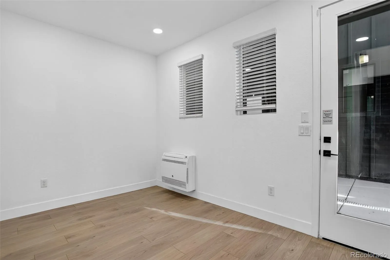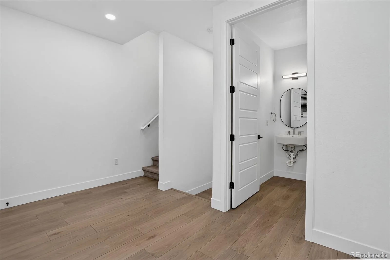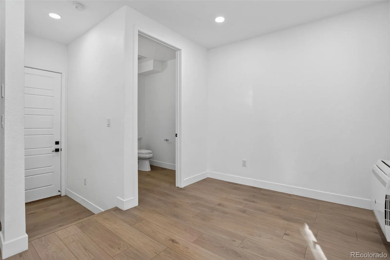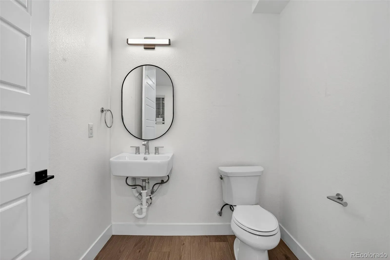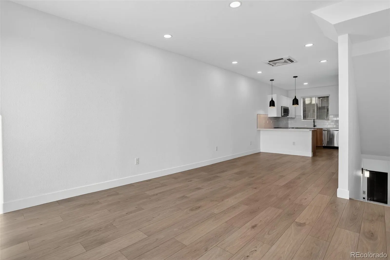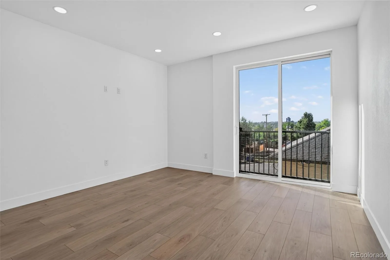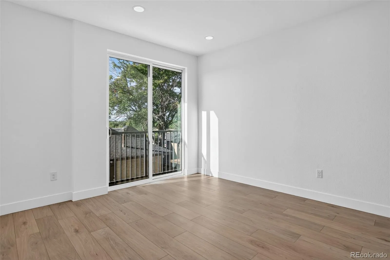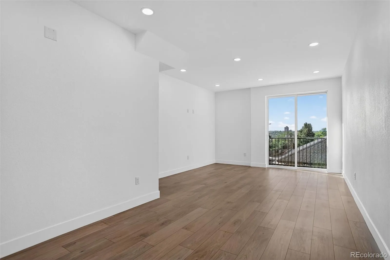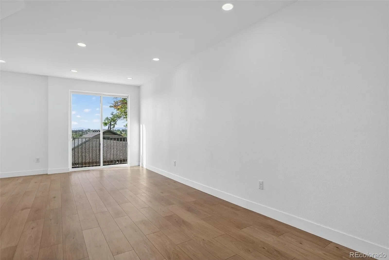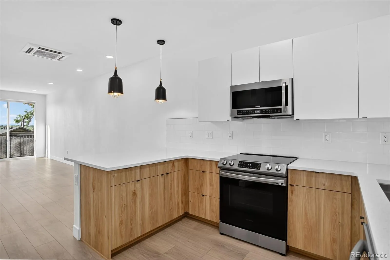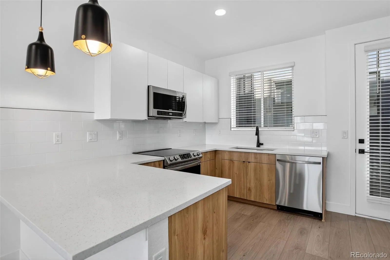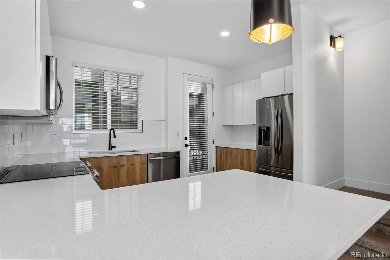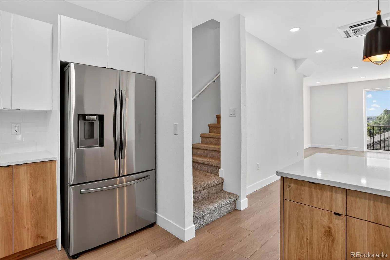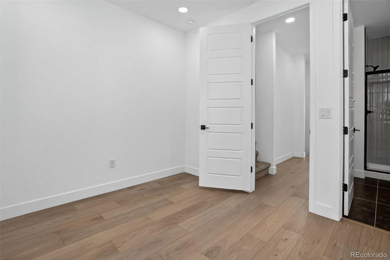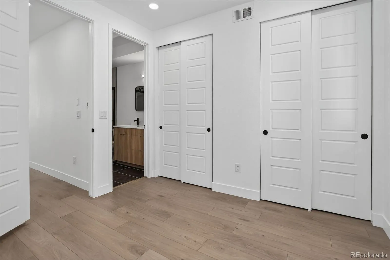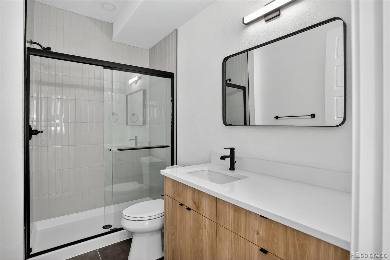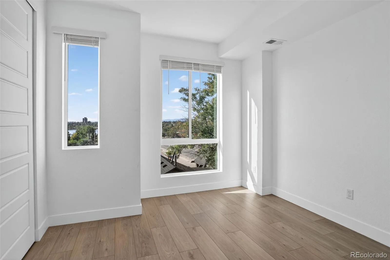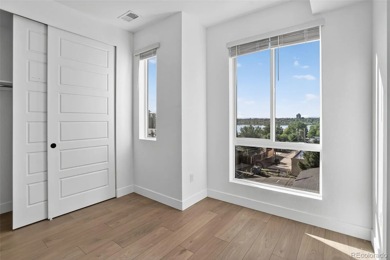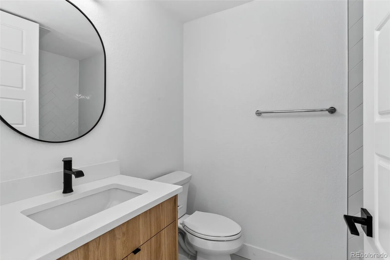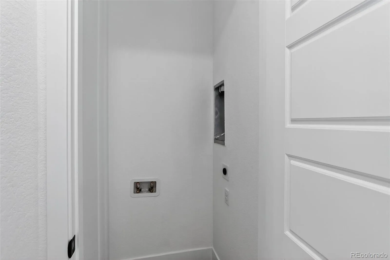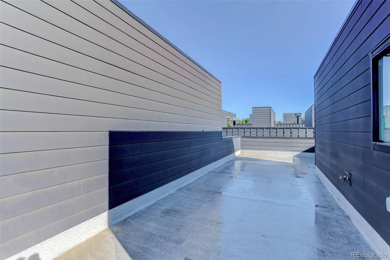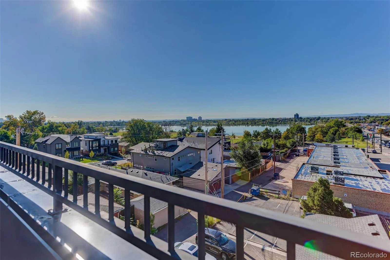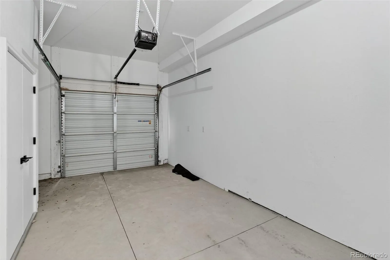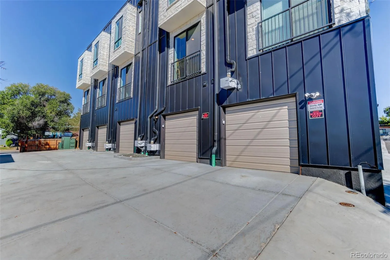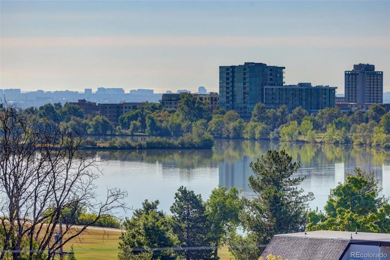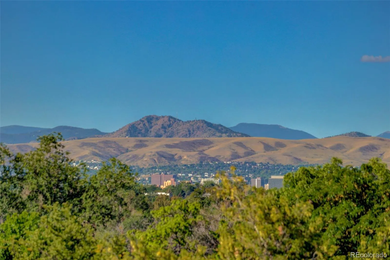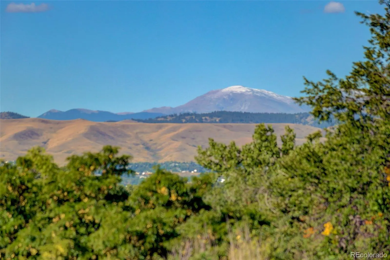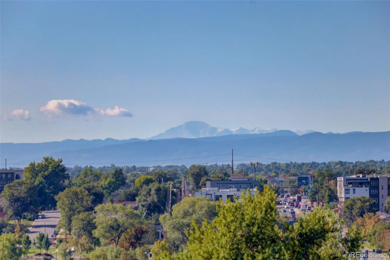Metro Denver Luxury Homes For Sale
Welcome to this brand-new luxury townhome offering the best of Denver living with stunning views of Sloan’s Lake, the Rocky Mountains, and the vibrant downtown skyline. Designed across three levels with an expansive fourth-floor rooftop deck, this home blends modern style with thoughtful functionality, creating the perfect balance for both entertaining and everyday living. The main level opens with a versatile office highlighted by luxury vinyl flooring and recessed lighting—an ideal space for working from home or creative pursuits—paired with a stylish powder bath for convenience. Upstairs, the second level is the heart of the home, featuring a bright open-concept design where the family room and dining area flow seamlessly into the gourmet kitchen. The kitchen showcases quartz countertops, stainless steel Samsung appliances, a striking tile backsplash, and soft-close cabinetry, all illuminated by recessed lighting for a sleek and inviting atmosphere. On the third level, the private primary suite offers a serene retreat with dual closets, recessed lighting, and a spa-inspired bathroom complete with light gray soft-close cabinetry, quartz countertops, black accents, and a beautifully tiled walk-in shower. A secondary bedroom with an oversized closet also enjoys its own full en suite bath with tub and quartz-topped vanity, creating a perfect guest suite or secondary living space. A conveniently located laundry area completes this floor. Crowning this remarkable residence is the expansive rooftop deck, where panoramic views stretch from Sloan’s Lake to the Front Range and across the glittering downtown skyline. Whether hosting friends, enjoying sunrise coffee, or watching the sun dip behind the mountains, this rooftop defines Denver living at its finest. Just steps from Sloan’s Lake, trails, and green spaces, and minutes from Denver’s best dining, shopping, and nightlife, this townhome offers a lifestyle that is truly unmatched. WELCOME HOME!

