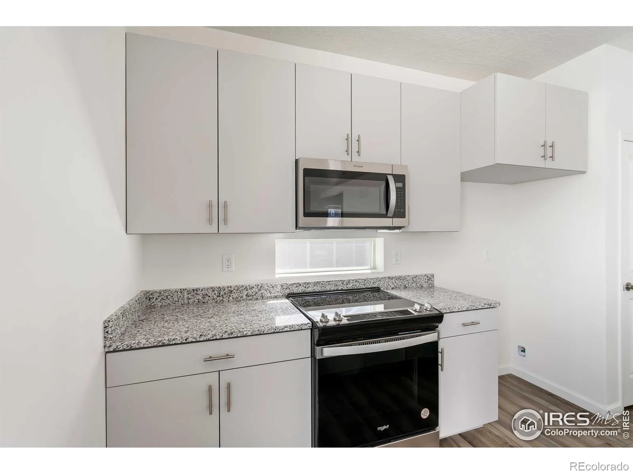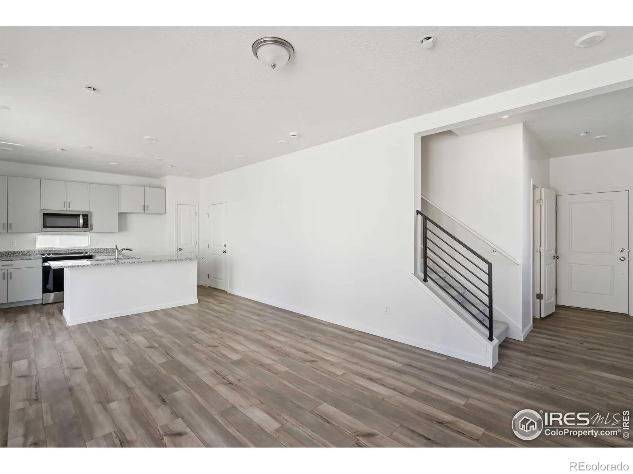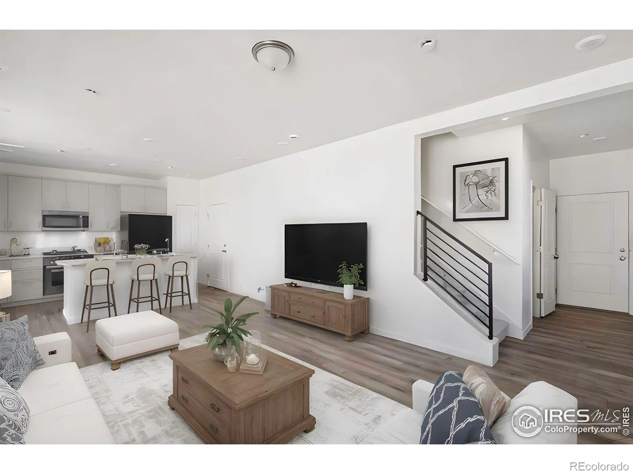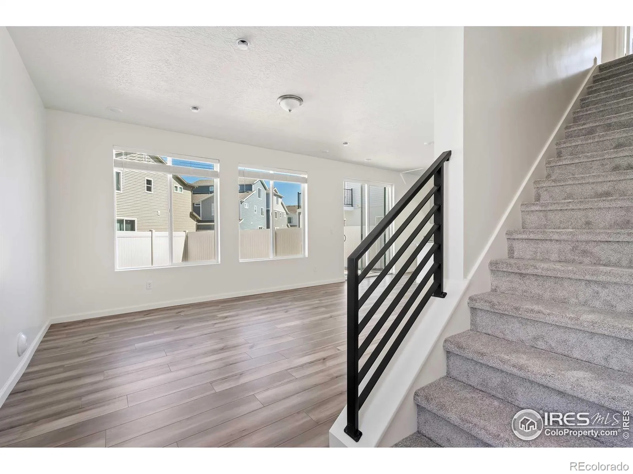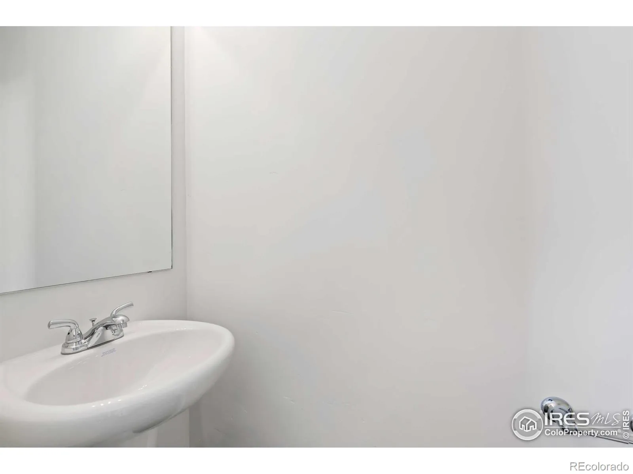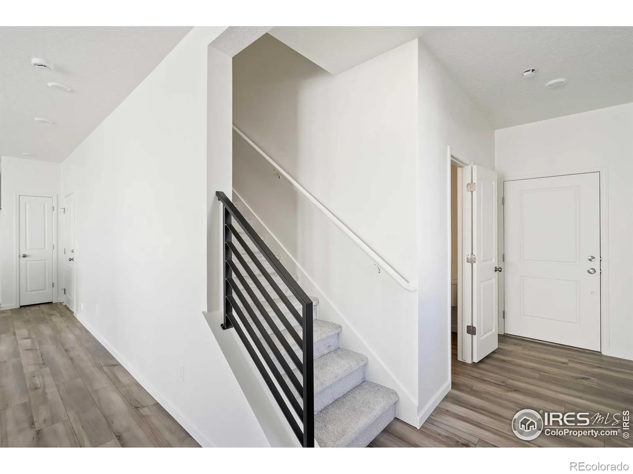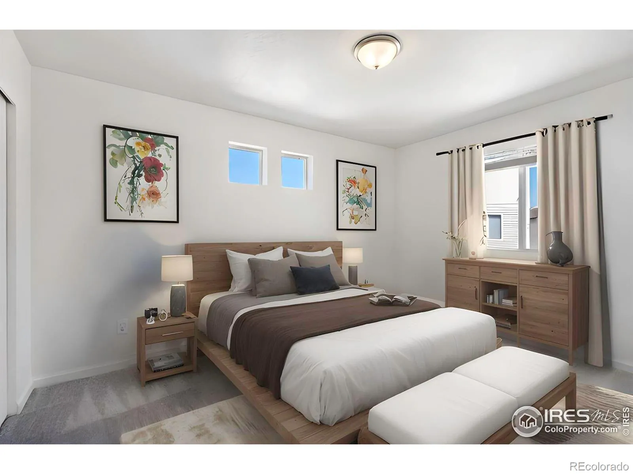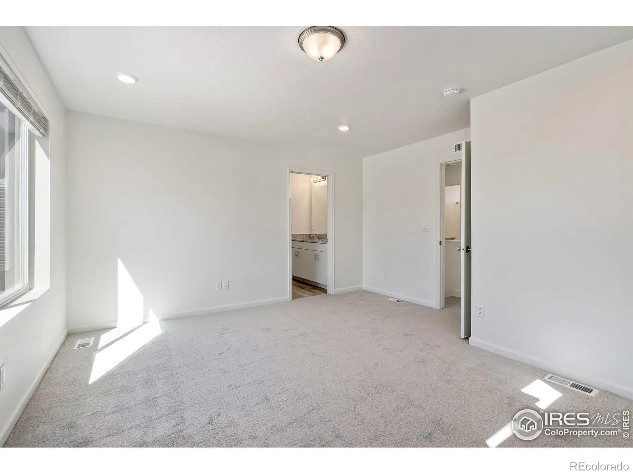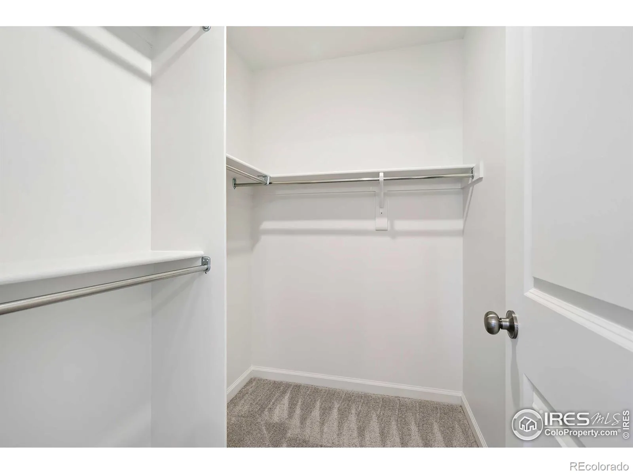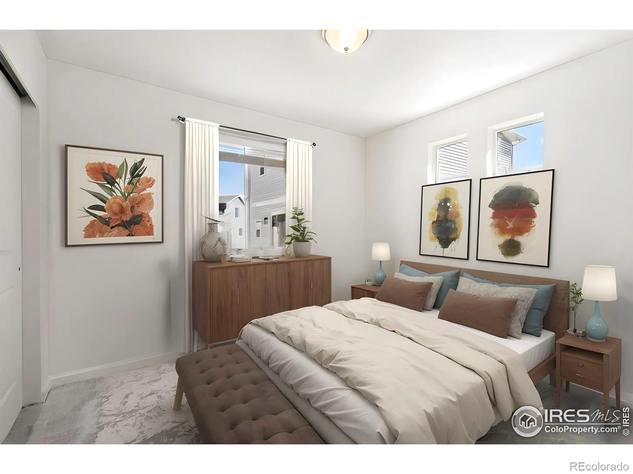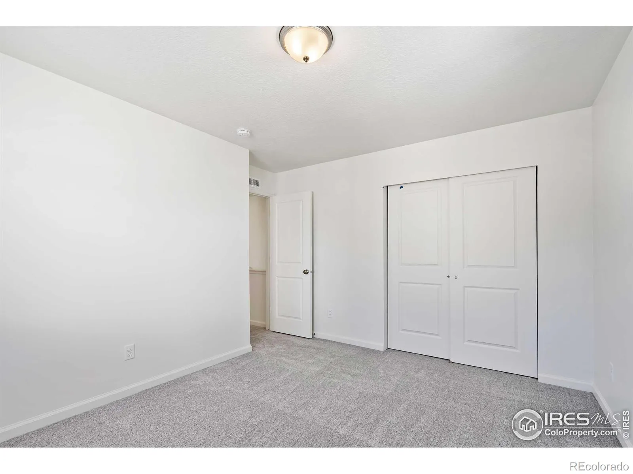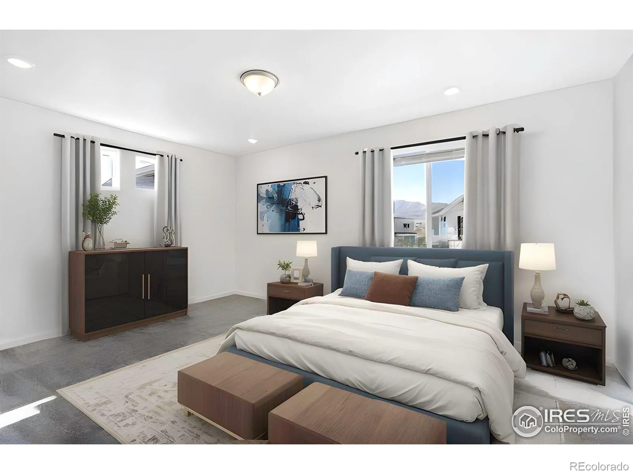Metro Denver Luxury Homes For Sale
The Percheron floorplan blends style with innovation in a home crafted for flexibility, affordability, and efficiency. This single-family, 2-story layout spans 1,436 sq. ft. and offers 3 beds, 2.5 baths, and an oversized 2-car insulated garage with storage space. Energy efficiency is at the forefront with 2×6 exterior walls and low-E double pane windows for superior insulation, an advanced Rheia HVAC, LED lighting, and a 96% high-efficiency furnace. All adding up to lower utility bills, backed by our Energy Smart Guarantee. This home is set on a private cul-de-sac with plenty of curb appeal featuring a multi-dimensional exterior, charming front porch, back patio, and 5′ privacy fencing. The interior is bright with oversized windows and 9′ ceilings on the main floor. Enjoy designer LVP flooring, Shaw carpeting, Whirlpool appliances, Delta faucets, and Sherwin-Williams paint throughout. The kitchen is complete with a dining island, designer countertops with backsplash, and a stainless-steel sink. The spacious upstairs primary suite boasts a large walk-in closet, double vanity sink, and spa shower with floor-to-ceiling tile and an exterior window. Riverview PK-8, part of the Thompson School District, is right inside the community making mornings easier and education closer to home. With trails, parks, a pool, clubhouse, disc golf, and year-round events, life at Thompson River Ranch is full of ways to get outside, stay active, and feel at home.



